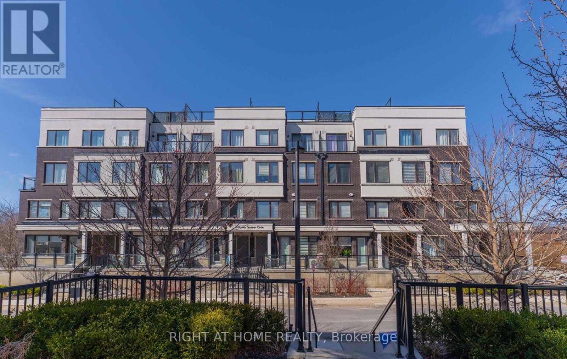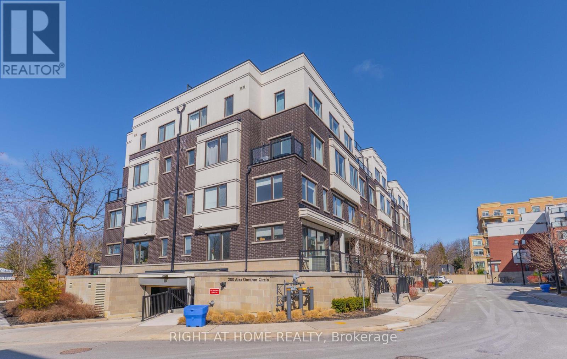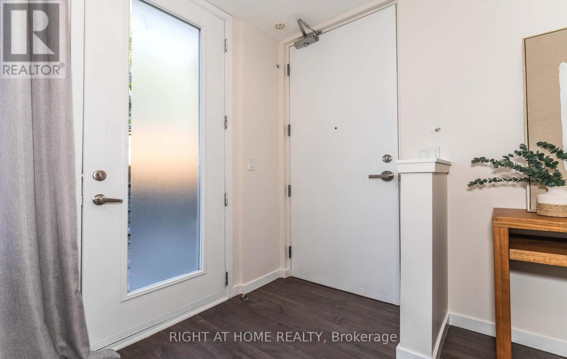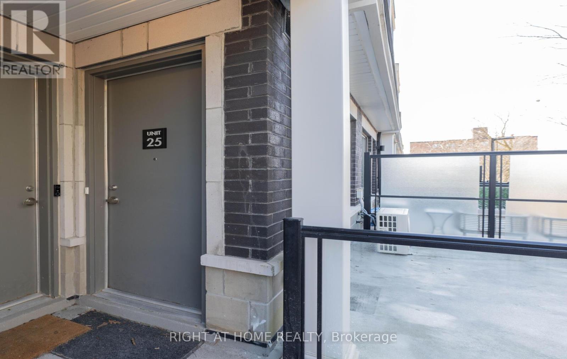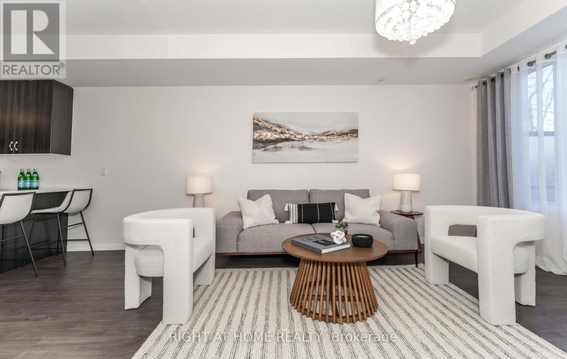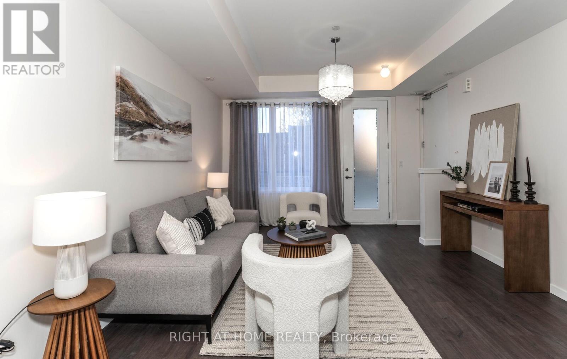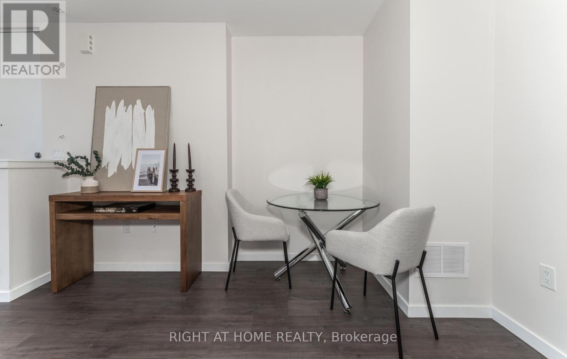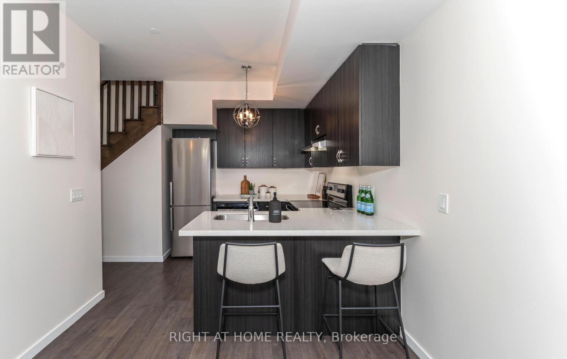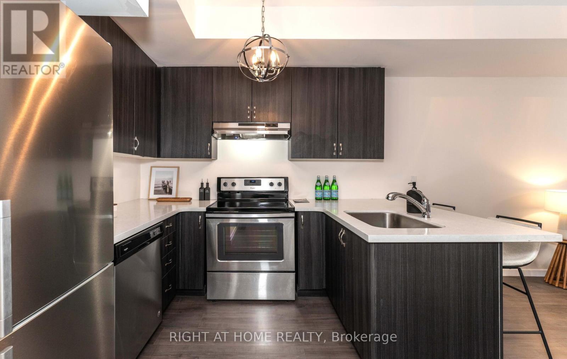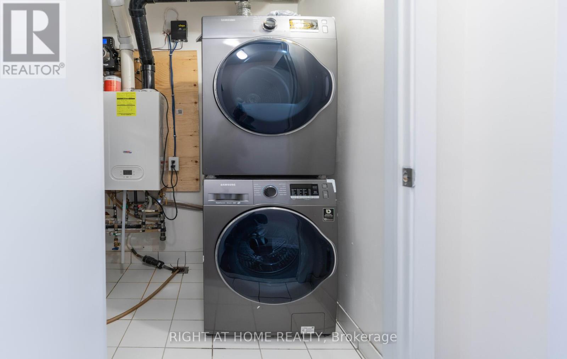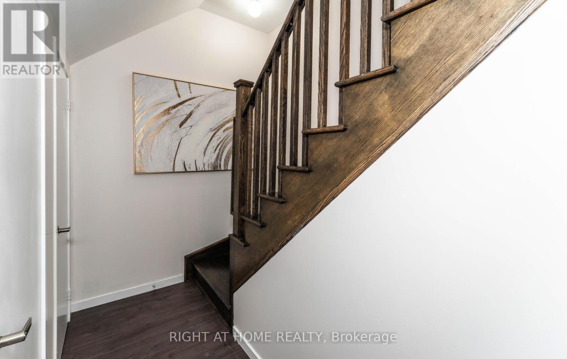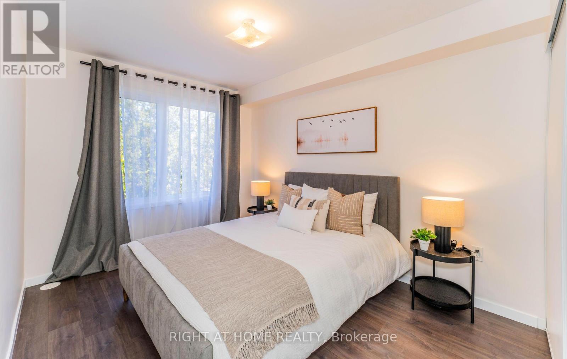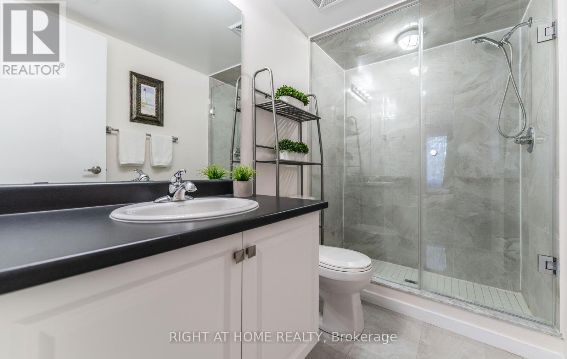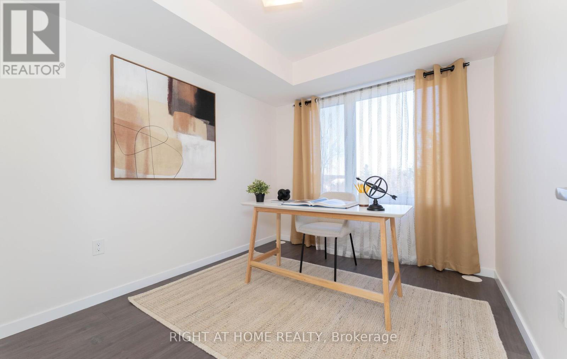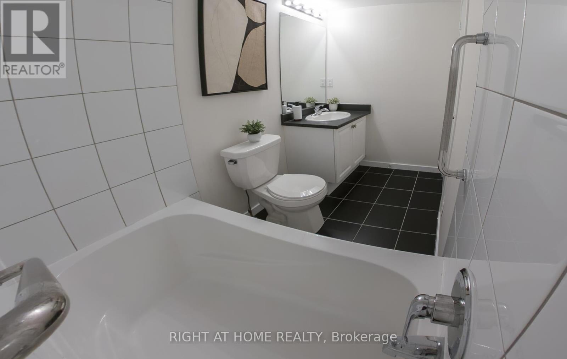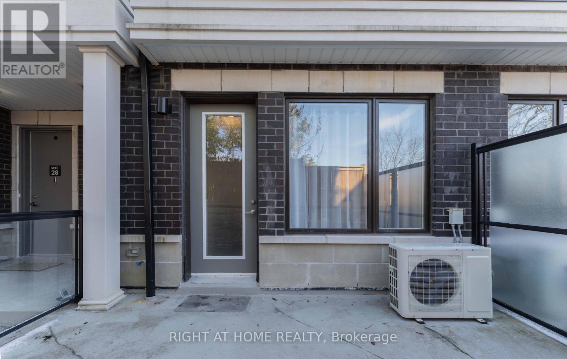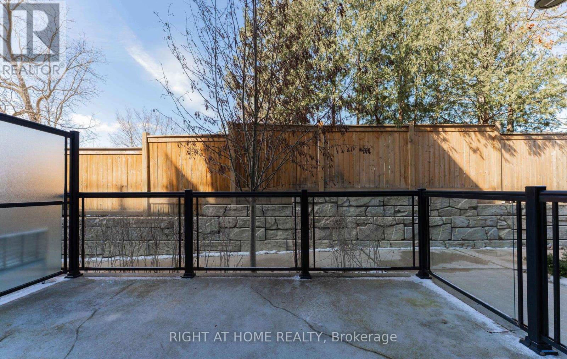1 / 17
Images
Video
Book Tour
Apply
25 - 200 Alex Gardner Circle, Aurora (aurora Village), Ontario
For Sale3 days
$618,000
2 Bedrooms
3 Bathrooms
1 Parking Spaces
1 Kitchen
899.9921 - 998.9921 sqft
Description
Luxury Townhouse in Dement Location At Yonge/Wellington. 2Bd and 3Bath Bright Upgraded Unit. Fully painted (2025), Modern Kitchen W/Granite Counter and Stainless Steel Appl. Large Terrace And Laminate Floors Spanning The Whole Home. Minutes To Go Station, Shops, Schools And Transportation. (id:44040)
Property Details
Days on guglu
3 days
MLS®
N12046709
Type
Single Family
Bedroom
2
Bathrooms
3
Year Built
Unavailable
Ownership
Condominium/Strata
Sq ft
899.9921 - 998.9921 sqft
Lot size
Unavailable
Property Details
Rooms Info
Primary Bedroom
Dimension: 4.33 m x 2.83 m
Level: Second level
Bedroom 2
Dimension: 2.89 m x 2.62 m
Level: Second level
Living room
Dimension: 4.91 m x 3.99 m
Level: Main level
Dining room
Dimension: 4.91 m x 3.99 m
Level: Main level
Kitchen
Dimension: 2.74 m x 2.47 m
Level: Main level
Features
In suite Laundry
Location
More Properties
Related Properties
No similar properties found in the system. Search Aurora (Aurora Village) to explore more properties in Aurora (Aurora Village)

