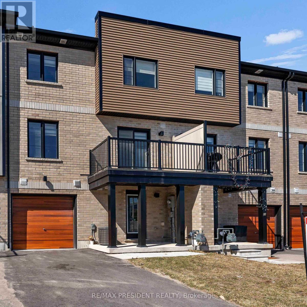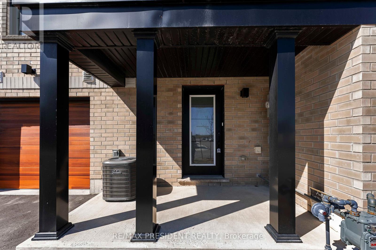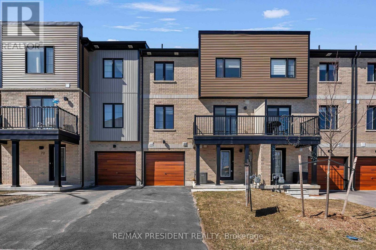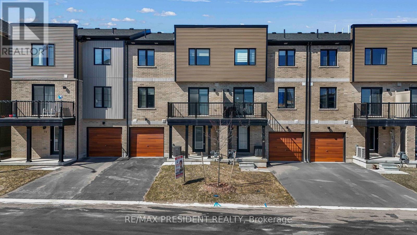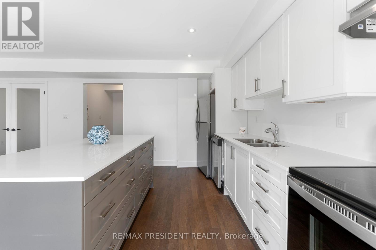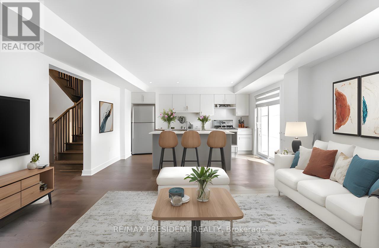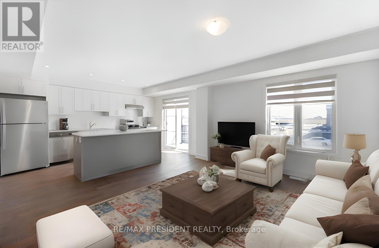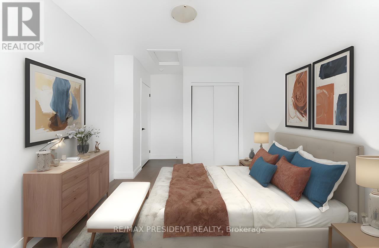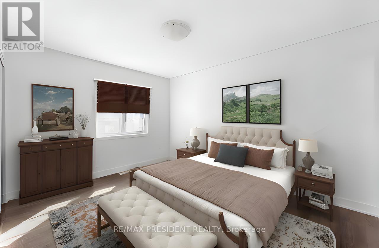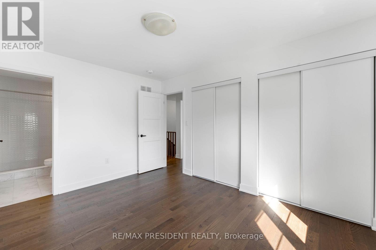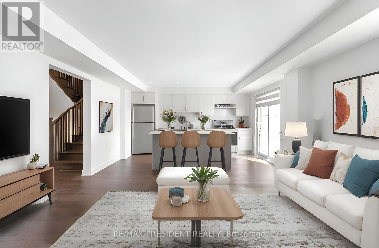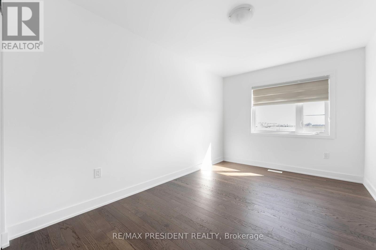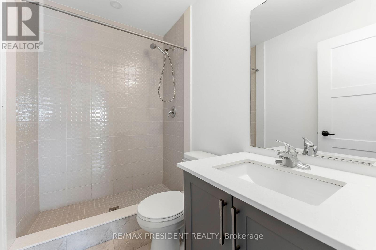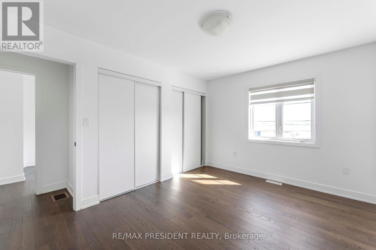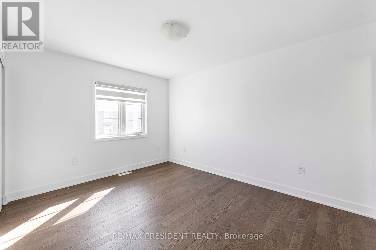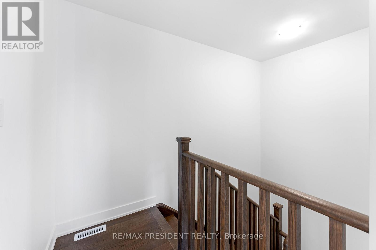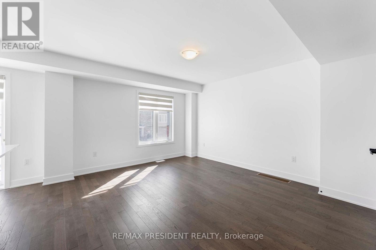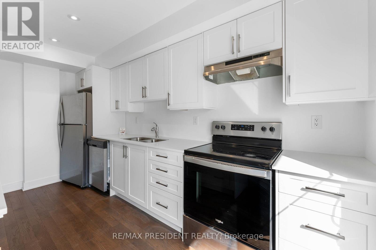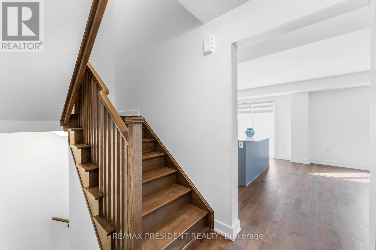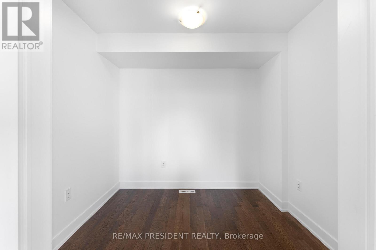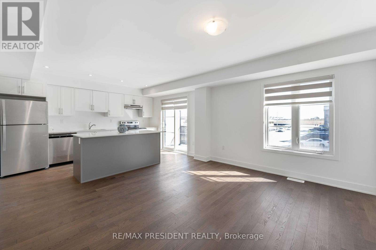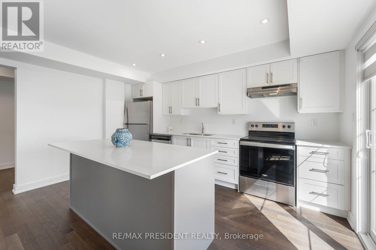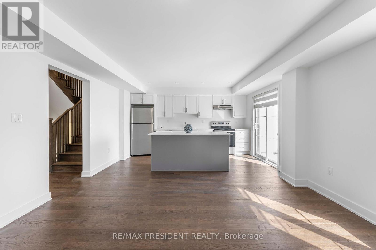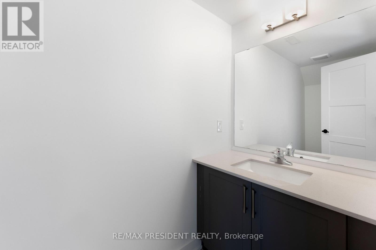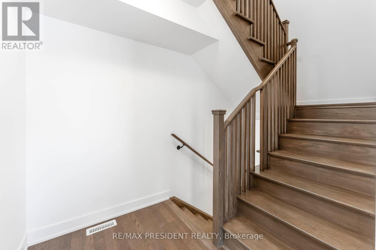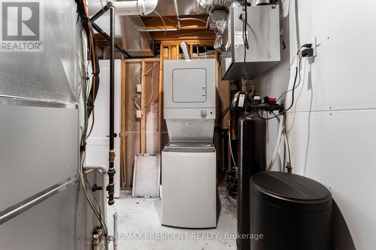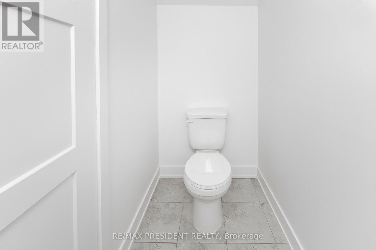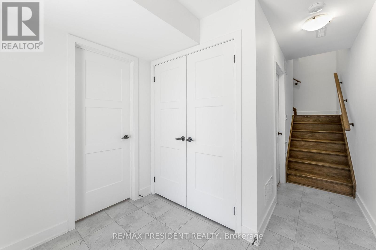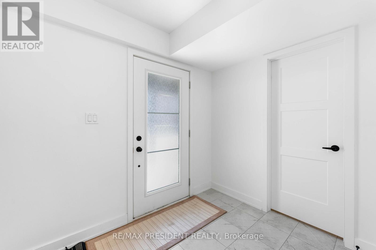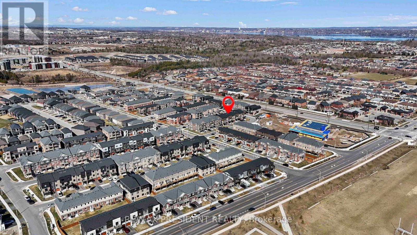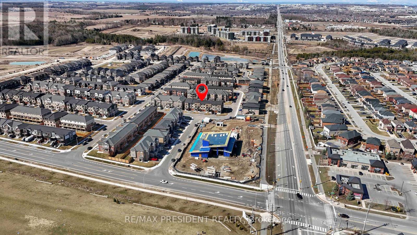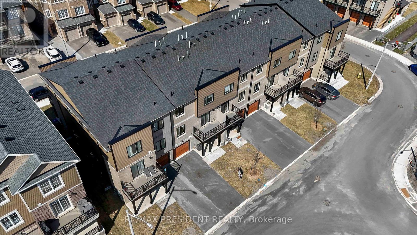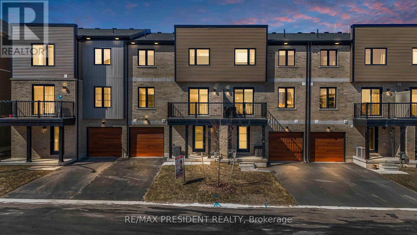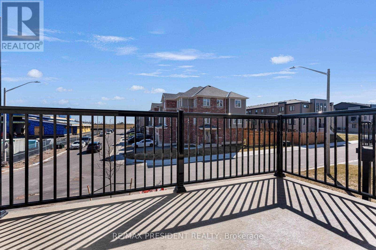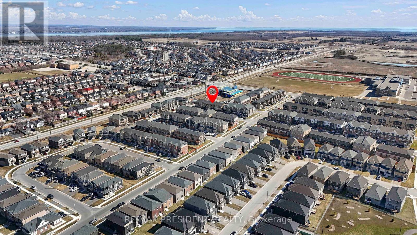1 / 39
Images
Video
Book Tour
Apply
70 Pumpkin Corner Crescent, Barrie, Ontario
For Sale9 days
$627,000
3 Bedrooms
3 Bathrooms
2 Parking Spaces
1 Kitchen
1100 - 1500 sqft
Description
Brand New Att-row-town house Great Location Of South East of Barrie . Great opportunity for first time buyer . This Is 2B+ Den Townhouse, 3 Washrooms, Open Concept at 2nd Floor, Stainless Steel Appliances In Kitchen, Quartz Countertop With central Island can also be used as a breakfast Table. Walk out to Balcony . Master Bedroom With 3 Pc Ensuite with his and her closet . Second Bedroom has also a separate 3 Pc washroom Laundry Room In The Utility Room. Easy Access From Garage To The Utility Room. Water Softener And Black Out Blinds Installed. Totally freshly painted.Minutes Away From Public Transit, School, And Major Shopping Center And Restaurants. (id:44040)
Property Details
Days on guglu
9 days
MLS®
S12085162
Type
Single Family
Bedroom
3
Bathrooms
3
Year Built
Unavailable
Ownership
Freehold
Sq ft
1100 - 1500 sqft
Lot size
22 ft ,10 in x 45 ft ,10 in
Property Details
Rooms Info
Primary Bedroom
Dimension: 14.01 m x 2.71 m
Level: Second level
Bathroom
Dimension: 2.13 m x 1.21 m
Level: Second level
Laundry room
Dimension: 2.68 m x 3.93 m
Level: Flat
Games room
Dimension: 4.27 m x 3.97 m
Level: Main level
Kitchen
Dimension: 4.14 m x 2.74 m
Level: Main level
Den
Dimension: 1.82 m x 2.44 m
Level: Main level
Features
Data is not available!
Location
More Properties
Related Properties
No similar properties found in the system. Search Barrie to explore more properties in Barrie

