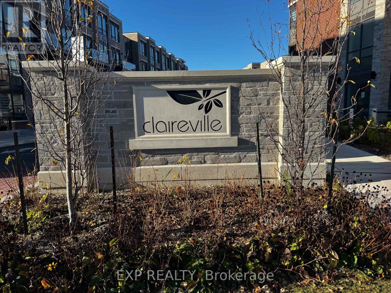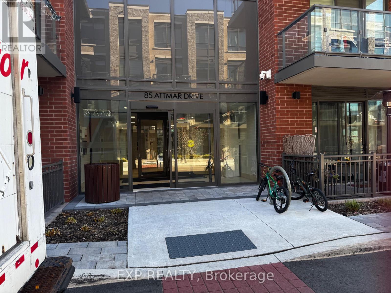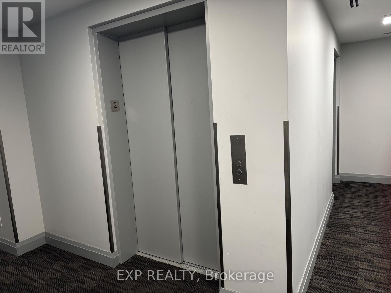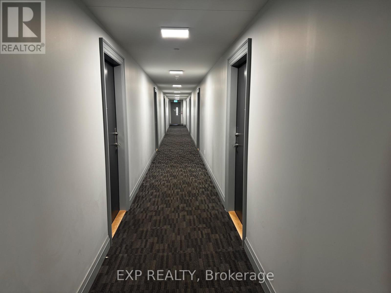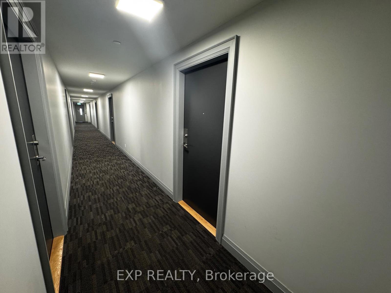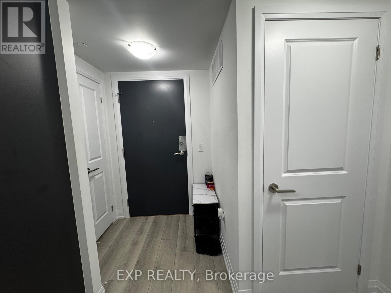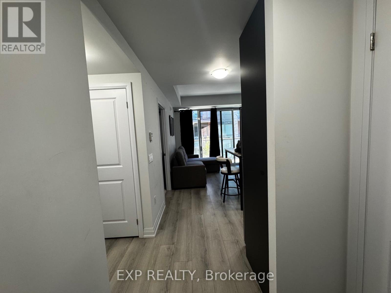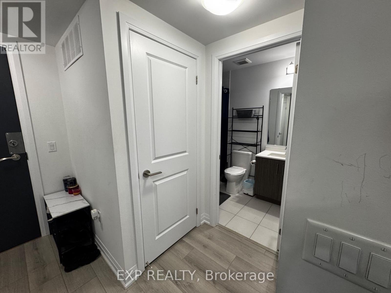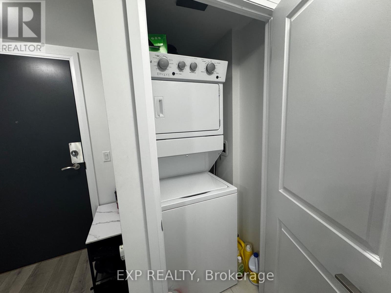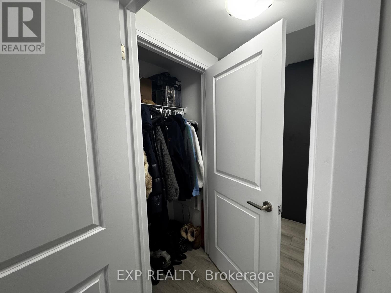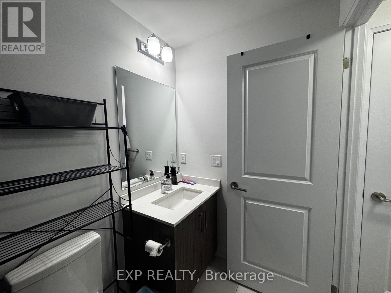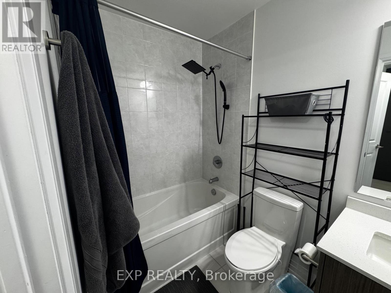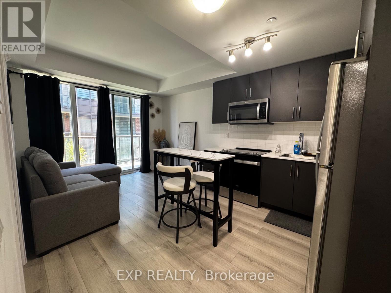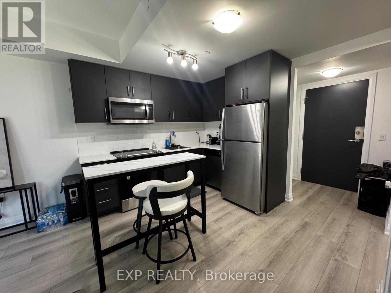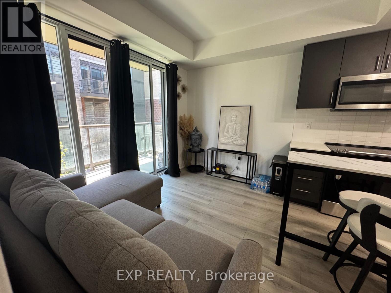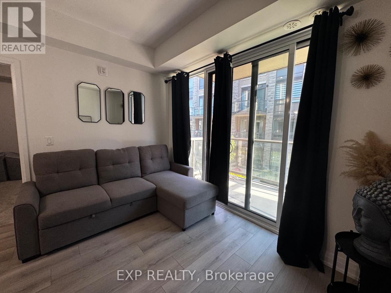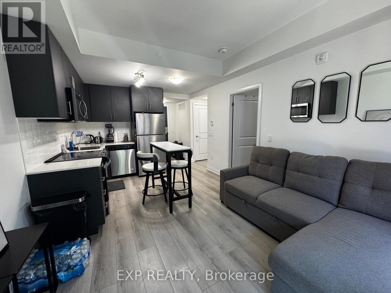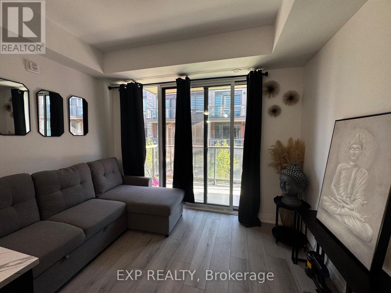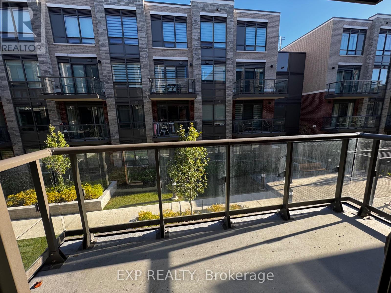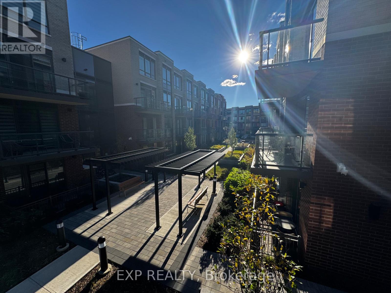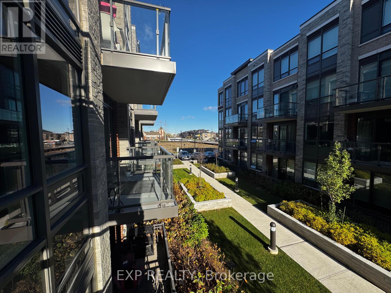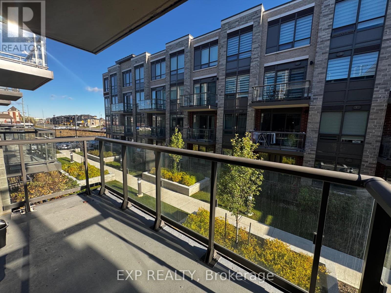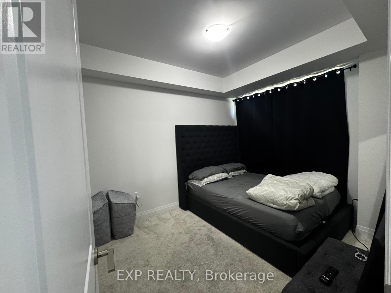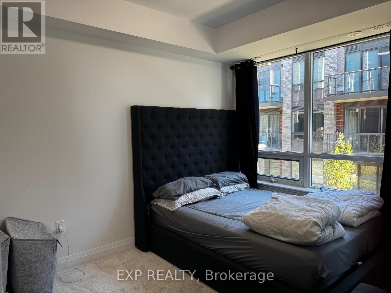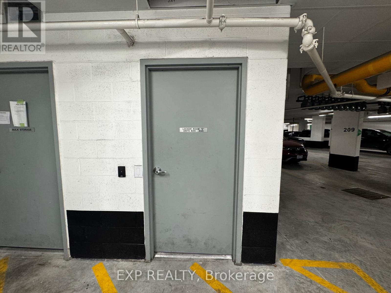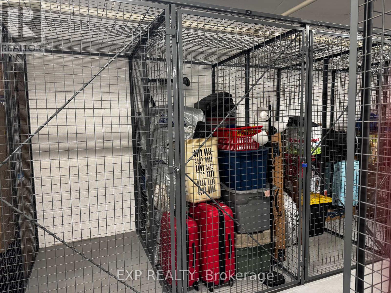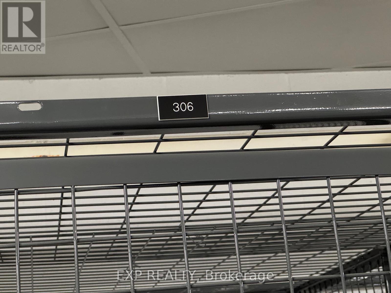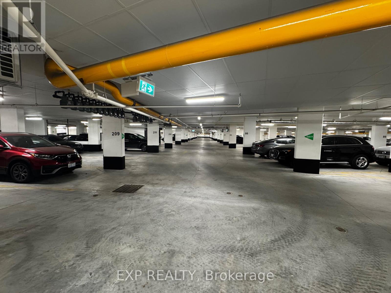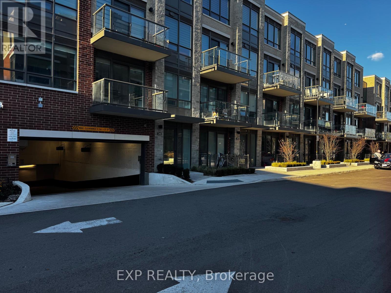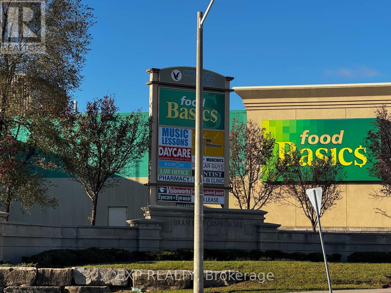1 / 30
Images
Video
Book Tour
Apply
238 - 85 Attmar Drive, Brampton (bram East), Ontario
For Sale18 days
$529,000
1 Bedrooms
1 Bathrooms
2 Parking Spaces
1 Kitchen
499.9955 - 598.9955 sqft
Description
NEW BUILDING / TWO PARKING SPOTS!!! This Charming New One Bed Condo Is Part Of The Popular Claireville Community And Offers A Modern Living Experience Crafted By Royal Pine Homes, Bordering Vaughan. This Spacious One Bedroom Features A Luxurious 4 Piece Bathroom With Premium Collection Finishes That Include Sleek Quartz Countertops, A Stylish Backsplash, And Upgraded Plank Laminate Flooring. The Unit Has Been Freshly Painted, Has 2 Underground Parking Spots And A Convenient Locker Located On The Same Level! It Is Completely Move In Ready. The Location Is Ideal, With Easy Access To Major Highways, Making Commuting Between Brampton And Vaughan A Breeze. Additionally, The Townhouse Is Situated Close To Parks, Schools, Shopping Centers, And Hospitals, Ensuring That All Your Daily Needs Are Within Reach. This Is A Fantastic Opportunity For Anyone Seeking A Blend Of Comfort, Style, And Convenience In A Thriving Community. **EXTRAS** *Pictures Were Taken Prior To Current Tenants Moving In.* (id:44040)
Property Details
Days on guglu
18 days
MLS®
W10421900
Type
Single Family
Bedroom
1
Bathrooms
1
Year Built
Unavailable
Ownership
Condominium/Strata
Sq ft
499.9955 - 598.9955 sqft
Lot size
Unavailable
Property Details
Rooms Info
Kitchen
Dimension: 5.18 m x 3.3 m
Level: Main level
Living room
Dimension: 5.18 m x 3.3 m
Level: Main level
Primary Bedroom
Dimension: 3.58 m x 2.79 m
Level: Main level
Features
Data is not available!
Location
More Properties
Related Properties
No similar properties found in the system. Search Brampton (Bram East) to explore more properties in Brampton (Bram East)

