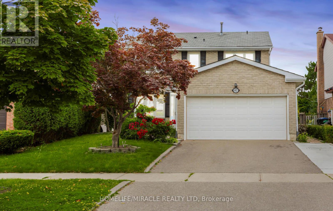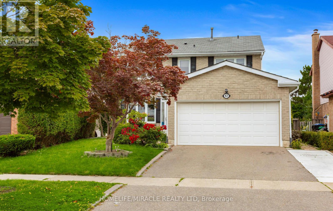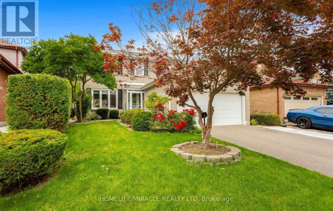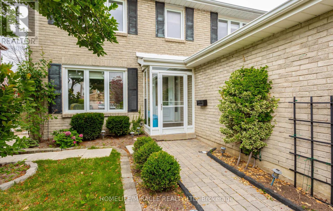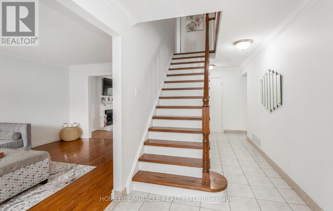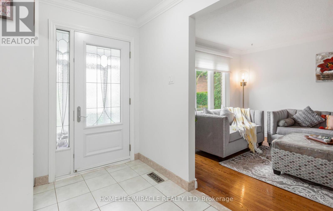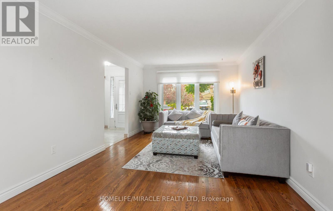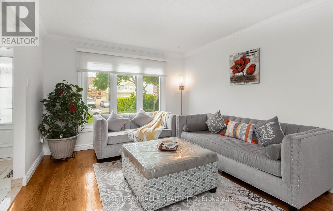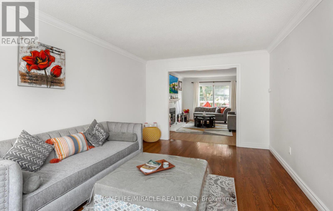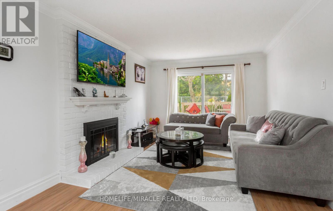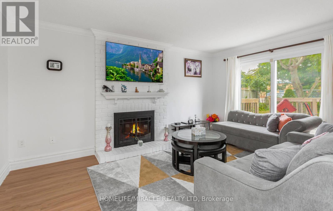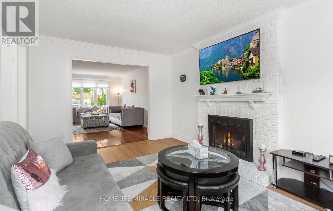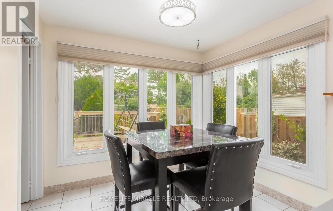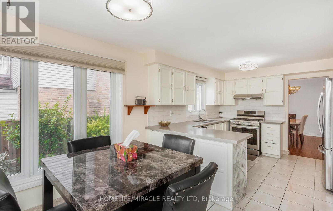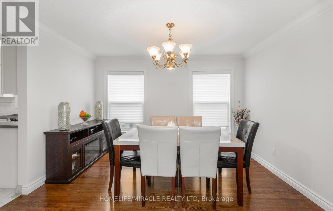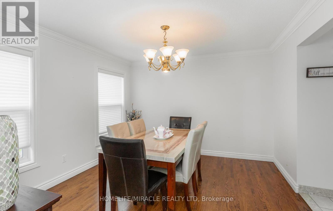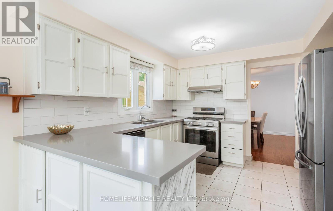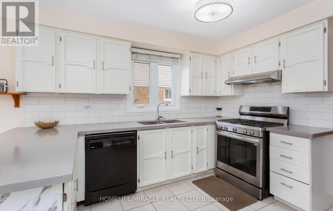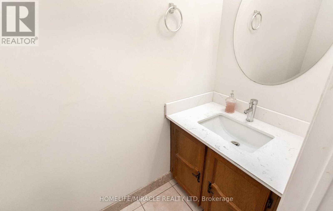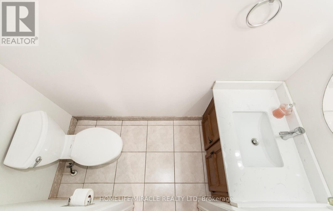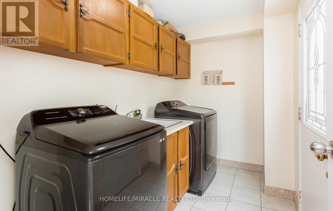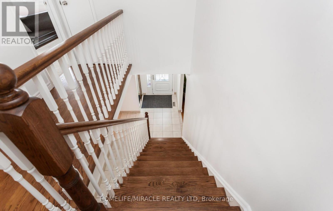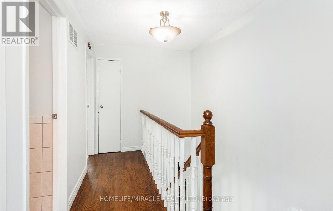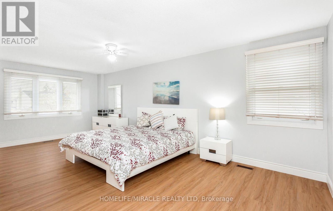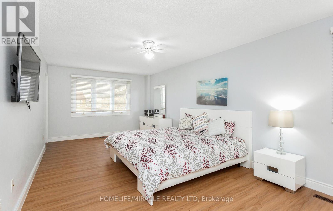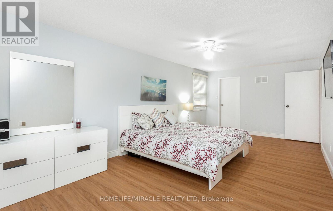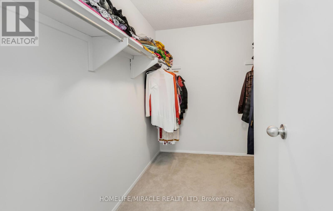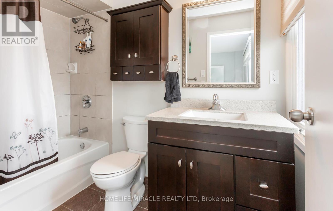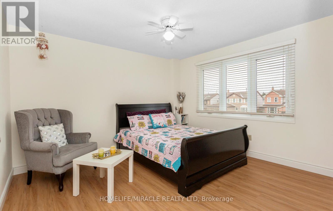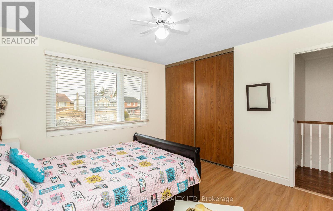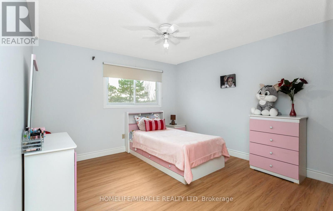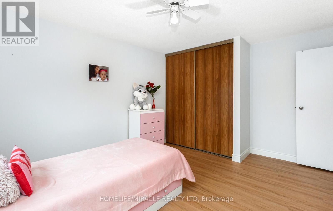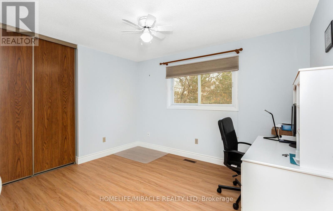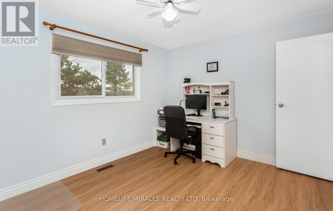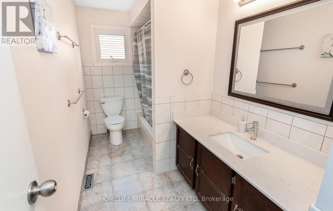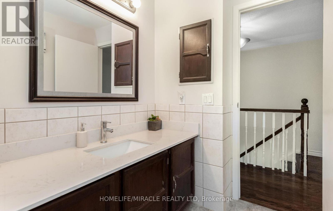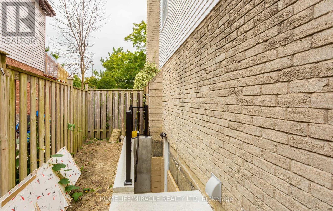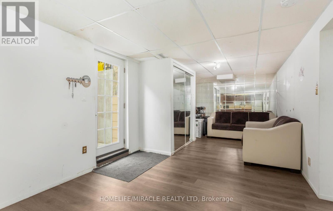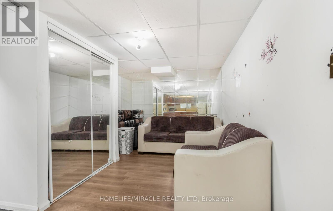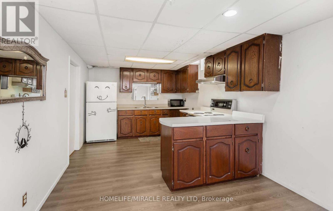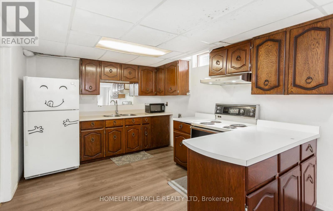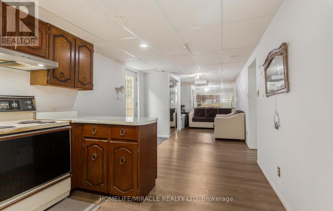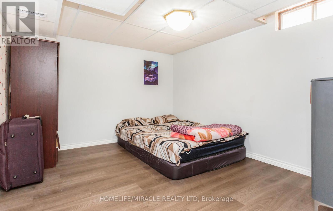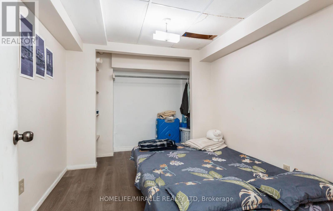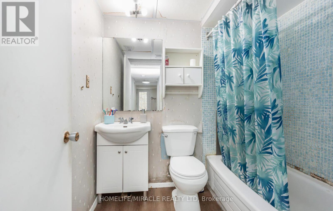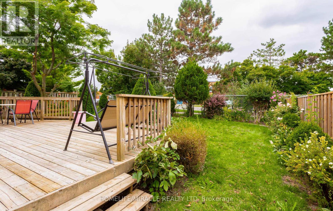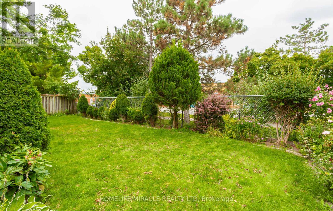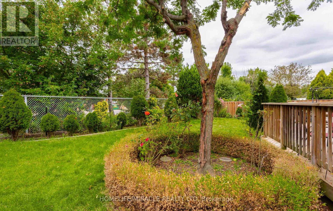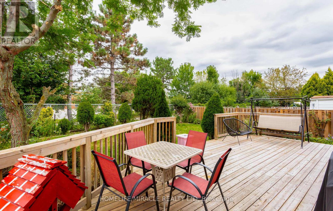1 / 49
Images
Video
Book Tour
Apply
82 Northampton Street, Brampton (westgate), Ontario
For Sale3 days
$1,149,900
7 Bedrooms
4 Bathrooms
4 Parking Spaces
1 Kitchen
1999.983 - 2499.9795 sqft
Description
Your Search Is Over! Spacious, Bright, 4Br Home In Desired Westgate Community, Close To Great Schools, Parks, Shopping, Major Highways and Public Transportation. Carpet Free, Refinished Kitchen Cabinets With New Quartz Countertops & Backsplash. Large Manicured Yard With Afternoon Sun & Over-Sized Deck Backs Onto Park Walkway. Main Floor Laundry/Mud Room. Pride Of Ownership Is Evident. Legal Side Entrance, Finished Basement Offers Great Opportunity. (id:44040)
Property Details
Days on guglu
3 days
MLS®
W12050066
Type
Single Family
Bedroom
7
Bathrooms
4
Year Built
Unavailable
Ownership
Freehold
Sq ft
1999.983 - 2499.9795 sqft
Lot size
39 ft ,9 in x 112 ft ,6 in
Property Details
Rooms Info
Bedroom 4
Dimension: 3.53 m x 3.75 m
Level: Second level
Primary Bedroom
Dimension: 3.5 m x 6.75 m
Level: Second level
Bedroom 2
Dimension: 3.51 m x 4.32 m
Level: Second level
Bedroom 3
Dimension: 3.17 m x 3.66 m
Level: Second level
Living room
Dimension: 3.33 m x 5.08 m
Level: Main level
Dining room
Dimension: 3.79 m x 3.45 m
Level: Main level
Family room
Dimension: 4.7 m x 3.34 m
Level: Main level
Kitchen
Dimension: 5.93 m x 2.78 m
Level: Main level
Laundry room
Dimension: 1.8 m x 2.9 m
Level: Main level
Features
Sump Pump
Location
More Properties
Related Properties
No similar properties found in the system. Search Brampton (Westgate) to explore more properties in Brampton (Westgate)

