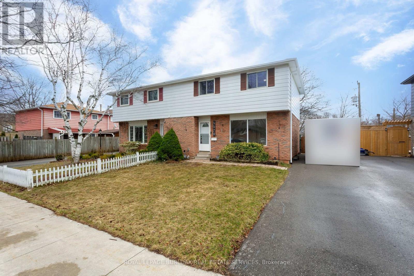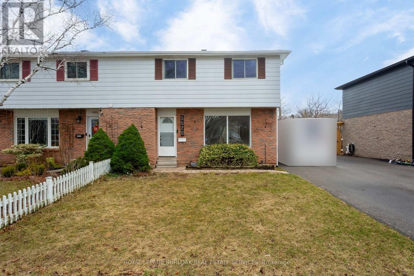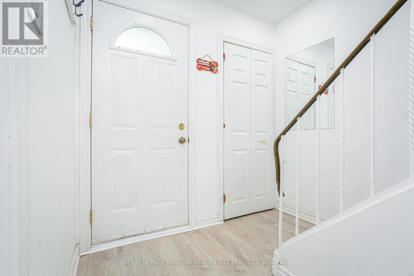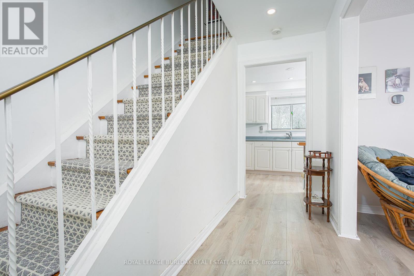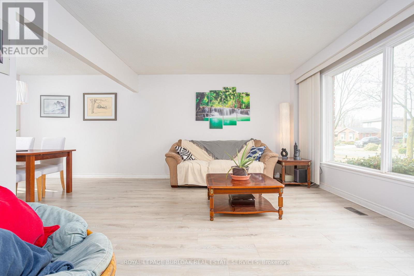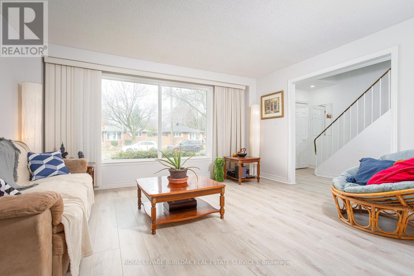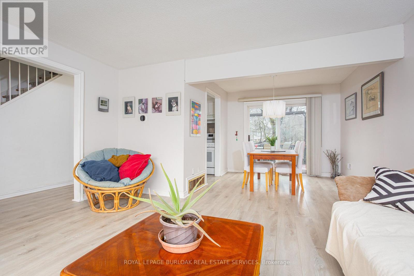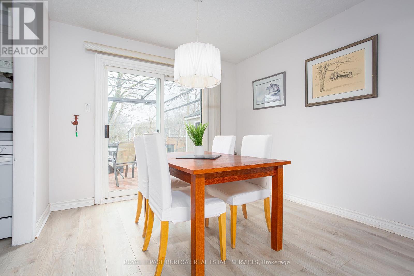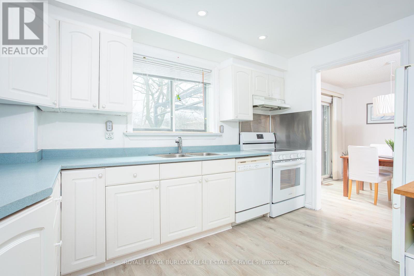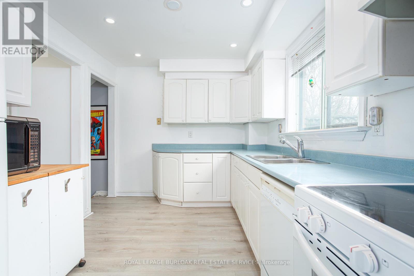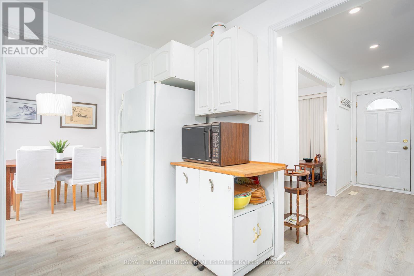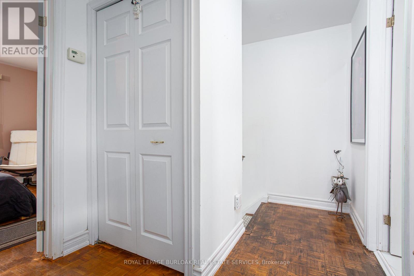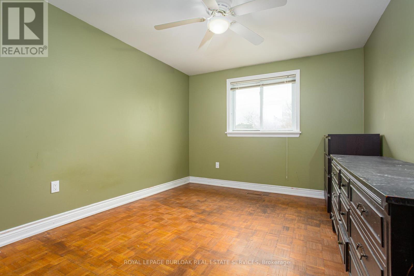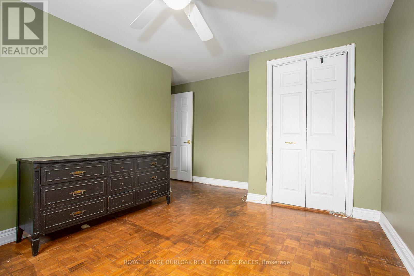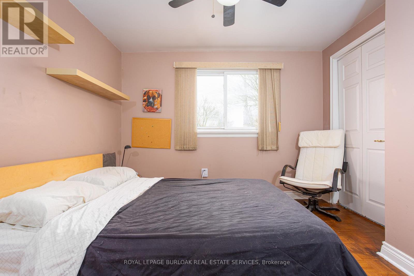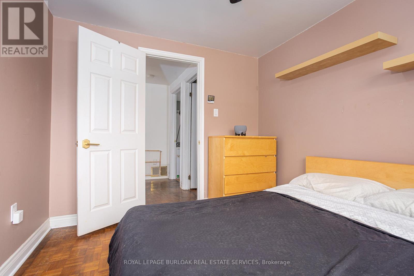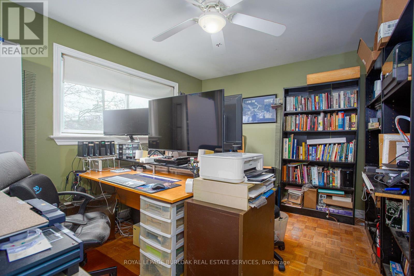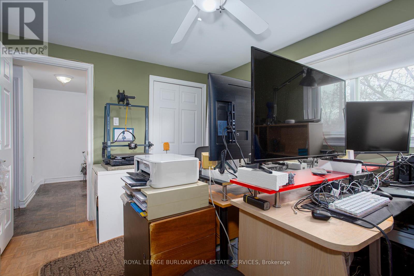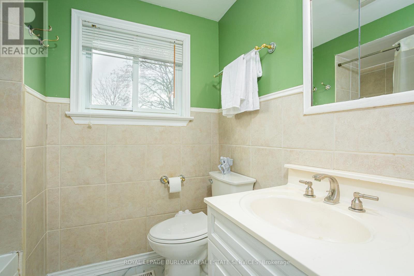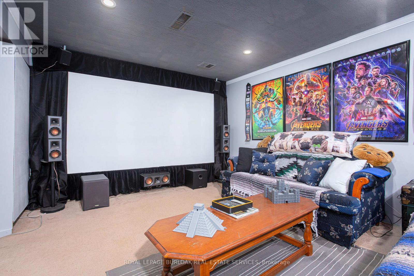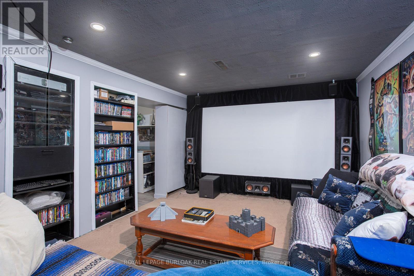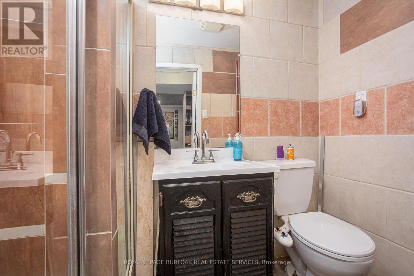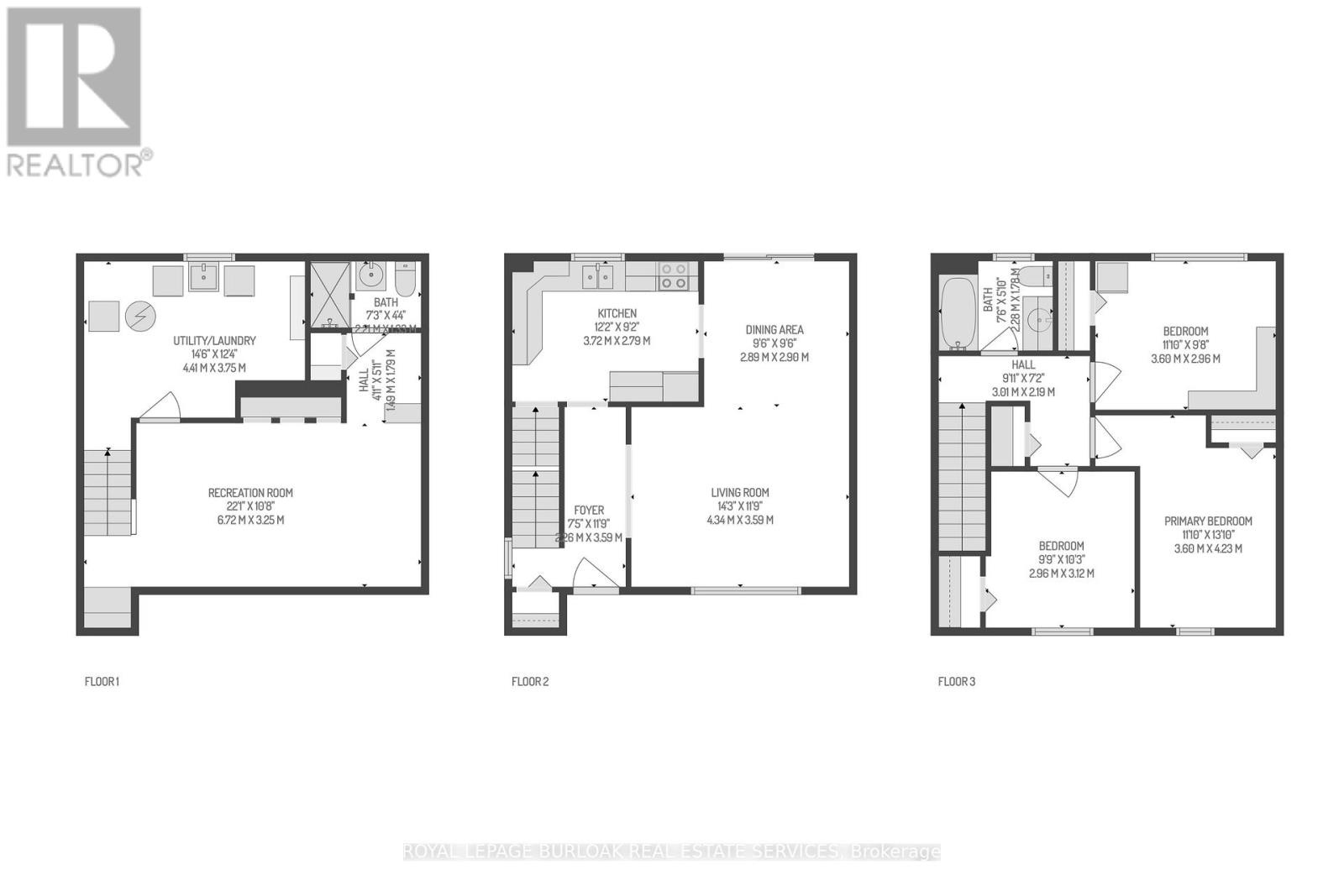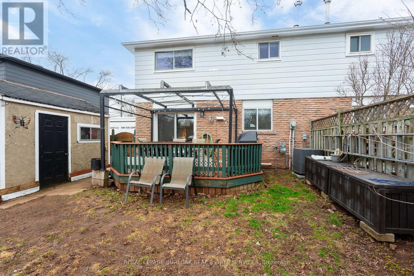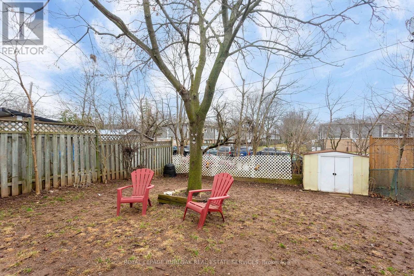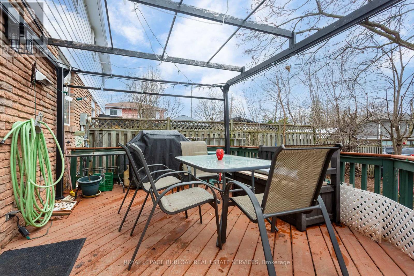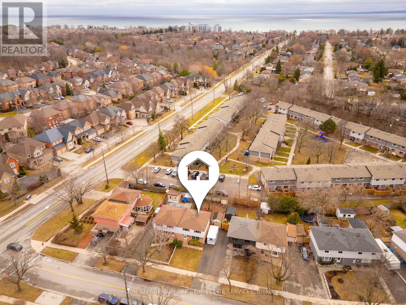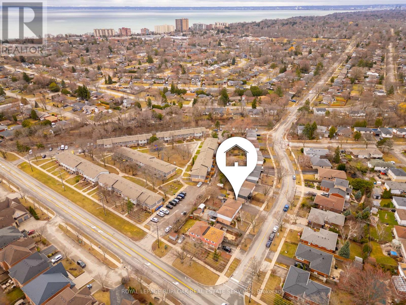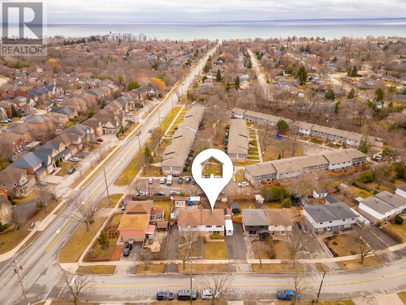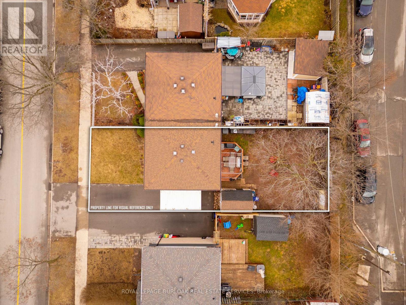1 / 30
Images
Video
Book Tour
Apply
5520 Spruce Avenue E, Burlington (appleby), Ontario
For Sale2 days
$885,000
3 Bedrooms
2 Bathrooms
3 Parking Spaces
1 Kitchen
699.9943 - 1099.9909 sqft
Description
Welcome to this 3 bedroom, 2 bath semi-detached freehold home in south Burlington! Just steps to the lake, and close to everything! Step inside and you'll notice the bright spacious living room with a large picture window, letting in loads of light. The dining room features a walk out to the deck. Updated flooring runs throughout the main level. The upper level has 3 spacious bedrooms and a four-piece bath. The lower level has been finished to a cozy theatre room with room for all your friends to take in a great movie or the game. A 3-piece bathroom, laundry room and storage complete this level. The large fully fenced back yard has a deck, gazebo, and a storage shed. Close to schools, trails, parks, Shell park beach, restaurants, movie theatre and the new Costco going in, and easy access to the QEW you'll love the location! Updates include furnace '23, A/C '23, shingles 2018,100amp panel 2004, This family home has loads of potential. (id:44040)
Property Details
Days on guglu
2 days
MLS®
W12055417
Type
Single Family
Bedroom
3
Bathrooms
2
Year Built
Unavailable
Ownership
Freehold
Sq ft
699.9943 - 1099.9909 sqft
Lot size
35 ft ,1 in x 100 ft ,1 in
Property Details
Rooms Info
Bedroom
Dimension: 3.6 m x 4.23 m
Level: Second level
Bedroom 2
Dimension: 2.96 m x 3.12 m
Level: Second level
Bedroom 3
Dimension: 3.6 m x 2.96 m
Level: Second level
Bathroom
Dimension: Measurements not available
Level: Second level
Recreational, Games room
Dimension: 6.72 m x 3.25 m
Level: Basement
Laundry room
Dimension: 4.41 m x 3.75 m
Level: Basement
Bathroom
Dimension: Measurements not available
Level: Basement
Living room
Dimension: 4.34 m x 3.59 m
Level: Main level
Dining room
Dimension: 2.89 m x 2.9 m
Level: Main level
Features
Data is not available!
Location
More Properties
Related Properties
No similar properties found in the system. Search Burlington (Appleby) to explore more properties in Burlington (Appleby)

