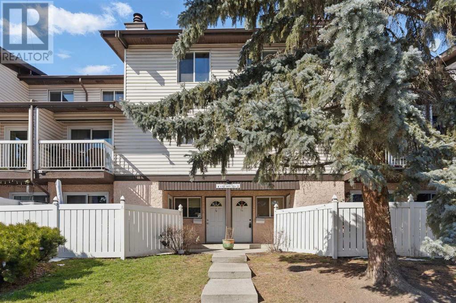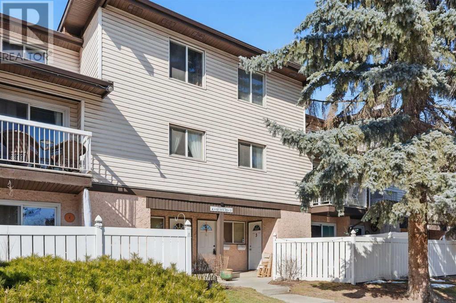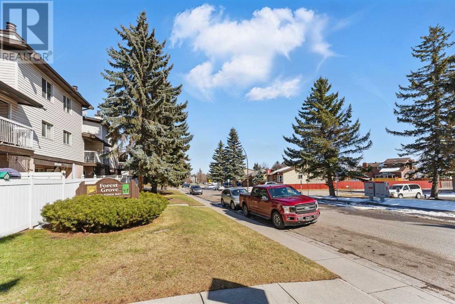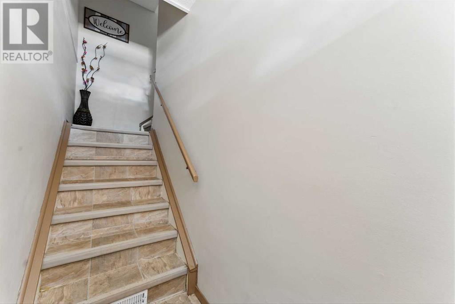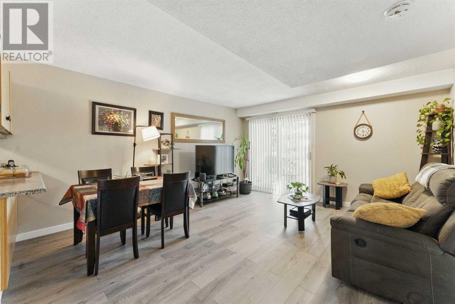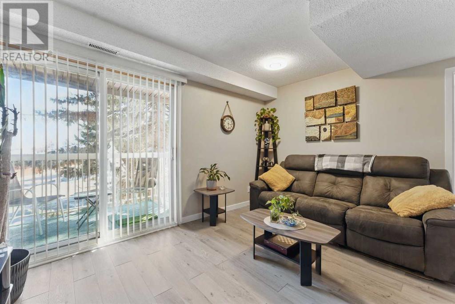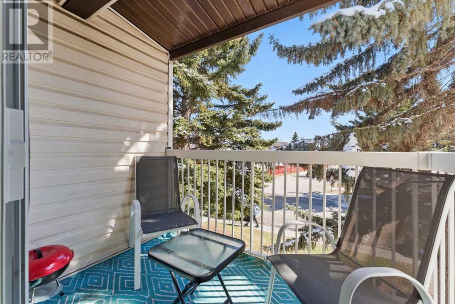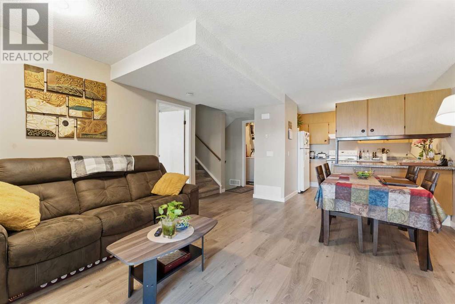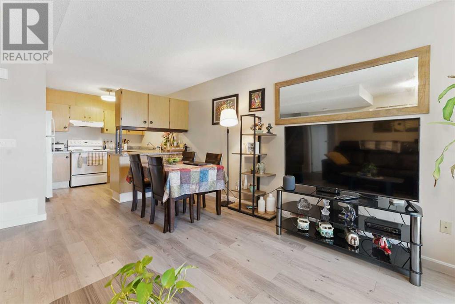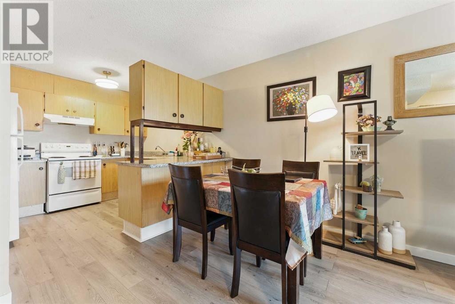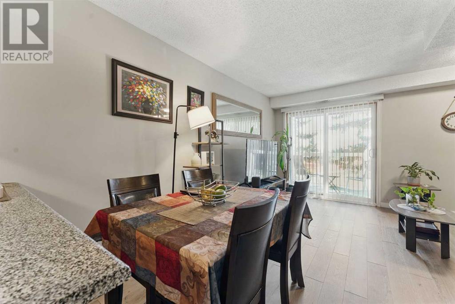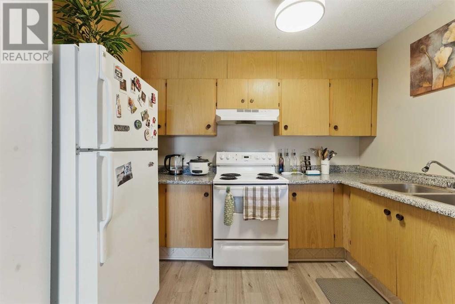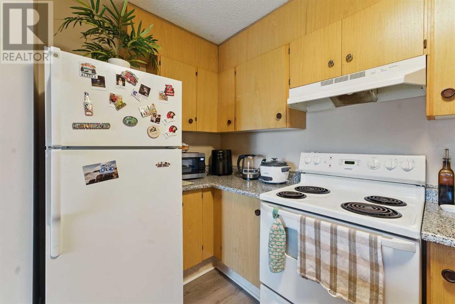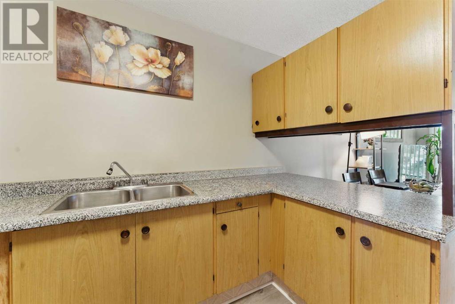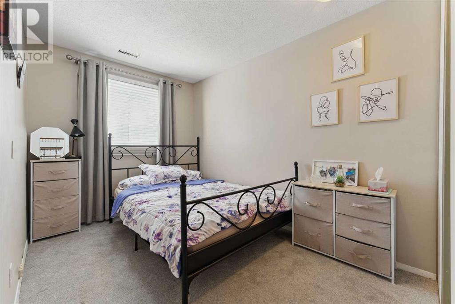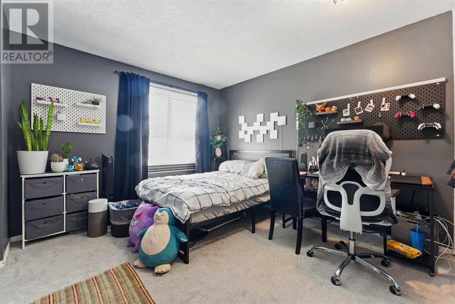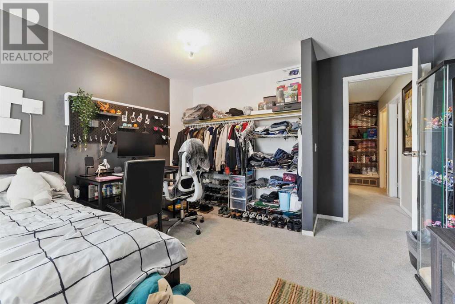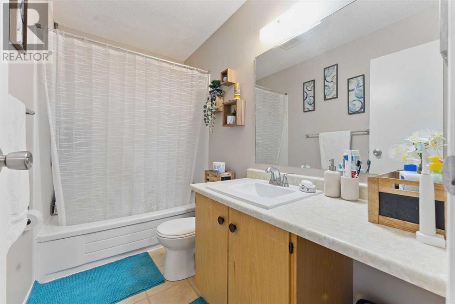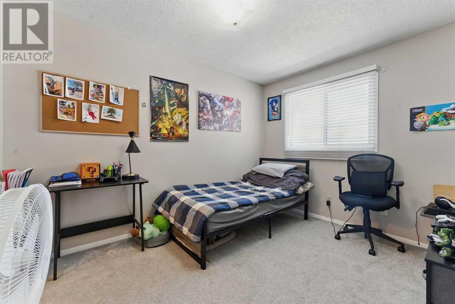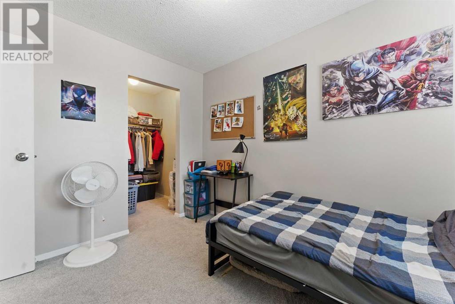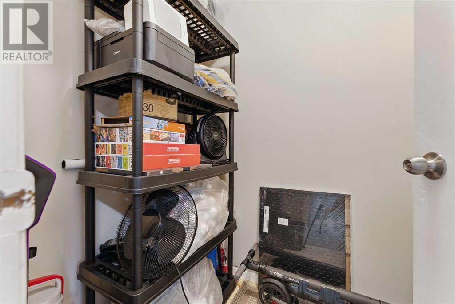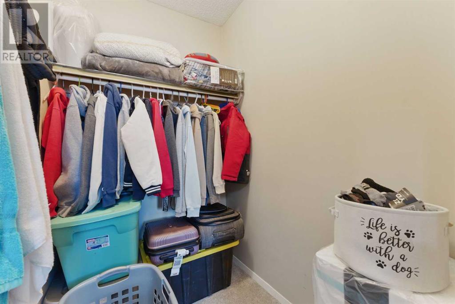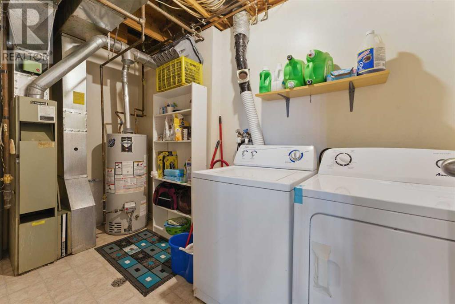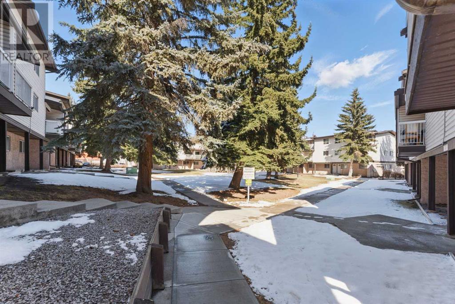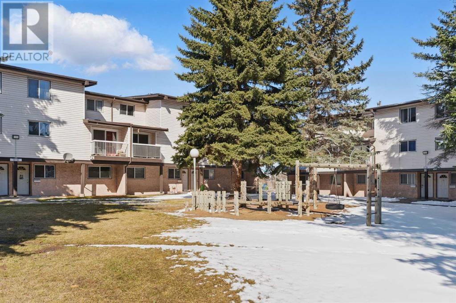1 / 25
Images
Video
Book Tour
Apply
13, 3705 Fonda Way Se, Calgary, Alberta
For Sale2 days
$284,900
3 Bedrooms
1 Bathrooms
1 Parking Spaces
1 Kitchen
1125 sqft
Description
Welcome to this well-kept 3-bedroom townhouse, located just 10 minutes from downtown Calgary and priced under $300K — a great opportunity for first-time buyers, young families, or investors.As you walk in, you'll notice the new luxury vinyl plank flooring throughout the main level, along with updated light fixtures that give the space a fresh feel. The open layout includes a functional kitchen that flows into a roomy dining and living area, perfect for everyday living. The living room opens up to a private, south-facing balcony that overlooks a quiet street with lots of street parking available.Also on the main floor is a good-sized bedroom that could work well as an office or guest room, plus a laundry room for added convenience.Upstairs, you'll find a spacious primary bedroom with large windows that let in lots of natural light. There's also a second bedroom, a full 4-piece bathroom, and a handy storage area.This home is in a great location — close to schools, daycare, public transit, and the train station, all within walking distance. Shopping, restaurants, and other everyday amenities are also nearby, making this a smart and practical choice for anyone looking to get into the market. (id:44040)
Property Details
Days on guglu
2 days
MLS®
A2208833
Type
Single Family
Bedroom
3
Bathrooms
1
Year Built
Jan-1978
Ownership
Condominium/Strata
Sq ft
1125 sqft
Lot size
Unavailable
Property Details
Rooms Info
Kitchen
Dimension: 10.50 Ft x 9.00 Ft
Level: Main level
Living room
Dimension: 14.08 Ft x 15.75 Ft
Level: Main level
Dining room
Dimension: 8.42 Ft x 7.25 Ft
Level: Main level
Bedroom
Dimension: 8.17 Ft x 13.83 Ft
Level: Main level
Primary Bedroom
Dimension: 12.50 Ft x 13.67 Ft
Level: Upper Level
Bedroom
Dimension: 9.50 Ft x 11.75 Ft
Level: Upper Level
4pc Bathroom
Dimension: .00 Ft x .00 Ft
Level: Upper Level
Storage
Dimension: 4.75 Ft x 5.75 Ft
Level: Upper Level
Features
See remarks
Parking
Location
More Properties
Related Properties
No similar properties found in the system. Search Calgary to explore more properties in Calgary

