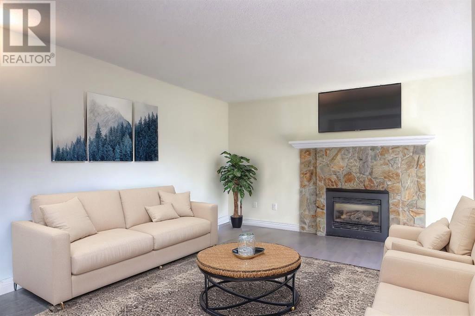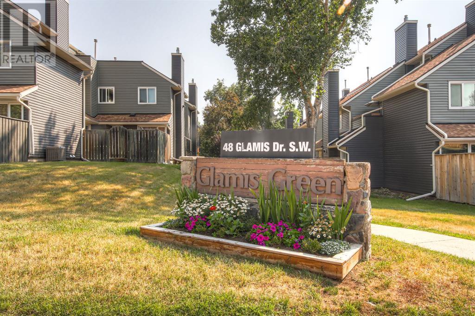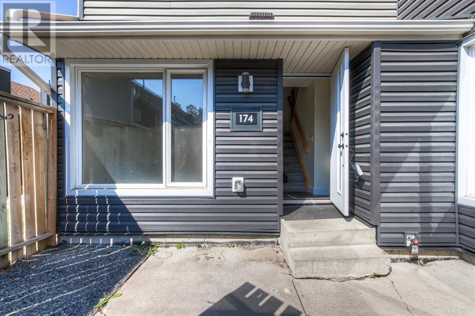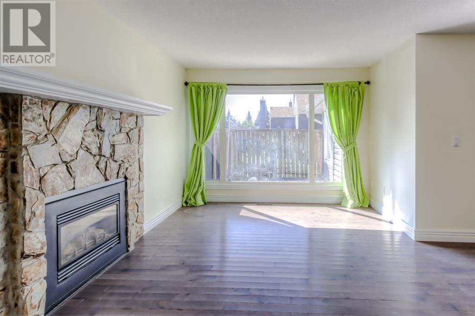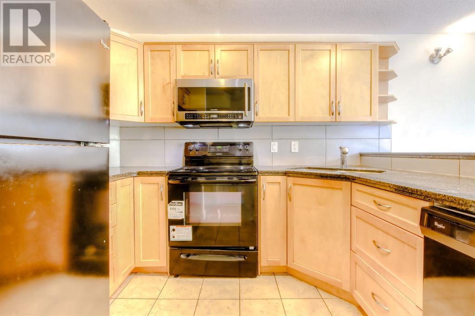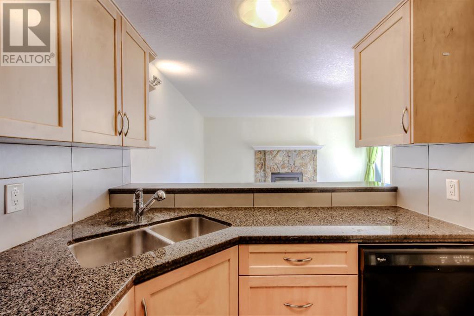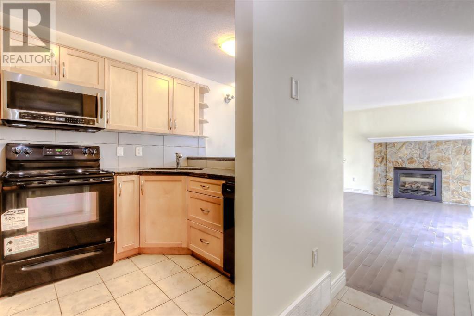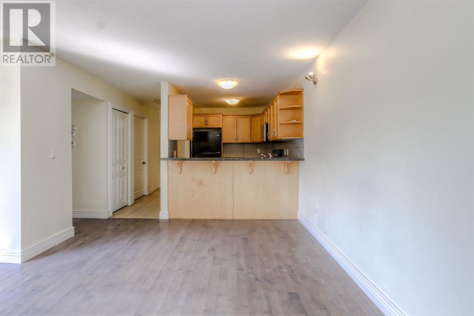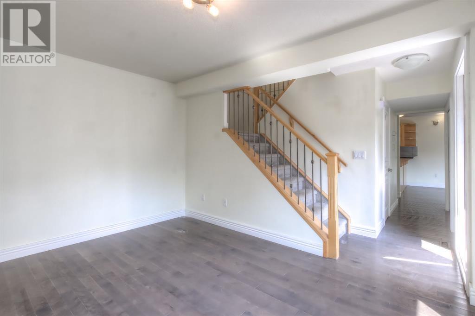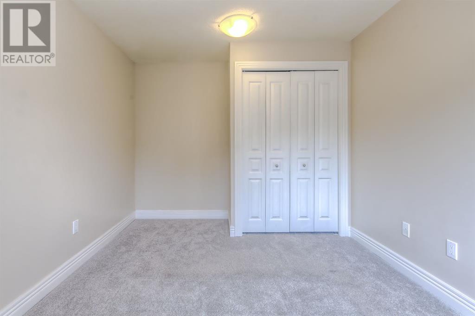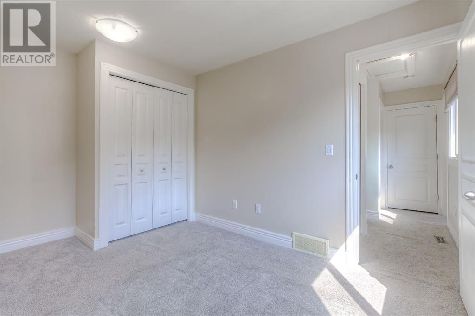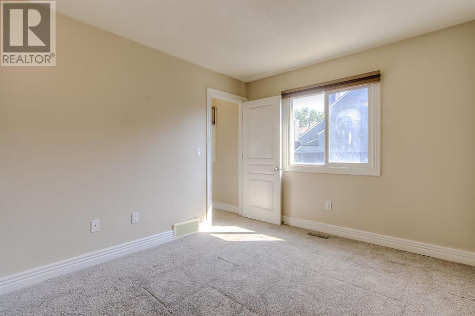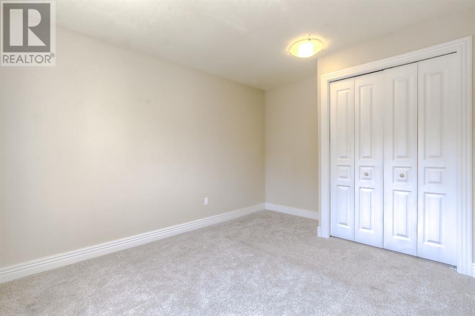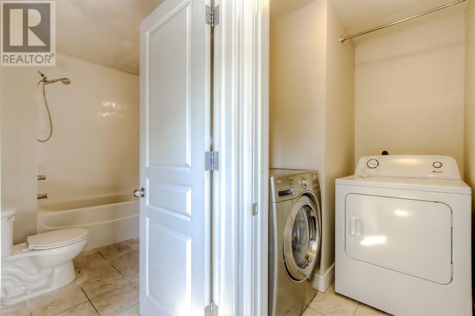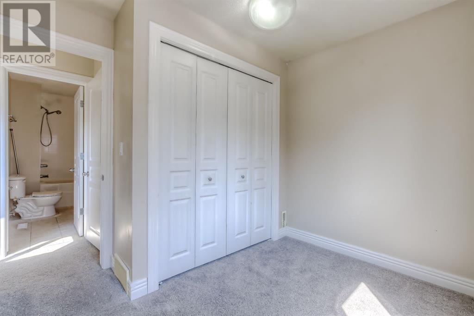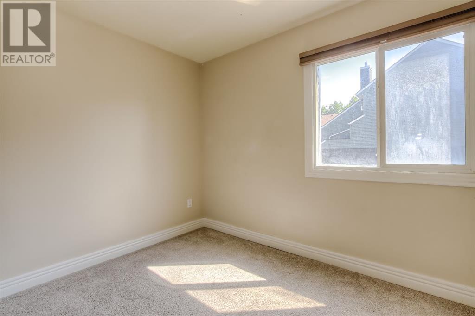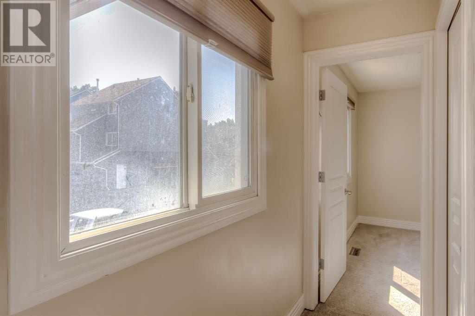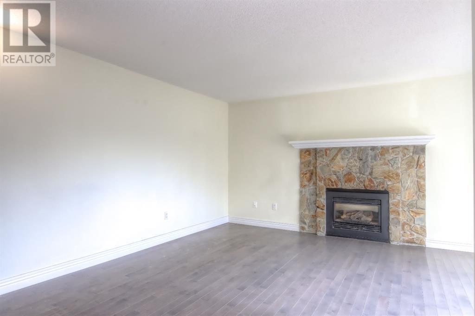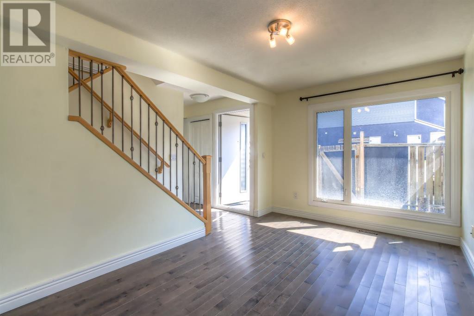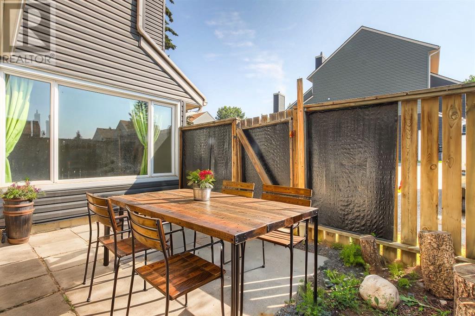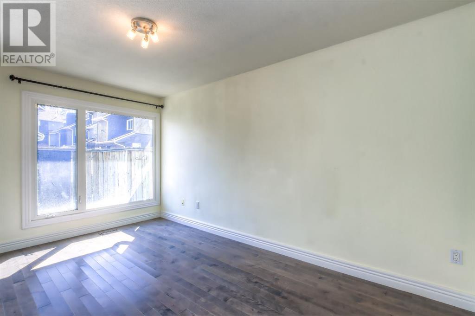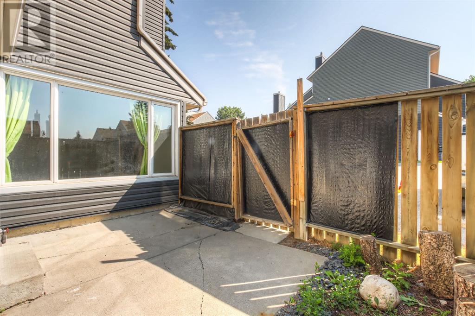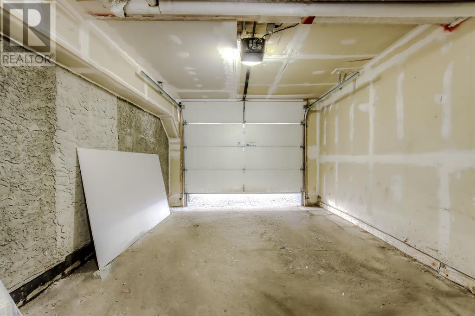1 / 23
Images
Video
Book Tour
Apply
174, 77 Glamis Green Sw, Calgary, Alberta
For Sale2 days
$330,000
2 Bedrooms
2 Bathrooms
1 Parking Spaces
1 Kitchen
1152 sqft
Description
Welcome to Glamis Green in Glamorgan! This charming home offers convenient ground-level access end corner unit and a private yard, with no additional condo fees to worry about! Unlike many other homes with outstanding payments added to regular condo fees, this home’s price reflects its exceptional value. Step into a fresh, move-in-ready space featuring 2 bedrooms and 1.5 baths with a single heated attached garage. The main floor welcomes you with a bright family room that overlooks your private yard through a large window. The cozy living room features a fireplace and hardwood flooring, adding warmth and character to the space. The kitchen is a culinary delight with granite countertops, maple cabinets, and a breakfast bar. Located in an ideal spot, you'll be close to Mount Royal University, Westhills, Shopping, Richmond Square, schools, parks, public transit, and a host of other amenities. Call today for your private showing! (id:44040)
Property Details
Days on guglu
2 days
MLS®
A2209506
Type
Single Family
Bedroom
2
Bathrooms
2
Year Built
Jan-1980
Ownership
Condominium/Strata
Sq ft
1152 sqft
Lot size
Unavailable
Property Details
Rooms Info
Primary Bedroom
Dimension: 12.67 Ft x 9.42 Ft
Level: Second level
Bedroom
Dimension: 9.42 Ft x 9.42 Ft
Level: Second level
4pc Bathroom
Dimension: 6.50 Ft x 6.08 Ft
Level: Second level
2pc Bathroom
Dimension: 6.92 Ft x 2.67 Ft
Level: Main level
Laundry room
Dimension: 6.08 Ft x 5.58 Ft
Level: Main level
Kitchen
Dimension: 10.67 Ft x 7.83 Ft
Level: Main level
Features
Other
Location
More Properties
Related Properties
No similar properties found in the system. Search Calgary to explore more properties in Calgary

