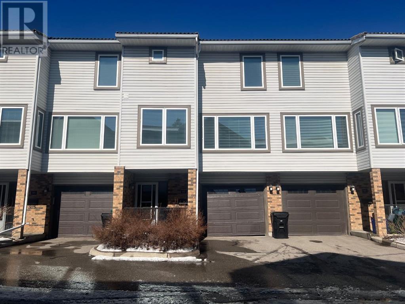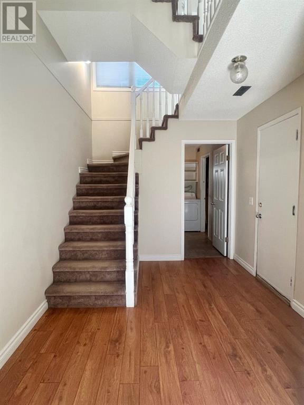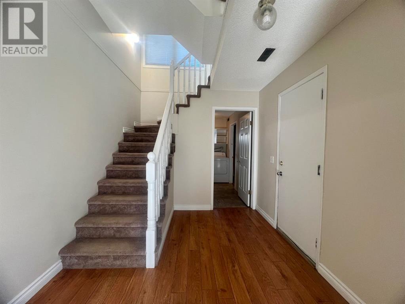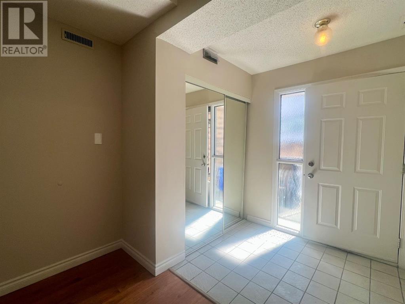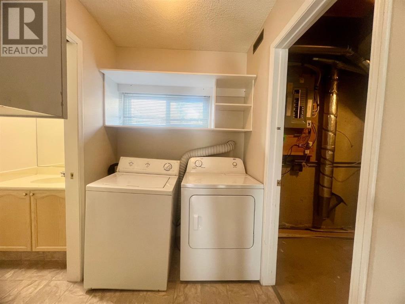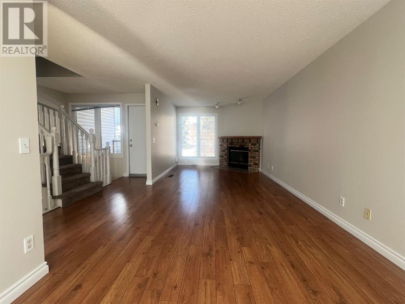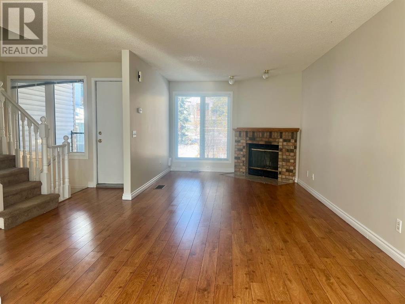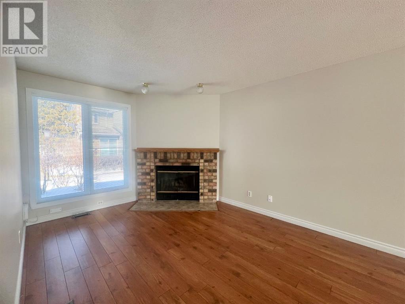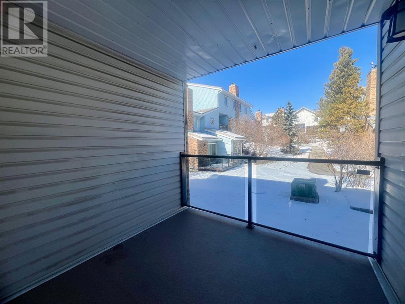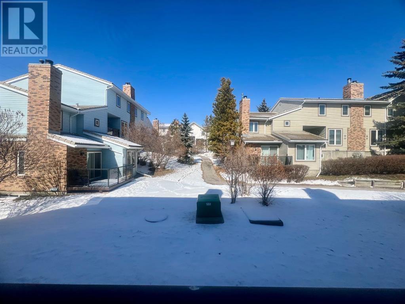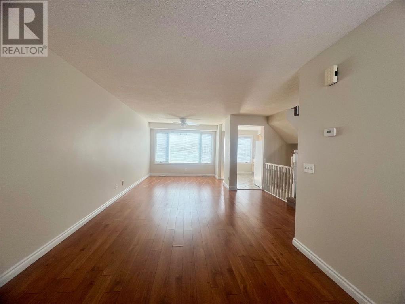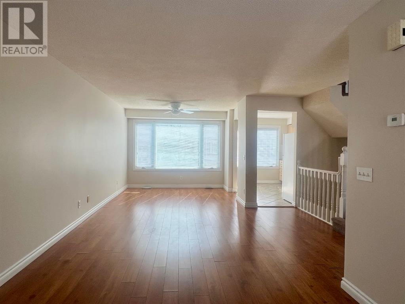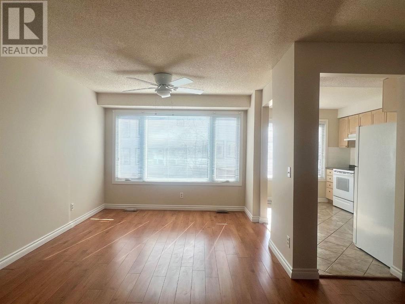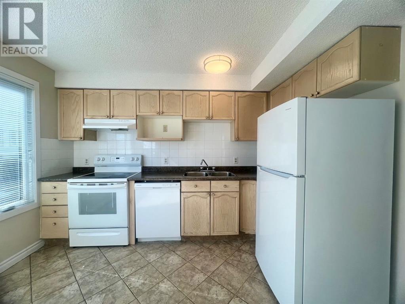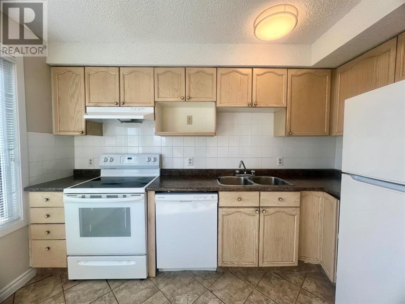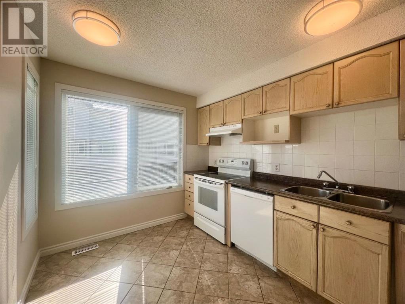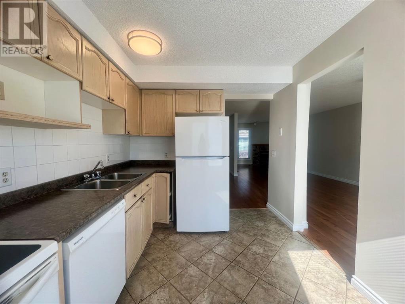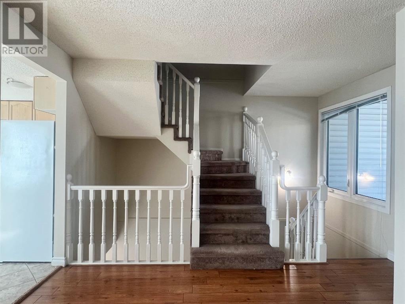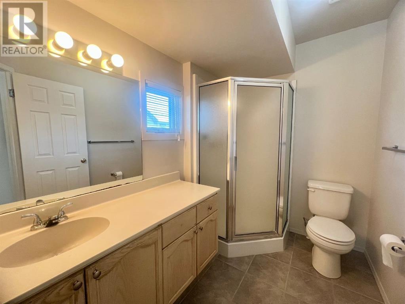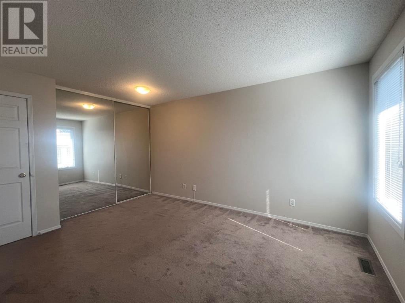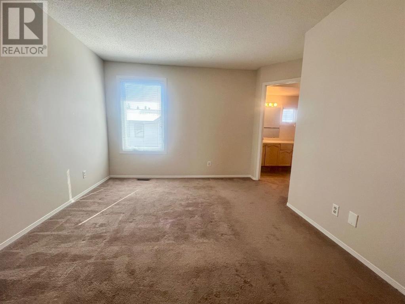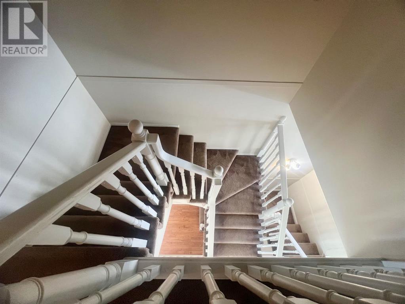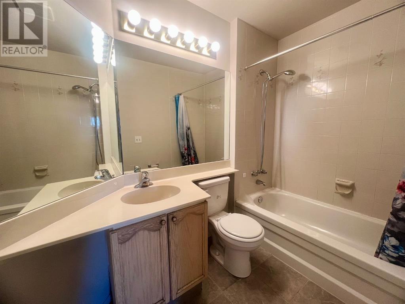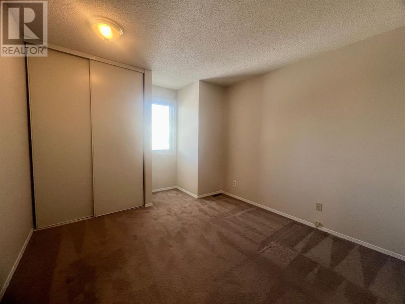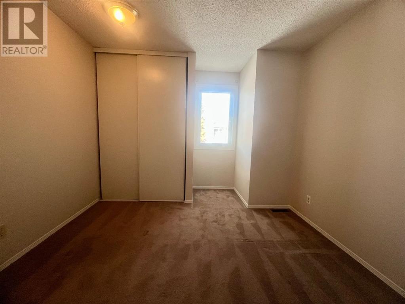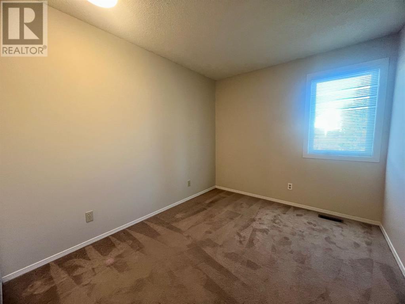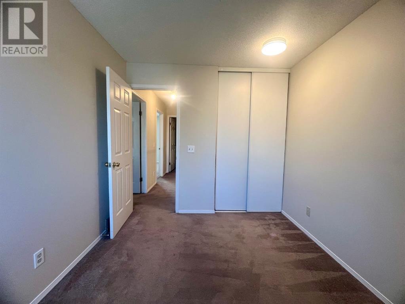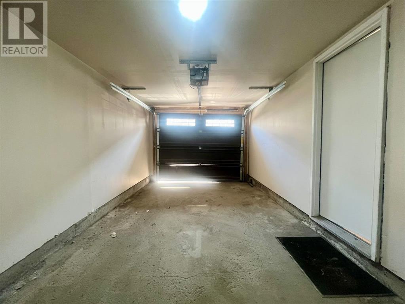1 / 28
Images
Video
Book Tour
Apply
93 Coachway Gardens Sw, Calgary, Alberta
For Sale2 days
$435,000
3 Bedrooms
3 Bathrooms
2 Parking Spaces
1 Kitchen
1285 sqft
Description
Exceptional Value on the West side of the City with over 1,600 square feet of developed living space. This townhome has been freshly painted throughout and offers 3 bedrooms, 2.5 bathrooms, and a single attached garage. Main floor has a bright, open entryway, attached garage, 2-piece bathroom, laundry room and storage. The second floor offers a spacious open concept floor plan featuring a large living room with wood burning fireplace that exits onto a covered East facing balcony and walking path. The living room leads to the dining room and kitchen with lots of cabinets. The third floor features a spacious primary bedroom with lots of closet space and a 3-piece ensuite. 2 additional good-sized bedrooms, 4-piece bathroom and linen closet complete this level. Conveniently located close to schools, shopping, grocery stores, fitness and much more! Easy access to Bow Trail and only a 15-minute commute to Downtown Calgary. Put this on your "must see" list. Call now to book your private viewing. (id:44040)
Property Details
Days on guglu
2 days
MLS®
A2196324
Type
Single Family
Bedroom
3
Bathrooms
3
Year Built
Jan-1988
Ownership
Condominium/Strata
Sq ft
1285 sqft
Lot size
Unavailable
Property Details
Rooms Info
Living room
Dimension: 21.42 Ft x 10.33 Ft
Level: Second level
Kitchen
Dimension: 11.58 Ft x 8.67 Ft
Level: Second level
Dining room
Dimension: 10.08 Ft x 8.58 Ft
Level: Second level
Primary Bedroom
Dimension: 13.58 Ft x 10.50 Ft
Level: Third level
Bedroom
Dimension: 10.33 Ft x 8.67 Ft
Level: Third level
Bedroom
Dimension: 10.42 Ft x 10.17 Ft
Level: Third level
3pc Bathroom
Dimension: 10.67 Ft x 6.00 Ft
Level: Third level
4pc Bathroom
Dimension: 8.67 Ft x 5.25 Ft
Level: Third level
Laundry room
Dimension: 7.00 Ft x 5.42 Ft
Level: Lower level
Features
No Animal Home
No Smoking Home
Parking
Location
More Properties
Related Properties
No similar properties found in the system. Search Calgary to explore more properties in Calgary

