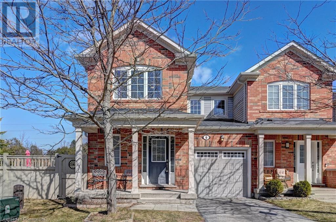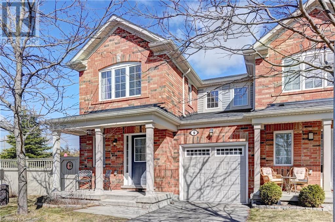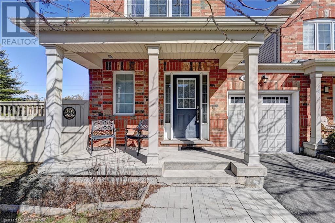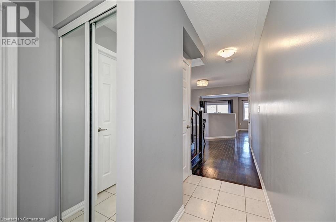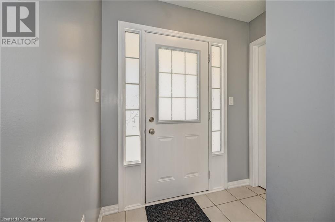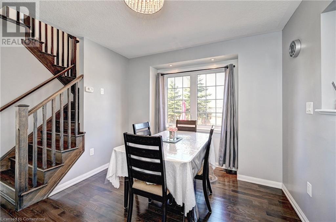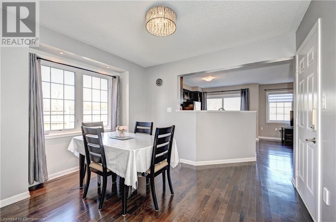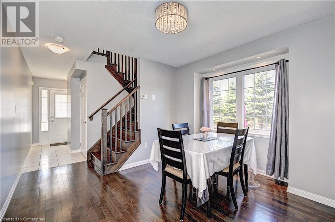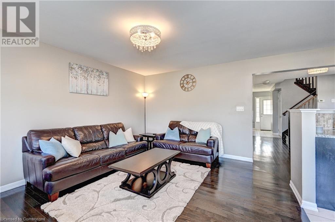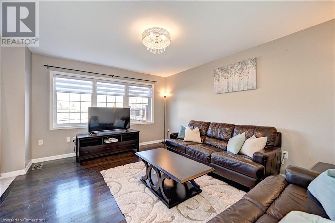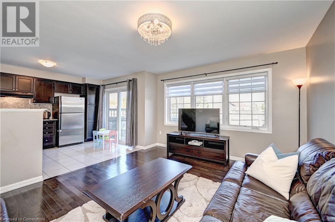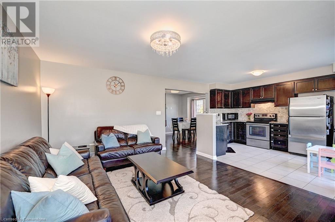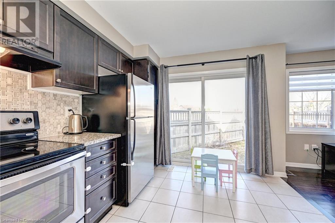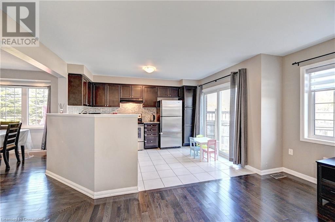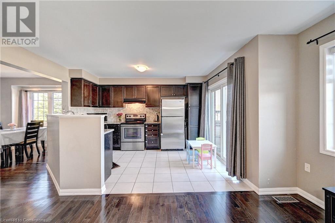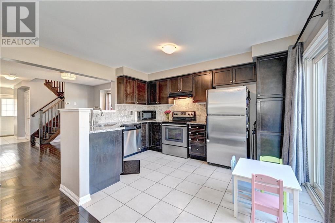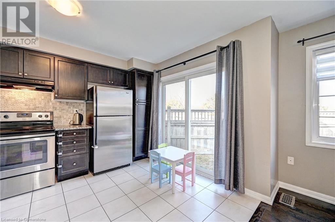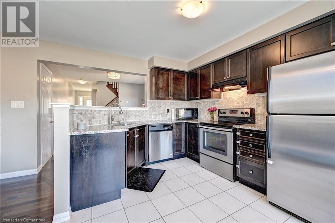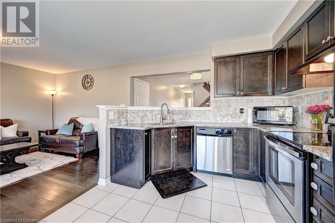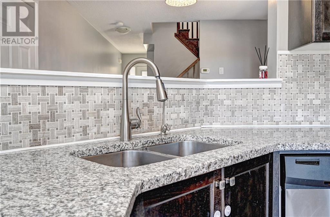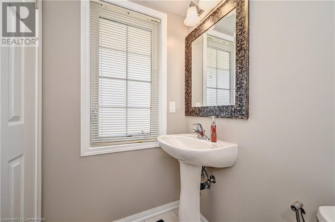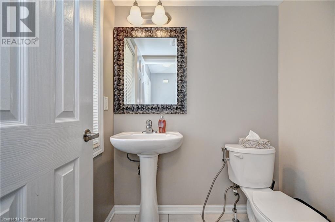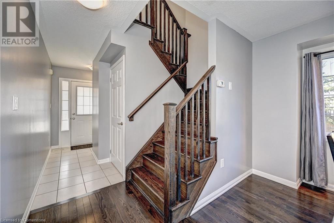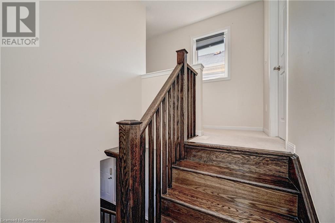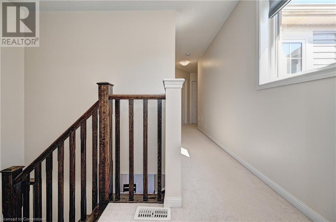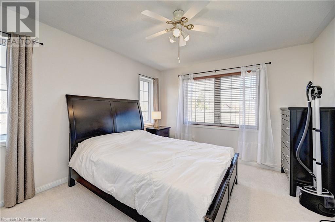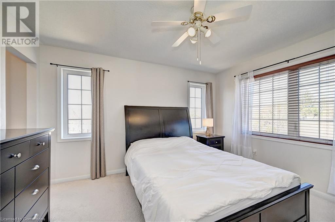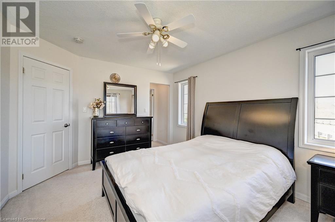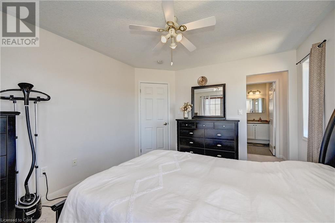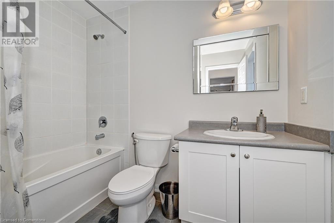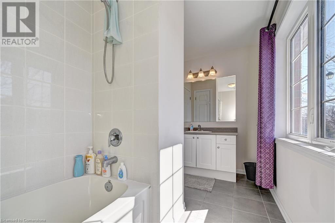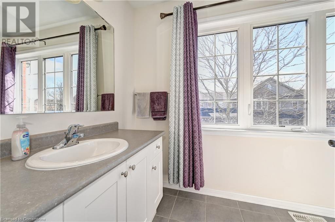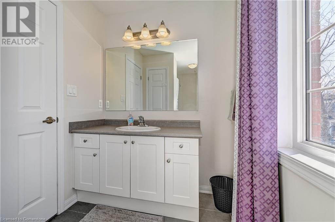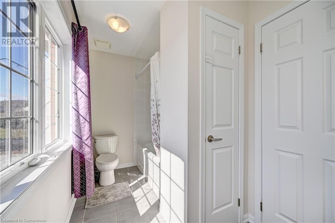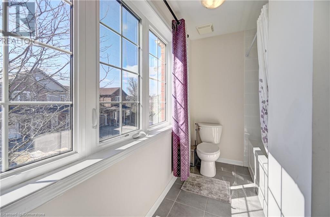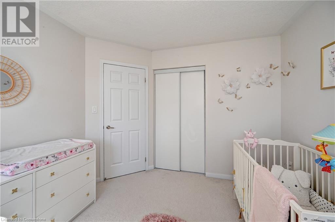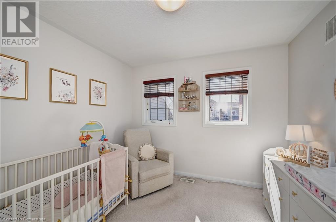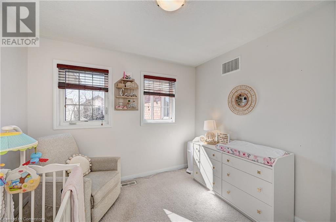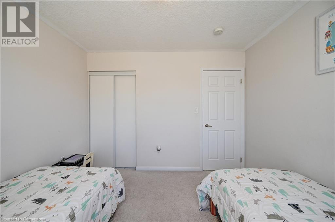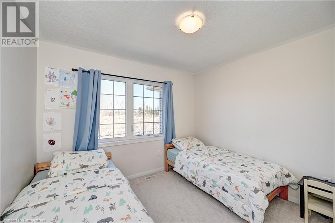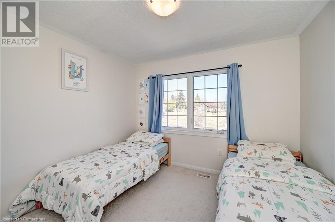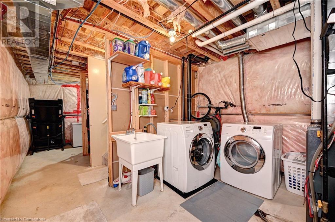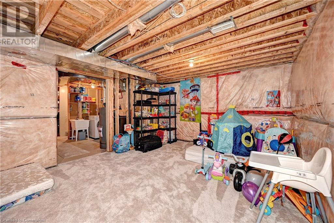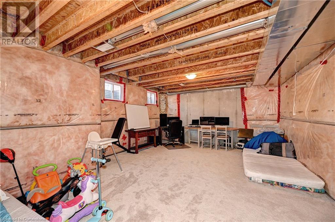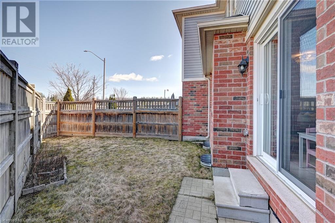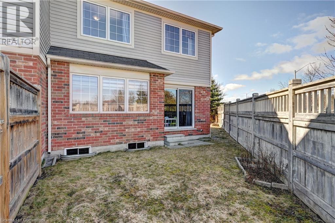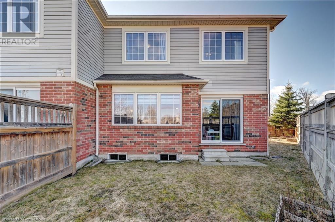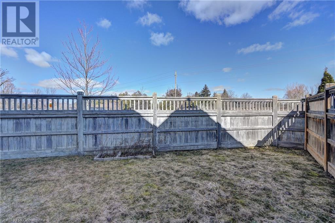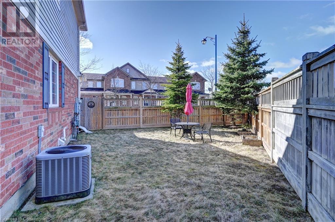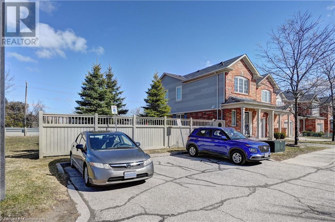1 / 50
Images
Video
Book Tour
Apply
125 Blackbridge Road Unit# 9, Cambridge, Ontario
For Sale2 days
$719,000
3 Bedrooms
3 Bathrooms
2 Parking Spaces
1 Kitchen
1415 sqft
Description
Simply Spectacular!!! Newer Corner Town-home Built By Mattamy Homes in The Sought After MIllpond Community (Just Like a Semi Detached) With no Neighbors on the side or behind overlooking the Protected Green-space on one side and Open Farmlands on the Other. Premium Lot with a Huge Fully Fenced Side-yard. Popular Hespeler Model 1415 SQ ft Home With Many Builder Upgrades Including Dark Hardwood Flooring on The Main Floor. Gleaming Hardwood Staircase. Granite Counter-tops in the Open concept Upgraded Kitchen With Custom Back-splash & Added Pantry. Dinette With Sliders to the Backyard. Large Great room & A Separate Dining room With Pot lights & Upgraded Light fixture. Main floor Powder room. 2nd Floor With 3 Good Size Bedrooms & 2 Full Washrooms. Super Bright & Open Layout With Extra Windows Because Of The Corner Elevation. Freshly Painted in Modern Colors. Basement With High Ceiling. Upgraded Larger Windows & 3 Pce Rough In Washroom. Nothing to Do but Move In & Enjoy!!! (id:44040)
Property Details
Days on guglu
2 days
MLS®
40712623
Type
Single Family
Bedroom
3
Bathrooms
3
Year Built
Jan-2013
Ownership
Freehold
Sq ft
1415 sqft
Lot size
Unavailable
Property Details
Rooms Info
4pc Bathroom
Dimension: Measurements not available
Level: Second level
Bedroom
Dimension: 10'0'' x 10'0''
Level: Second level
Bedroom
Dimension: 10'8'' x 10'0''
Level: Second level
4pc Bathroom
Dimension: Measurements not available
Level: Second level
Primary Bedroom
Dimension: 11'0'' x 13'0''
Level: Second level
Laundry room
Dimension: Measurements not available
Level: Basement
2pc Bathroom
Dimension: Measurements not available
Level: Main level
Dining room
Dimension: 11'8'' x 10'0''
Level: Main level
Dining room
Dimension: 10'4'' x 10'2''
Level: Main level
Features
Cul-de-sac
Conservation/green belt
Paved driveway
Sump Pump
Automatic Garage Door Opener
Location
More Properties
Related Properties
No similar properties found in the system. Search Cambridge to explore more properties in Cambridge

