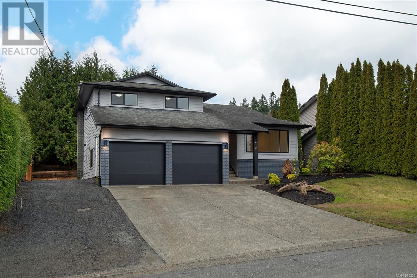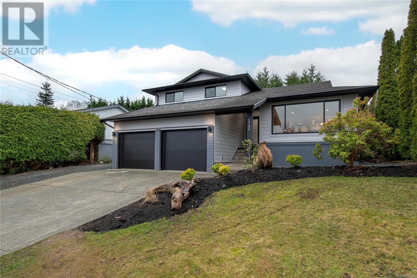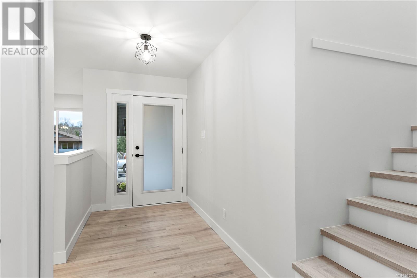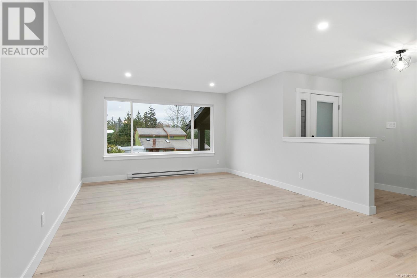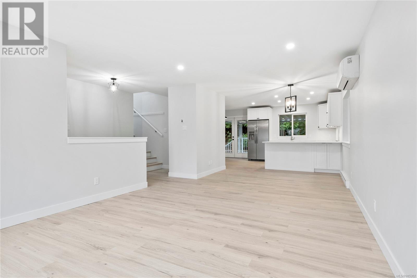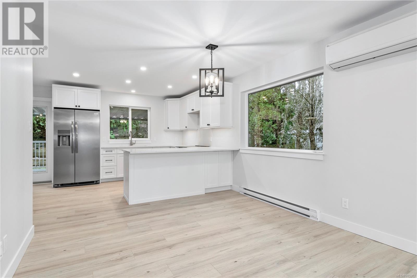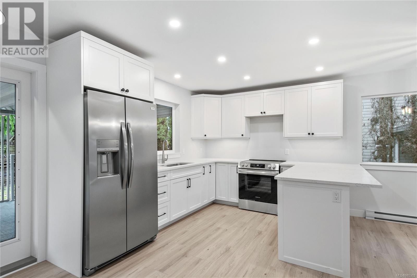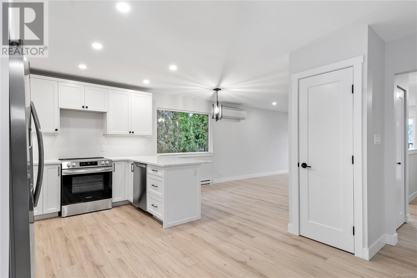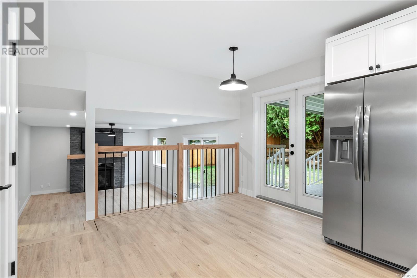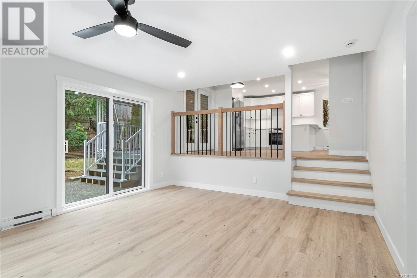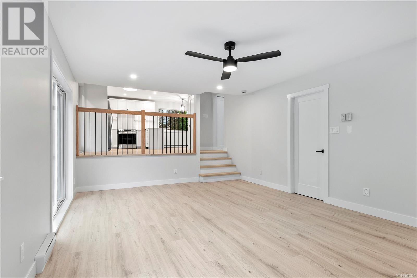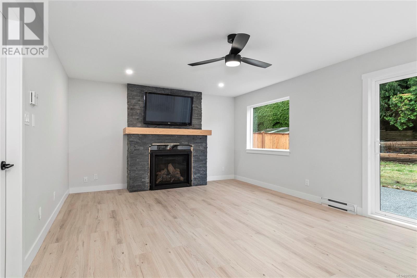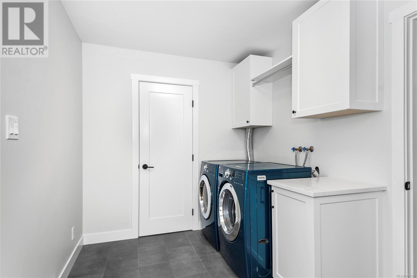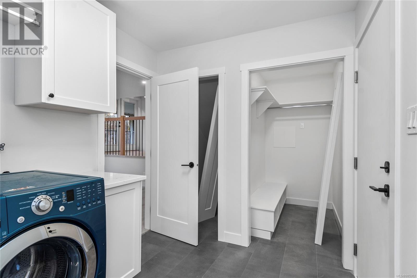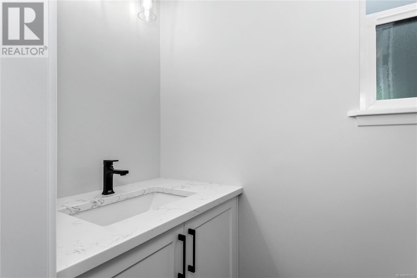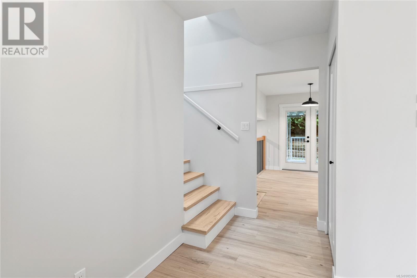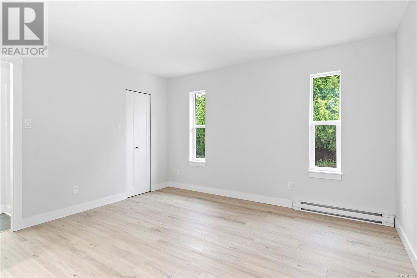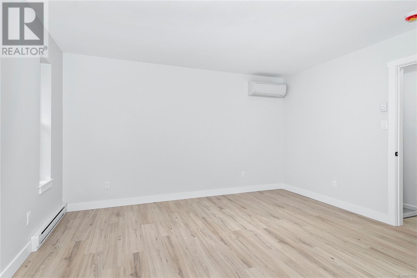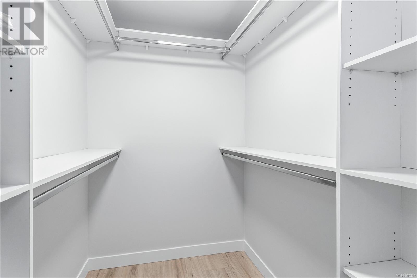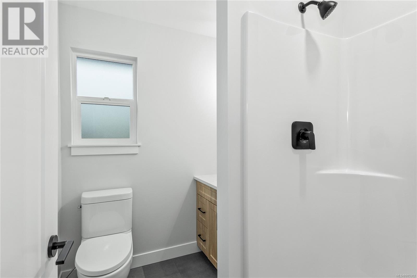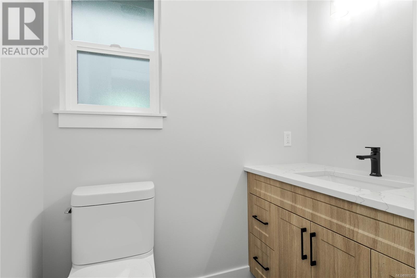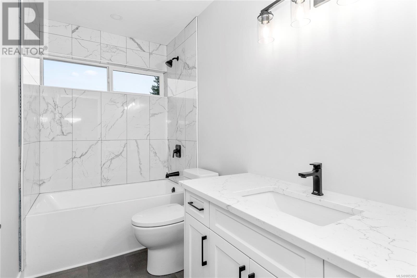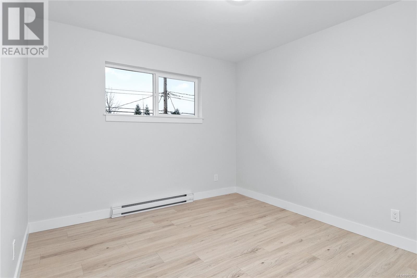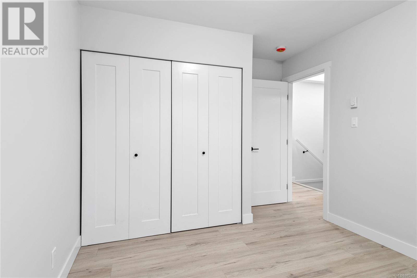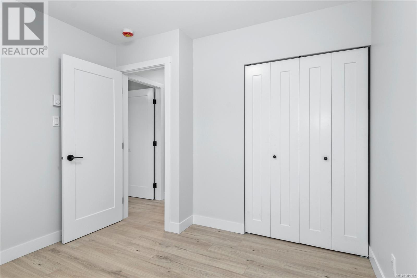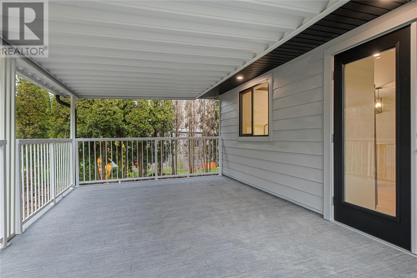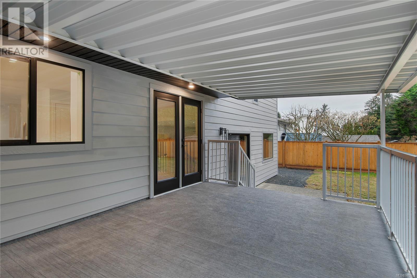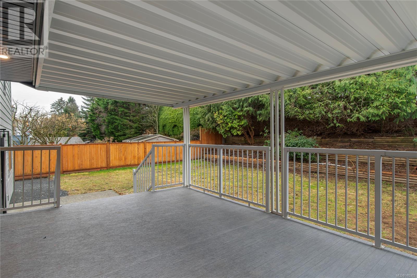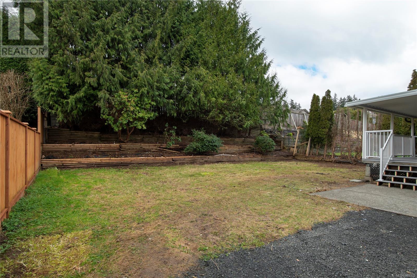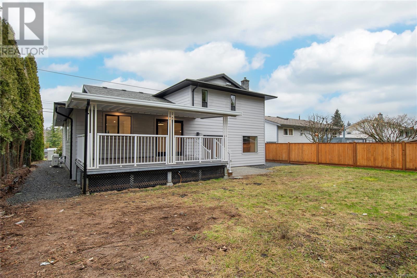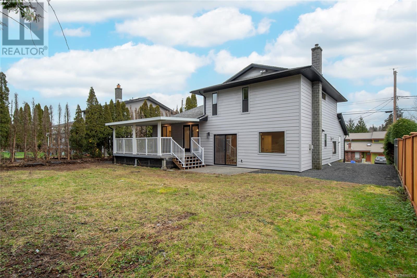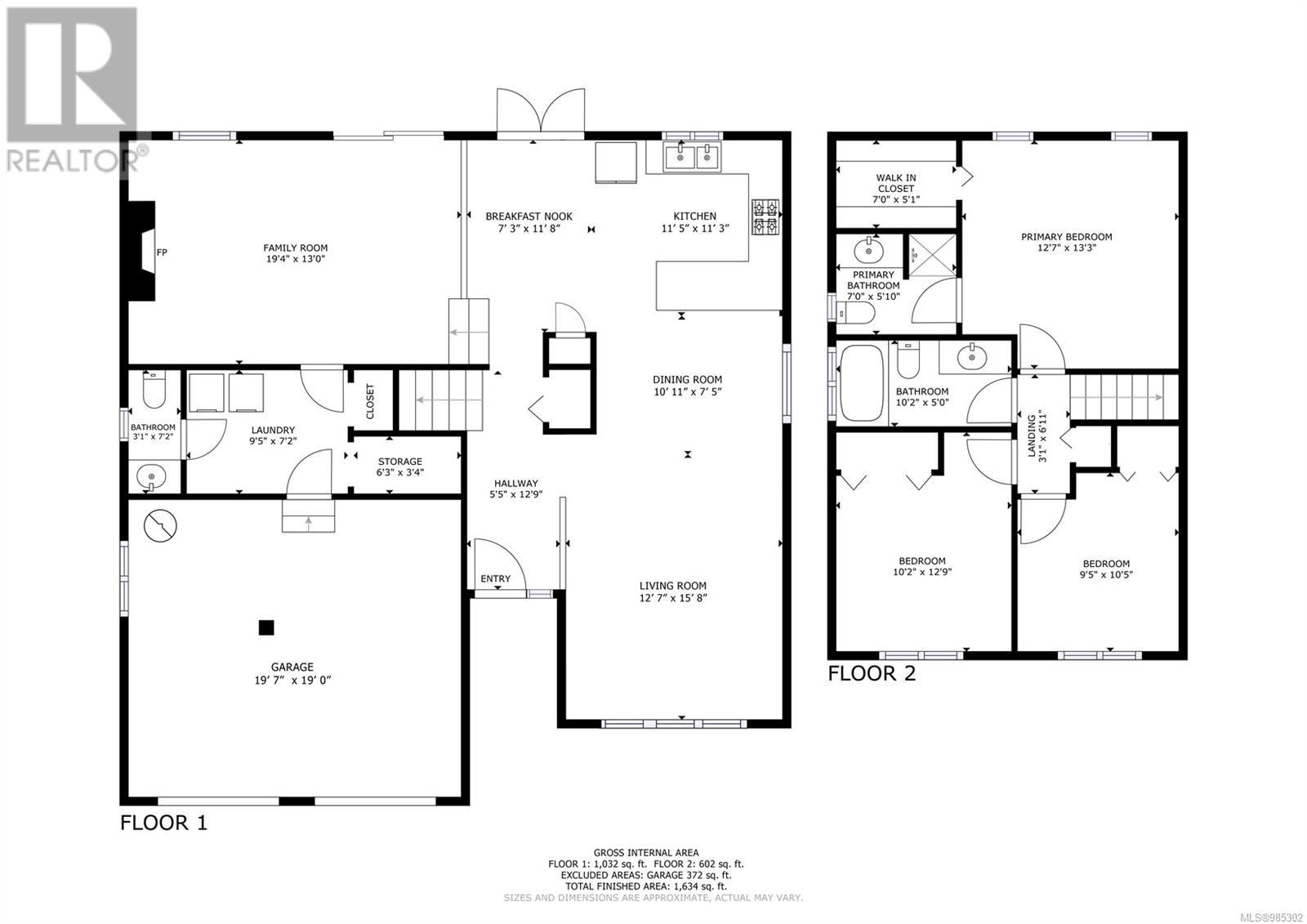1 / 32
Images
Video
Book Tour
Apply
1732 Penfield Rd, Campbell River, British Columbia
For Sale18 days
$799,900
3 Bedrooms
3 Bathrooms
6 Parking Spaces
1 Kitchen
1634 sqft
Description
Welcome to 1732 Penfield Road, an extensively renovated home in the desirable Willow Point neighborhood. This bright, open-concept split-level home seamlessly combines modern finishes with functional design. The main floor features a spacious living room, a brand-new kitchen with stainless steel appliances, and a dining area that opens to a covered rear deck. The upper level includes a full bathroom and three bedrooms, including the primary suite with a full ensuite and walk-in closet. The lower level offers a second living room, a guest powder room, a new washer and dryer, and convenient access to the double attached garage. This home has been extensively updated, boasting new Hardie board siding, windows, doors, garage doors, bathrooms, fresh paint, new flooring, light fixtures, a cozy gas fireplace, upgraded attic insulation to R50, and added insulation in the crawl space. With a 10-year-old roof for added peace of mind, this property is truly move-in ready. (id:44040)
Property Details
Days on guglu
18 days
MLS®
985302
Type
Single Family
Bedroom
3
Bathrooms
3
Year Built
Jan-1987
Ownership
Freehold
Sq ft
1634 sqft
Lot size
Unavailable
Property Details
Rooms Info
Bedroom
Dimension: 9'5 x 10'5
Level: Second level
Bedroom
Dimension: 10'2 x 12'9
Level: Second level
Bathroom
Dimension: 10'2 x 5'0
Level: Second level
Ensuite
Dimension: 7'0 x 5'10
Level: Second level
Primary Bedroom
Dimension: 12'7 x 12'3
Level: Second level
Storage
Dimension: 6'3 x 3'4
Level: Main level
Bathroom
Dimension: 2-Piece
Level: Main level
Laundry room
Dimension: 9'5 x 7'2
Level: Main level
Living room
Dimension: 12'7 x 15'8
Level: Main level
Features
Private setting
Southern exposure
Other
Location
More Properties
Related Properties
No similar properties found in the system. Search Campbell River to explore more properties in Campbell River

