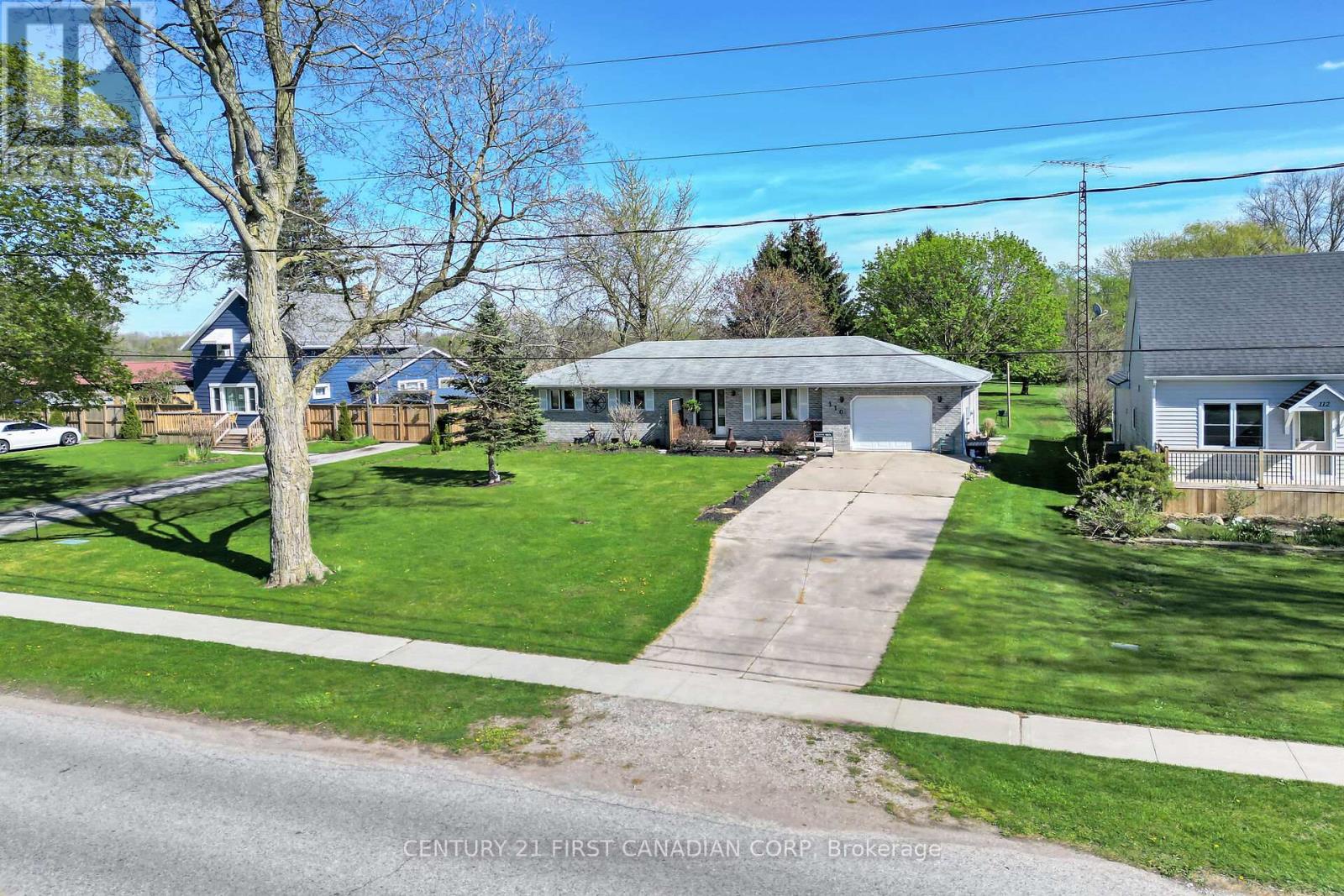1 / 39
Images
Video
Book Tour
Apply
110 Queen St, West Elgin, Ontario
CA$589,900
CA$589,900
110 Queen St, West Elgin, Ontario
3 Bedrooms
2 Bathrooms
4 Parking Spaces
1 Kitchen
75.45 x 506.77 FT
Description
Property Details
Days on guglu
1 hours
MLS®
X8301634
Property Details
Rooms Info
Den
Dimension: 3.02 m x 3.63 m
Level: Lower level
Living room
Dimension: 3.66 m x 3.96 m
Level: Lower level
Bathroom
Dimension: 2.29 m x 1.93 m
Level: Lower level
Laundry room
Dimension: 4.65 m x 7.47 m
Level: Lower level
Living room
Dimension: 3.63 m x 3.48 m
Level: Main level
Kitchen
Dimension: 4.17 m x 3.12 m
Level: Main level
Eating area
Dimension: 3.73 m x 2.62 m
Level: Main level
Sunroom
Dimension: 2.82 m x 3.94 m
Level: Main level
Bathroom
Dimension: 1.55 m x 1.75 m
Level: Main level
Features
Swimming Pool
Security cameras
Laundry Service
Water tank
WiFi
Air conditioning
Power Back Up
RO Water System
Location
110 Queen St, West Elgin, Ontario
Feedbacks
John Doe
Lorem ipsum dolor sit amet, consectetur adipiscing elit, sed do eiusmod tempor incididunt ut labore et dolore magna aliqua. Lorem ipsum dolor sit amet consectetur adipisicing elit. Facilis dolorum deserunt veritatis possimus, nesciunt eum nulla aspernatur aperiam nobis itaque officia perferendis. Autem inventore quae quisquam. Sapiente enim reprehenderit ad.
John Doe
Lorem ipsum dolor sit amet, consectetur adipiscing elit, sed do eiusmod tempor incididunt ut labore et dolore magna aliqua. Lorem ipsum dolor sit amet consectetur adipisicing elit. Facilis dolorum deserunt veritatis possimus, nesciunt eum nulla aspernatur aperiam nobis itaque officia perferendis. Autem inventore quae quisquam. Sapiente enim reprehenderit ad.
John Doe
Lorem ipsum dolor sit amet, consectetur adipiscing elit, sed do eiusmod tempor incididunt ut labore et dolore magna aliqua. Lorem ipsum dolor sit amet consectetur adipisicing elit. Facilis dolorum deserunt veritatis possimus, nesciunt eum nulla aspernatur aperiam nobis itaque officia perferendis. Autem inventore quae quisquam. Sapiente enim reprehenderit ad.
John Doe
Lorem ipsum dolor sit amet, consectetur adipiscing elit, sed do eiusmod tempor incididunt ut labore et dolore magna aliqua. Lorem ipsum dolor sit amet consectetur adipisicing elit. Facilis dolorum deserunt veritatis possimus, nesciunt eum nulla aspernatur aperiam nobis itaque officia perferendis. Autem inventore quae quisquam. Sapiente enim reprehenderit ad.
Related Properties
No similar properties found in the system. Click here to explore more properties in West Elgin
