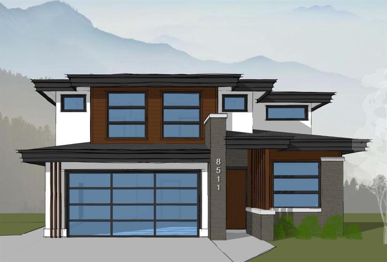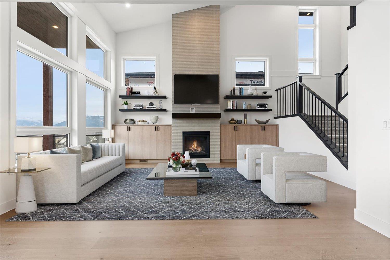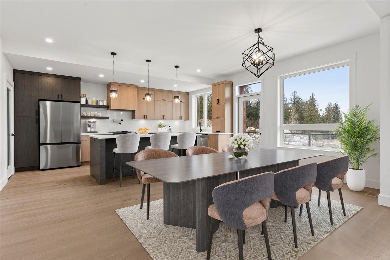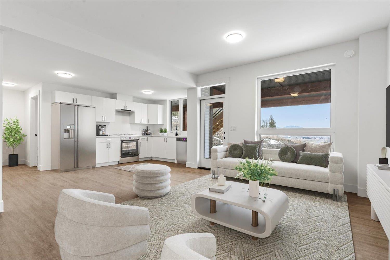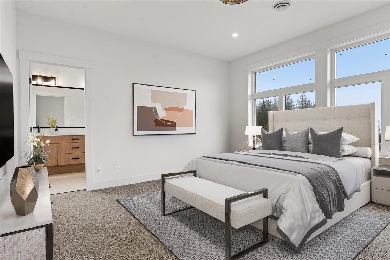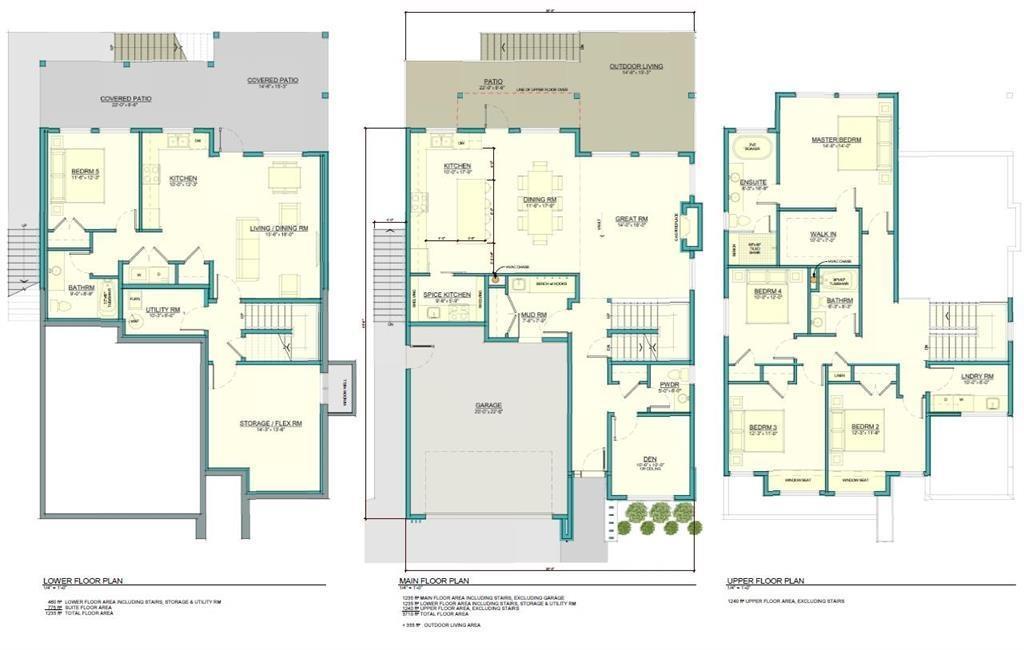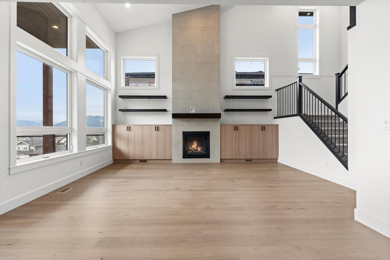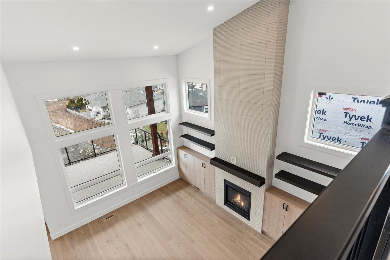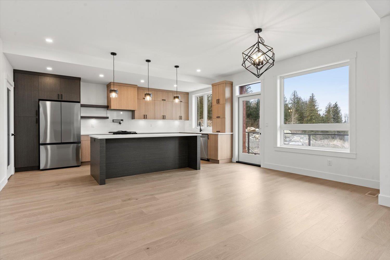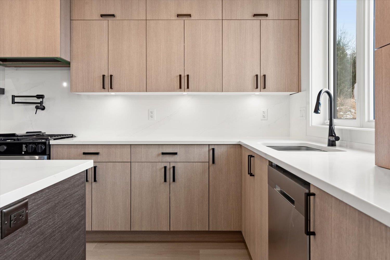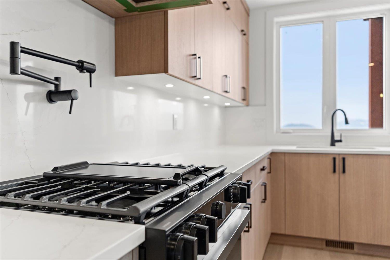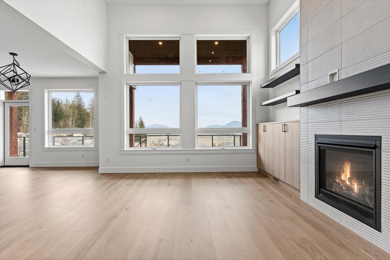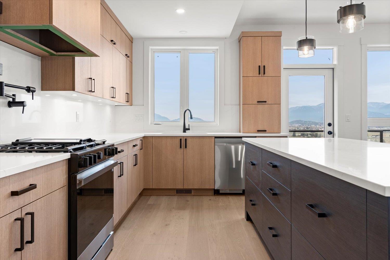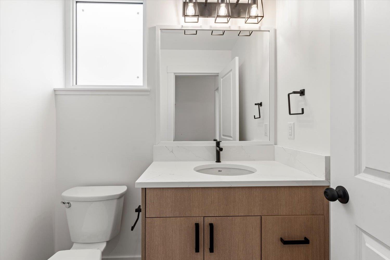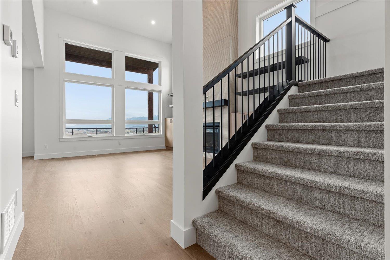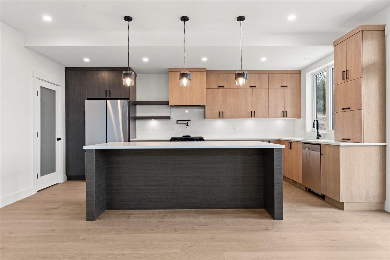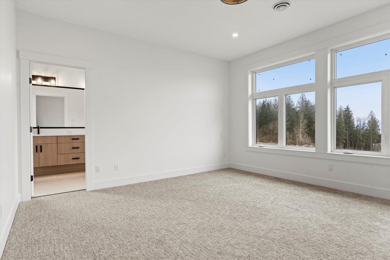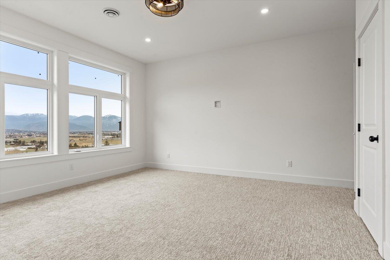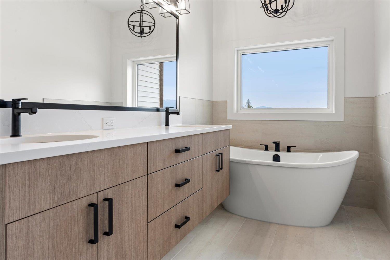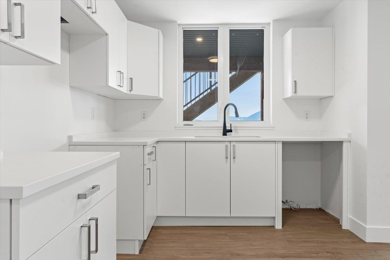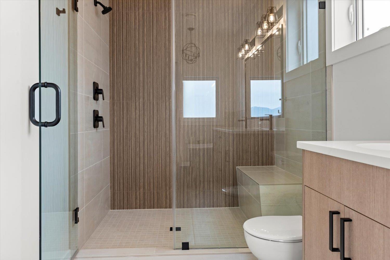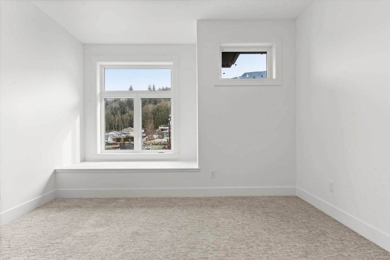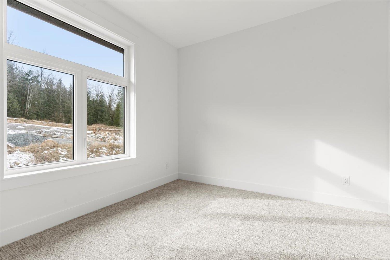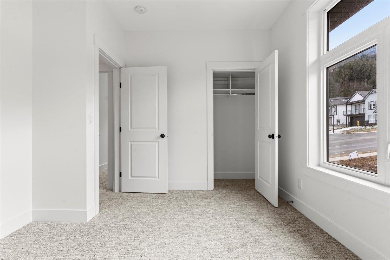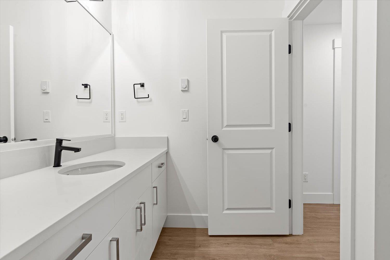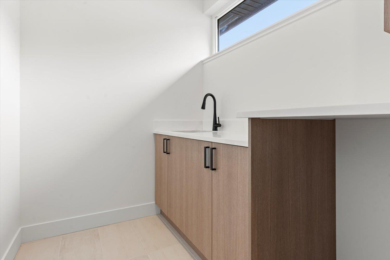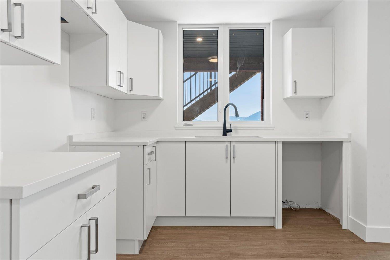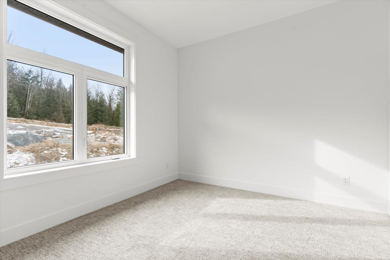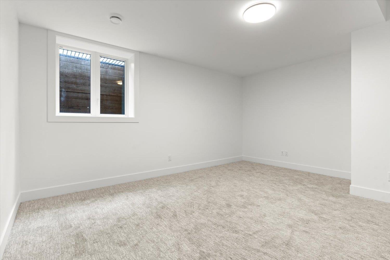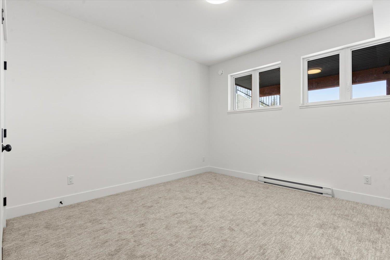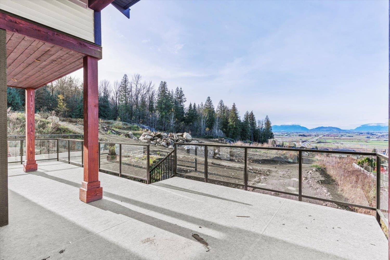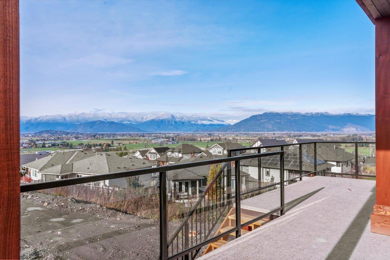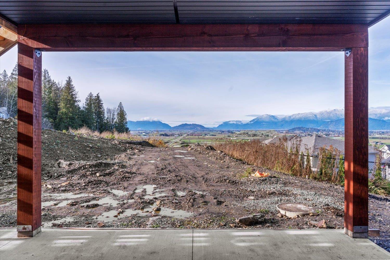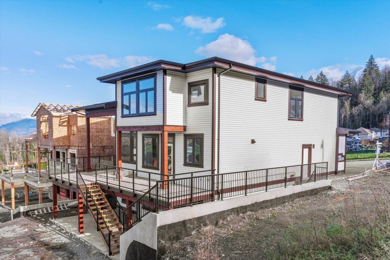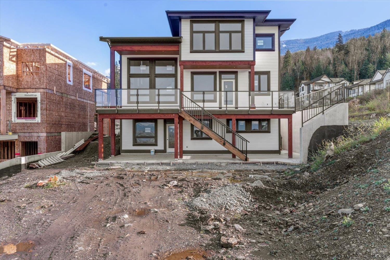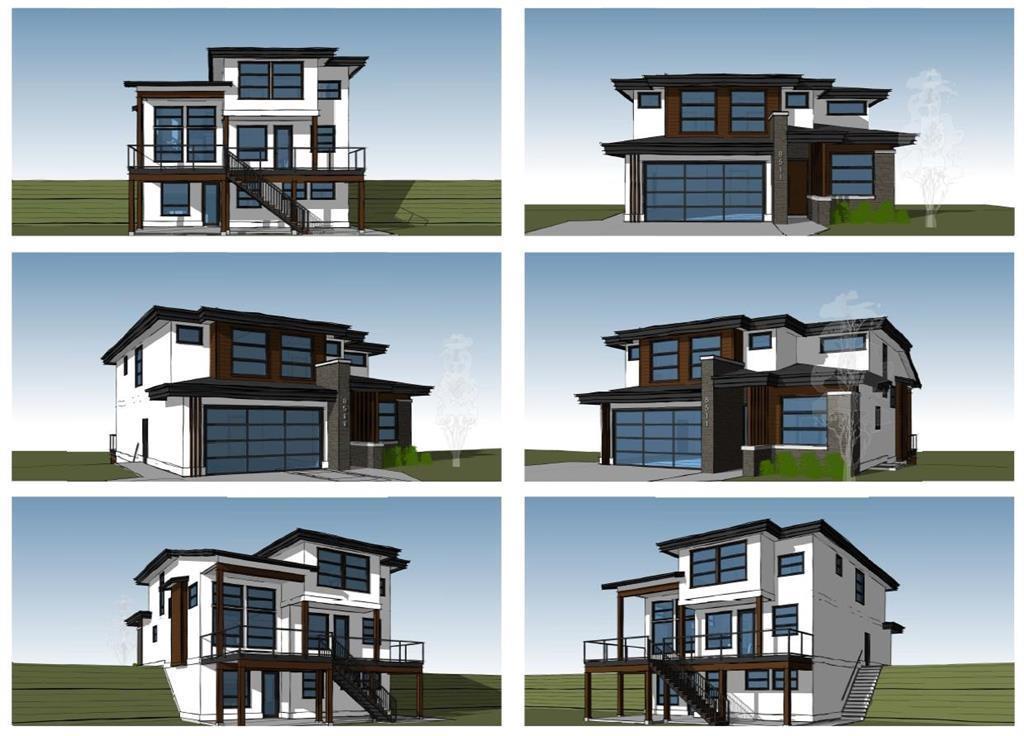1 / 36
Images
Video
Book Tour
Apply
8511 Nixon Road, Chilliwack, British Columbia
For Sale5 days
$1,448,800
5 Bedrooms
4 Bathrooms
Unavailable
1 Kitchen
3710 sqft
Description
Brand new 2-storey home w/ a suited walk-out basement, quality built by Steele Properties! This thoughtfully designed home sets the standard for energy efficiency and is the ideal plan for a young or growing family. Featuring 4 spacious bdrms up, incl a beautiful primary suite w/ a huge walk-in closet & 5pc ensuite, plus a bdrm level laundry room. The main floor offers an open-concept layout w/ vaulted ceilings in the great room, gourmet kitchen w/ high-end appliances, stone countertops, an awesome butler pantry, den w/ high ceilings & a mudroom w/ built in storage located off the 2-car garage. Bsmt has a bright 1-bedroom LEGAL suite w/ separate access, a large covered patio & extra rec space for upstairs occupants. Stunning views & outdoor living spaces complete this must-see home! * PREC - Personal Real Estate Corporation (id:44040)
Property Details
Days on guglu
5 days
MLS®
R2985215
Type
Single Family
Bedroom
5
Bathrooms
4
Year Built
Jan-2025
Ownership
Freehold
Sq ft
3710 sqft
Lot size
Unavailable
Property Details
Rooms Info
Primary Bedroom
Dimension: 14 ft ,6 in x 14 ft
Level: Above
Other
Dimension: 10 ft x 7 ft
Level: Above
Bedroom 2
Dimension: 12 ft ,3 in x 11 ft
Level: Above
Bedroom 3
Dimension: 12 ft ,3 in x 11 ft
Level: Above
Bedroom 4
Dimension: 10 ft x 12 ft
Level: Above
Laundry room
Dimension: 10 ft x 6 ft
Level: Above
Great room
Dimension: 14 ft x 18 ft
Level: Main level
Kitchen
Dimension: 10 ft x 17 ft ,9 in
Level: Main level
Pantry
Dimension: 9 ft ,6 in x 5 ft ,9 in
Level: Main level
Features
Data is not available!
Location
More Properties
Related Properties
No similar properties found in the system. Search Chilliwack to explore more properties in Chilliwack

