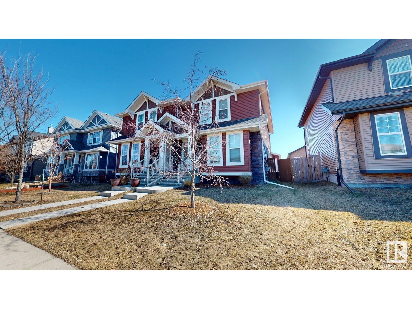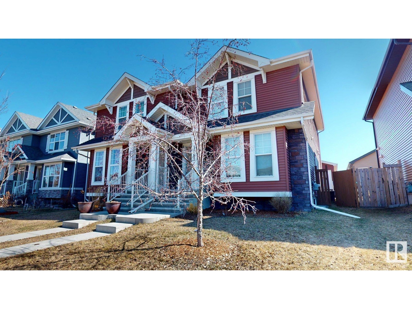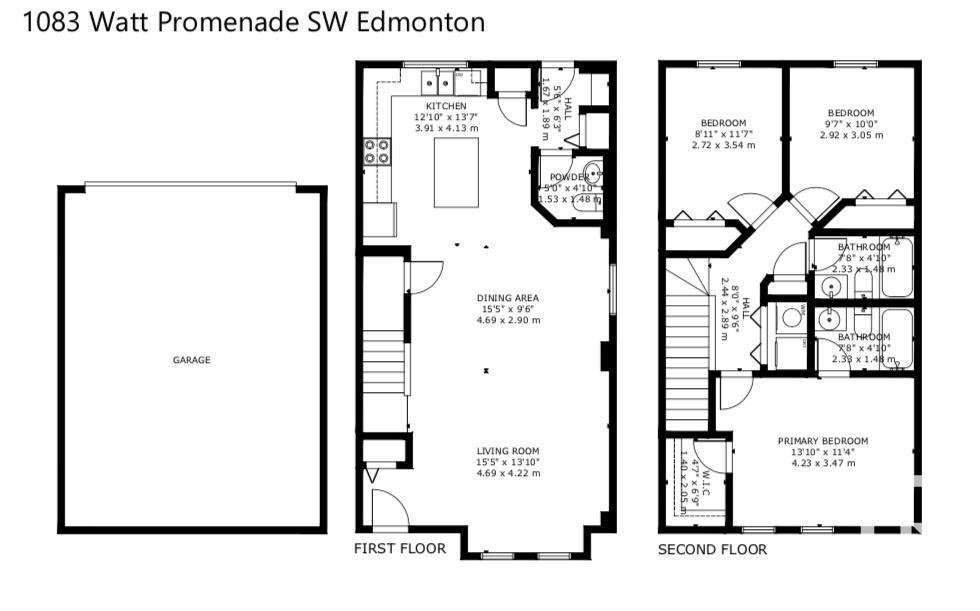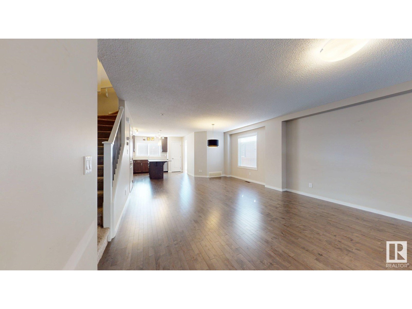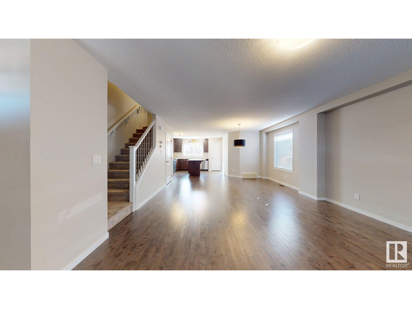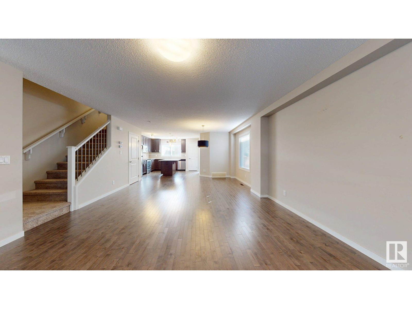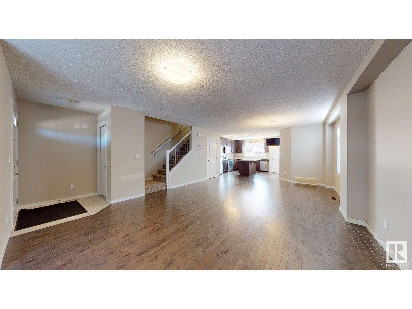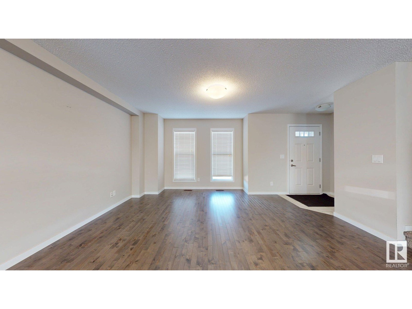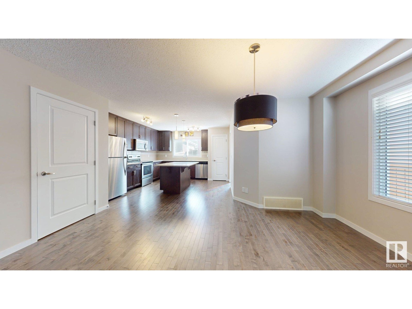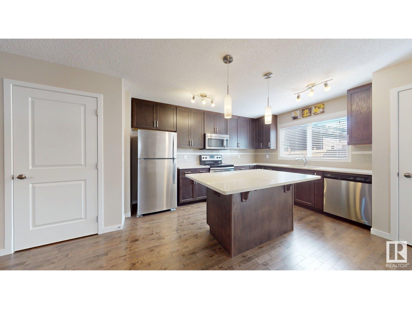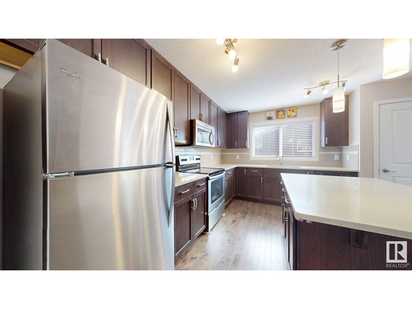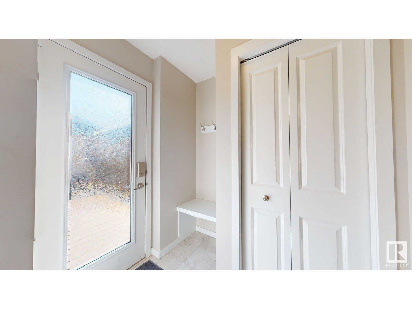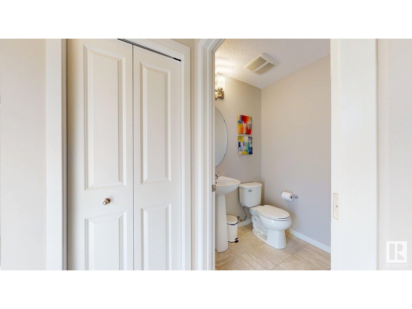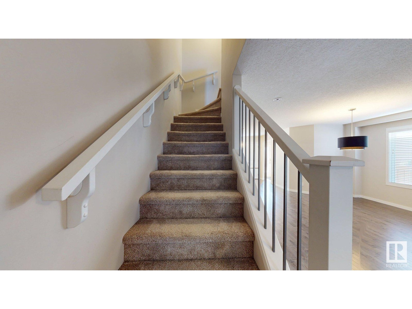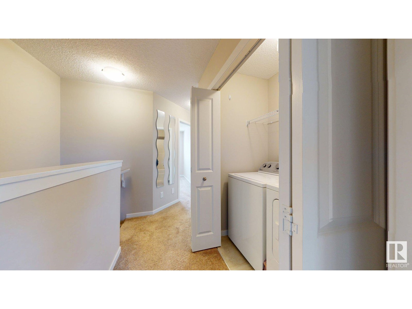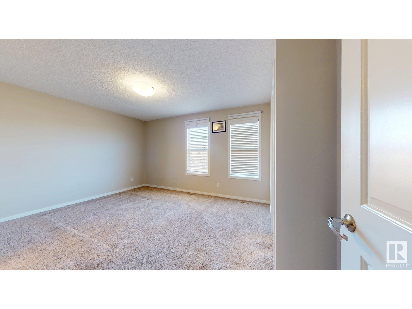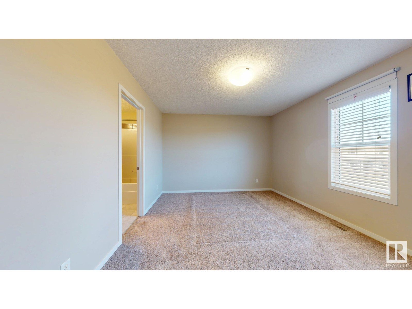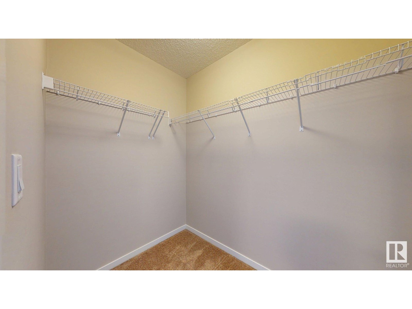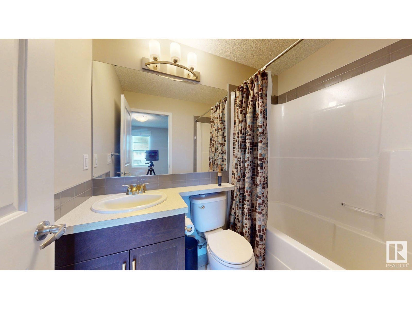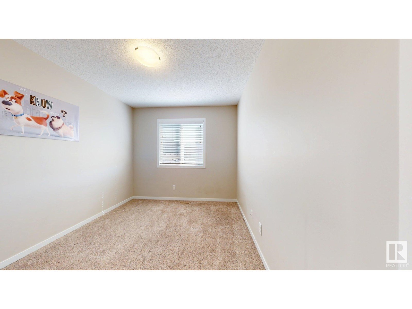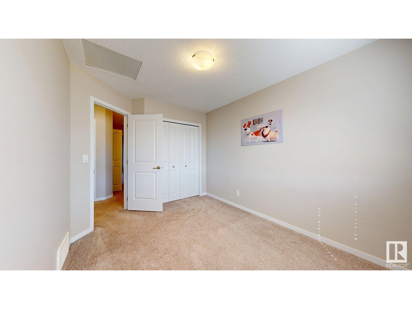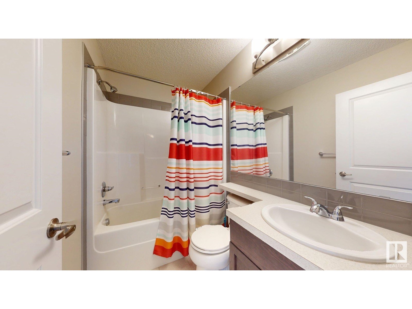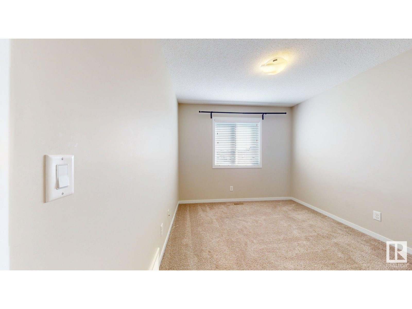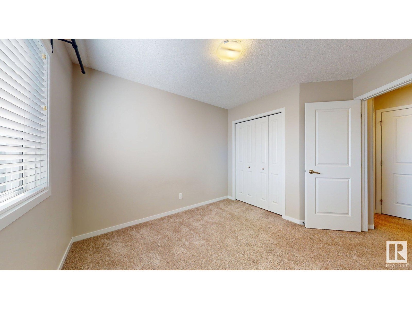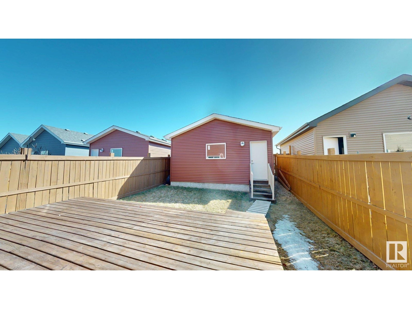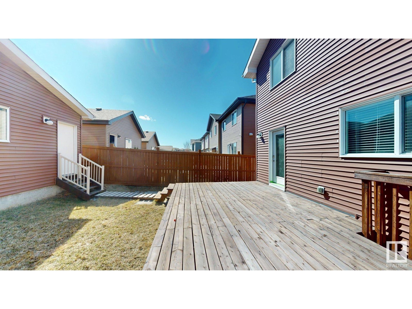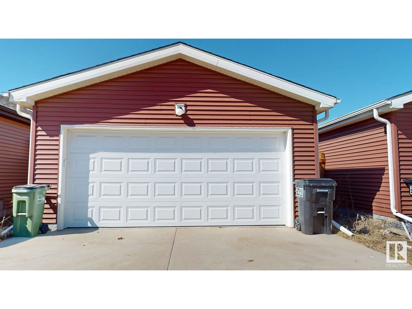1 / 27
Images
Video
Book Tour
Apply
1083 Watt Pm Sw, Edmonton, Alberta
For Sale3 days
$439,900
3 Bedrooms
3 Bathrooms
Unavailable
1 Kitchen
1460 sqft
Description
This beautifully kept half-duplex feels like new and includes central A/C, 3 bedrooms, 2.5 baths, and a double detached garage. Designed for both comfort and style, it features quality upgrades throughout. The main floor welcomes you with a spacious foyer, a bright living room filled with natural light, and a modern kitchen with quartz countertops and stainless steel appliances. Upstairs offers a smart, functional layout with a bright primary bedroom featuring a 3-piece ensuite and walk-in closet, plus two additional bedrooms and convenient upper-level laundry. The basement is wide open with sleek epoxy flooring and tucked-away utilities—ideal for future development. Step outside to enjoy a freshly painted deck and a fully landscaped backyard, perfect for relaxing or hosting. Located within walking distance to a K–9 school, parks, and shopping, this move-in-ready home blends style, function, and convenience. (id:44040)
Property Details
Days on guglu
3 days
MLS®
E4430649
Type
Single Family
Bedroom
3
Bathrooms
3
Year Built
Jan-2015
Ownership
Freehold
Sq ft
1460 sqft
Lot size
Unavailable
Property Details
Rooms Info
Living room
Dimension: Measurements not available
Level: Main level
Dining room
Dimension: Measurements not available
Level: Main level
Kitchen
Dimension: Measurements not available
Level: Main level
Primary Bedroom
Dimension: Measurements not available
Level: Upper Level
Bedroom 2
Dimension: Measurements not available
Level: Upper Level
Bedroom 3
Dimension: Measurements not available
Level: Upper Level
Features
See remarks
Park/reserve
Lane
No Animal Home
No Smoking Home
Location
More Properties
Related Properties
No similar properties found in the system. Search Edmonton to explore more properties in Edmonton

