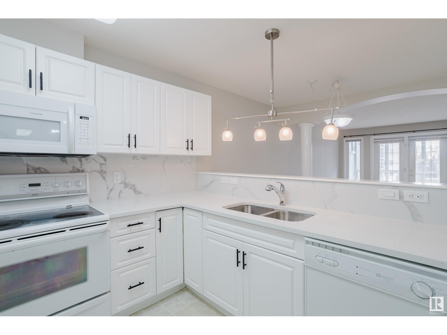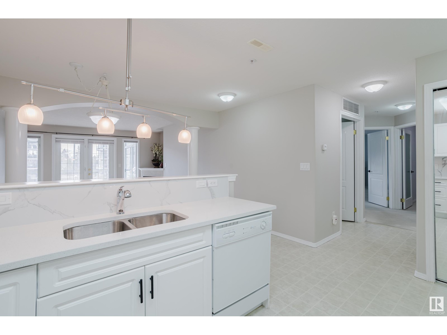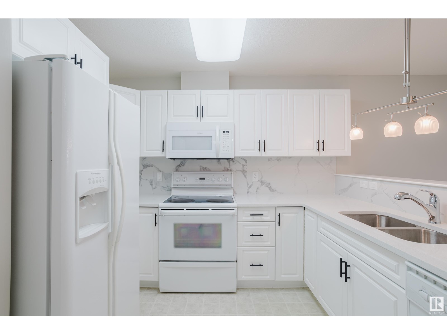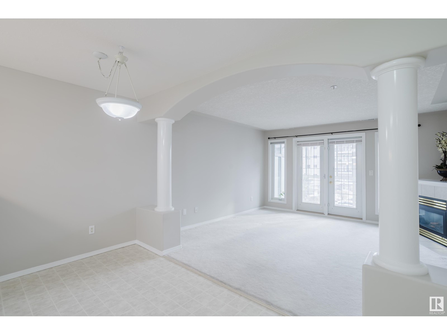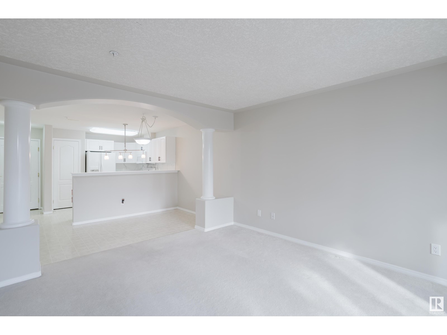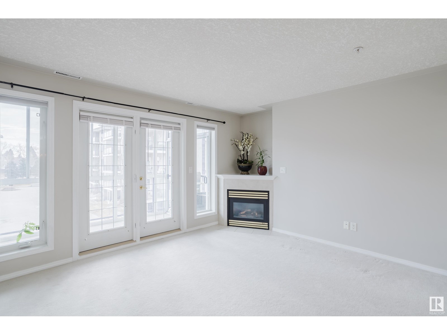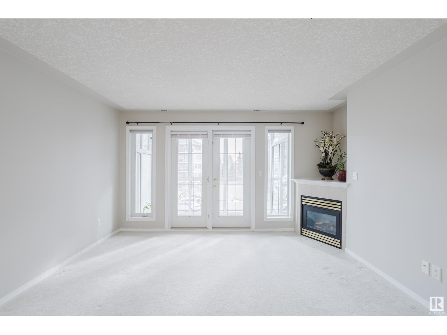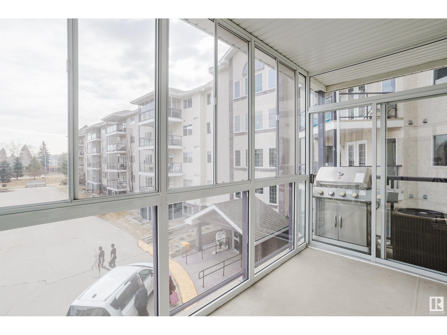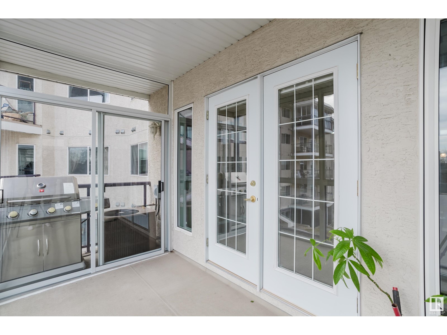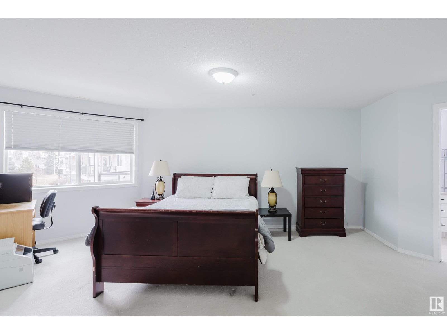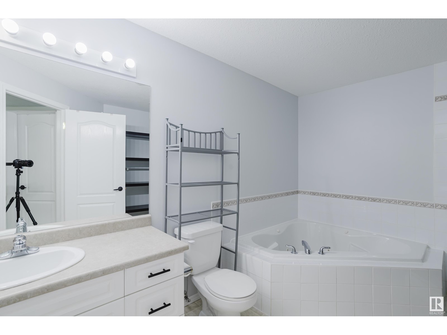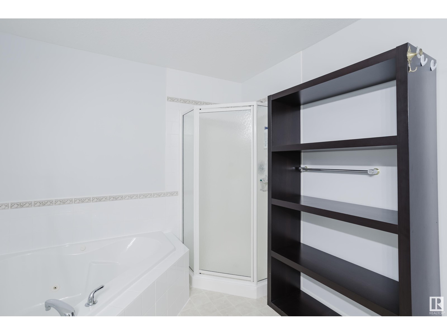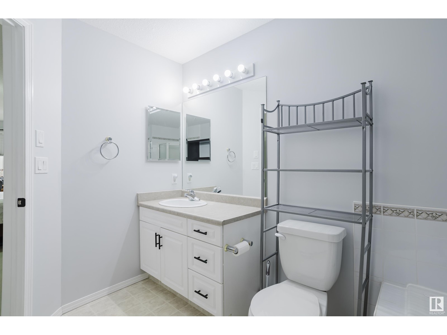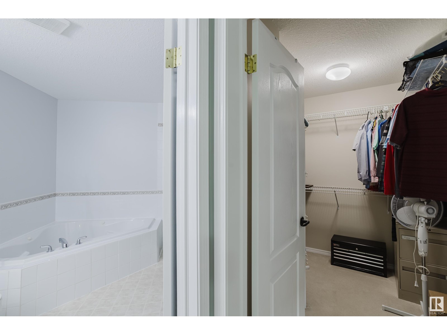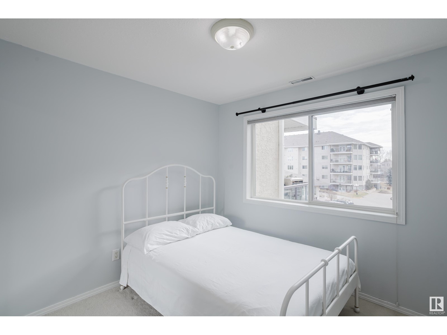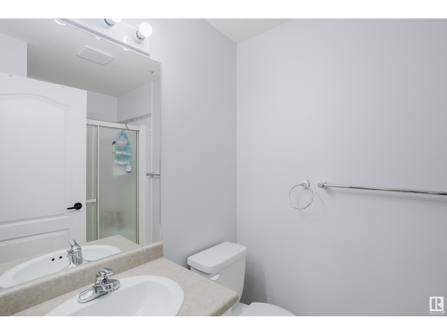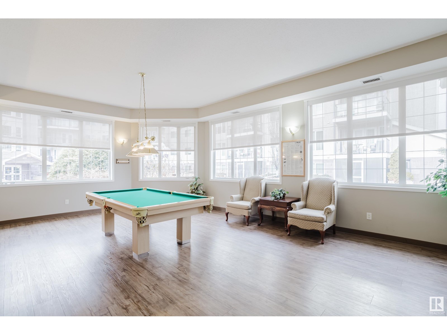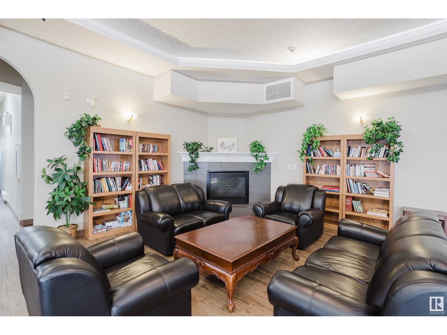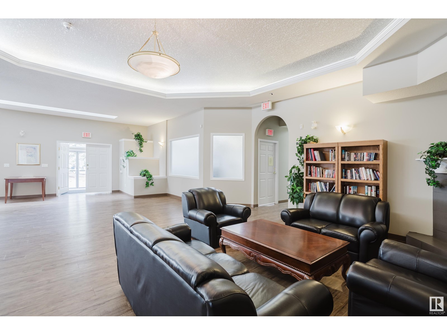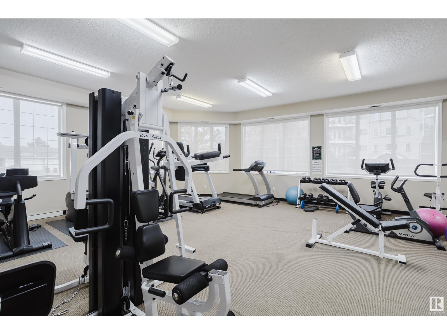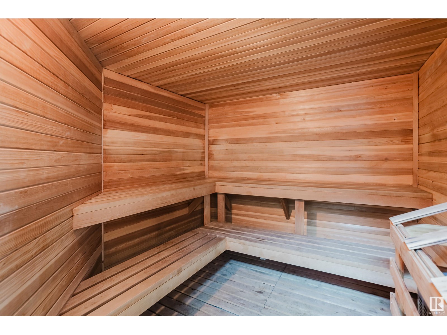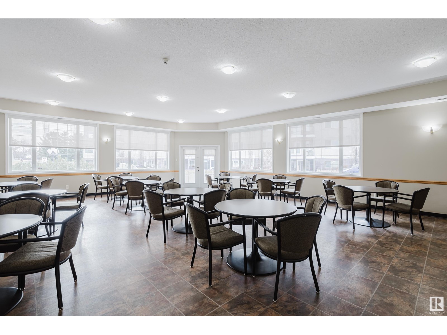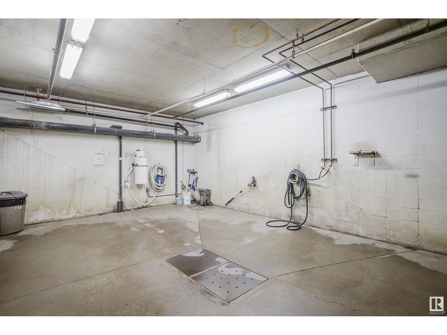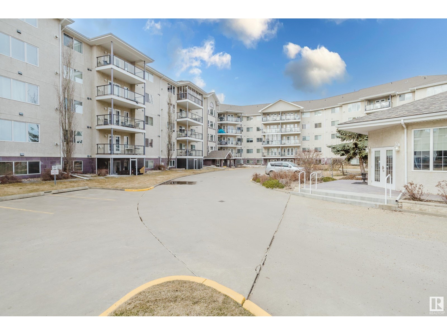1 / 24
Images
Video
Book Tour
Apply
#302 237 Youville E Nw, Edmonton, Alberta
For Sale3 days
$235,000
2 Bedrooms
2 Bathrooms
1 Parking Spaces
1 Kitchen
1150.9849 sqft
Description
Step into this beautifully designed 2-Bedroom + Den Condo offering over 1100 sq ft of comfortable, elevated living in a well-managed 18+ community. The Modern Kitchen features recently Upgraded Cabinetry, Marble Backsplash, Quartz Countertops, and seamlessly flows into a Pillared Living Area with a Cozy Gas Fireplace. Just beyond, a bright Solarium-Style Patio invites year-round enjoyment, complete with a gas BBQ hookup. The Spacious Primary Suite includes a Walk-In Closet and a 4-Piece Ensuite with a Relaxing Jacuzzi Tub, while the Second Bedroom is served by a Stylish 3-Piece Bathroom. Additional highlights include Central A/C, In-Suite Laundry, Heated Underground Parking, and a Storage Cage. Residents enjoy a Full Fitness Facility, Steam/Sauna rooms, Billiards, Shuffleboard, Library, Media and Social Rooms, Regular Events, a Zen Garden, and Underground Car Wash. Incredible location within walking distance to shopping, LRT, Grey Nuns Hospital, and Mill Woods Town Centre. (id:44040)
Property Details
Days on guglu
3 days
MLS®
E4427847
Type
Single Family
Bedroom
2
Bathrooms
2
Year Built
Jan-2002
Ownership
Condominium/Strata
Sq ft
1150.9849 sqft
Lot size
Unavailable
Property Details
Rooms Info
Living room
Dimension: 12'11 x 12'
Level: Main level
Dining room
Dimension: 12'11 x 7'
Level: Main level
Kitchen
Dimension: 9' x 10'8
Level: Main level
Den
Dimension: 9'10 x 8'8
Level: Main level
Primary Bedroom
Dimension: 17' x 17'6
Level: Main level
Bedroom 2
Dimension: 9'8 x 8'9
Level: Main level
Laundry room
Dimension: 5'10 x 4'9
Level: Main level
Enclosed porch
Dimension: 11'8 x 6'2
Level: Main level
Features
Recreational
Location
More Properties
Related Properties
No similar properties found in the system. Search Edmonton to explore more properties in Edmonton

