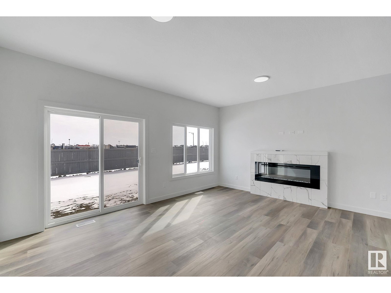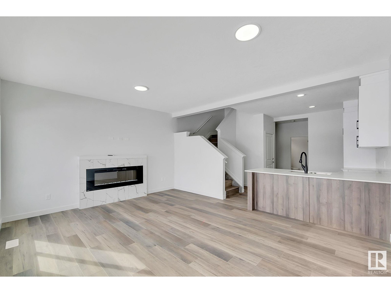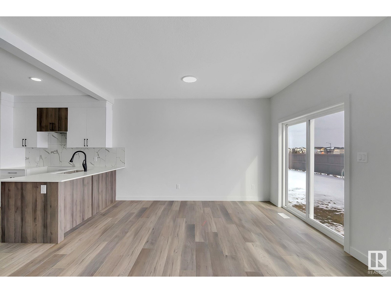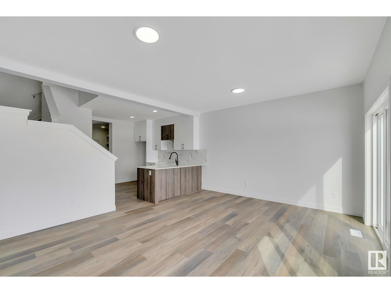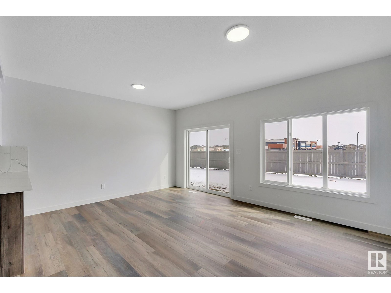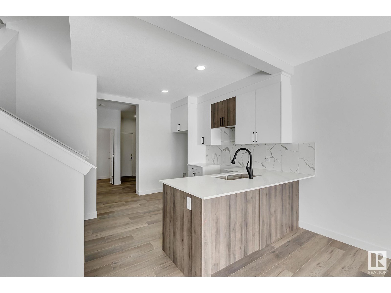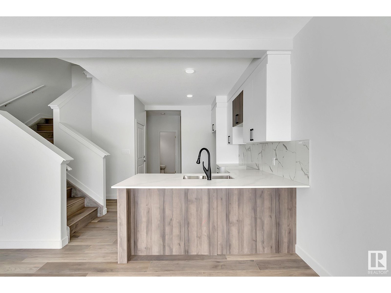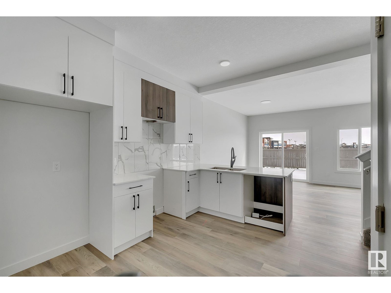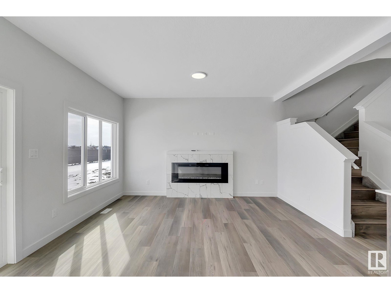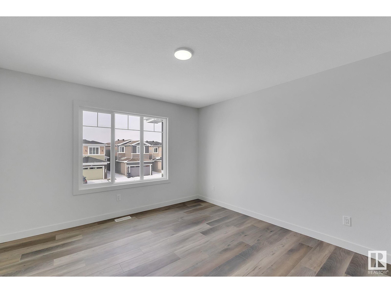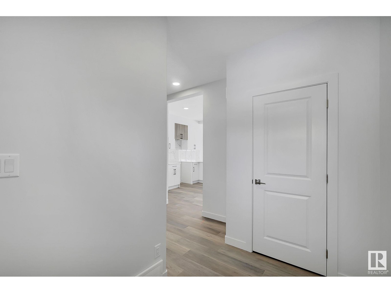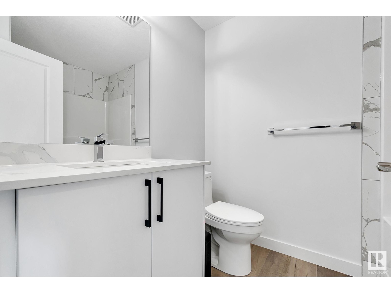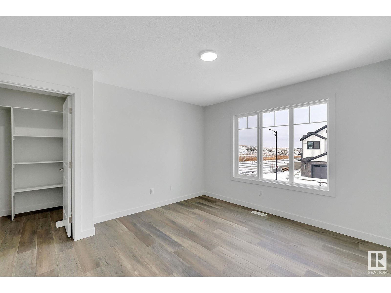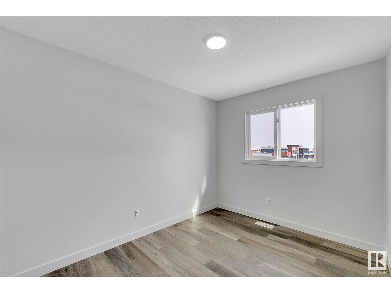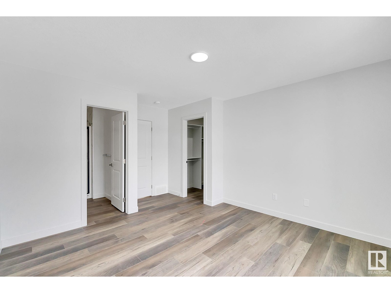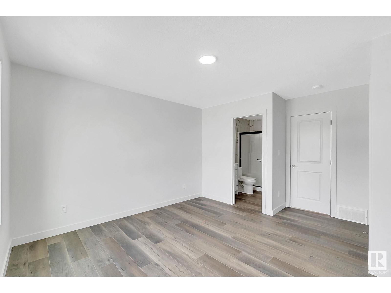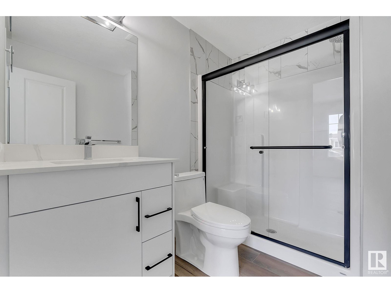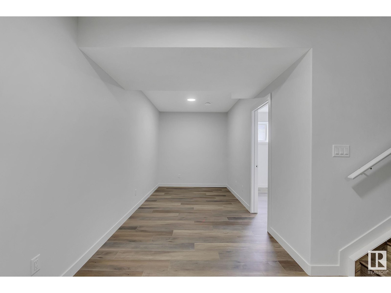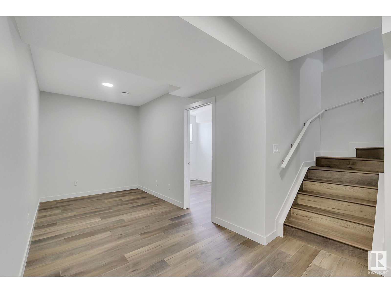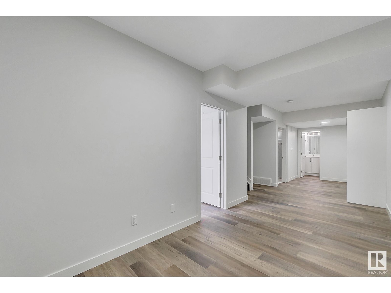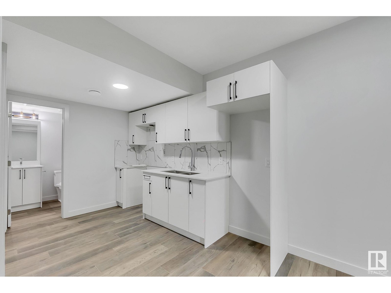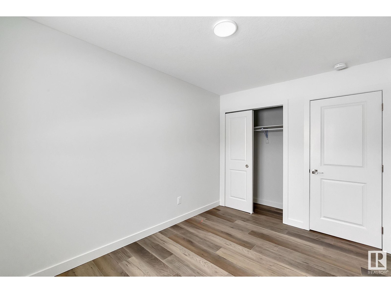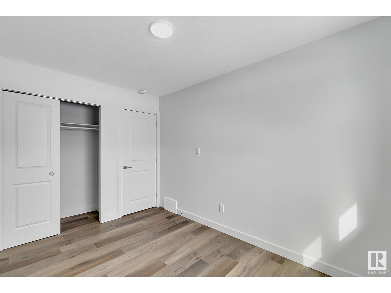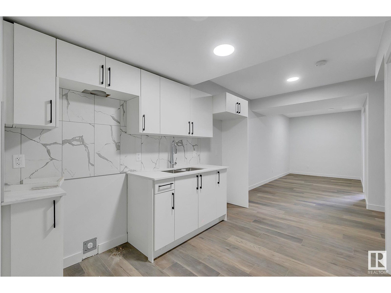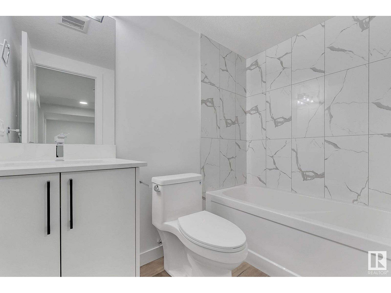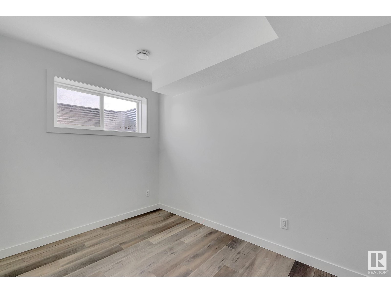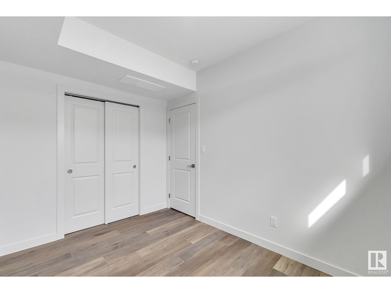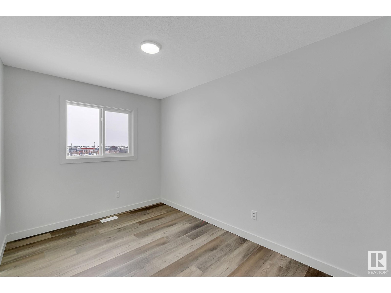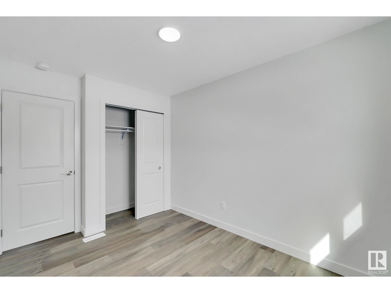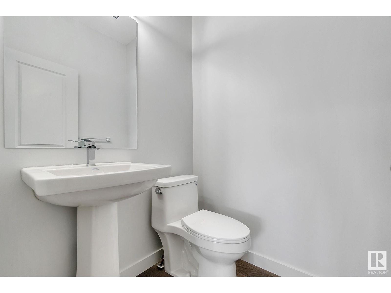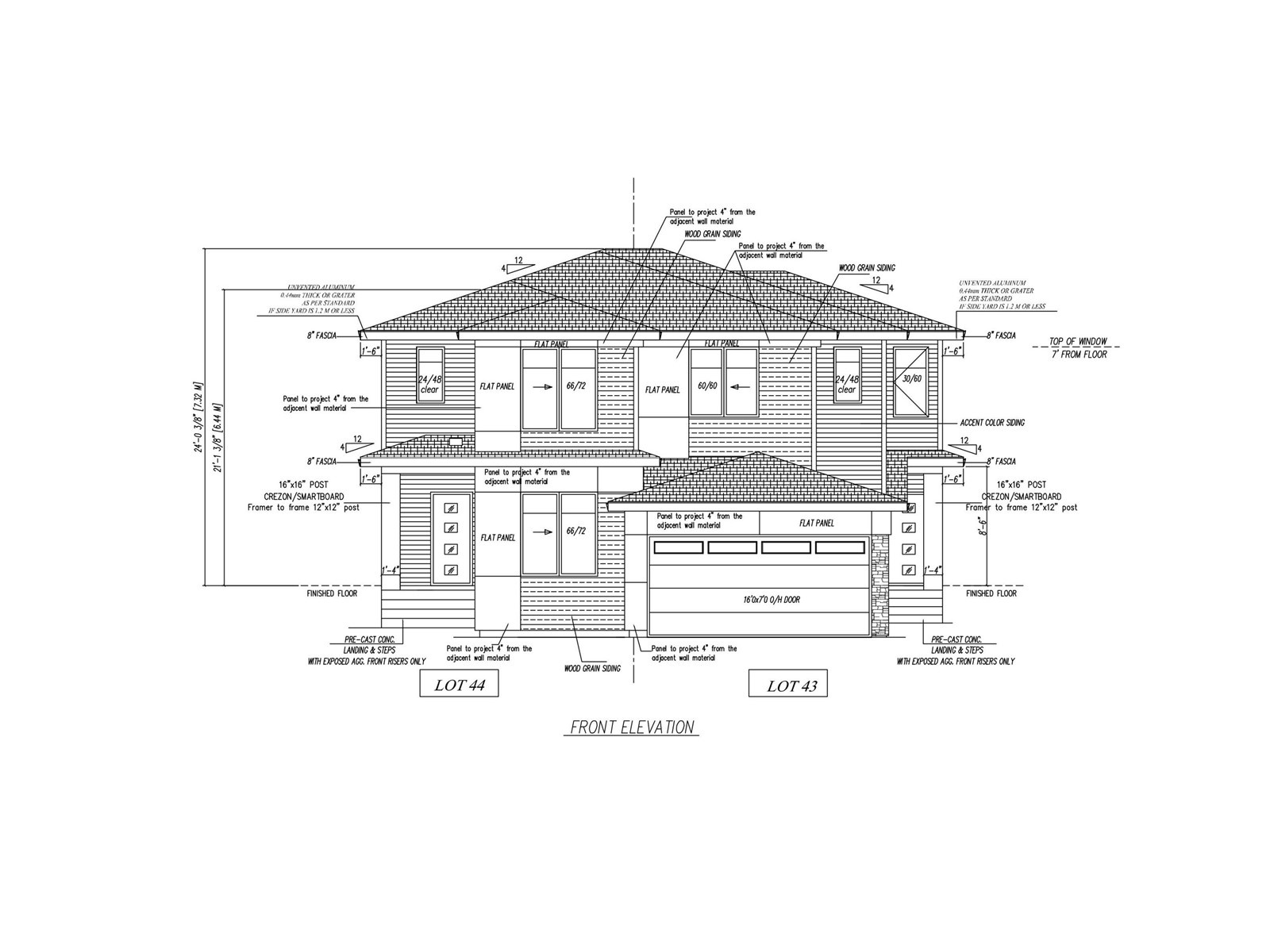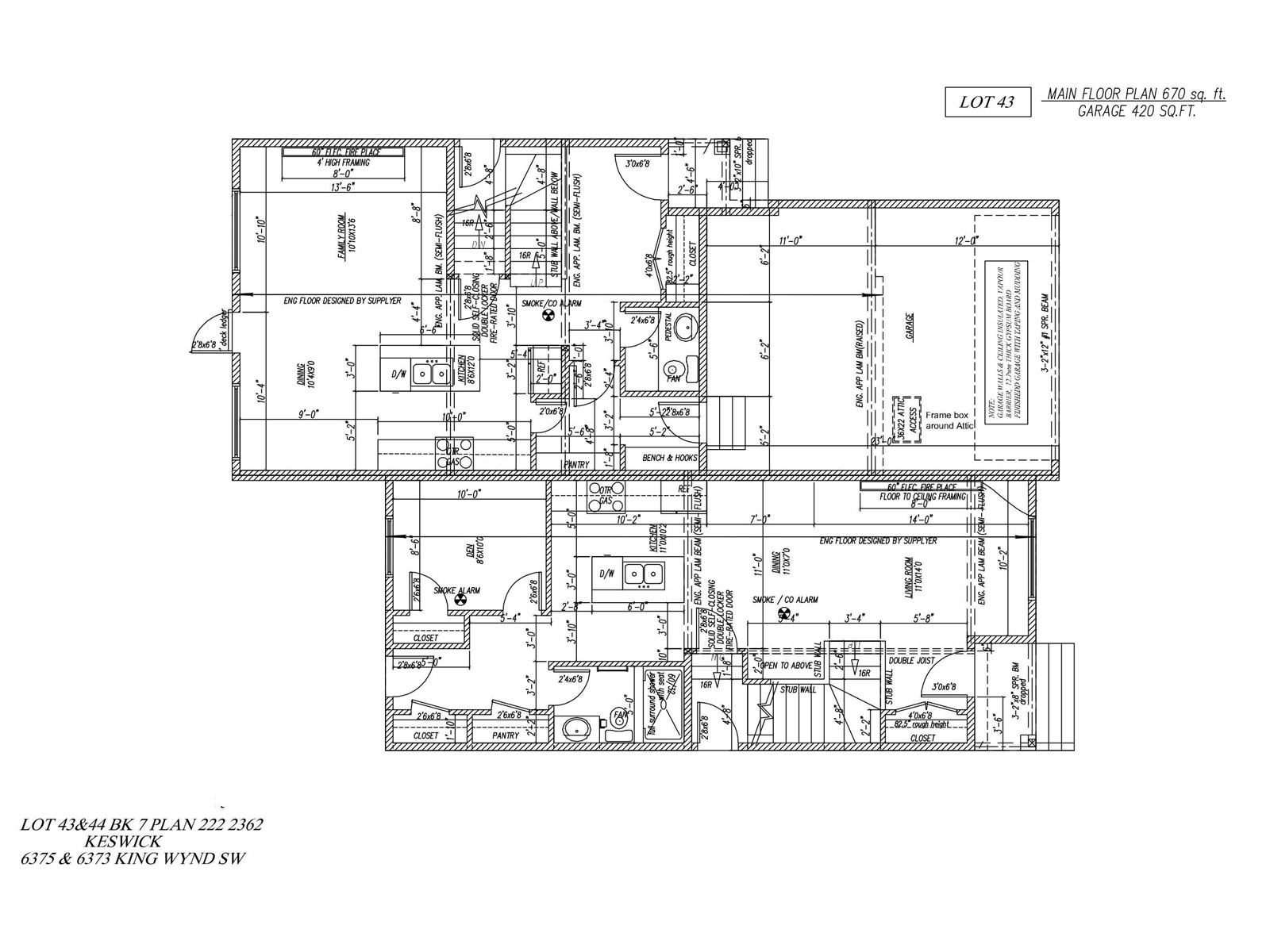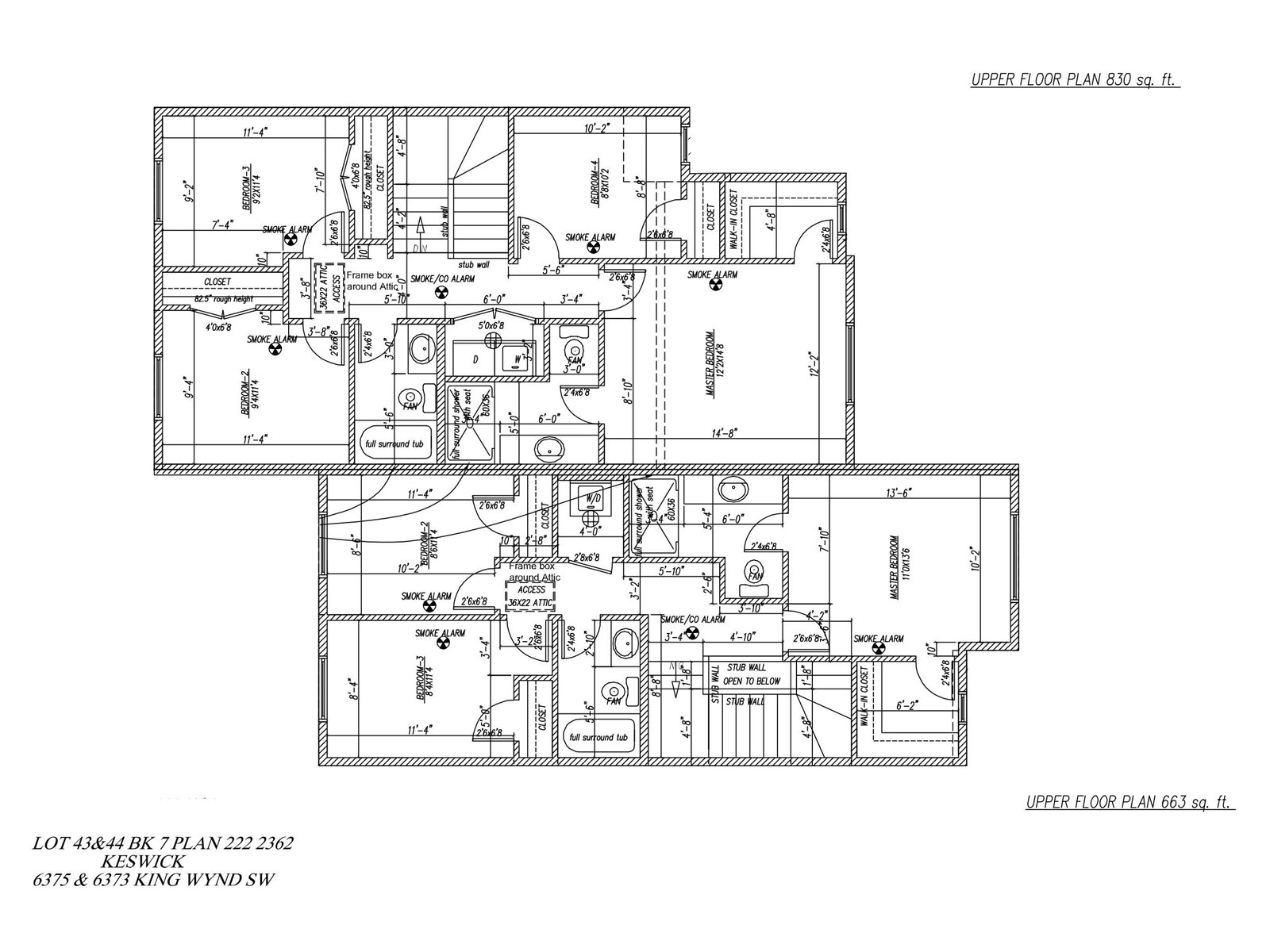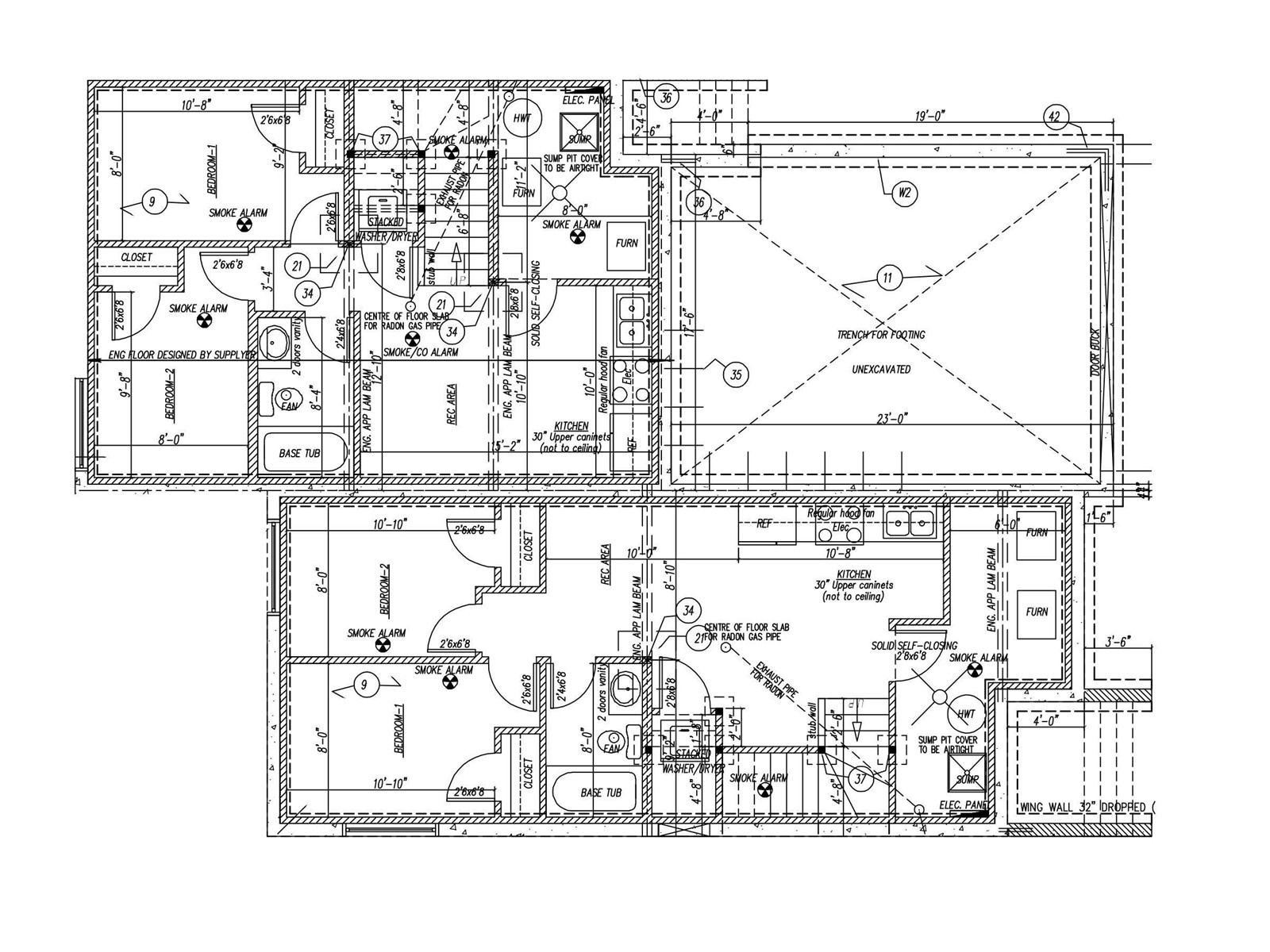1 / 34
Images
Video
Book Tour
Apply
6375 King Wd Sw, Edmonton, Alberta
For Sale15 days
$599,900
6 Bedrooms
4 Bathrooms
Unavailable
2 Kitchen
1500 sqft
Description
Welcome to your new turn key home with this beautiful 2 storey home for sale in the lovely community of Keswick! Just minutes away from Currents at Winderemere, walking trails, parks, schools and golfing! This 6 bedroom, 3.5 bath home comes with a fully finished legal rental basement suite and has substantial upgrades with stunning modern finishes. The 9 ft main floor features a living room with oversized windows and fireplace, kitchen with quartz countertops, dining area, & more! Other upgrades include custom master shower, oversize windows, upgraded exterior elevation with stone, 9ft ceiling, upgraded hardware package. Minutes away from the future new rec centre, school/park and transit facility along Rabbit Hill Rd SW. Easy access to 170 St, Henday, Ellerslie Rd & 41 Ave. (id:44040)
Property Details
Days on guglu
15 days
MLS®
E4430699
Type
Single Family
Bedroom
6
Bathrooms
4
Year Built
Jan-2024
Ownership
Freehold
Sq ft
1500 sqft
Lot size
Unavailable
Property Details
Rooms Info
Bedroom 5
Dimension: Measurements not available
Level: Basement
Bedroom 6
Dimension: Measurements not available
Level: Basement
Second Kitchen
Dimension: Measurements not available
Level: Basement
Living room
Dimension: Measurements not available
Level: Main level
Dining room
Dimension: Measurements not available
Level: Main level
Kitchen
Dimension: Measurements not available
Level: Main level
Primary Bedroom
Dimension: Measurements not available
Level: Upper Level
Bedroom 2
Dimension: Measurements not available
Level: Upper Level
Bedroom 3
Dimension: Measurements not available
Level: Upper Level
Features
Park/reserve
No Animal Home
No Smoking Home
Location
More Properties
Related Properties
No similar properties found in the system. Search Edmonton to explore more properties in Edmonton

