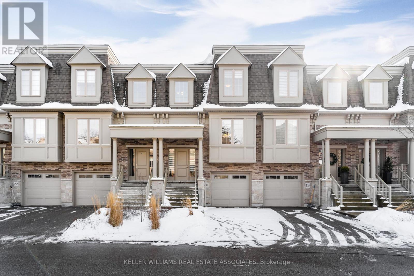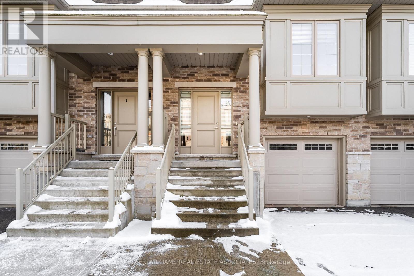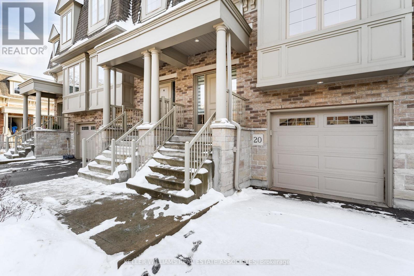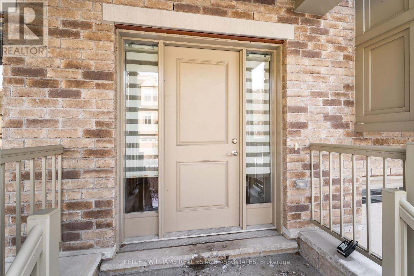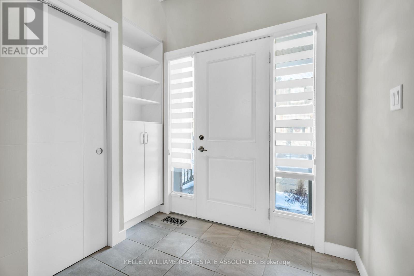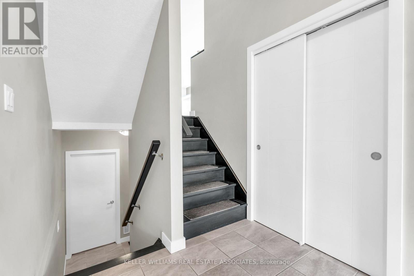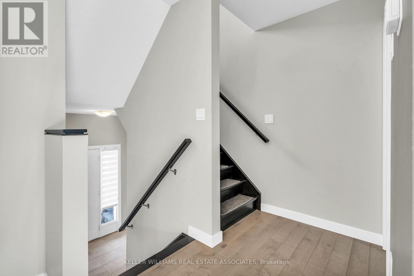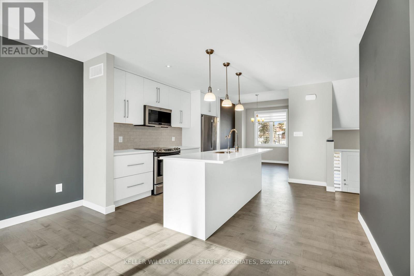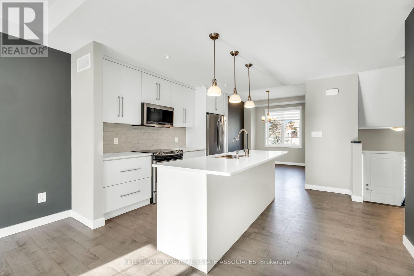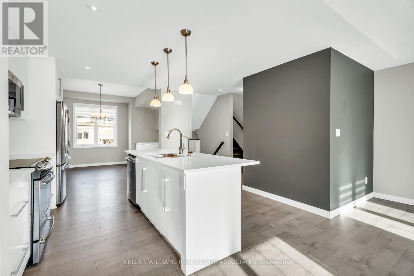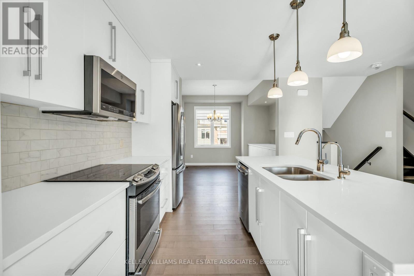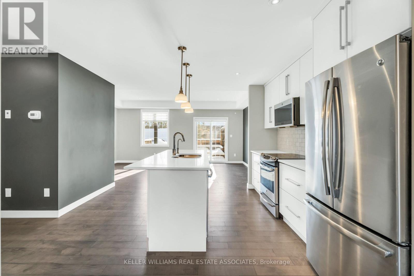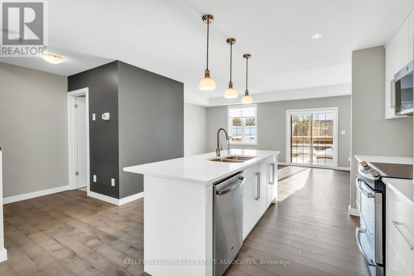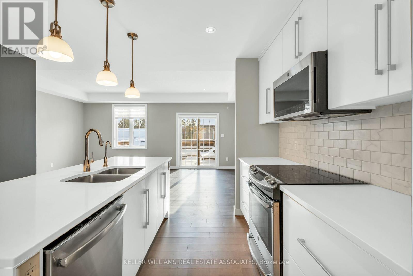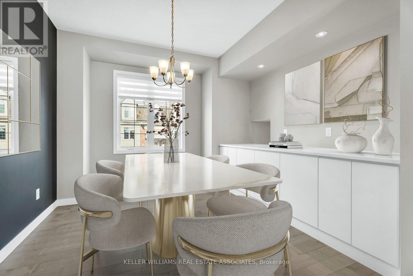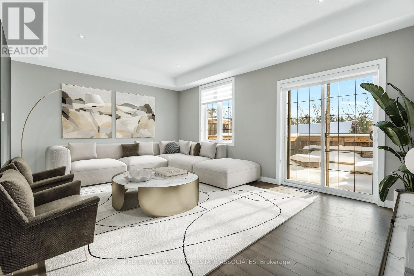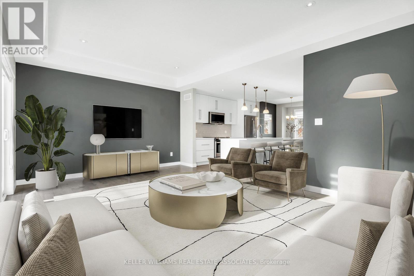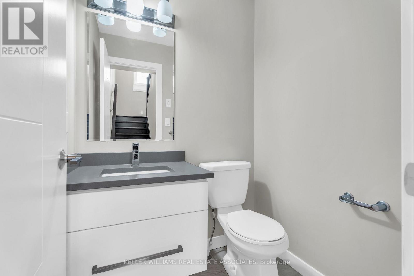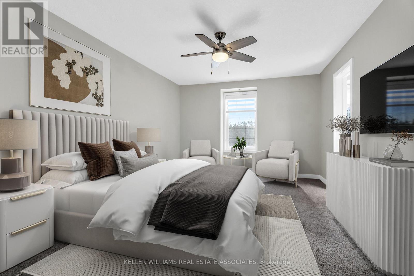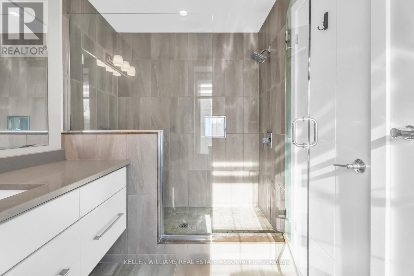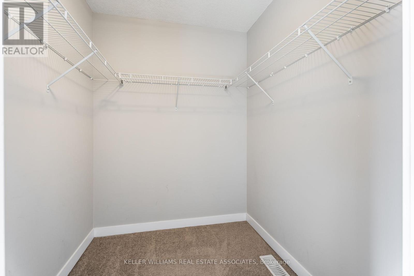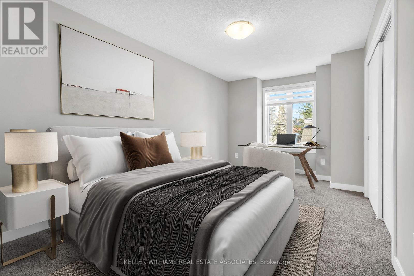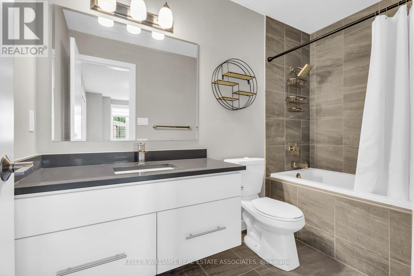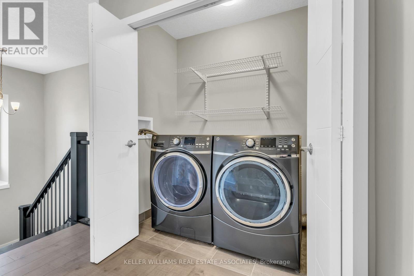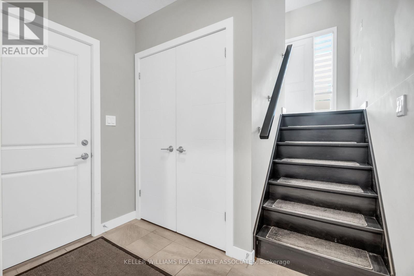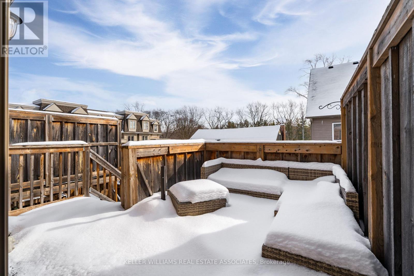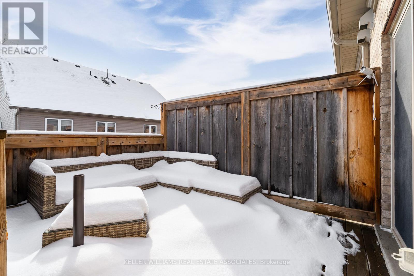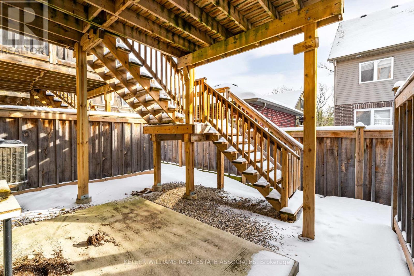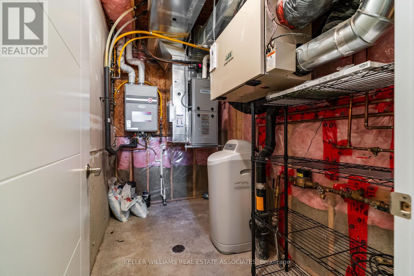1 / 30
Images
Video
Book Tour
Apply
20 - 72 York Road, Guelph (st. Patrick's Ward), Ontario
For Sale4 days
$819,000
2 Bedrooms
3 Bathrooms
3 Parking Spaces
1 Kitchen
1399.9886 - 1598.9864 sqft
Description
Elegant Executive Townhouse Across from York Park! Discover this beautifully upgraded 2-private deck off the living room. With three parking spacesincluding a tandem garagethisbedroom Terraview-built townhome, offering two spacious primary suites, each with its own ensuite. Thoughtfully designed with high-end finishes, this home features hardwood flooring, soaring 9 ceilings on the main level, and a gourmet kitchen complete with quartz countertops, stainless steel appliances, an island, pot lights, and sleek modern fixtures. Enjoy the convenience of second-floor laundry, built-in cabinetry in the formal dining area, and a private deck off the living room. With three parking spacesincluding a tandem garage this home is perfectly located near parks, trails, the river, and downtown. Walking distance to GO Transit and just minutes from the University of Guelph! (id:44040)
Property Details
Days on guglu
4 days
MLS®
X12067176
Type
Single Family
Bedroom
2
Bathrooms
3
Year Built
Unavailable
Ownership
Condominium/Strata
Sq ft
1399.9886 - 1598.9864 sqft
Lot size
Unavailable
Property Details
Rooms Info
Utility room
Dimension: 1.23 m x 2.15 m
Level: Basement
Dining room
Dimension: 2.77 m x 3.38 m
Level: Main level
Kitchen
Dimension: 3.38 m x 3.69 m
Level: Main level
Family room
Dimension: 3.97 m x 5.79 m
Level: Main level
Primary Bedroom
Dimension: 3.65 m x 4.87 m
Level: Upper Level
Bedroom 2
Dimension: 3.04 m x 4.57 m
Level: Upper Level
Laundry room
Dimension: Measurements not available
Level: Upper Level
Features
Data is not available!
Location
More Properties
Related Properties
No similar properties found in the system. Search Guelph (St. Patrick's Ward) to explore more properties in Guelph (St. Patrick's Ward)

