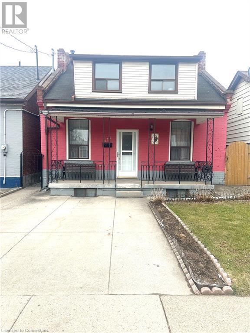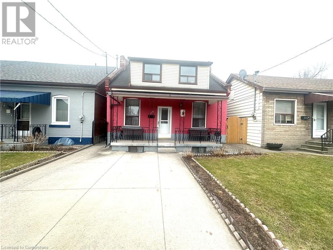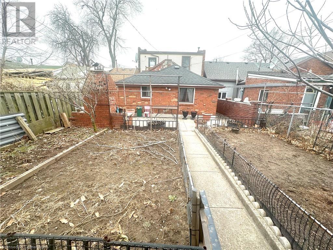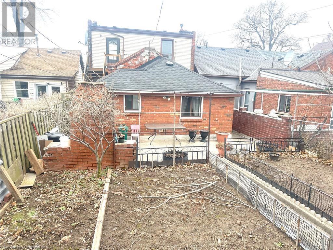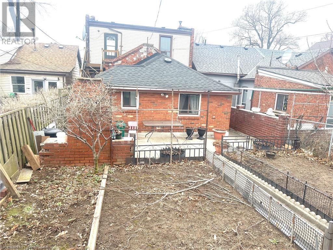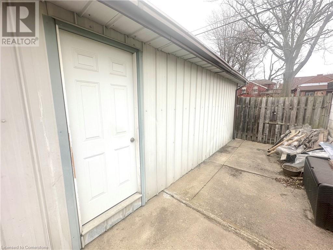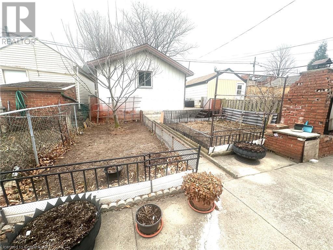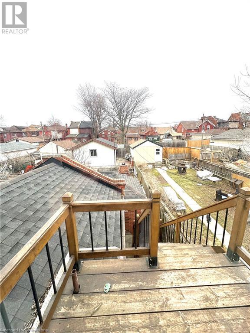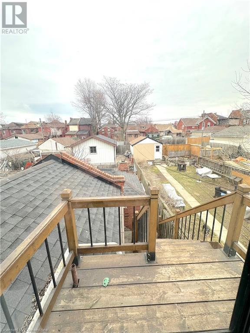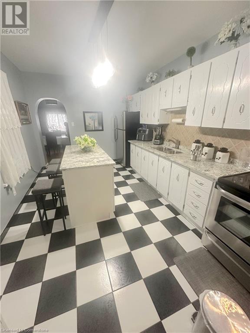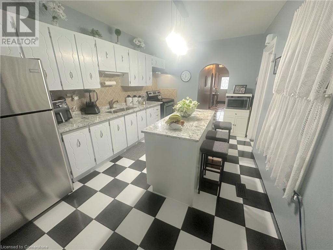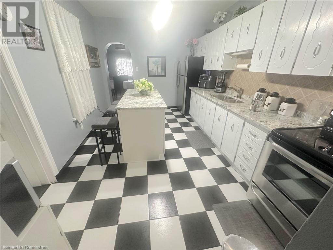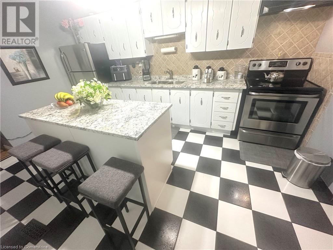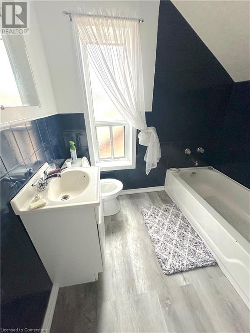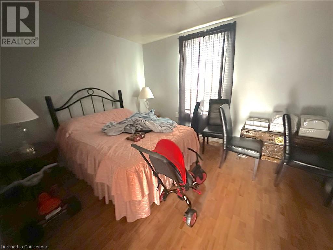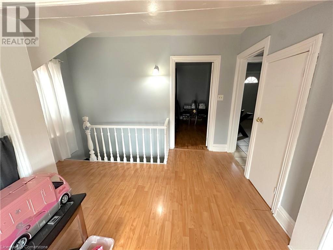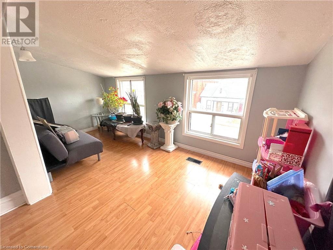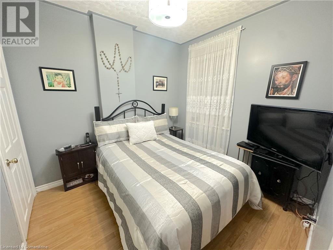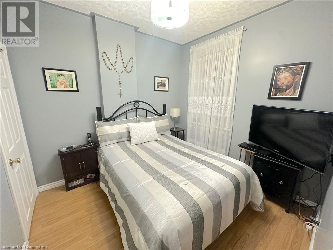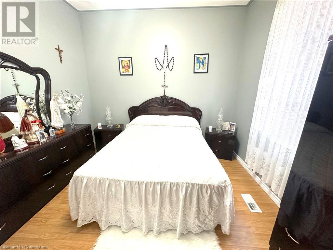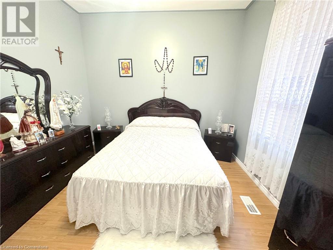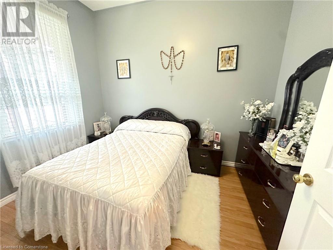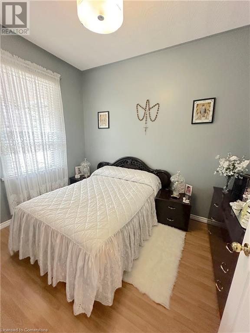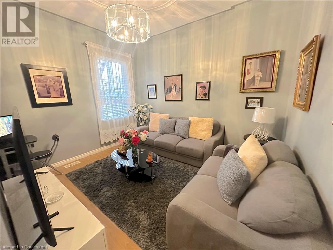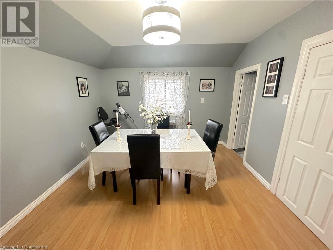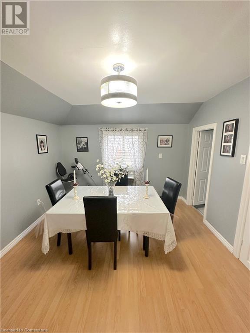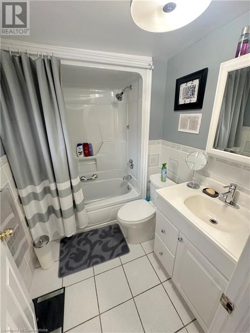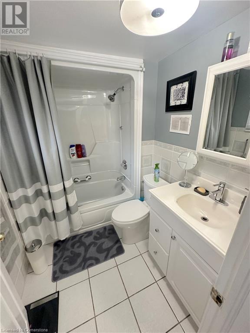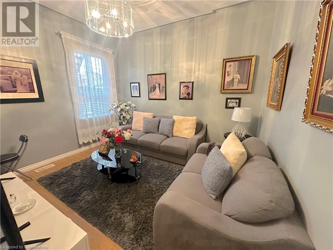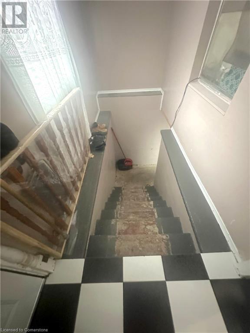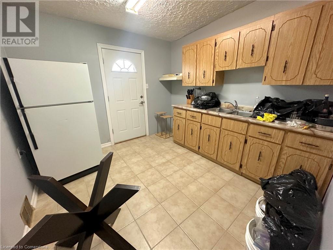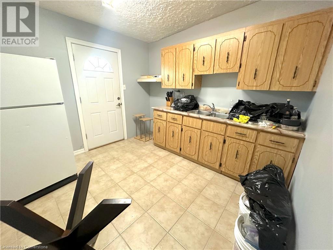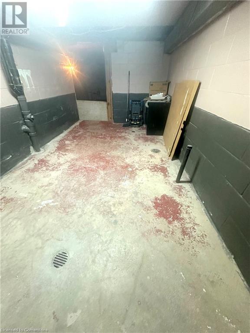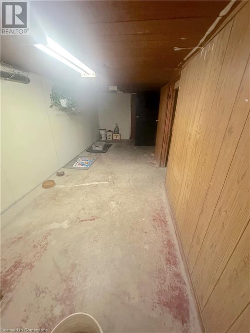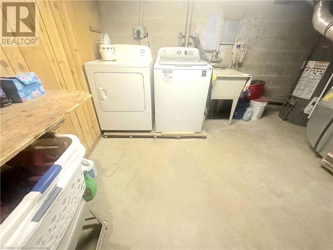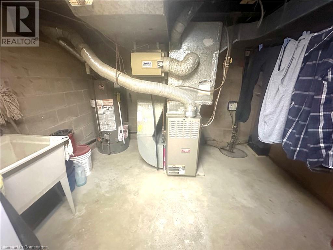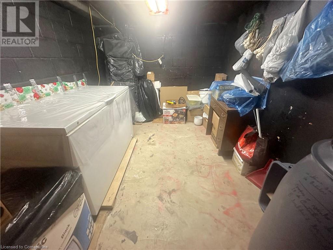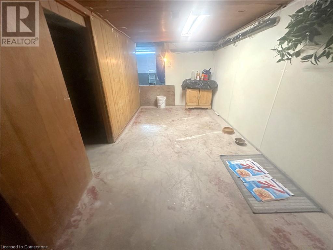1 / 38
Images
Video
Book Tour
Apply
186 East Avenue N, Hamilton, Ontario
For Sale2 days
$665,000
4 Bedrooms
2 Bathrooms
4 Parking Spaces
2 Kitchen
1500 sqft
Description
Lovely and well cared for 1.5 storey home with 3 bedrooms, living room and update eat in kitchen with granite counters and island. Home has 10ft ceilings. @nd floor has complete in law suite with living room 4 piece bathing kitchen with separate entrance from a newly built fire escape staircase. Oversized double garage at back. Show with confidence. (id:44040)
Property Details
Days on guglu
2 days
MLS®
40711822
Type
Single Family
Bedroom
4
Bathrooms
2
Year Built
Unavailable
Ownership
Freehold
Sq ft
1500 sqft
Lot size
25 ft x 121 ft
Property Details
Rooms Info
Kitchen
Dimension: 10'0'' x 8'0''
Level: Second level
4pc Bathroom
Dimension: Measurements not available
Level: Second level
Living room
Dimension: 11'0'' x 11'0''
Level: Second level
Bedroom
Dimension: 12'0'' x 10'0''
Level: Second level
Utility room
Dimension: Measurements not available
Level: Basement
Dining room
Dimension: 11'0'' x 11'0''
Level: Main level
Kitchen
Dimension: 15'0'' x 11'0''
Level: Main level
4pc Bathroom
Dimension: Measurements not available
Level: Main level
Bedroom
Dimension: 9'4'' x 8'6''
Level: Main level
Features
In-Law Suite
Location
More Properties
Related Properties
No similar properties found in the system. Search Hamilton to explore more properties in Hamilton

