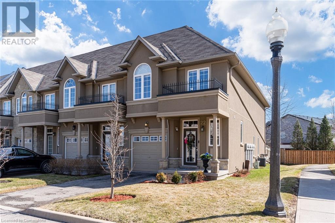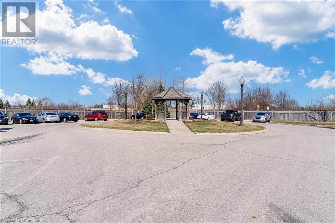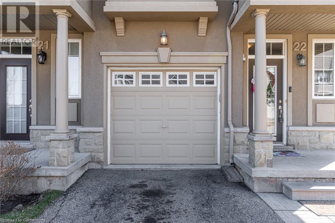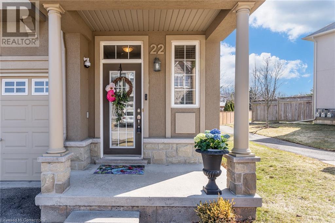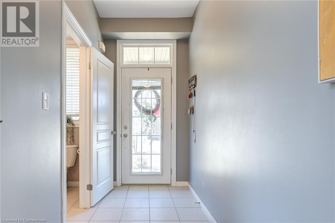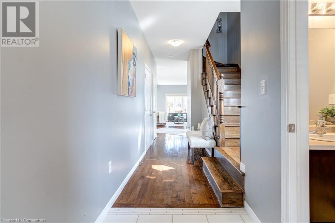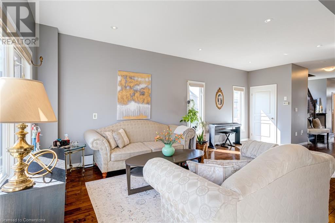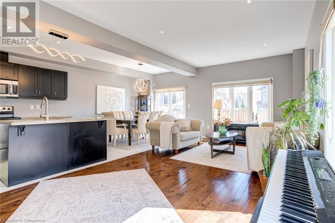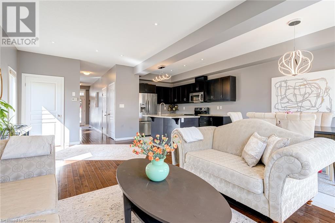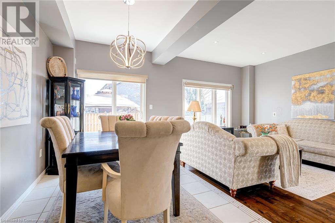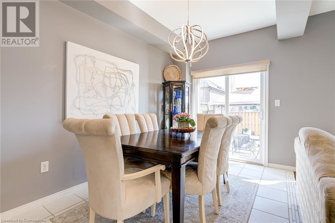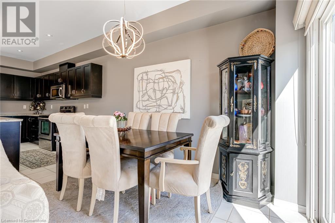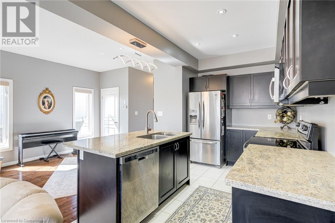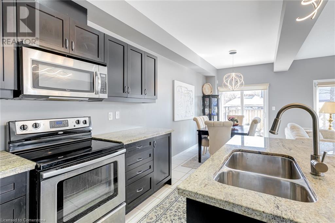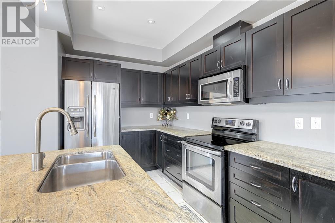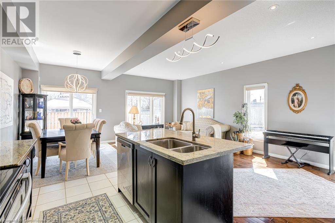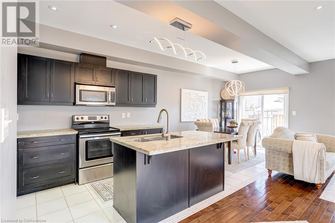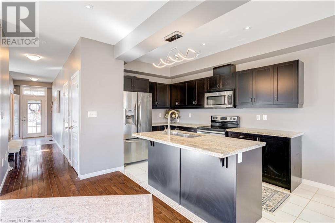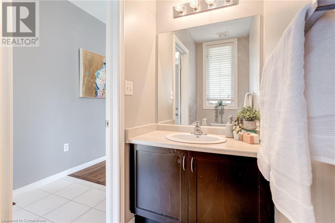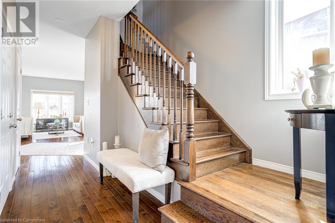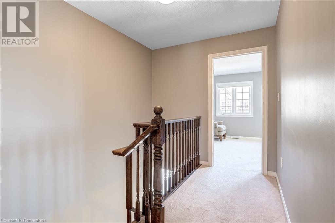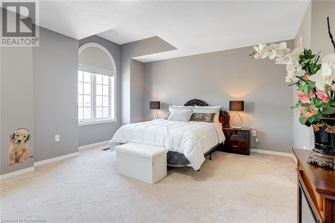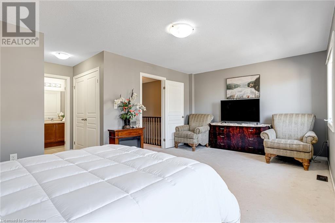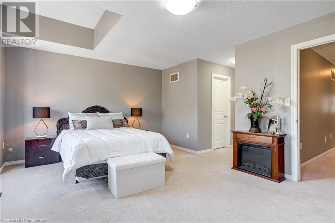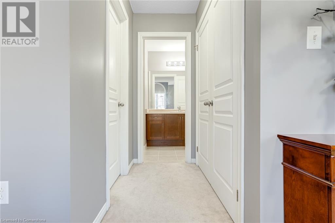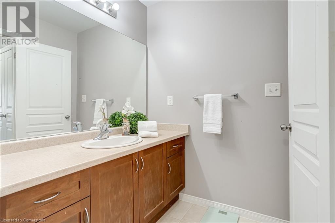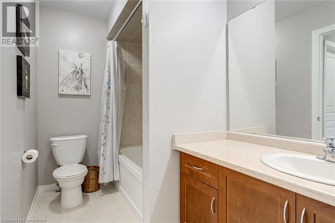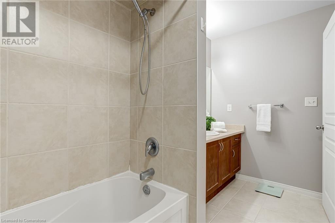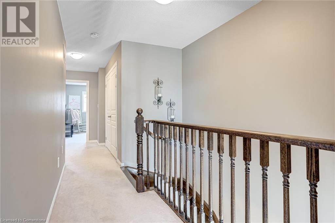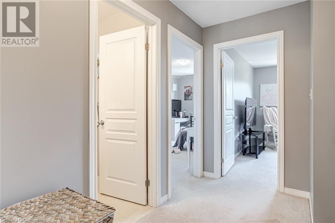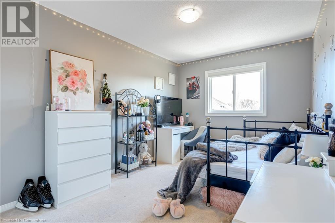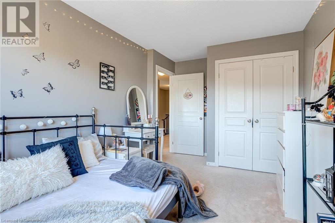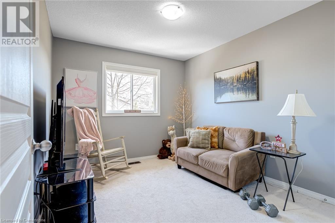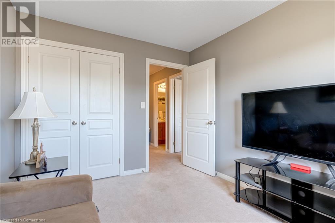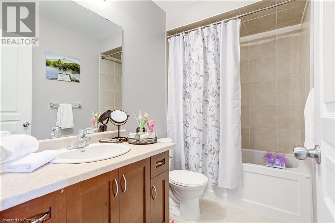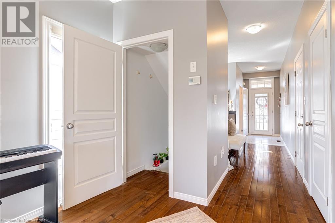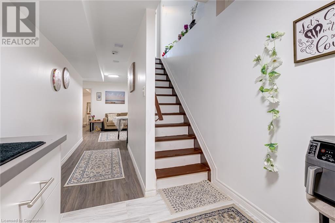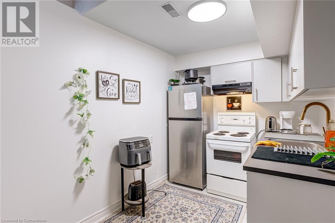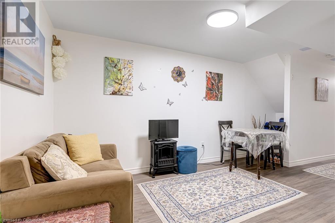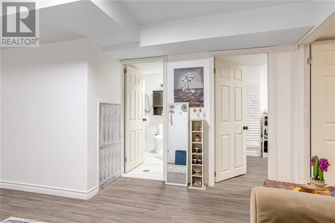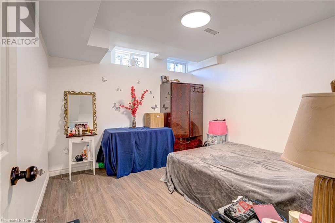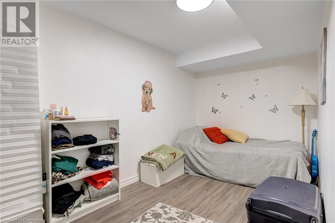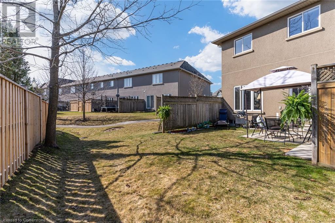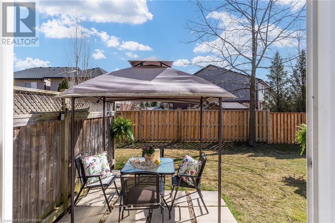1 / 45
Images
Video
Book Tour
Apply
370 Stonehenge Drive Drive Unit# 22, Hamilton, Ontario
For Sale5 days
$849,999
3 Bedrooms
3 Bathrooms
2 Parking Spaces
1 Kitchen
1500 sqft
Description
Welcome to 370 Stonehenge Drive Unit 22 — a stylish, sun-filled end unit tucked away in a quiet, private court in the heart of the Meadowlands. This beautifully maintained 3-bedroom, 3-bathroom two-storey home offers approximately 1,500 sqft of comfortable living space, featuring hardwood floors, granite countertops, pot lights, and a striking dark oak staircase. The spacious primary bedroom includes two closets and a 4-piece ensuite, plus convenient second-floor laundry and bright, well-sized bedrooms. With low condo fees and a premium location near shopping, schools, and highway access, this home offers comfort, convenience, and modern elegance all in one. (id:44040)
Property Details
Days on guglu
5 days
MLS®
40712248
Type
Single Family
Bedroom
3
Bathrooms
3
Year Built
Unavailable
Ownership
Condominium
Sq ft
1500 sqft
Lot size
Unavailable
Property Details
Rooms Info
4pc Bathroom
Dimension: Measurements not available
Level: Second level
4pc Bathroom
Dimension: Measurements not available
Level: Second level
Bedroom
Dimension: 11'6'' x 9'3''
Level: Second level
Bedroom
Dimension: 12'9'' x 9'1''
Level: Second level
Primary Bedroom
Dimension: 19'0'' x 12'0''
Level: Second level
Living room
Dimension: 12'12'' x 8'0''
Level: Main level
Dining room
Dimension: 12'12'' x 8'0''
Level: Main level
Kitchen
Dimension: 12'0'' x 8'0''
Level: Main level
Foyer
Dimension: 6'12'' x 4'8''
Level: Main level
Features
Data is not available!
Location
More Properties
Related Properties
No similar properties found in the system. Search Hamilton to explore more properties in Hamilton


