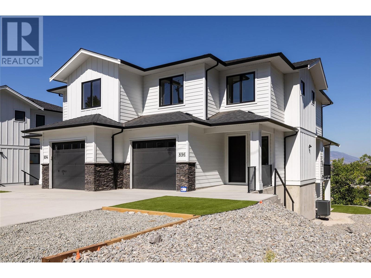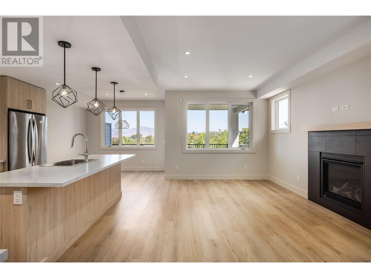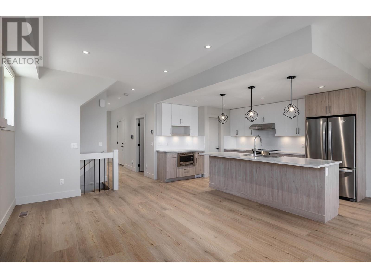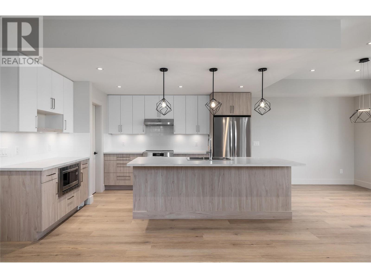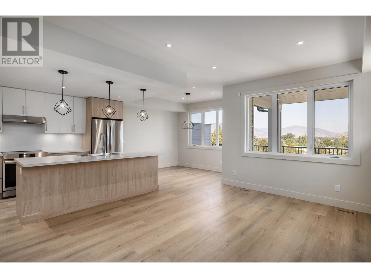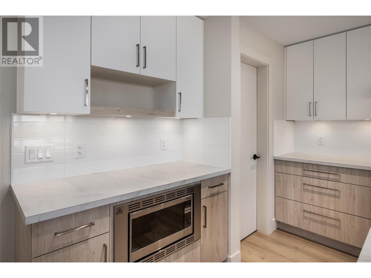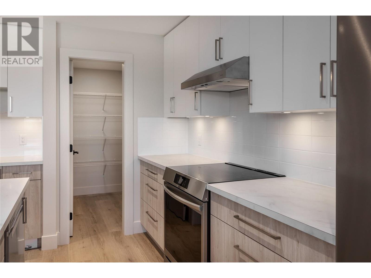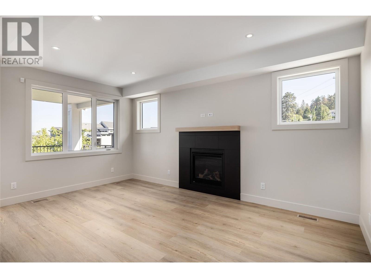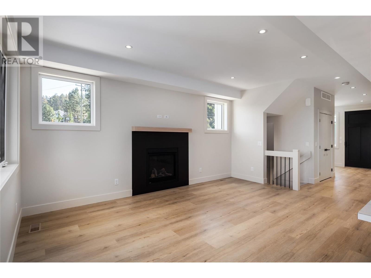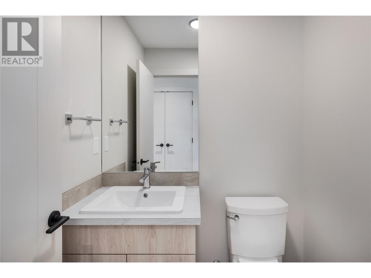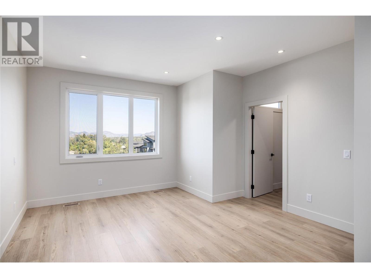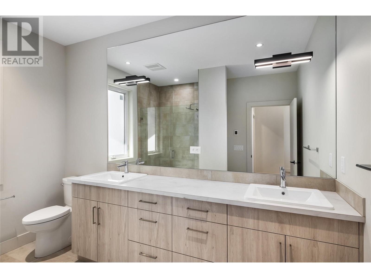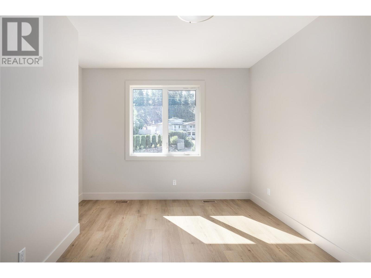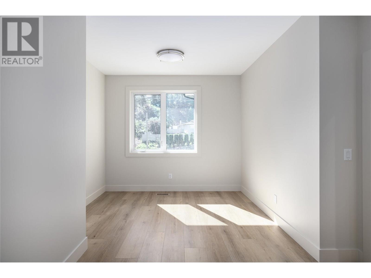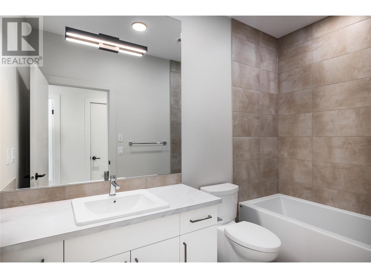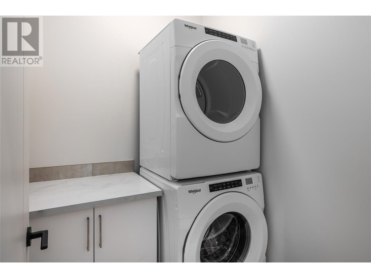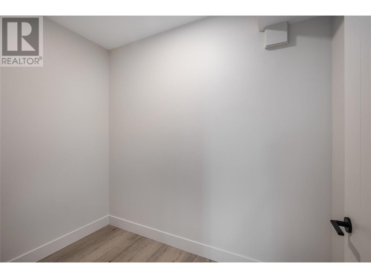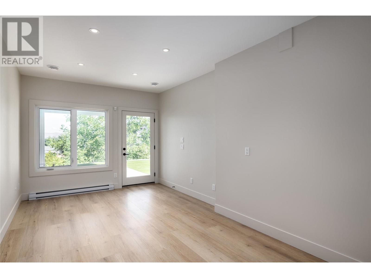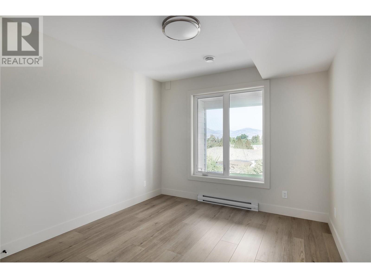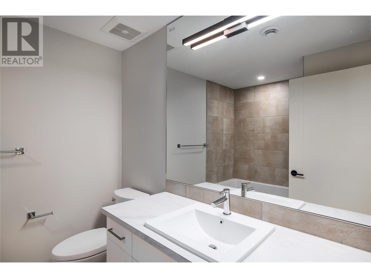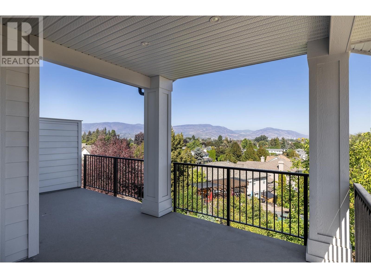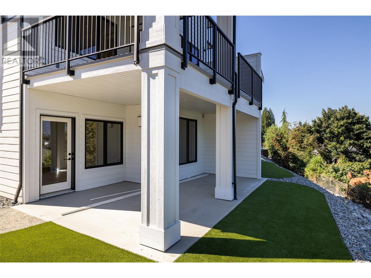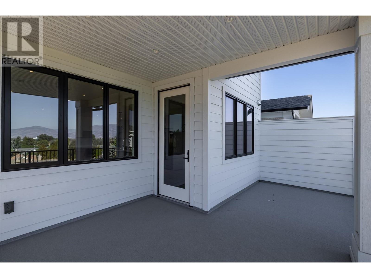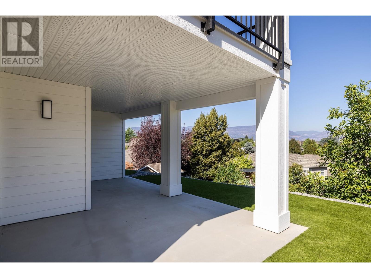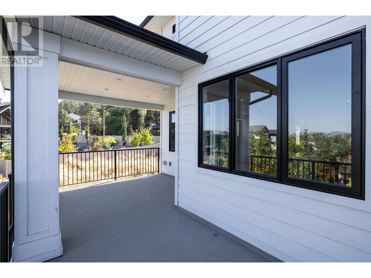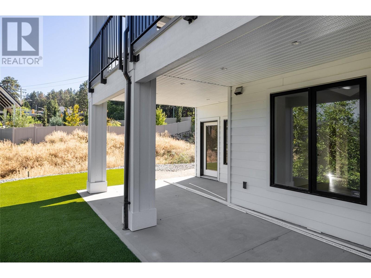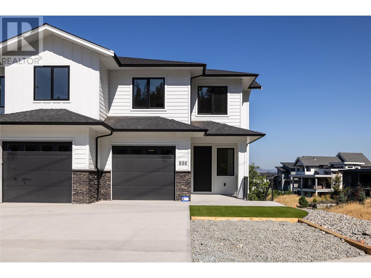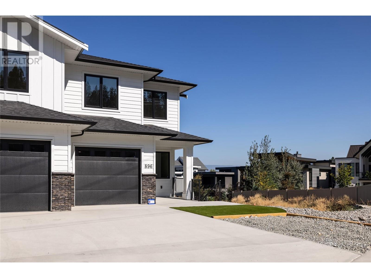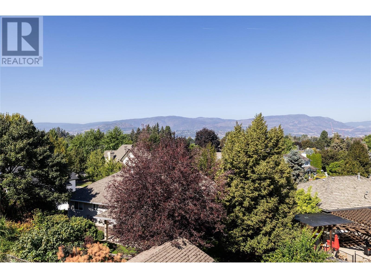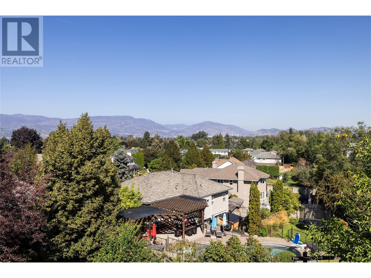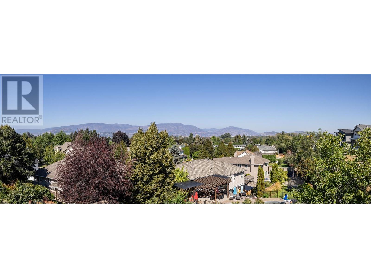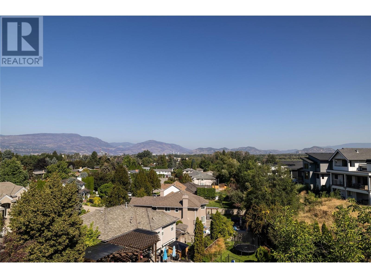1 / 32
Images
Video
Book Tour
Apply
894 Dehart Road, Kelowna, British Columbia
For Sale18 days
$1,079,000
4 Bedrooms
4 Bathrooms
1 Parking Spaces
1 Kitchen
2536 sqft
Description
Beautiful new build with 4 bedrooms and 3 bathrooms on each side. The main floor has a beautiful kitchen with bright open floor plan. Kitchen island overlooks the living area with a natural gas fireplace for those cozy winter evenings. Huge walk-in pantry. The eating area opens to a large deck with natural gas barbecue outlet and gorgeous mountain views. Gorgeous flooring throughout and modern finishes. Upstairs are three spacious bedrooms. Primary bedroom has a beautiful ensuite with huge shower and double sinks. There is also a large walk in closet. Stacking washer and dryer just off the primary bedroom. The basement has a flex room that is perfect for a family room, large office or workout room. There is a spacious bedroom just off the flex room. The yard is completed with no maintenance artificial turf. Plus GST. Units can be rezoned strata if desired. (id:44040)
Property Details
Days on guglu
18 days
MLS®
10333701
Type
Single Family
Bedroom
4
Bathrooms
4
Year Built
Jan-2024
Ownership
Freehold
Sq ft
2536 sqft
Lot size
Unavailable
Property Details
Rooms Info
Primary Bedroom
Dimension: 13'6'' x 18'8''
Level: Second level
Bedroom
Dimension: 11'7'' x 13'2''
Level: Second level
Bedroom
Dimension: 11'1'' x 14'7''
Level: Second level
4pc Ensuite bath
Dimension: 10'11'' x 9'
Level: Second level
4pc Bathroom
Dimension: 4'11'' x 9'8''
Level: Second level
Storage
Dimension: 8'4'' x 5'5''
Level: Basement
Utility room
Dimension: 10'6'' x 8'7''
Level: Basement
Recreation room
Dimension: 10'3'' x 17'2''
Level: Basement
Bedroom
Dimension: 10'7'' x 14'4''
Level: Basement
Features
Data is not available!
Location
More Properties
Related Properties
No similar properties found in the system. Search Kelowna to explore more properties in Kelowna

