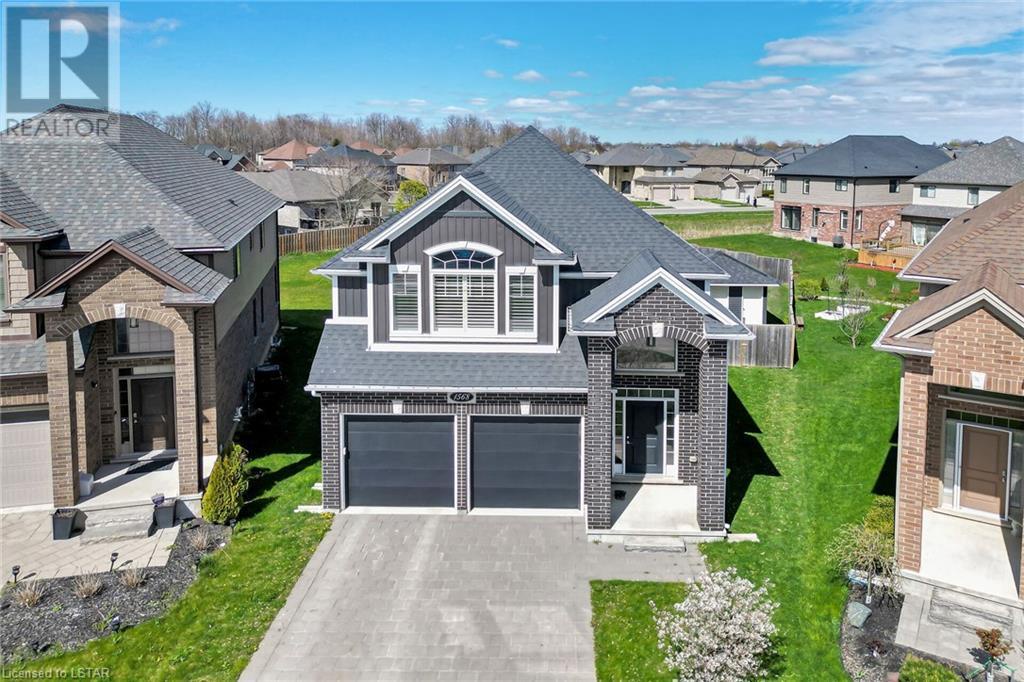1 / 43
Images
Video
Book Tour
Apply
1568 Noah Bend, London, Ontario
CA$999,900
CA$999,900
1568 Noah Bend, London, Ontario
4 Bedrooms
3 Bathrooms
4 Parking Spaces
1 Kitchen
2531
Description
Property Details
Days on guglu
9 days
MLS®
40576227
Property Details
Rooms Info
3pc Bathroom
Dimension: Measurements not available
Level: Second level
Full bathroom
Dimension: Measurements not available
Level: Second level
Family room
Dimension: 19'1'' x 15'10''
Level: Second level
Bedroom
Dimension: 11'0'' x 10'1''
Level: Second level
Bedroom
Dimension: 12'1'' x 10'4''
Level: Second level
Bedroom
Dimension: 11'5'' x 10'0''
Level: Second level
Primary Bedroom
Dimension: 15'6'' x 13'2''
Level: Second level
Utility room
Dimension: 24'6'' x 10'8''
Level: Basement
Recreation room
Dimension: 28'6'' x 28'4''
Level: Basement
Features
Swimming Pool
Security cameras
Laundry Service
Water tank
WiFi
Air conditioning
Power Back Up
RO Water System
Location
1568 Noah Bend, London, Ontario
Feedbacks
John Doe
Lorem ipsum dolor sit amet, consectetur adipiscing elit, sed do eiusmod tempor incididunt ut labore et dolore magna aliqua. Lorem ipsum dolor sit amet consectetur adipisicing elit. Facilis dolorum deserunt veritatis possimus, nesciunt eum nulla aspernatur aperiam nobis itaque officia perferendis. Autem inventore quae quisquam. Sapiente enim reprehenderit ad.
John Doe
Lorem ipsum dolor sit amet, consectetur adipiscing elit, sed do eiusmod tempor incididunt ut labore et dolore magna aliqua. Lorem ipsum dolor sit amet consectetur adipisicing elit. Facilis dolorum deserunt veritatis possimus, nesciunt eum nulla aspernatur aperiam nobis itaque officia perferendis. Autem inventore quae quisquam. Sapiente enim reprehenderit ad.
John Doe
Lorem ipsum dolor sit amet, consectetur adipiscing elit, sed do eiusmod tempor incididunt ut labore et dolore magna aliqua. Lorem ipsum dolor sit amet consectetur adipisicing elit. Facilis dolorum deserunt veritatis possimus, nesciunt eum nulla aspernatur aperiam nobis itaque officia perferendis. Autem inventore quae quisquam. Sapiente enim reprehenderit ad.
John Doe
Lorem ipsum dolor sit amet, consectetur adipiscing elit, sed do eiusmod tempor incididunt ut labore et dolore magna aliqua. Lorem ipsum dolor sit amet consectetur adipisicing elit. Facilis dolorum deserunt veritatis possimus, nesciunt eum nulla aspernatur aperiam nobis itaque officia perferendis. Autem inventore quae quisquam. Sapiente enim reprehenderit ad.
Related Properties
No similar properties found in the system. Click here to explore more properties in London
