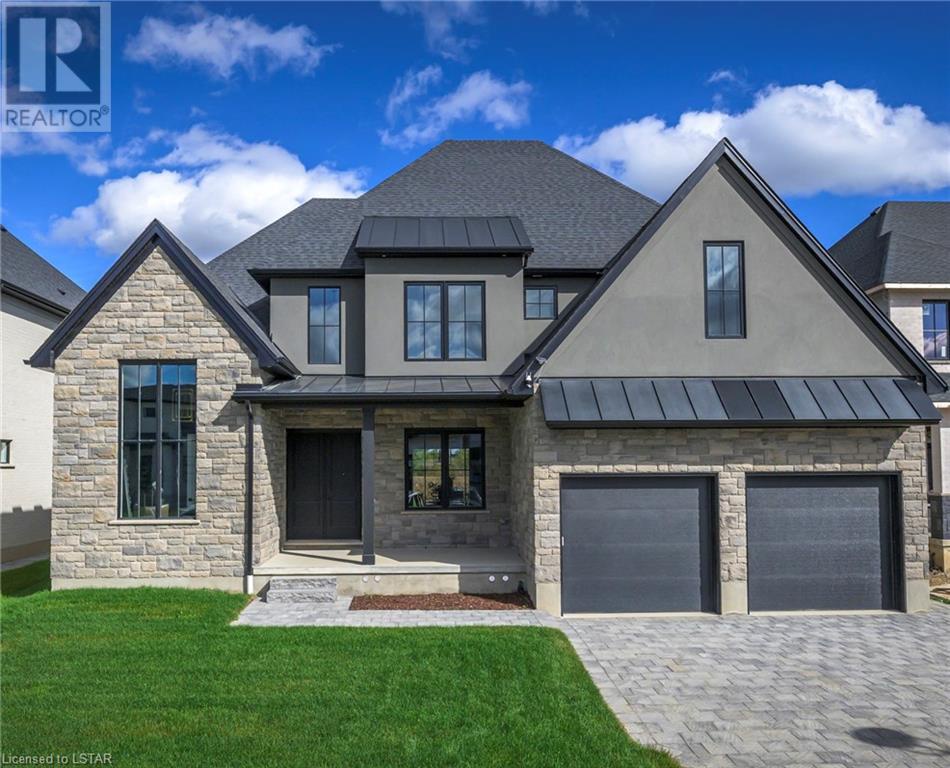1 / 47
Images
Video
Book Tour
Apply
2190 Robbie's Way, London, Ontario
CA$1,649,900
CA$1,649,900
2190 Robbie's Way, London, Ontario
5 Bedrooms
5 Bathrooms
4 Parking Spaces
1 Kitchen
3997
Description
Property Details
Days on guglu
39 days
MLS®
40555039
Property Details
Rooms Info
3pc Bathroom
Dimension: Measurements not available
Level: Second level
Full bathroom
Dimension: Measurements not available
Level: Second level
Primary Bedroom
Dimension: 15'7'' x 16'6''
Level: Second level
Bedroom
Dimension: 10'4'' x 14'3''
Level: Second level
Bedroom
Dimension: 11'3'' x 14'1''
Level: Second level
Bedroom
Dimension: 11'5'' x 16'11''
Level: Second level
4pc Bathroom
Dimension: Measurements not available
Level: Lower level
Bedroom
Dimension: 13'4'' x 11'10''
Level: Lower level
Recreation room
Dimension: 33'3'' x 17'9''
Level: Lower level
Features
Swimming Pool
Security cameras
Laundry Service
Water tank
WiFi
Air conditioning
Power Back Up
RO Water System
Location
2190 Robbie's Way, London, Ontario
Feedbacks
John Doe
Lorem ipsum dolor sit amet, consectetur adipiscing elit, sed do eiusmod tempor incididunt ut labore et dolore magna aliqua. Lorem ipsum dolor sit amet consectetur adipisicing elit. Facilis dolorum deserunt veritatis possimus, nesciunt eum nulla aspernatur aperiam nobis itaque officia perferendis. Autem inventore quae quisquam. Sapiente enim reprehenderit ad.
John Doe
Lorem ipsum dolor sit amet, consectetur adipiscing elit, sed do eiusmod tempor incididunt ut labore et dolore magna aliqua. Lorem ipsum dolor sit amet consectetur adipisicing elit. Facilis dolorum deserunt veritatis possimus, nesciunt eum nulla aspernatur aperiam nobis itaque officia perferendis. Autem inventore quae quisquam. Sapiente enim reprehenderit ad.
John Doe
Lorem ipsum dolor sit amet, consectetur adipiscing elit, sed do eiusmod tempor incididunt ut labore et dolore magna aliqua. Lorem ipsum dolor sit amet consectetur adipisicing elit. Facilis dolorum deserunt veritatis possimus, nesciunt eum nulla aspernatur aperiam nobis itaque officia perferendis. Autem inventore quae quisquam. Sapiente enim reprehenderit ad.
John Doe
Lorem ipsum dolor sit amet, consectetur adipiscing elit, sed do eiusmod tempor incididunt ut labore et dolore magna aliqua. Lorem ipsum dolor sit amet consectetur adipisicing elit. Facilis dolorum deserunt veritatis possimus, nesciunt eum nulla aspernatur aperiam nobis itaque officia perferendis. Autem inventore quae quisquam. Sapiente enim reprehenderit ad.
Related Properties
No similar properties found in the system. Click here to explore more properties in London
