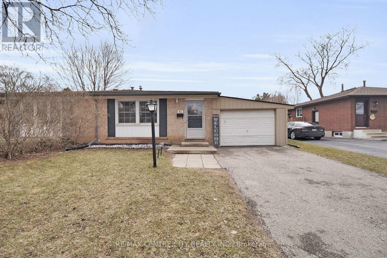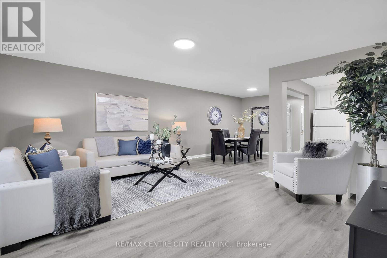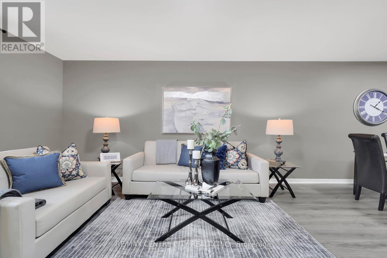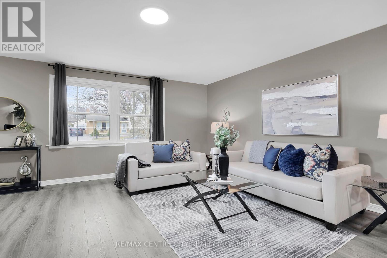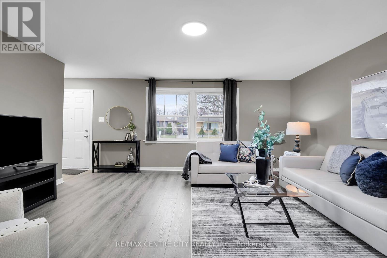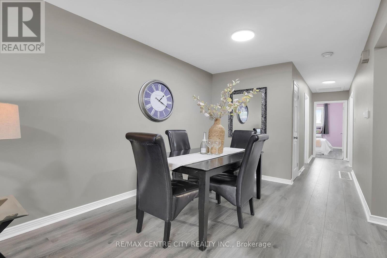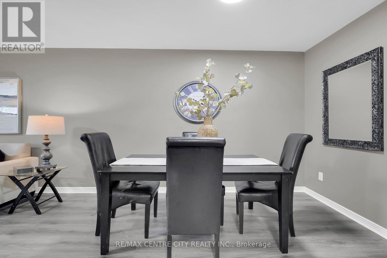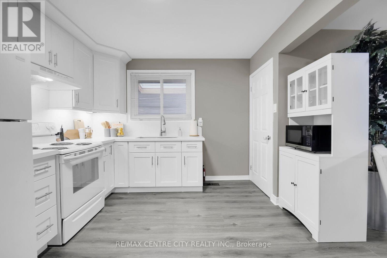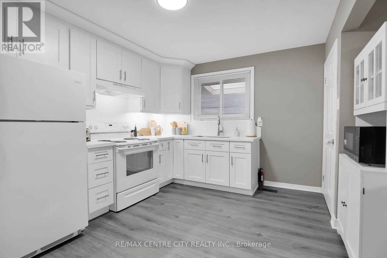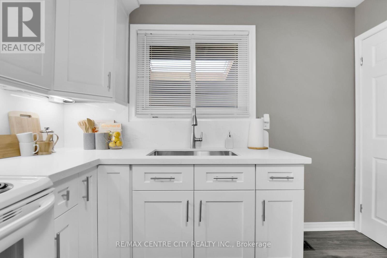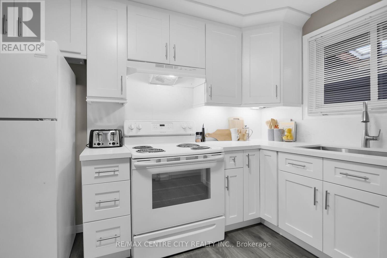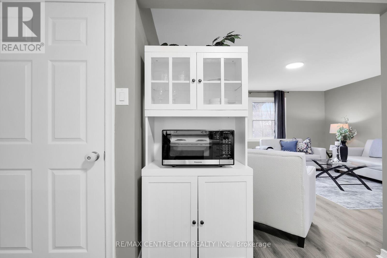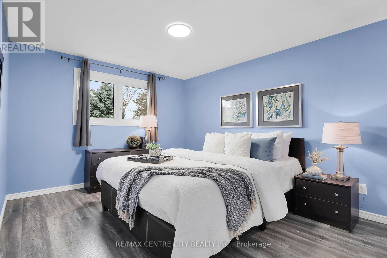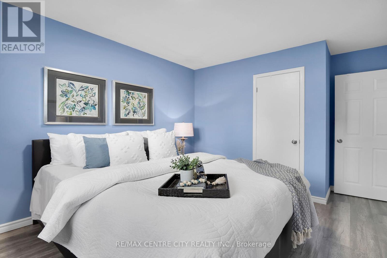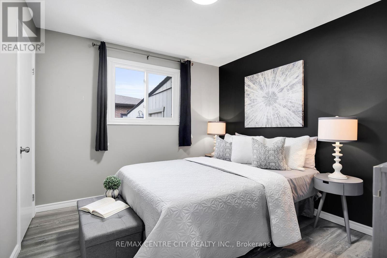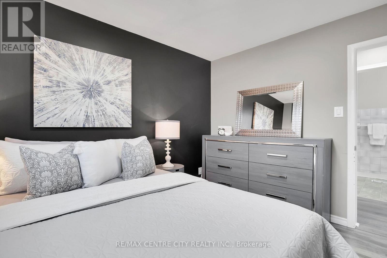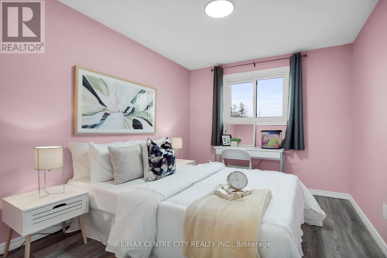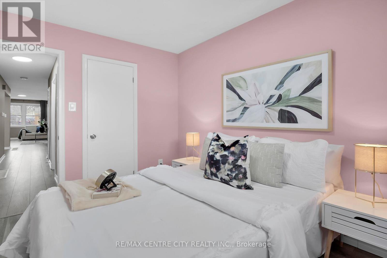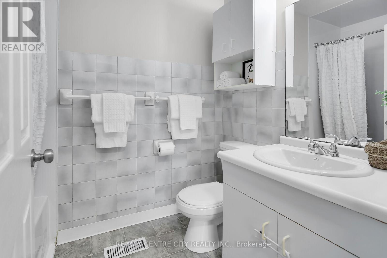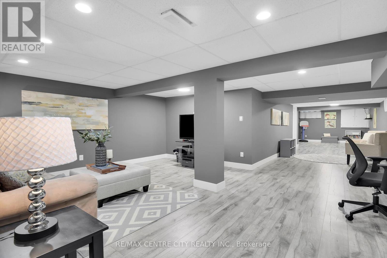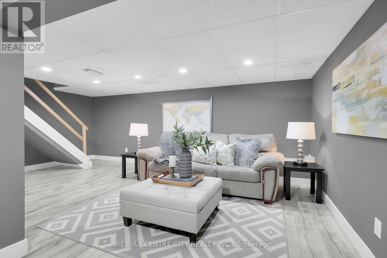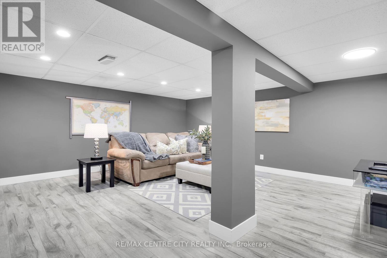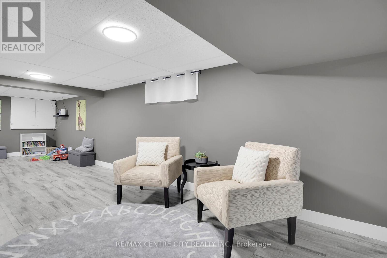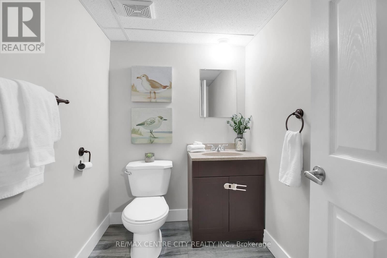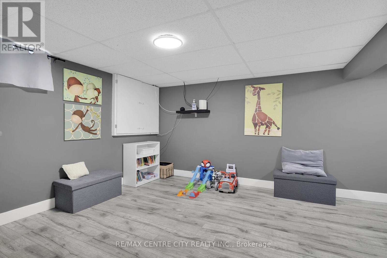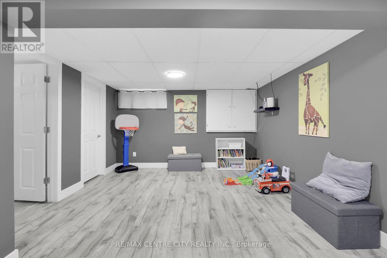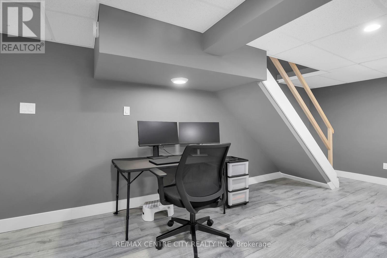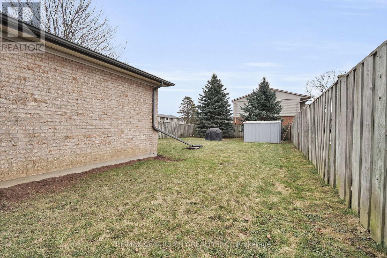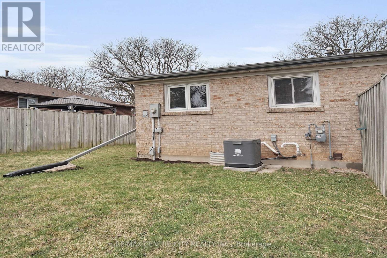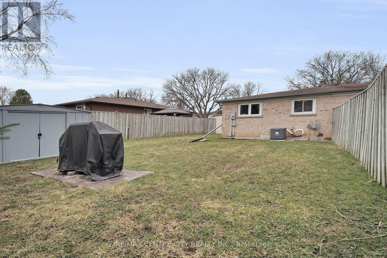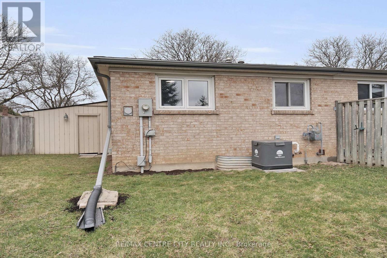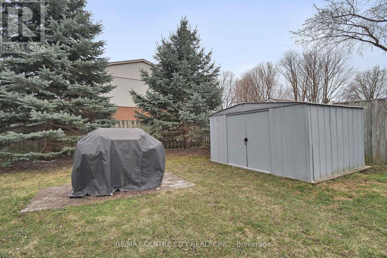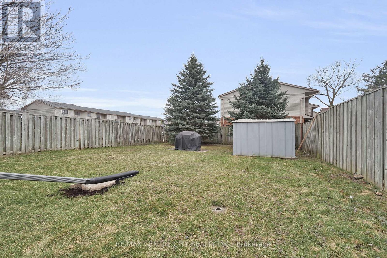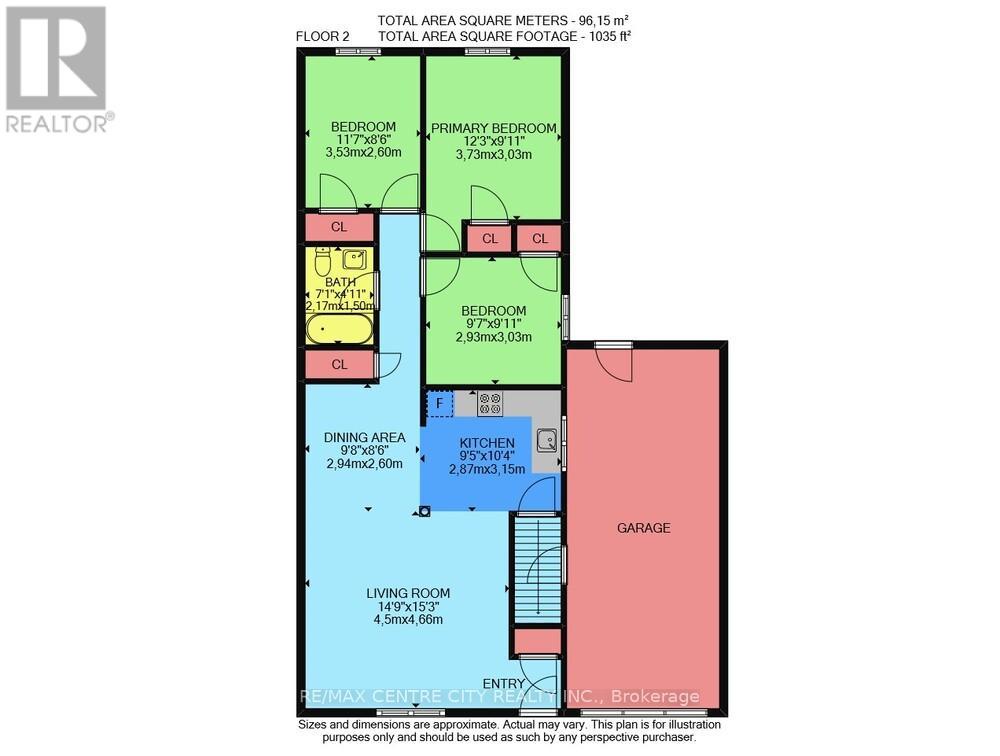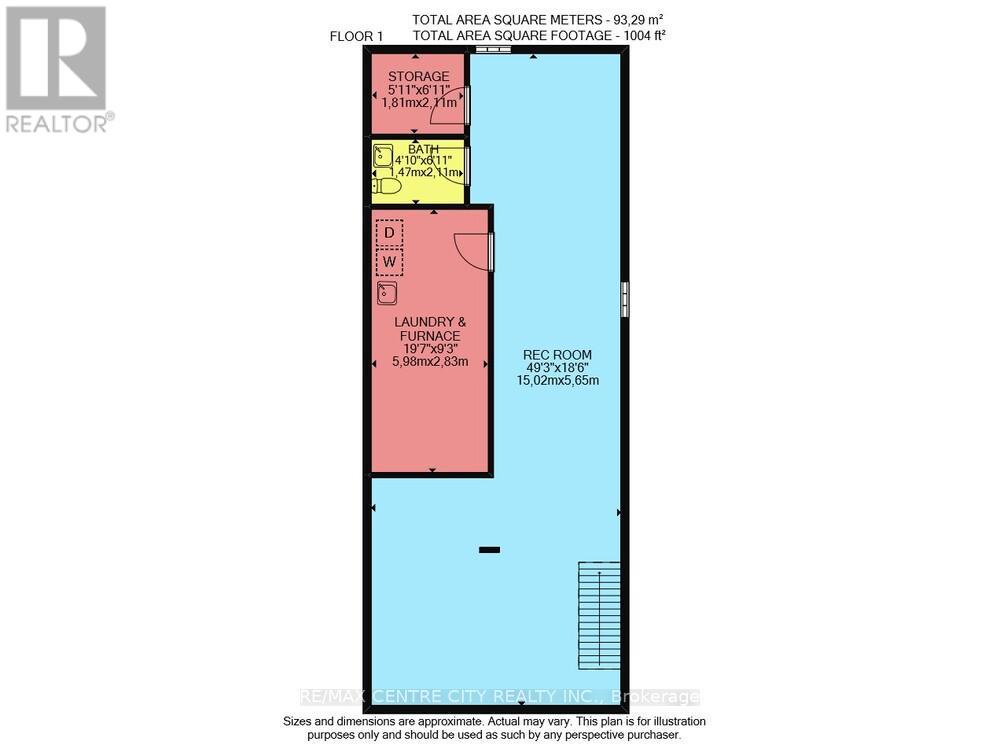1 / 35
Images
Video
Book Tour
Apply
51 Downing Crescent, London South (south S), Ontario
For Sale3 days
$504,900
3 Bedrooms
2 Bathrooms
3 Parking Spaces
1 Kitchen
699.9943 - 1099.9909 sqft
Description
Welcome to this charming 3-bedroom, 1.5 bathroom semi-detached bungalow, offering modern upgrades and a spacious open-concept main floor. The brand-new kitchen features stunning quartz countertops and a stylish backsplash, perfect for cooking and entertaining. New laminate flooring flows throughout the basement and main floor living areas, providing durability and a sleek, contemporary look. The fully finished basement provides lots of additional living space, along with storage and a 1/2 bathroom for convenience. The fully fenced backyard offers privacy and space for outdoor activities, while the attached single-car garage adds convenience and storage. This home is ideally located within walking distance to Arthur Stringer Public School, Laurier Secondary School, and St. Francis Catholic School, making it a great option for families. With easy access to the 401 and White Oaks shopping area, youll have everything you need right at your doorstep. Don't miss the opportunity to make this updated one floor house your new home! (id:44040)
Property Details
Days on guglu
3 days
MLS®
X12045327
Type
Single Family
Bedroom
3
Bathrooms
2
Year Built
Unavailable
Ownership
Freehold
Sq ft
699.9943 - 1099.9909 sqft
Lot size
35 ft ,8 in x 120 ft
Property Details
Rooms Info
Living room
Dimension: 4.5 m x 4.66 m
Level: Main level
Dining room
Dimension: 2.94 m x 2.6 m
Level: Main level
Kitchen
Dimension: 2.87 m x 3.15 m
Level: Main level
Bedroom
Dimension: 2.93 m x 3.03 m
Level: Main level
Bedroom 2
Dimension: 3.53 m x 2.6 m
Level: Main level
Bedroom 3
Dimension: 3.73 m x 3.03 m
Level: Main level
Bathroom
Dimension: 2.17 m x 1.5 m
Level: Main level
Other
Dimension: 1.81 m x 2.11 m
Level: Lower level
Bathroom
Dimension: 1.47 m x 2.11 m
Level: Lower level
Features
Data is not available!
Location
More Properties
Related Properties
No similar properties found in the system. Search London South (South S) to explore more properties in London South (South S)

