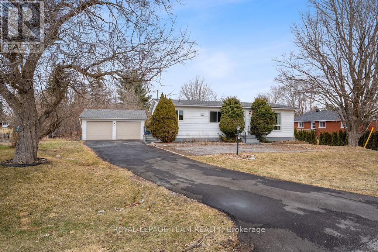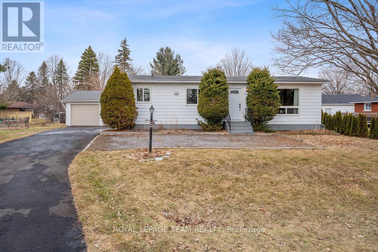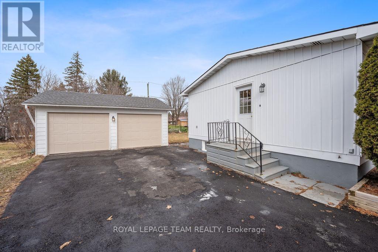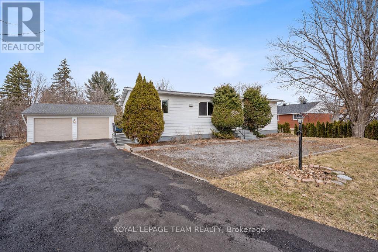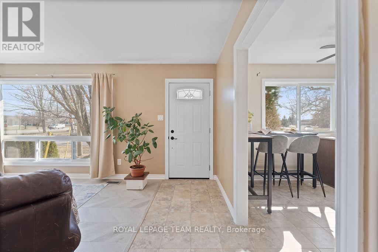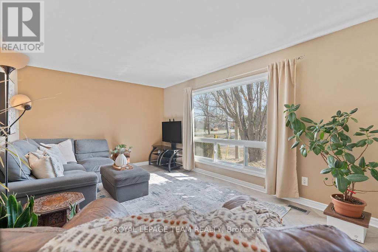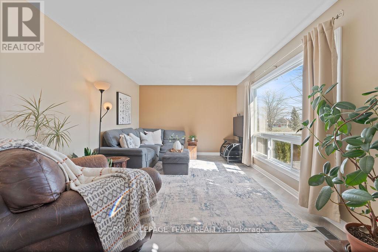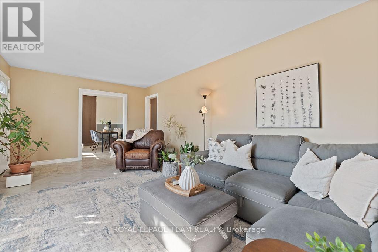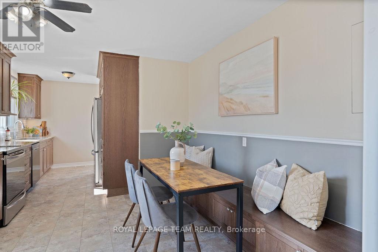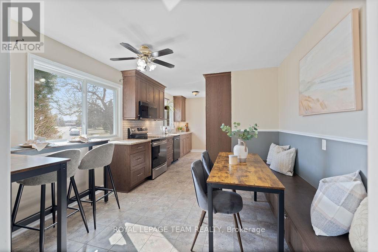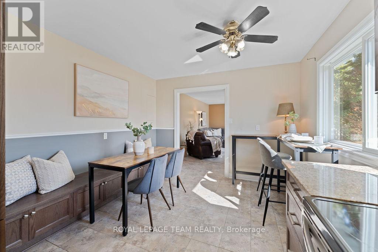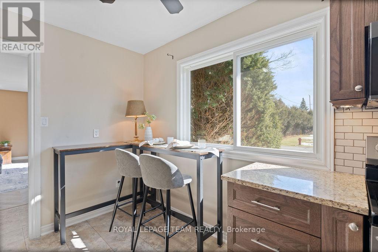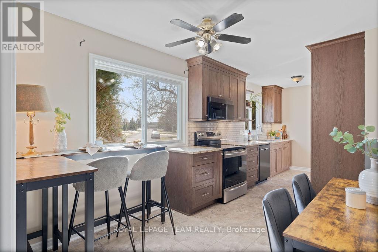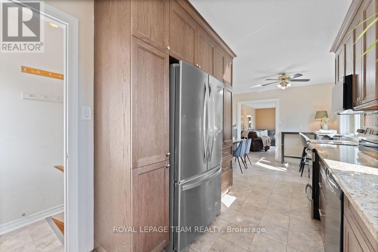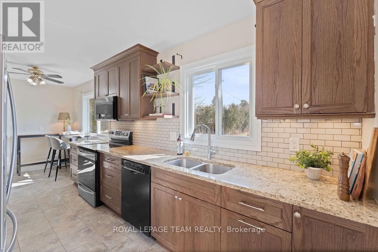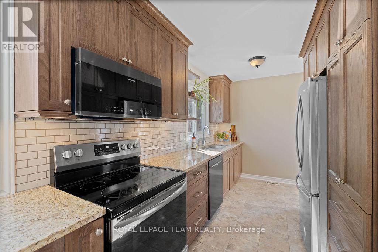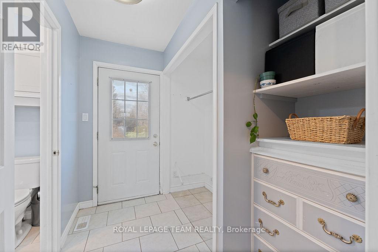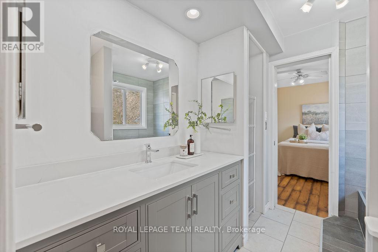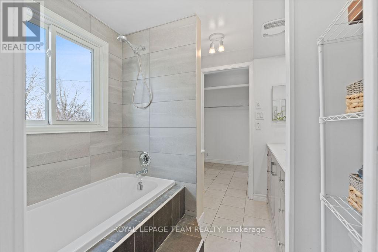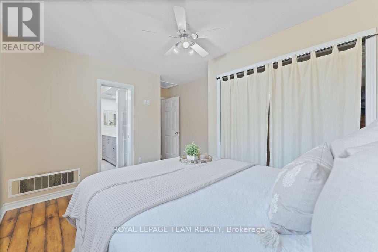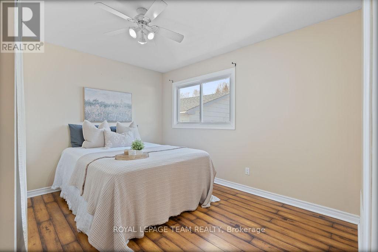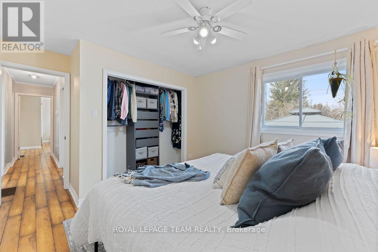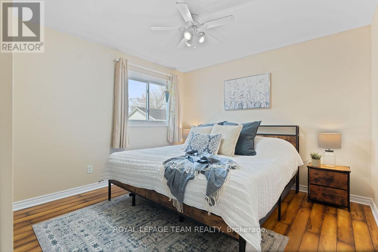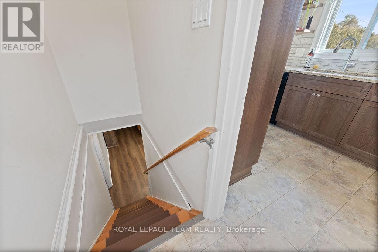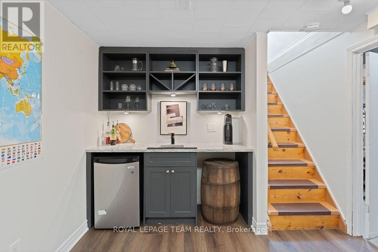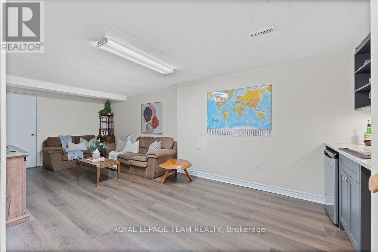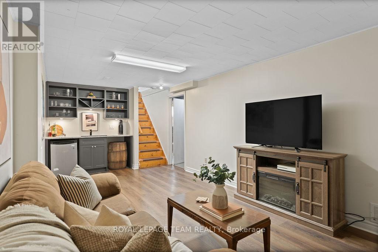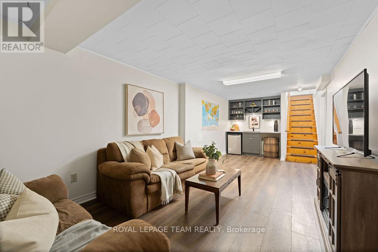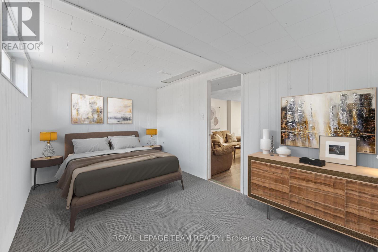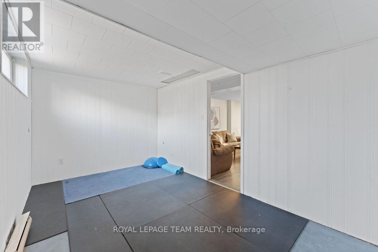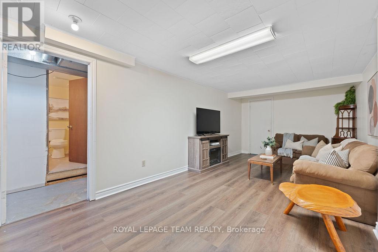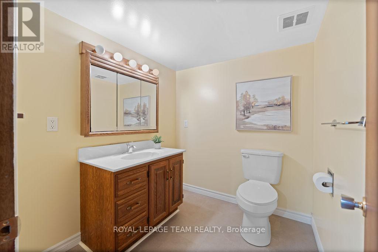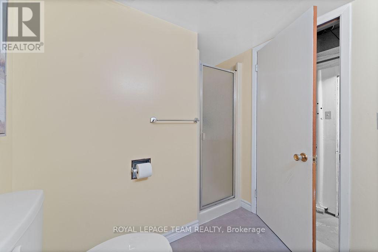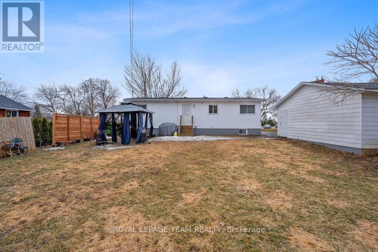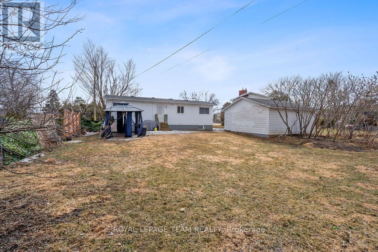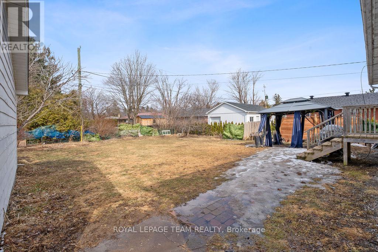1 / 36
Images
Video
Book Tour
Apply
330 Shipman Drive, Mississippi Mills, Ontario
For Sale4 days
$614,900
3 Bedrooms
2 Bathrooms
6 Parking Spaces
1 Kitchen
699.9943 - 1099.9909 sqft
Description
Have it all in Almonte! This charming detached bungalow, complete with a 2-car detached garage, sits on a spacious lot in a quiet and peaceful neighborhood, just 2 mins from Naismith Public School and Gemmill Park. Set back from the street, the home offers plenty of outdoor space in both the front and back yards, providing the perfect setting for relaxation or outdoor activities. Inside, you'll find a renovated and well-maintained 3-bedroom (2 up,1 down), 2-full-bathroom layout with thoughtful updates throughout! Recent improvements ensure peace of mind, including Bathroom Renovation (Main Level) (2025), Garage Doors & Driveway (2024), Wood Privacy Wall In Backyard (2023), Kitchen Renovation (Granite Countertops, High Quality Cabinetry, Built-In Bench Seat with additional Storage)(2022), All New Kitchen Appliances (fridge, dishwasher, oven, microwave)(2022), Lower Level Living Room (2022), Lower Level Wet Bar (2022), Gazebo (2022 ), Roof with double-layer plywood(2020), Furnace(2019). Updated flooring upstairs (2020), and new windows and doors (2020) add to the home's appeal and efficiency. Move-in ready and full of potential with good bones, this lovely home is a fantastic opportunity in the heart of Almonte! Tons of recreational activities close by such as playgrounds, splash pad, frisbee golf, tennis, hiking trails and tons of local community events (festivals, concerts, fireworks)... the list goes on! (id:44040)
Property Details
Days on guglu
4 days
MLS®
X12046733
Type
Single Family
Bedroom
3
Bathrooms
2
Year Built
Unavailable
Ownership
Freehold
Sq ft
699.9943 - 1099.9909 sqft
Lot size
65 ft x 136 ft
Property Details
Rooms Info
Recreational, Games room
Dimension: 3.189 m x 7.08 m
Level: Lower level
Bedroom
Dimension: 2.837 m x 4.635 m
Level: Lower level
Bathroom
Dimension: 2.134 m x 1.861 m
Level: Lower level
Living room
Dimension: 6.186 m x 3.66 m
Level: Main level
Bedroom
Dimension: 3.465 m x 3.444 m
Level: Main level
Mud room
Dimension: 2.607 m x 1.3 m
Level: Main level
Bathroom
Dimension: 2.657 m x 1.962 m
Level: Main level
Bedroom 2
Dimension: 3.447 m x 3.76 m
Level: Main level
Dining room
Dimension: 3.471 m x 3.354 m
Level: Main level
Features
Carpet Free
Sump Pump
Location
More Properties
Related Properties
No similar properties found in the system. Search Mississippi Mills to explore more properties in Mississippi Mills

