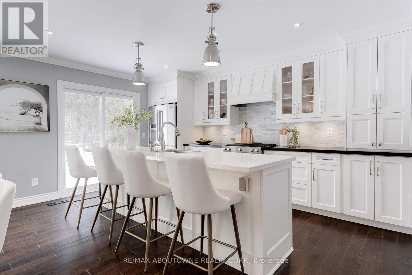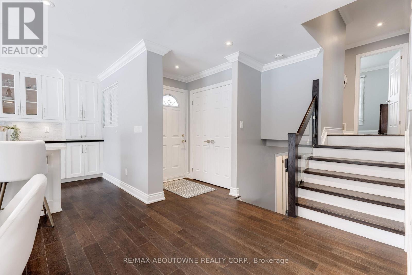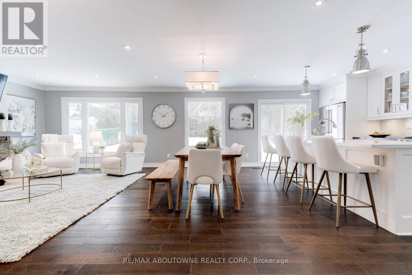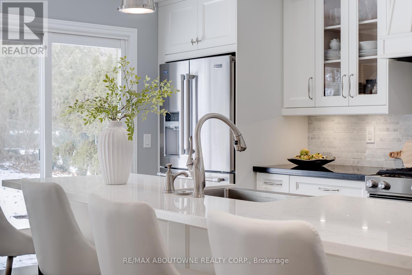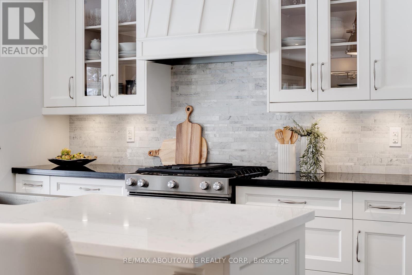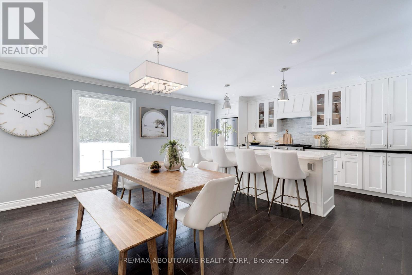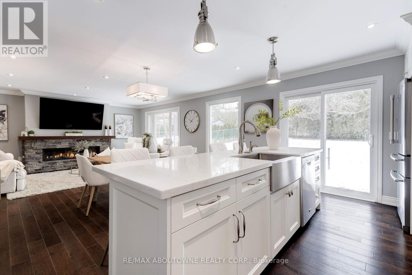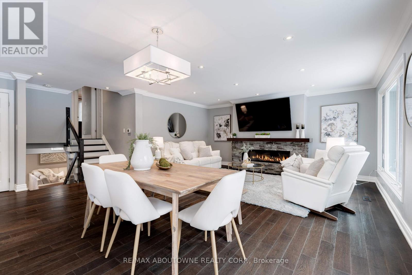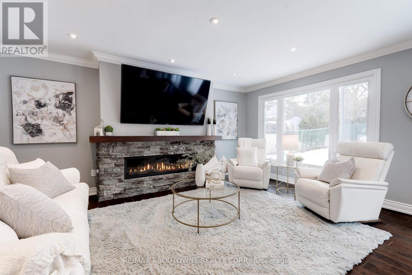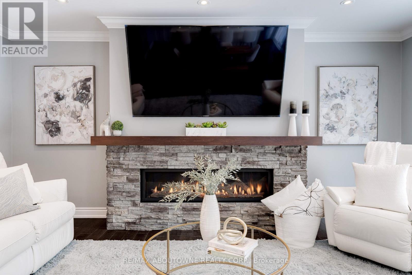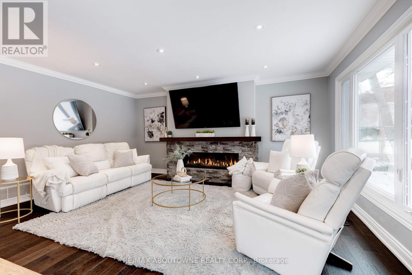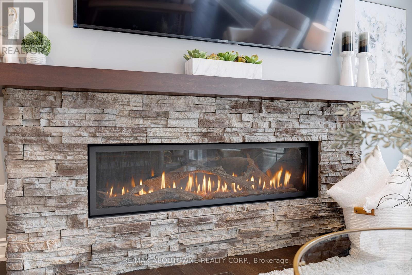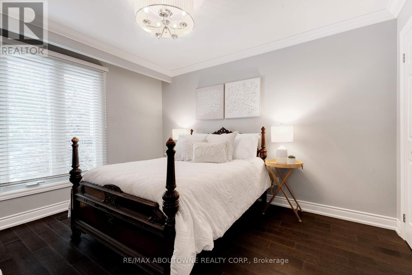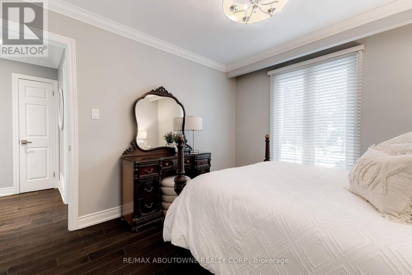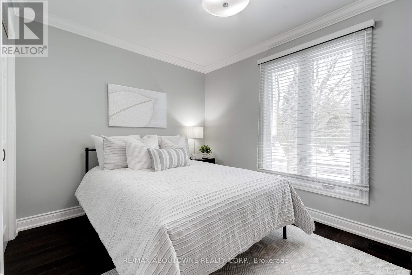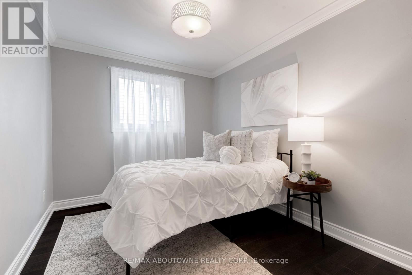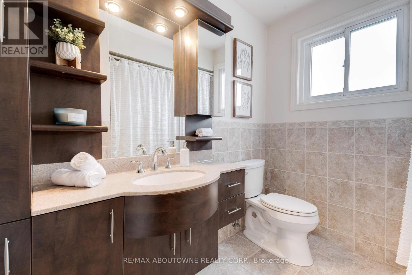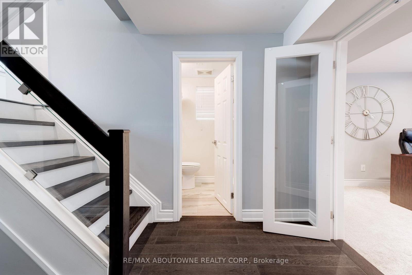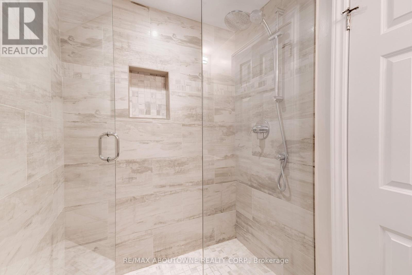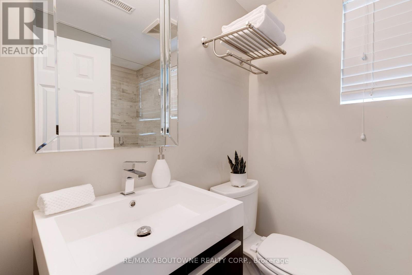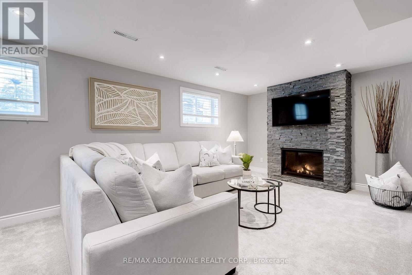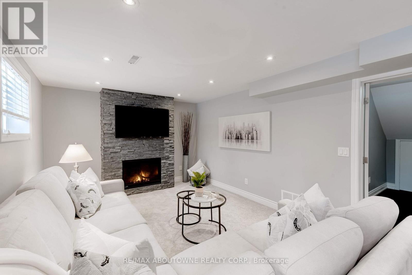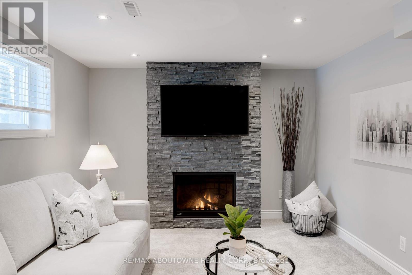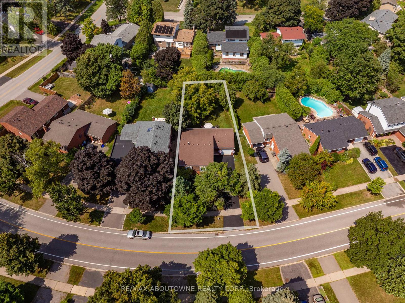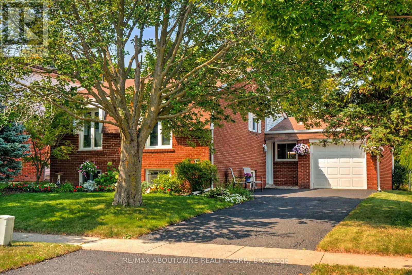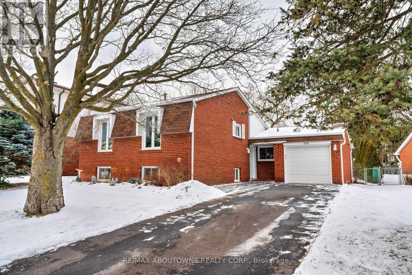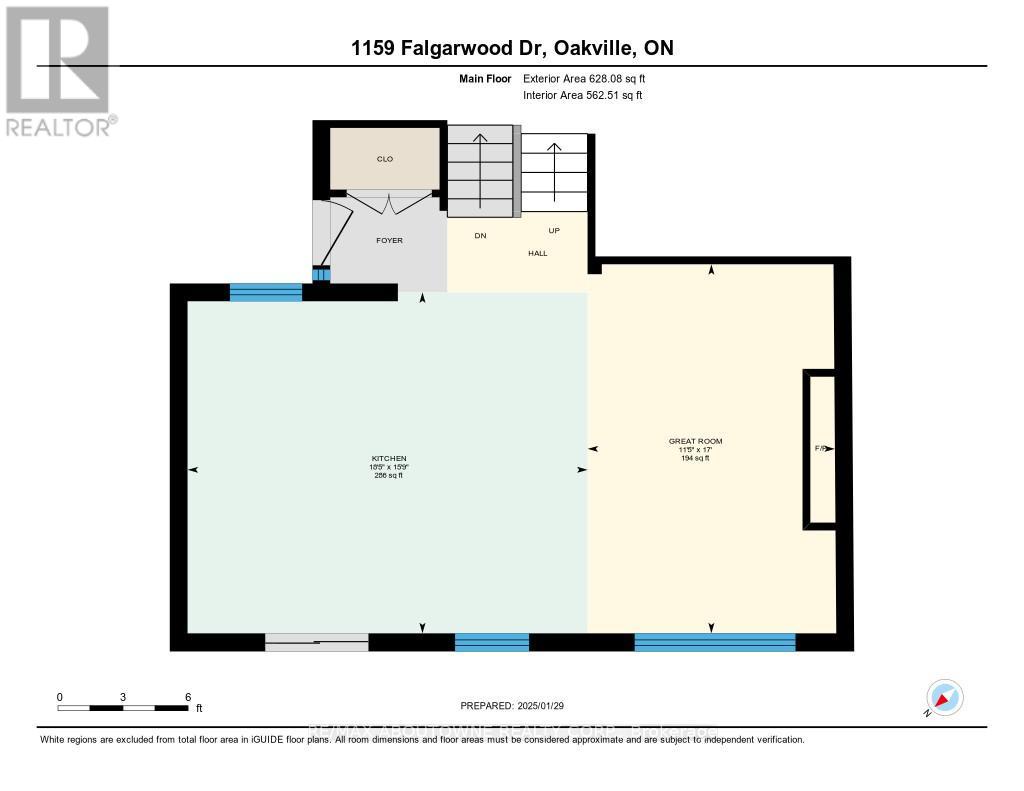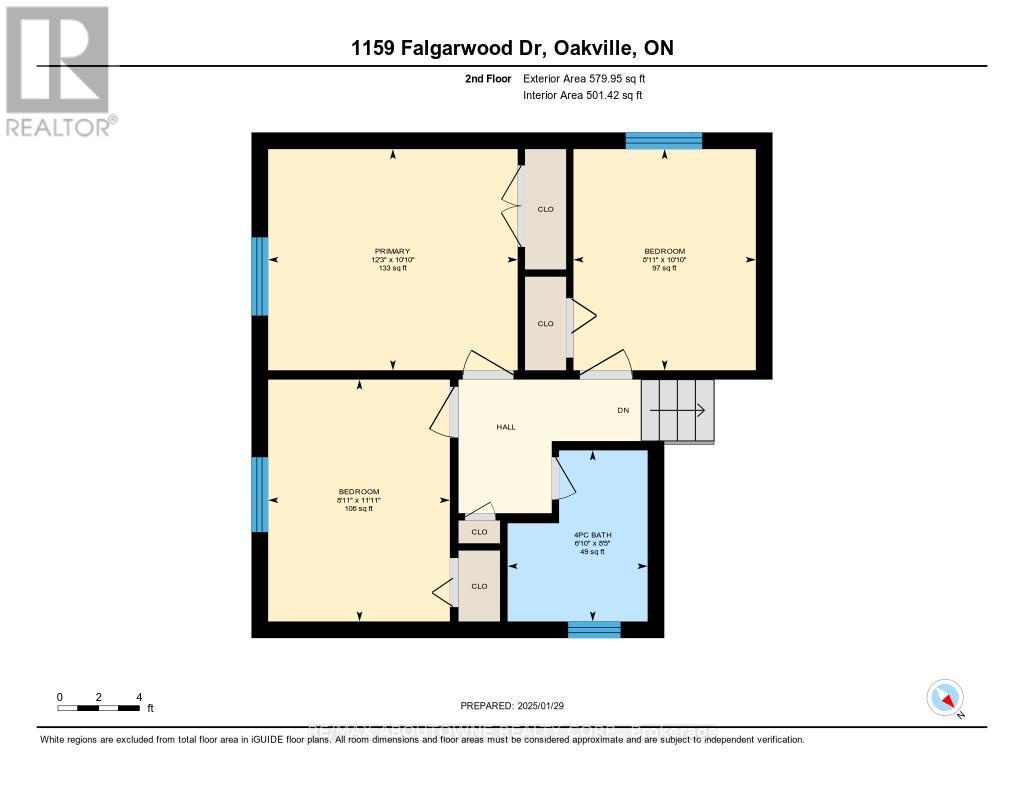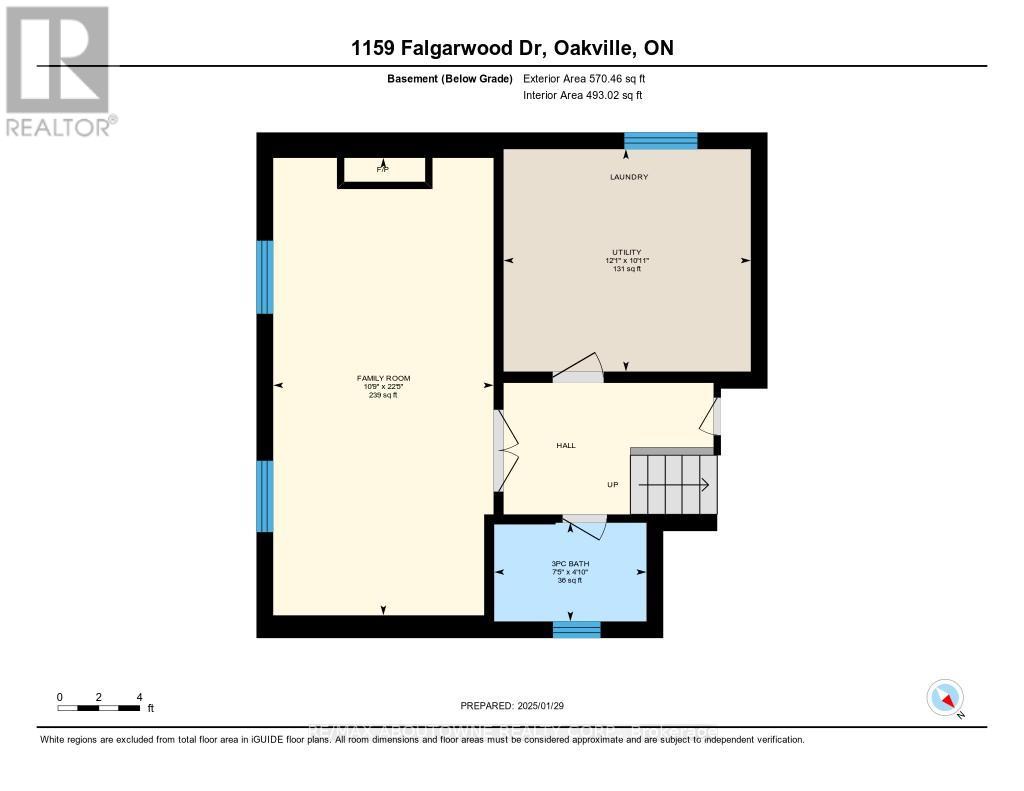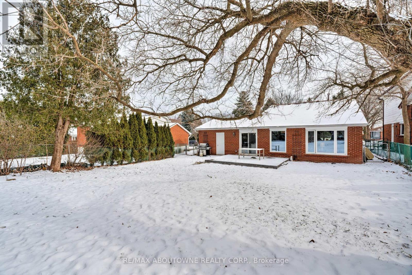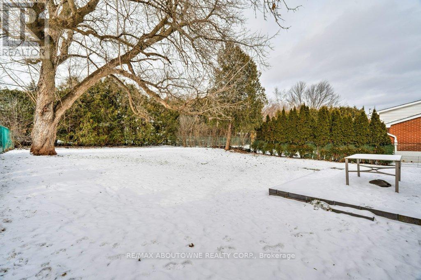1 / 31
Images
Video
Book Tour
Apply
1159 Falgarwood Drive, Oakville (1005 - Fa Falgarwood), Ontario
For Sale18 days
$1,388,000
3 Bedrooms
2 Bathrooms
3 Parking Spaces
1 Kitchen
65.05 x 133.81 FT ; 38.84 X 139.60|under 1/2 acre
Description
This one will check all your boxes! All you need to do is call the movers, this home is in move in condition. Major renovation done 8 years ago. Custom white kitchen is open to the great room. The large island is great for entertaining! Beautiful feature wall and gas fireplace compliment this space. Perfect for entertaining - and in the summer, walkout to the private pool sized lot with large patio. Boasting 65' frontage and a deep lot, there is lots of room to make your dream backyard oasis. Engineered hardwood. Glass railings. Reno was back to the studs on the main floor and lower level family room, and spray foam insulation was added for energy efficiency. 3 bedrooms upstairs and an upgraded 4 piece bath. Extra living space on the lower level features a super cozy family room and an updated 3 piece bath. It could be an office, play room, bedroom or family room and boasts a 2nd fireplace. The crawl space offers lots of extra storage. Most windows replaced. Furnace and air 2019. Updated electrical including breaker panel. Long driveway. Single car garage. Ideally located in the sought after Falgarwood neighbourhood. Walk to schools, including Iroquois Ridge Secondary School. Great commuter access close to the 403,QEW,407 and Oakville GO. This mature area is surrounded by trails, trees and lots of local parks for kids. The fully fenced yard is safe for kids and pets to play. Lots of memories have been made here for the past 28 years and now its time for a new family to enjoy this home just as much, and with peace of mind that all upgrades were done professionally. (id:44040)
Property Details
Days on guglu
18 days
MLS®
W11945102
Type
Single Family
Bedroom
3
Bathrooms
2
Year Built
Unavailable
Ownership
Freehold
Sq ft
65.05 x 133.81 FT ; 38.84 X 139.60|under 1/2 acre
Lot size
65 ft x 133 ft ,9 in
Property Details
Rooms Info
Family room
Dimension: 3.29 m x 6.82 m
Level: Lower level
Great room
Dimension: 5.19 m x 3.48 m
Level: Main level
Primary Bedroom
Dimension: 3.74 m x 3.31 m
Level: Upper Level
Bedroom 2
Dimension: 2.72 m x 3.62 m
Level: Upper Level
Bedroom 3
Dimension: 2.73 m x 3.31 m
Level: Upper Level
Kitchen
Dimension: 4.79 m x 5.62 m
Level: Ground level
Features
Level
Location
More Properties
Related Properties
No similar properties found in the system. Search Oakville (1005 - FA Falgarwood) to explore more properties in Oakville (1005 - FA Falgarwood)

