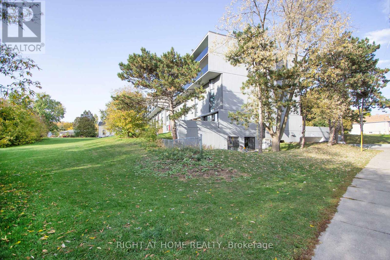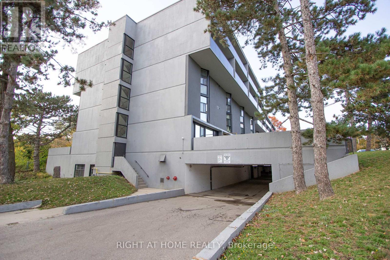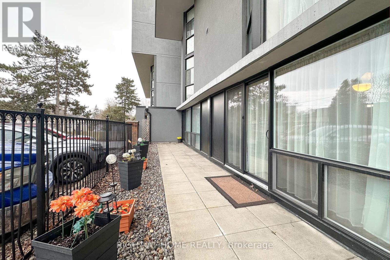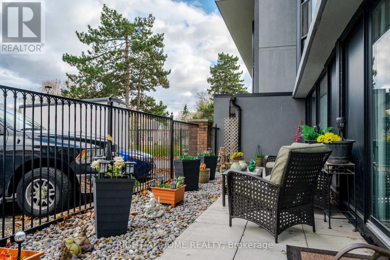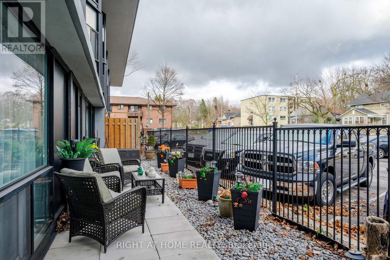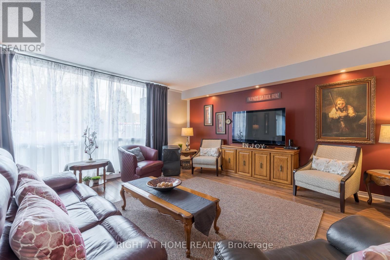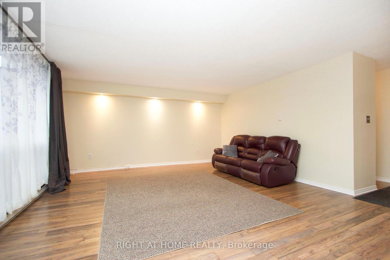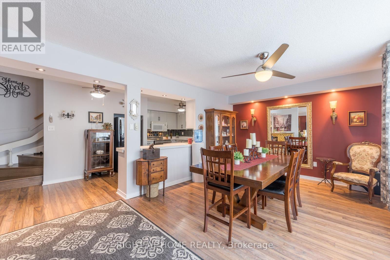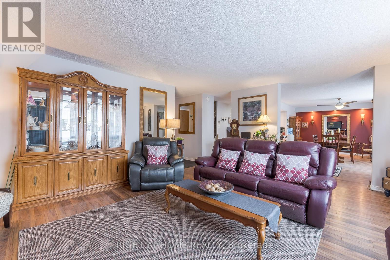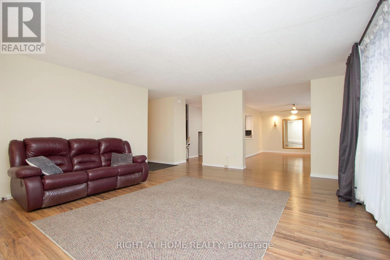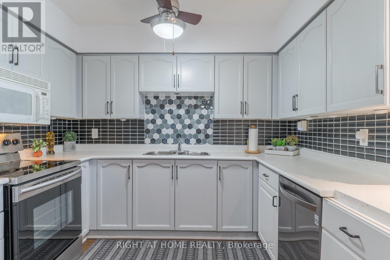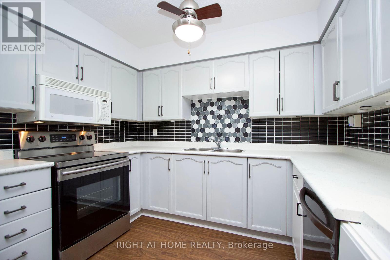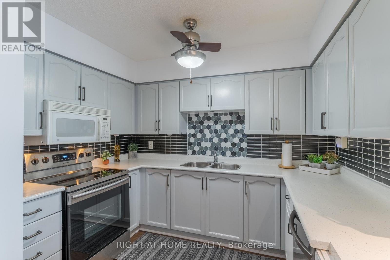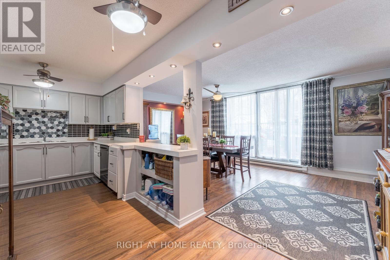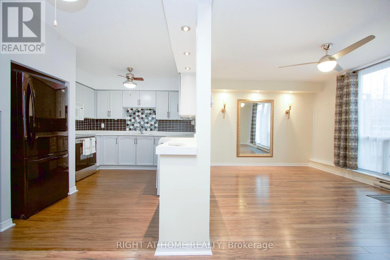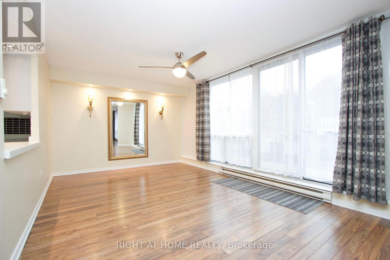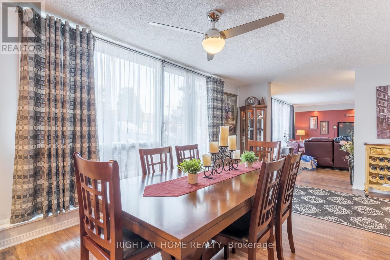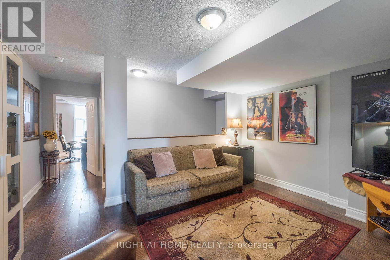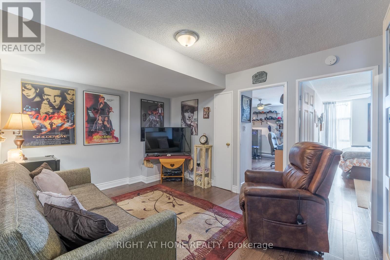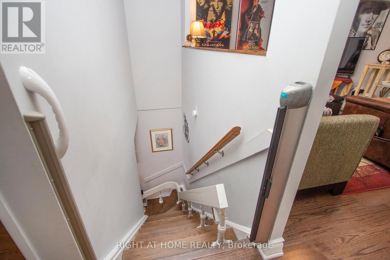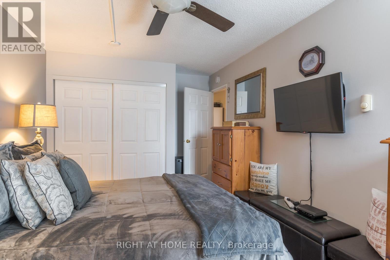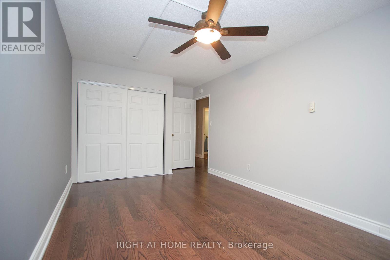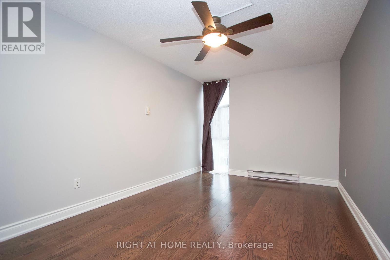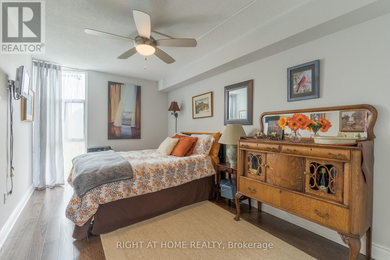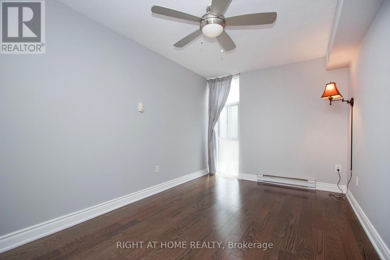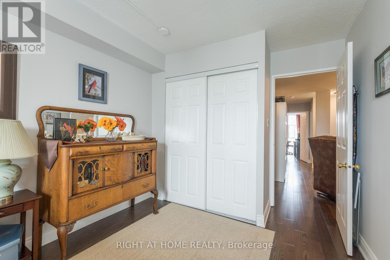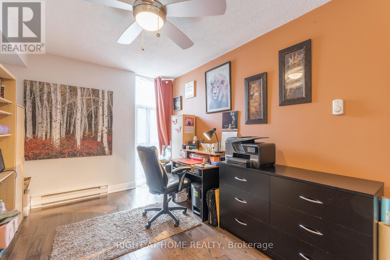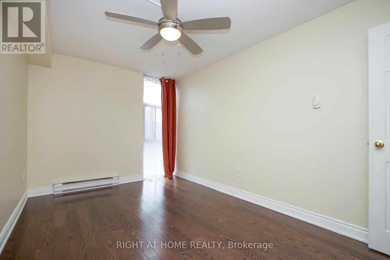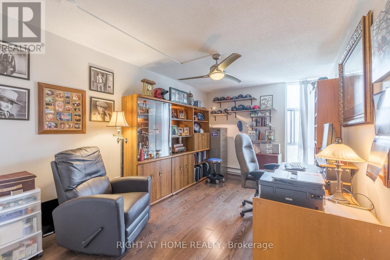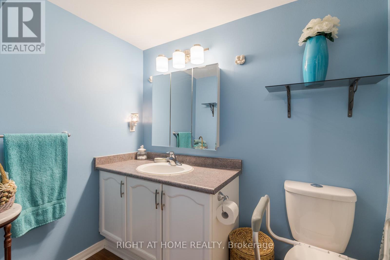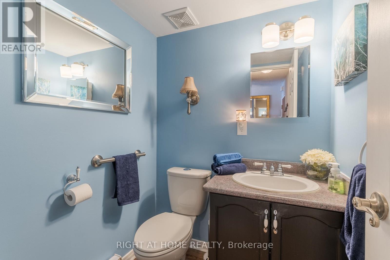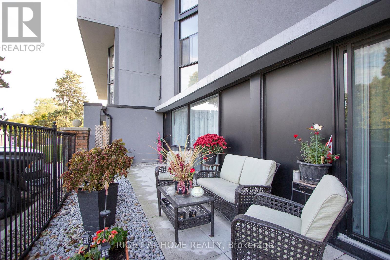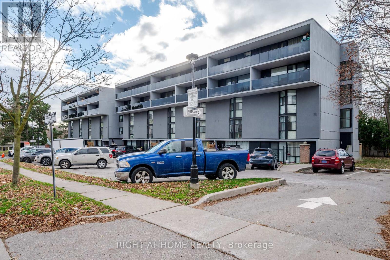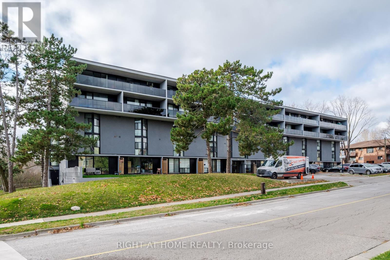1 / 35
Images
Video
Book Tour
Apply
110 - 454 Centre Street S, Oshawa (central), Ontario
For Sale5 days
$449,900
4 Bedrooms
2 Bathrooms
1 Parking Spaces
1 Kitchen
1799.9852 - 1998.983 sqft
Description
Move in Ready! Freshly Painted. Almost *2,000 sq ft: (1,954 per MPAC). Main Floor of this unit features a Sliding door Walkout to Terrace (400 sq ft.: 39.5'x10.5') with exterior garden gate access. Condo Fees include *ALL UTILITIES* and Parking. Very hard to find this Square Footage including 4 bedrooms...in a condo apartment building in Durham Region. Also rare: 2 bedrooms face East/2 bedrooms face West. Second floor also features an additional sitting area (open concept family room) and ensuite laundry. 2 Washrooms. Appliances included. Backs onto Walking trail with Trail acess to Lakeview Park Beach and new Ed Broadbent Park. Short walk to planned Go Train terminal; low traffic street; Lots of windows; a minute to Hwy 401; close to Oshawa Centre, Public transit bus routes, and current Oshawa Go Station. This building is accessible (ramped entry), and the unit features a chairlift. (id:44040)
Property Details
Days on guglu
5 days
MLS®
E12058574
Type
Single Family
Bedroom
4
Bathrooms
2
Year Built
Unavailable
Ownership
Condominium/Strata
Sq ft
1799.9852 - 1998.983 sqft
Lot size
Unavailable
Property Details
Rooms Info
Family room
Dimension: 4.29 m x 3.13 m
Level: Upper Level
Primary Bedroom
Dimension: 5.05 m x 3.04 m
Level: Upper Level
Bedroom 2
Dimension: 4.44 m x 2.79 m
Level: Upper Level
Bedroom 3
Dimension: 5.2 m x 2.79 m
Level: Upper Level
Bedroom 4
Dimension: 5.21 m x 3.03 m
Level: Upper Level
Laundry room
Dimension: Measurements not available
Level: Upper Level
Living room
Dimension: 6.11 m x 4.94 m
Level: Ground level
Dining room
Dimension: 5.87 m x 3.52 m
Level: Ground level
Kitchen
Dimension: 4.85 m x 2.97 m
Level: Ground level
Features
Level lot
Wooded area
Ravine
Carpet Free
In suite Laundry
Location
More Properties
Related Properties
No similar properties found in the system. Search Oshawa (Central) to explore more properties in Oshawa (Central)


