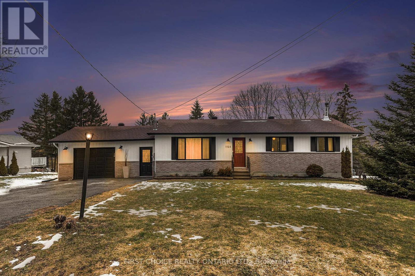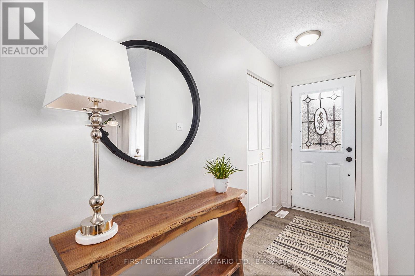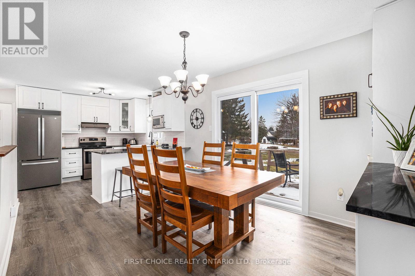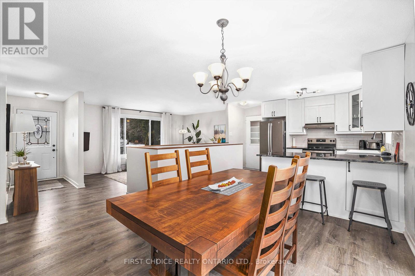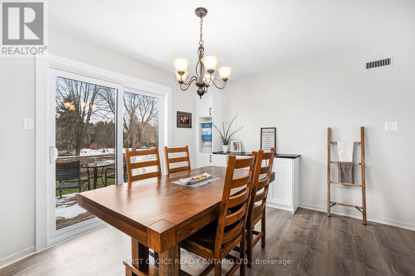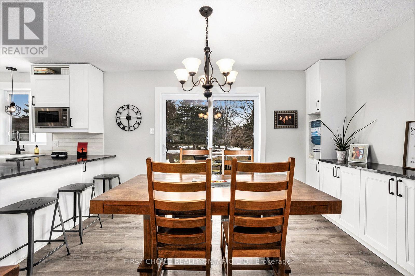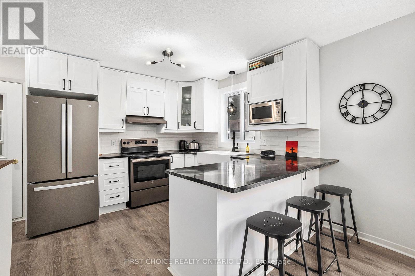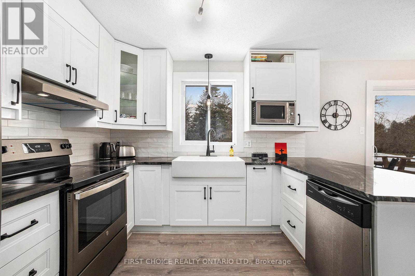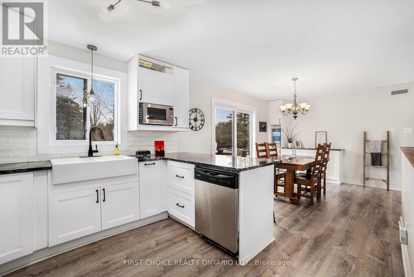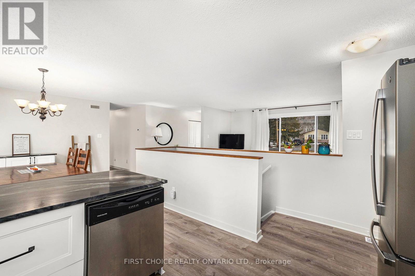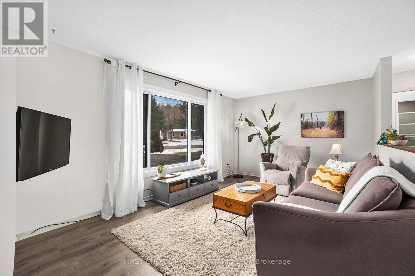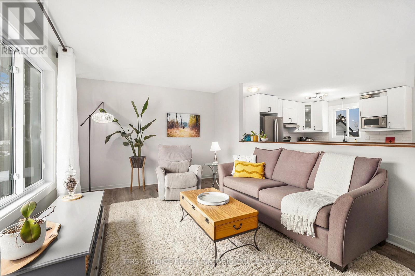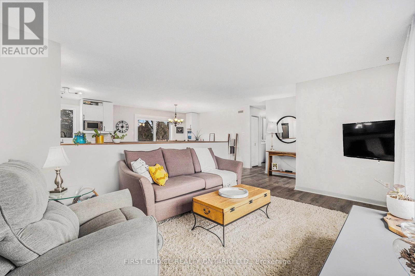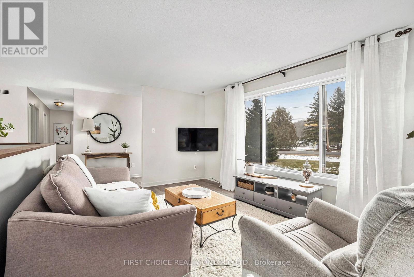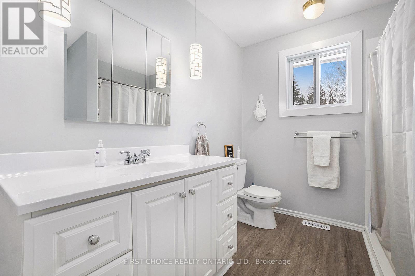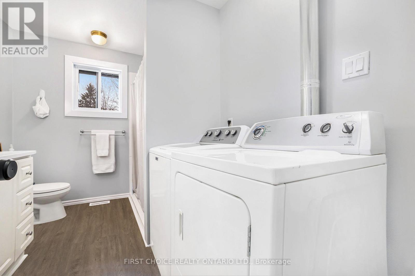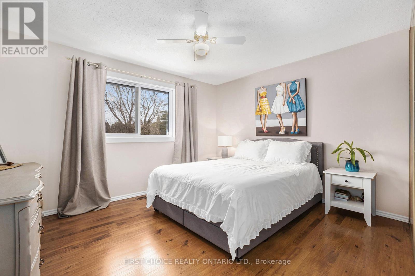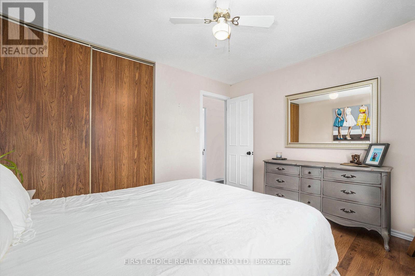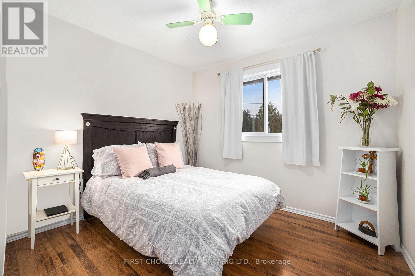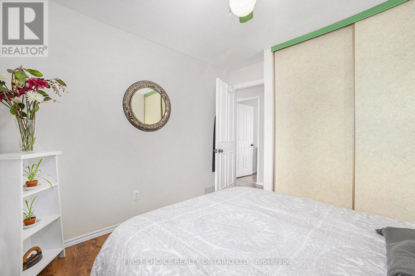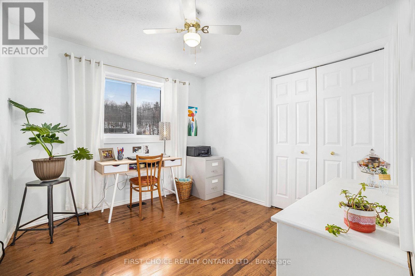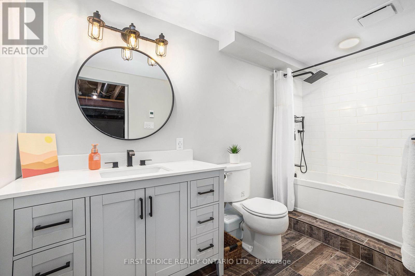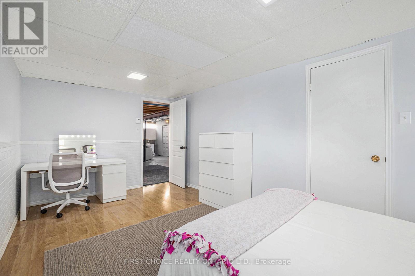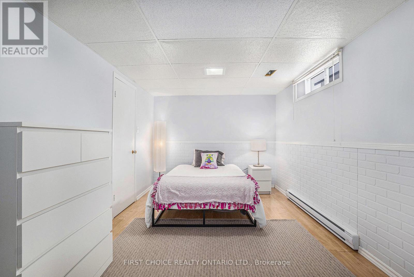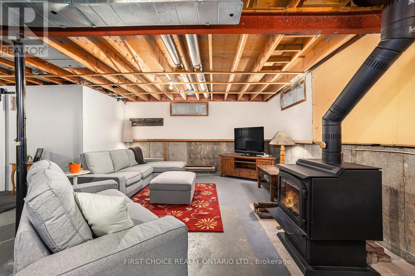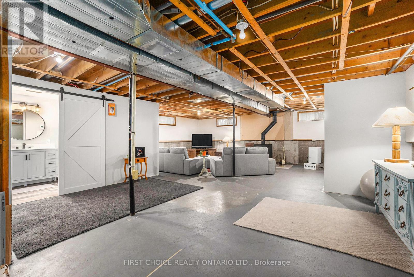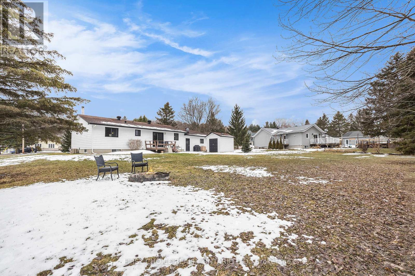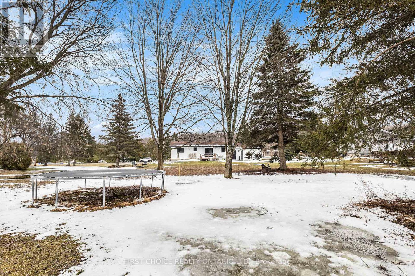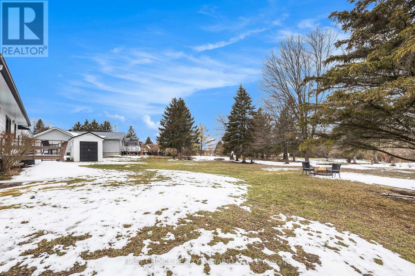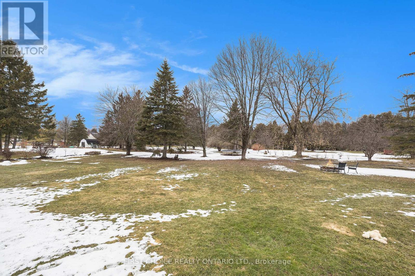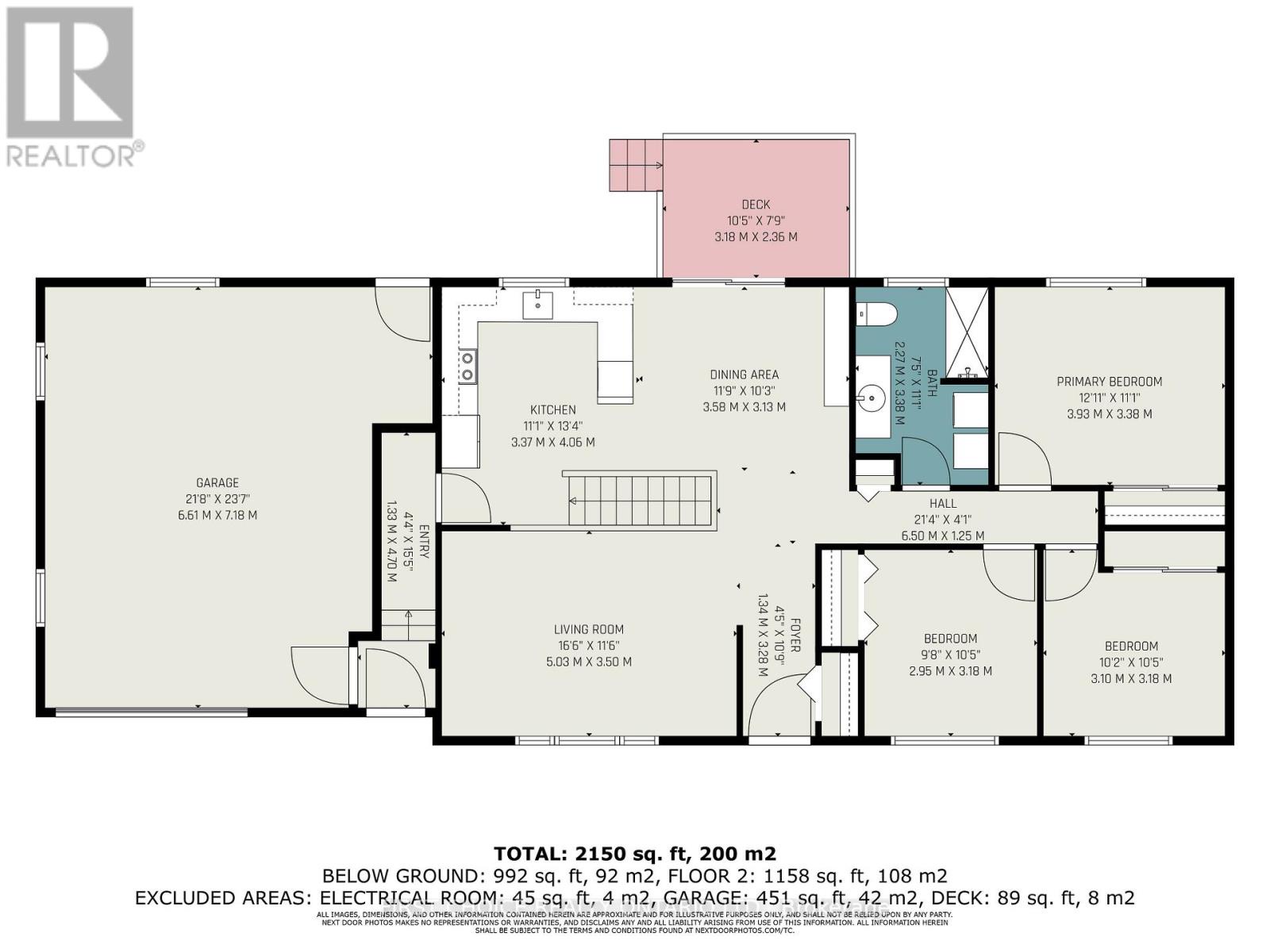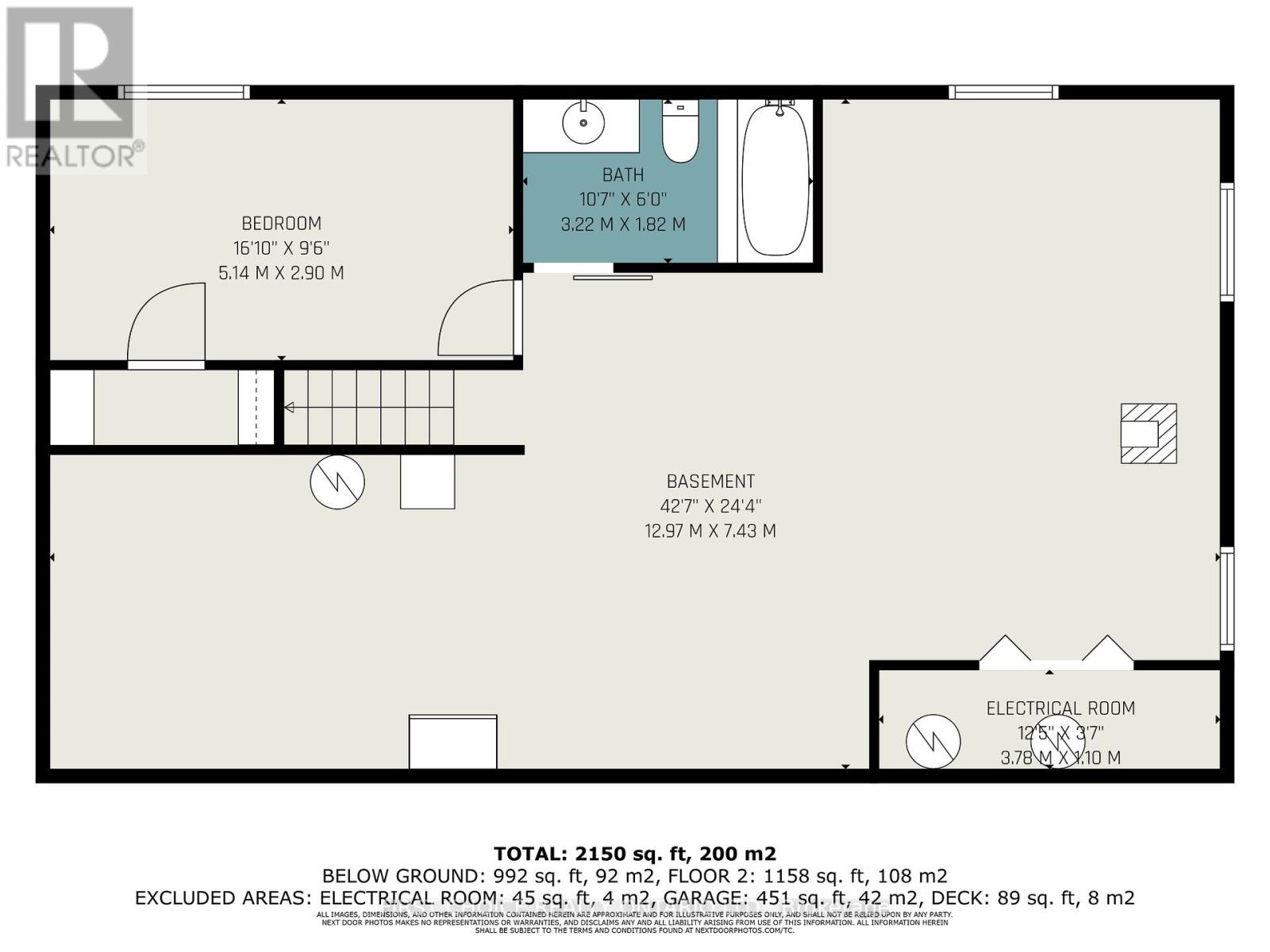1 / 32
Images
Video
Book Tour
Apply
1125 Barnett Drive, Ottawa, Ontario
For Sale2 days
$770,500
4 Bedrooms
2 Bathrooms
6 Parking Spaces
1 Kitchen
1100 - 1500 sqft
Description
Beautifully Updated Bungalow on 1.28 Acres in Prestigious Cumberland Village. Welcome to this fully renovated bungalow, nestled on a private 1.28-acre lot in the highly sought-after community of Cumberland Village. This charming home features new flooring throughout, updated windows, and a stunning modern kitchen complete with quartz countertops. The recently upgraded main floor features an open concept Great Room with the living/dining/kitchen area, which is perfect for entertaining or raising your family. You will adore the open concept Great Room area Living/Dining/Kitchen area. The main level also offers three generous size bedrooms, a beautifully updated bathroom, and the convenience of main floor laundry. The basement is partially finished, includes a cozy new airtight fireplace, a fourth bedroom, a second updated bathroom, a generous family room, and abundant storage space. Located in a quiet, family-friendly neighborhood just a short walk from the park, arena, baseball diamond, OTR, and local bakery. Pride of ownership is evident throughout. With a large garage and plenty of parking for your toys, this is a rare opportunity you wont want to miss. Recent upgrades include: Kitchen 2024, windows 2024, countertops 2024, updated 200 amp panel equipped with generator ready plug in connection 2024, , new chimney and Drolet woodstove 2024, new battery back sump pump. Dare to compare!!! Come for a visit, and stay a lifetime! (id:44040)
Property Details
Days on guglu
2 days
MLS®
X12079818
Type
Single Family
Bedroom
4
Bathrooms
2
Year Built
Unavailable
Ownership
Freehold
Sq ft
1100 - 1500 sqft
Lot size
Unavailable
Property Details
Rooms Info
Utility room
Dimension: 4.7 m x 4.2 m
Level: Basement
Bedroom 4
Dimension: 5.1 m x 2.92 m
Level: Basement
Family room
Dimension: 4.6 m x 4.3 m
Level: Basement
Foyer
Dimension: 2 m x 1.5 m
Level: Main level
Living room
Dimension: 5.18 m x 3.45 m
Level: Main level
Dining room
Dimension: 3.96 m x 3.07 m
Level: Main level
Kitchen
Dimension: 3.04 m x 3.04 m
Level: Main level
Bathroom
Dimension: 2.2 m x 1.7 m
Level: Main level
Primary Bedroom
Dimension: 3.68 m x 3.35 m
Level: Main level
Features
Irregular lot size
Location
More Properties
Related Properties
No similar properties found in the system. Search Ottawa to explore more properties in Ottawa

