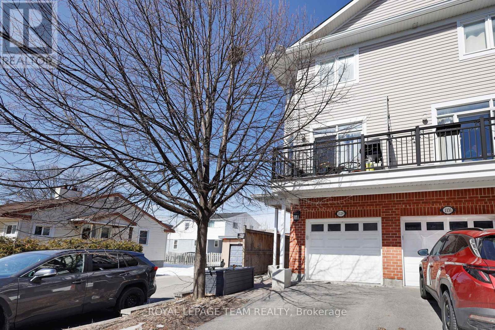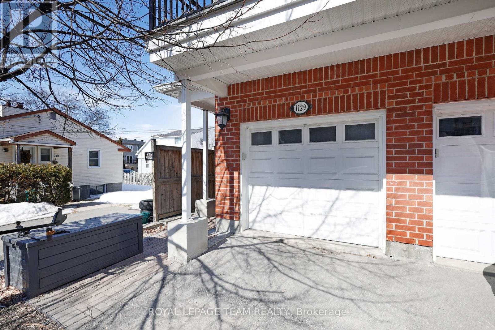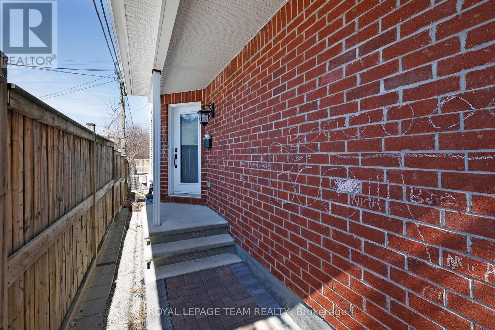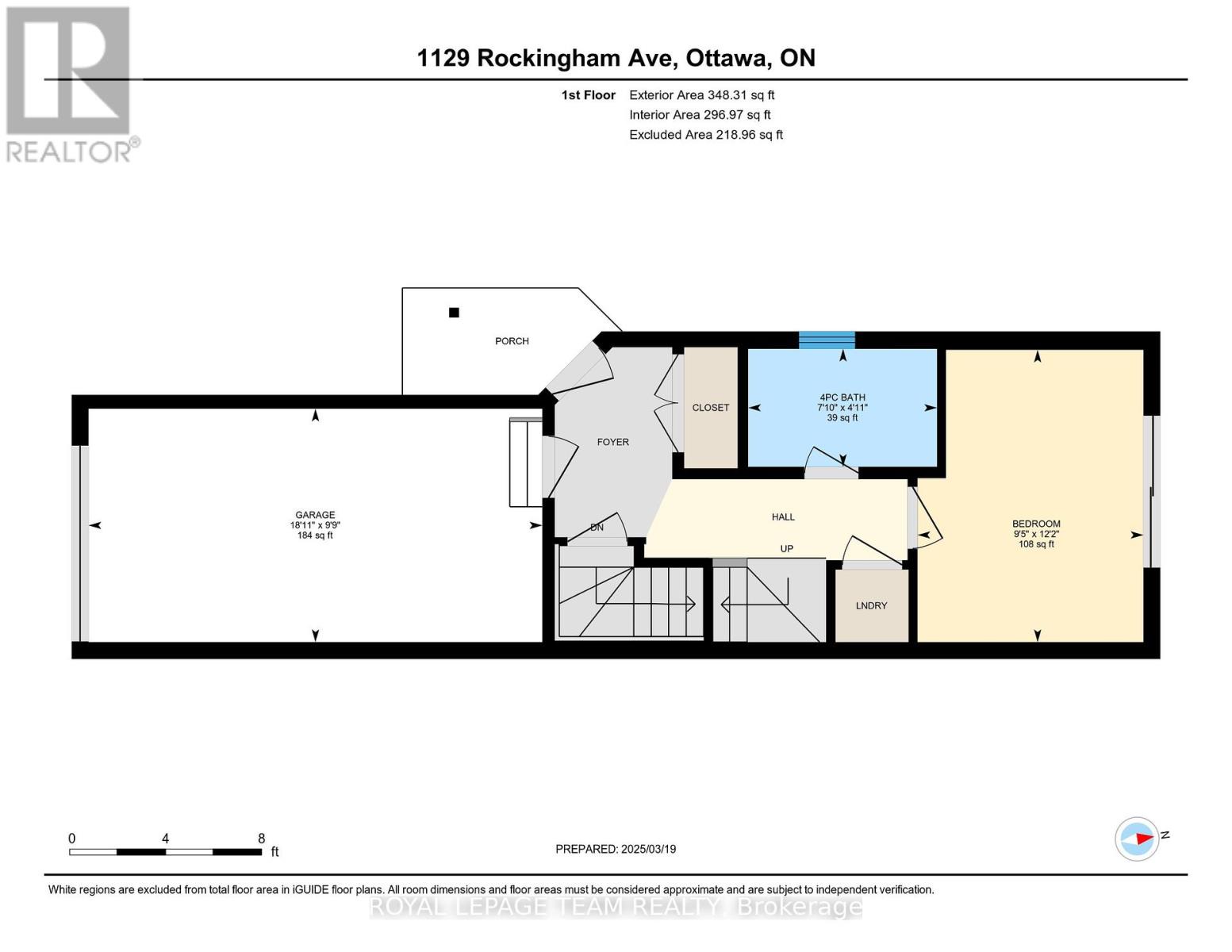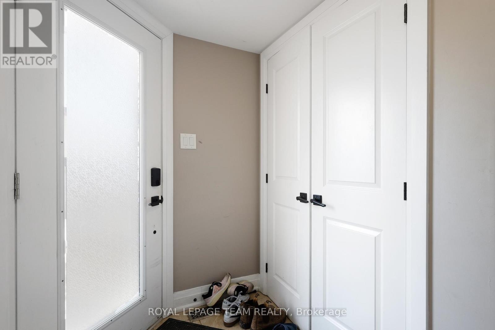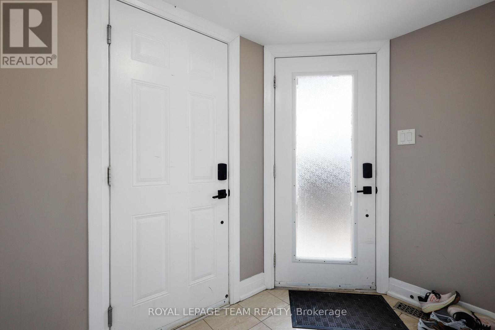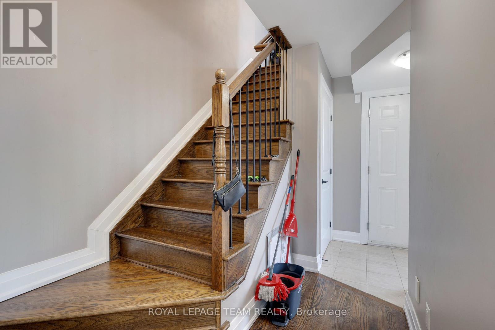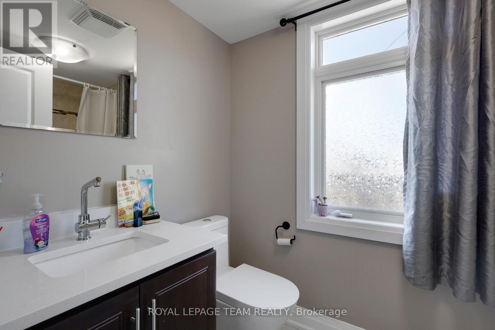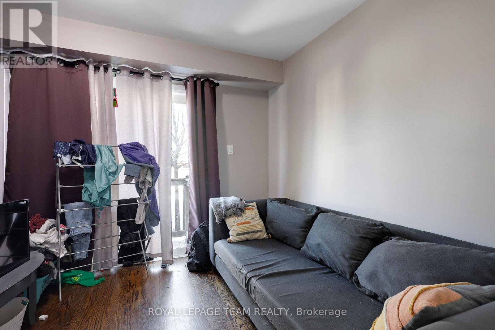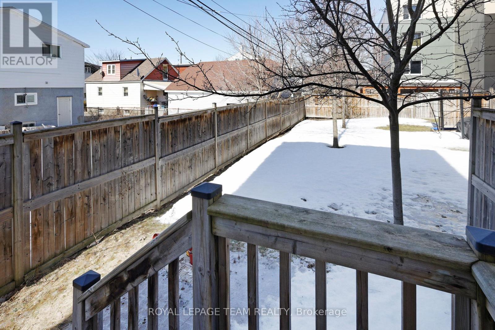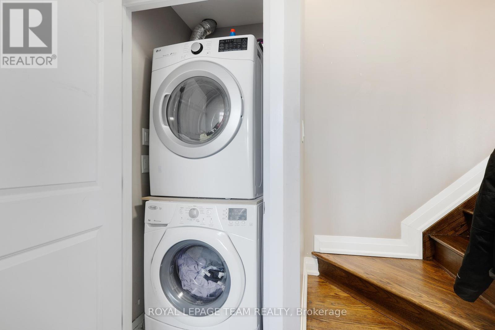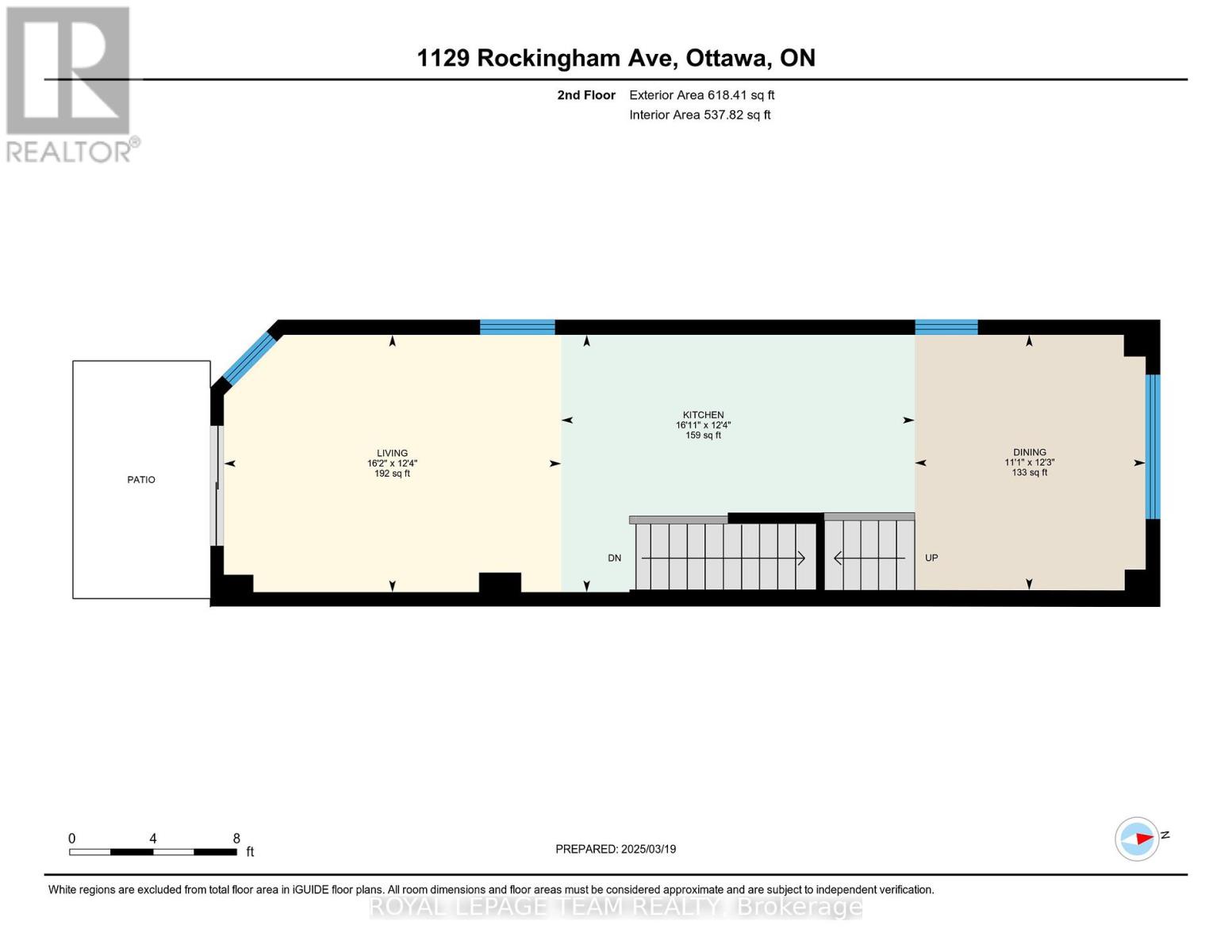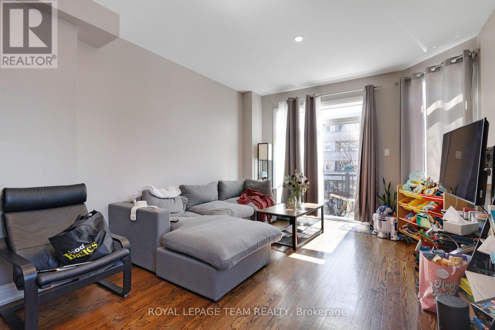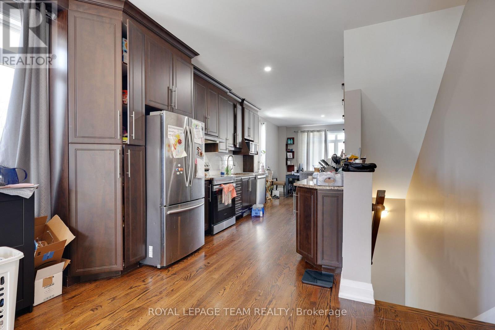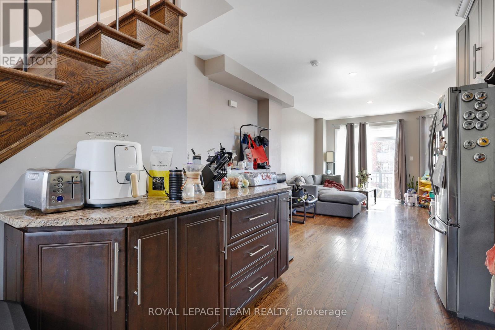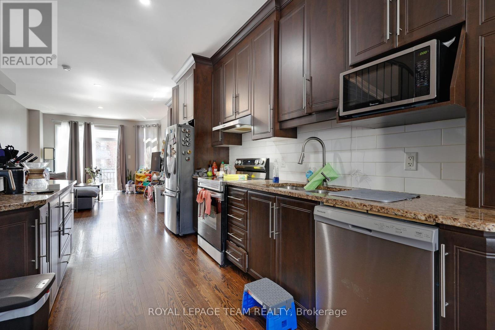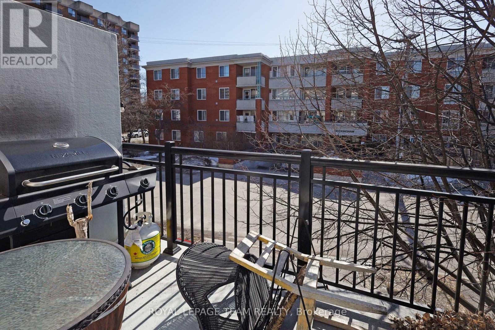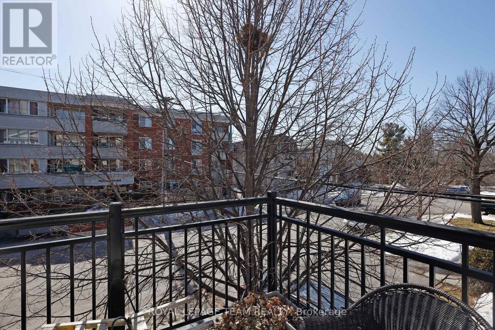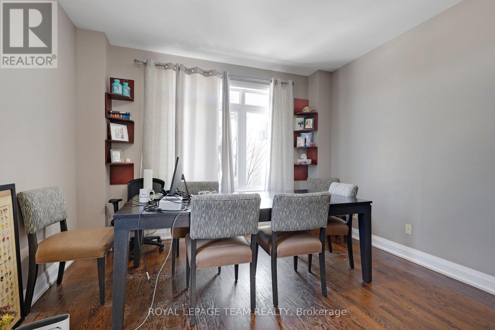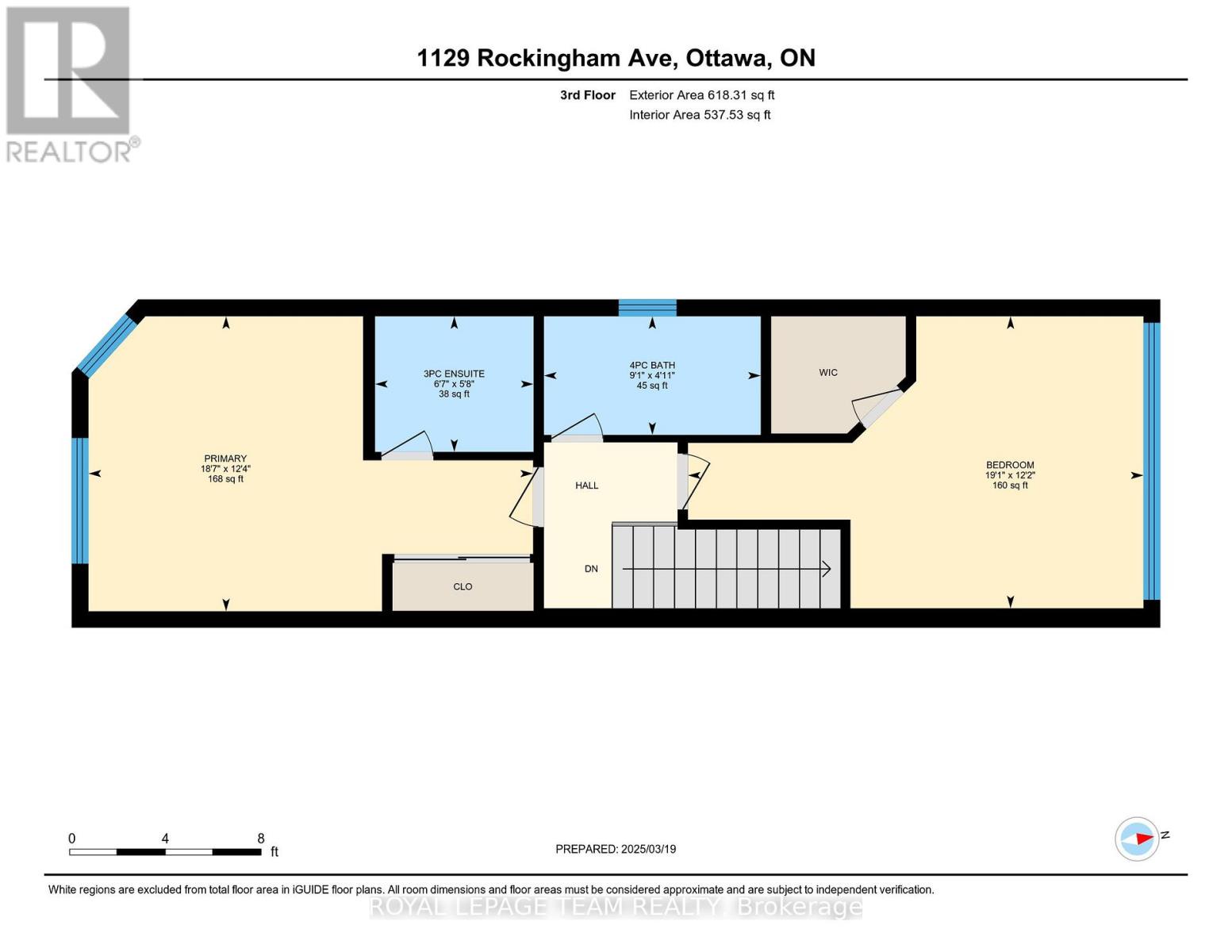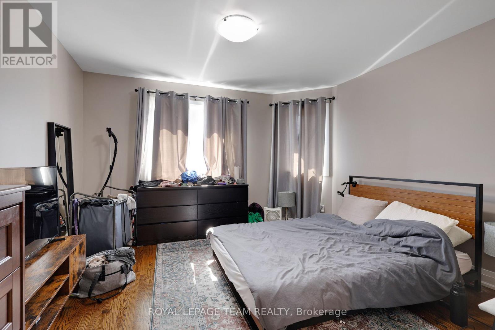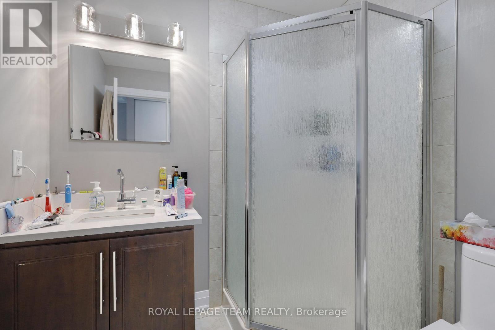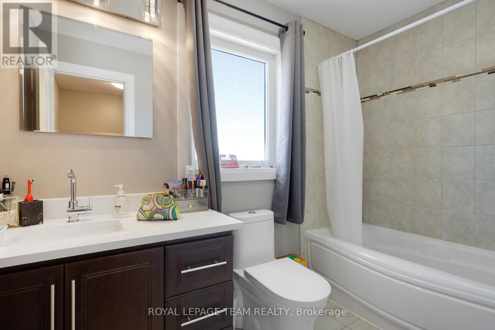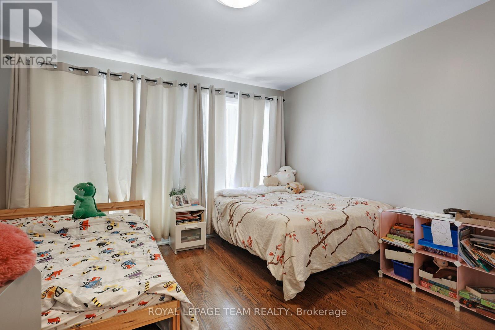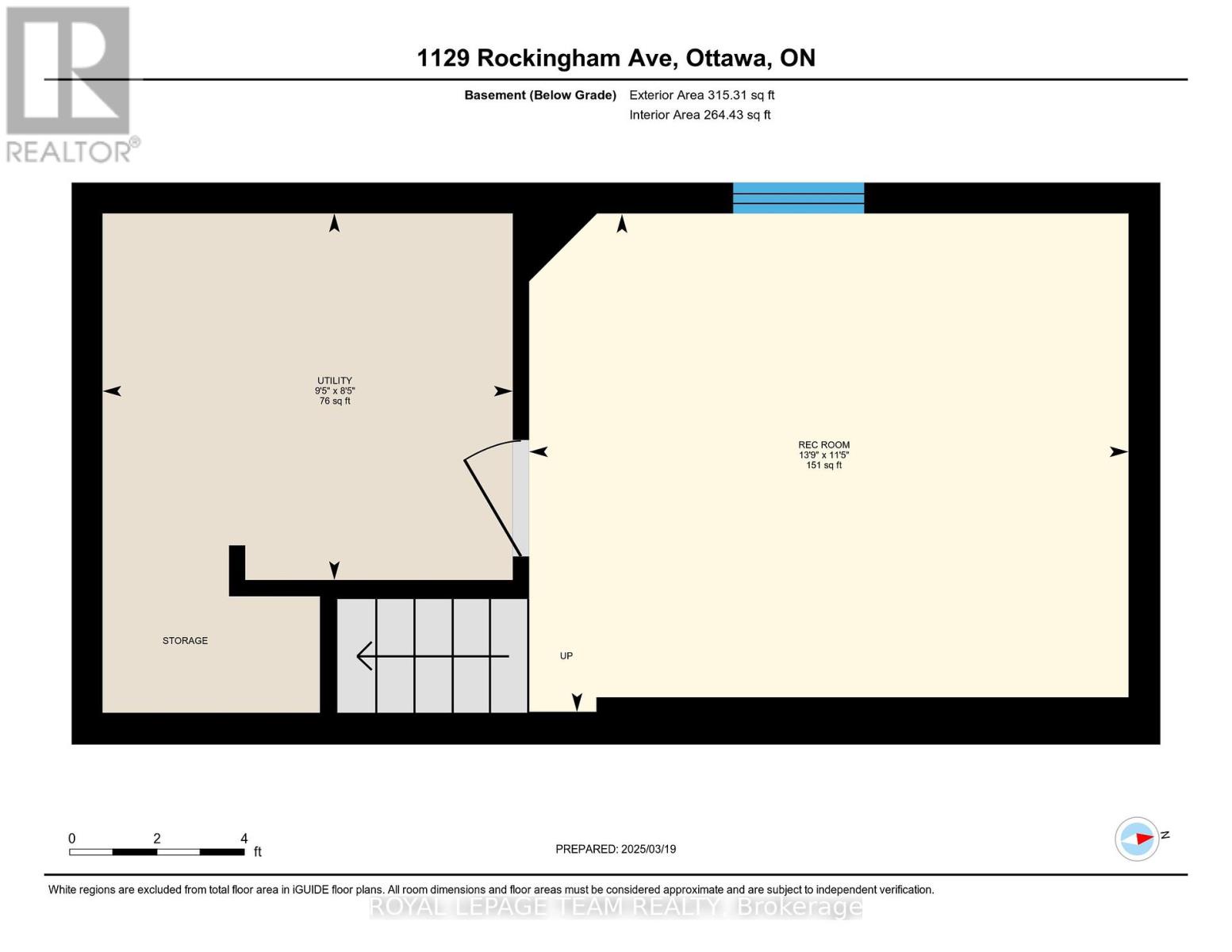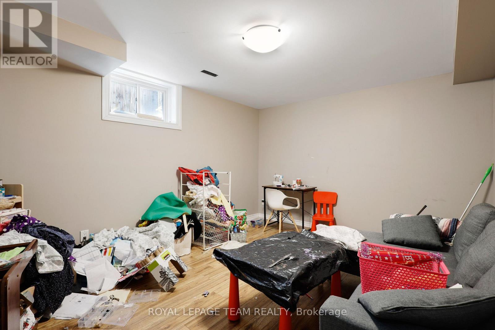1 / 26
Images
Video
Book Tour
Apply
1129 Rockingham Avenue, Ottawa, Ontario
For Sale3 days
$669,000
3 Bedrooms
3 Bathrooms
3 Parking Spaces
1 Kitchen
17.39 x 49.94 FT
Description
Three-floor end-unit townhome offers a one-car garage with direct access to the home, providing added convenience, as well as a side entrance to the foyer for easy entry. Inside, you'll find hardwood floors throughout, creating a cohesive and stylish feel. The open-concept living area is perfect for entertaining, with a spacious layout that leads to a balcony. The kitchen features stainless steel appliances, making it ideal for cooking and dining. The third floor boasts two well-sized bedrooms with a primary ensuite bath and a full bath, offering privacy and comfort. On the ground floor, there's a versatile home office that could easily be used as a third bedroom, with access to the rear yard, perfect for outdoor relaxation. The finished rec room in the basement adds additional living space, ideal for a family room, gym, or entertainment area. This property is a great option for first-time homebuyers or as an investment property with its modern layout and multiple functional spaces. TENANT OCCUPIED, 24 hours notice required for all showings. (id:44040)
Property Details
Days on guglu
3 days
MLS®
X12045024
Type
Single Family
Bedroom
3
Bathrooms
3
Year Built
Unavailable
Ownership
Freehold
Sq ft
17.39 x 49.94 FT
Lot size
17 ft ,4 in x 49 ft ,11 in
Property Details
Rooms Info
Dining room
Dimension: 3.73 m x 3.37 m
Level: Second level
Kitchen
Dimension: 3.76 m x 5.16 m
Level: Second level
Living room
Dimension: 3.76 m x 4.93 m
Level: Second level
Primary Bedroom
Dimension: 3.76 m x 5.8 m
Level: Third level
Bathroom
Dimension: 1.73 m x 2.02 m
Level: Third level
Bedroom 2
Dimension: 3.72 m x 5.8 m
Level: Third level
Bathroom
Dimension: 1.51 m x 2.76 m
Level: Third level
Utility room
Dimension: 2.56 m x 2.86 m
Level: Basement
Recreational, Games room
Dimension: 3.48 m x 4.19 m
Level: Basement
Features
Cul-de-sac
Location
More Properties
Related Properties
No similar properties found in the system. Search Ottawa to explore more properties in Ottawa

