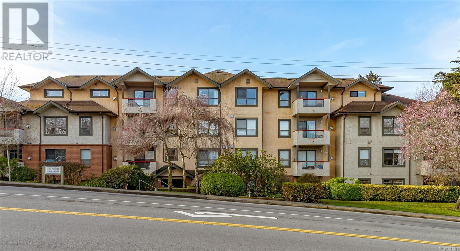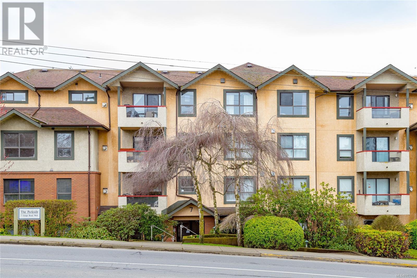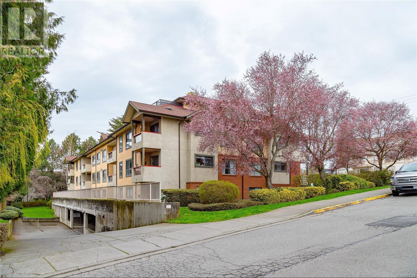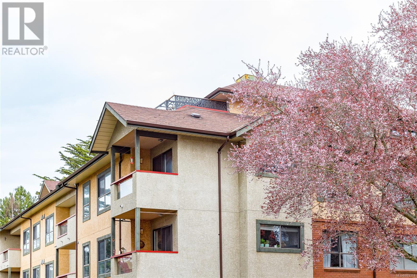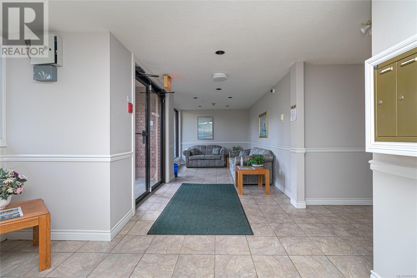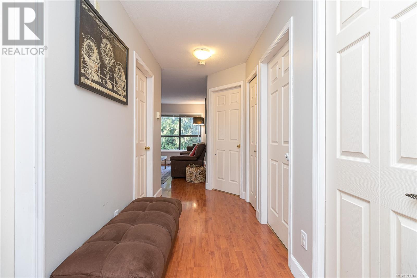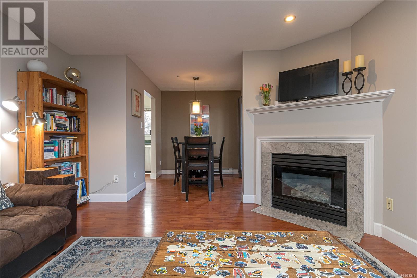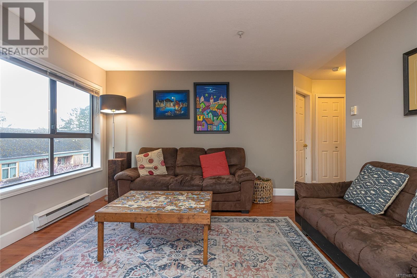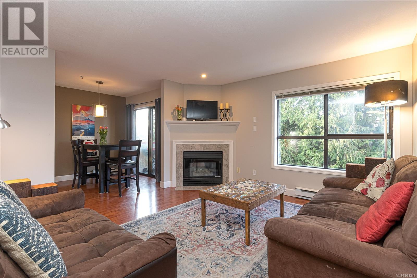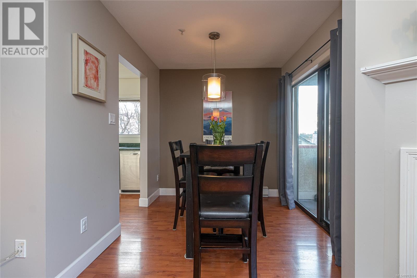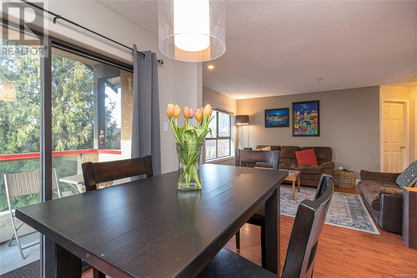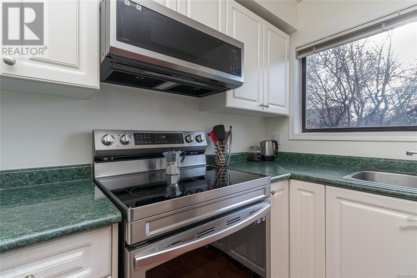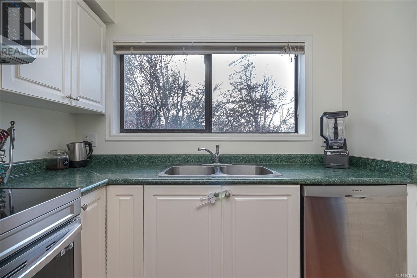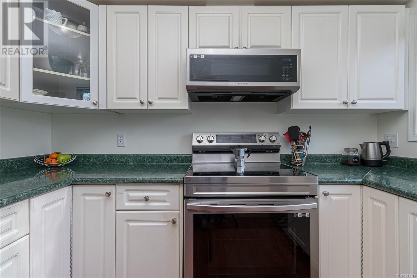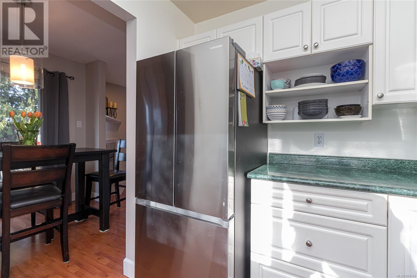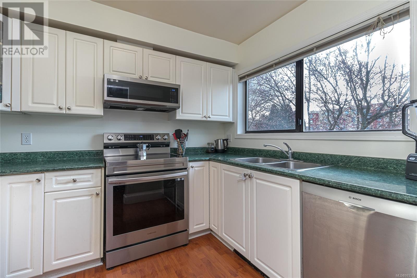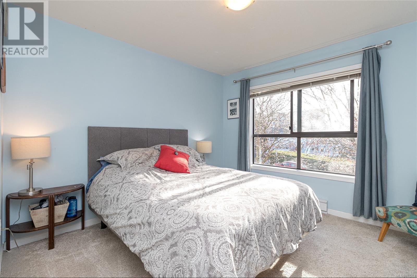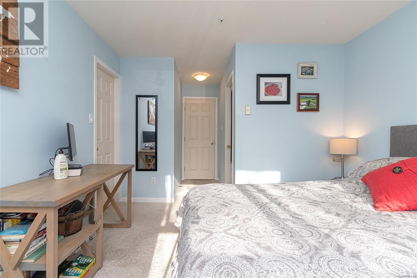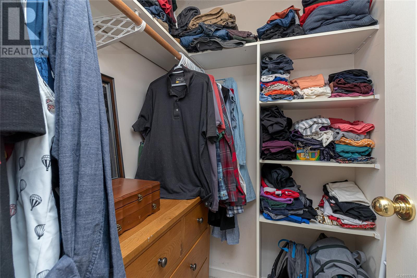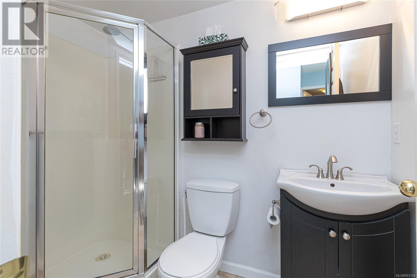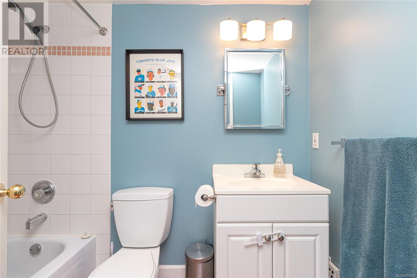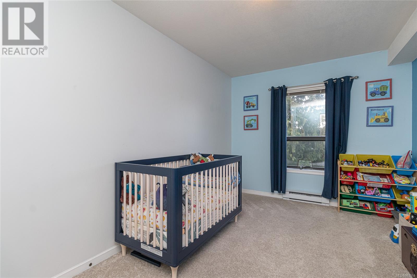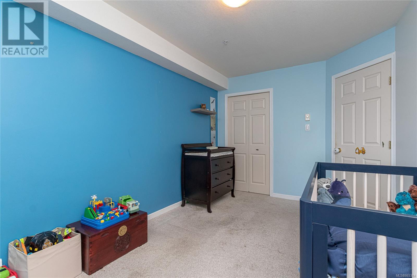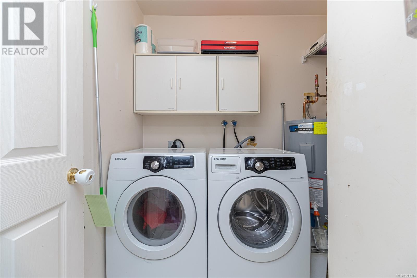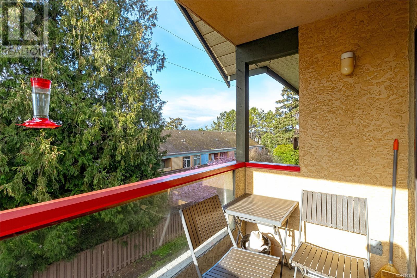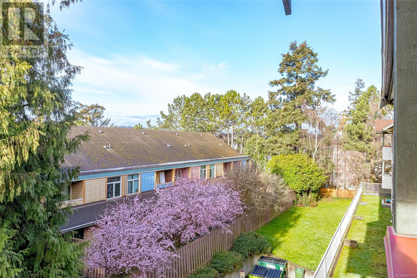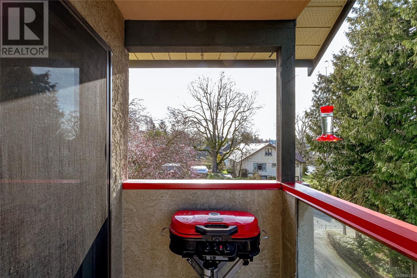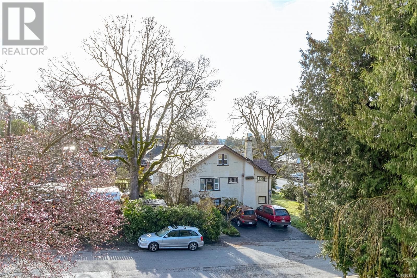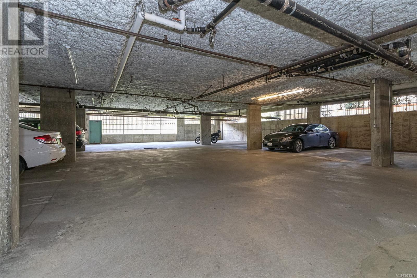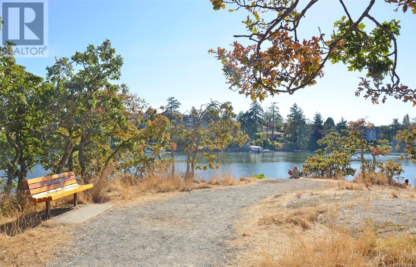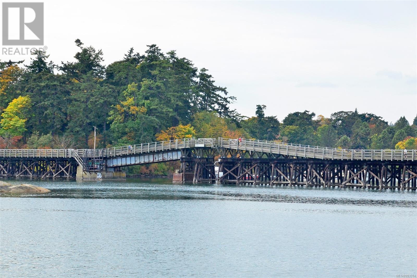1 / 31
Images
Video
Book Tour
Apply
303 7 Gorge Rd W, Saanich, British Columbia
For Sale3 days
$539,000
2 Bedrooms
2 Bathrooms
1 Parking Spaces
1 Kitchen
920 sqft
Description
Very bright and tidy 2 bedroom, 2 bathroom corner unit located on the quiet, SOUTH side of the building. Corner location allows for natural light from sunrise to sunset. This spacious floor plan offers a bright kitchen, large living & dining area, separation of bedrooms, & a master suite with 3pc ensuite + walk-in closet. Natural gas fireplace in the living room, laminate flooring in the main living areas with carpet in the bedrooms. This unit also offers a covered private balcony for the BBQ, & gas + water is included in strata fee. In-suite laundry with full size appliances and extra storage space. New SS kitchen appliance package too! This quiet, well maintained building allows pets & has no age restrictions. Secured underground parking, separate storage locker, bike storage, plenty of visitors spots & side street parking. Steps to the Gorge waterfront walkway, Galloping Goose trail & only 5 minutes to downtown. Close to shopping, schools, restaurants & bus routes. (id:44040)
Property Details
Days on guglu
3 days
MLS®
993314
Type
Single Family
Bedroom
2
Bathrooms
2
Year Built
Jan-1994
Ownership
Strata
Sq ft
920 sqft
Lot size
Unavailable
Property Details
Rooms Info
Balcony
Dimension: 7'11 x 4'7
Level: Main level
Laundry room
Dimension: 6'10 x 4'5
Level: Main level
Ensuite
Dimension: 3-Piece
Level: Main level
Bedroom
Dimension: 14'2 x 9'0
Level: Main level
Bathroom
Dimension: 4-Piece
Level: Main level
Primary Bedroom
Dimension: 11'0 x 10'8
Level: Main level
Kitchen
Dimension: 9'8 x 7'7
Level: Main level
Dining room
Dimension: 8'0 x 7'7
Level: Main level
Living room
Dimension: 13'3 x 12'11
Level: Main level
Features
Central location
Private setting
Southern exposure
Corner Site
Other
Location
More Properties
Related Properties
No similar properties found in the system. Search Saanich to explore more properties in Saanich

