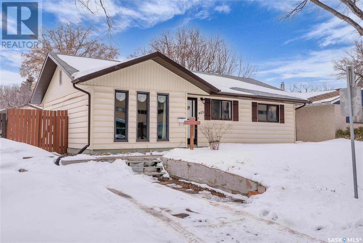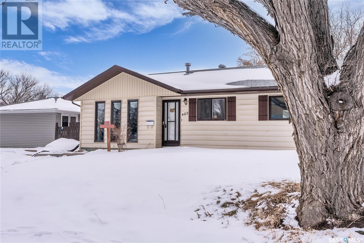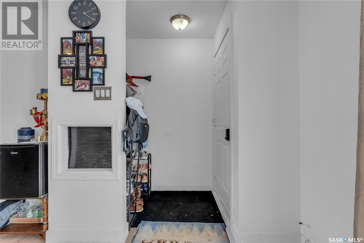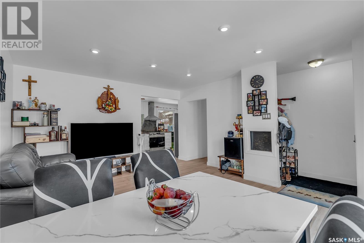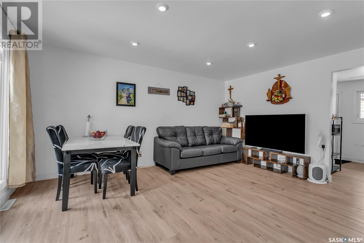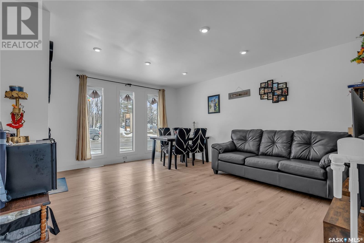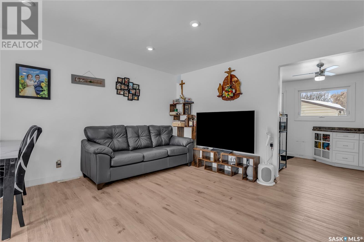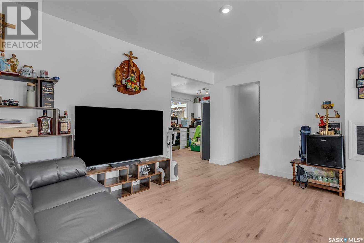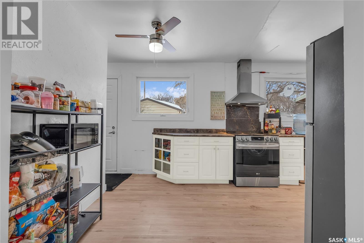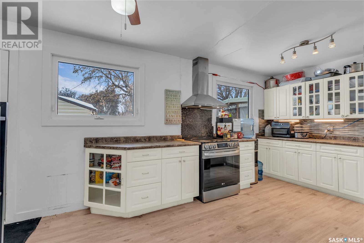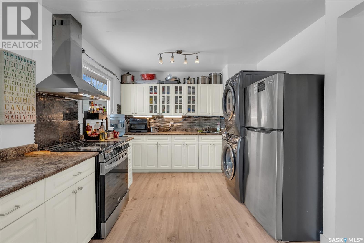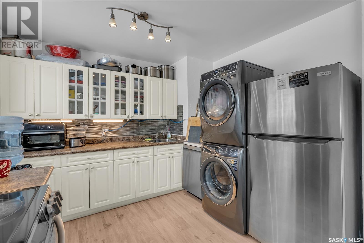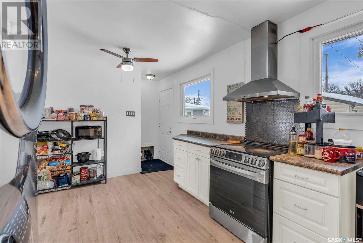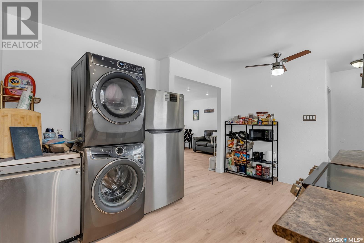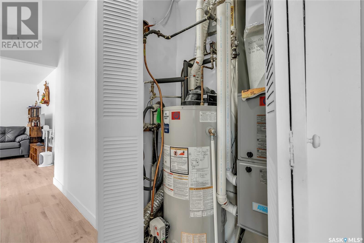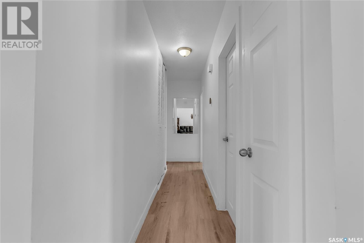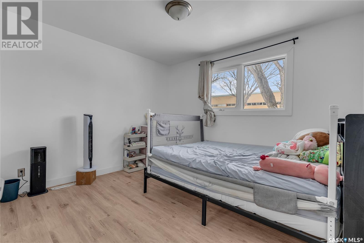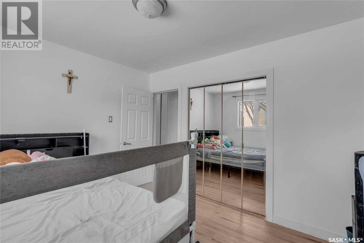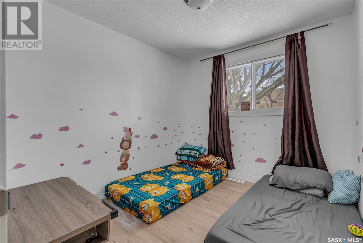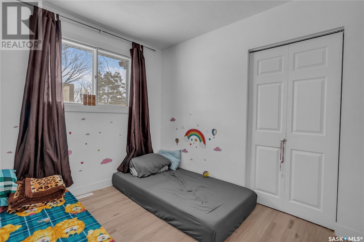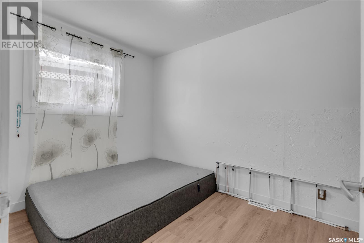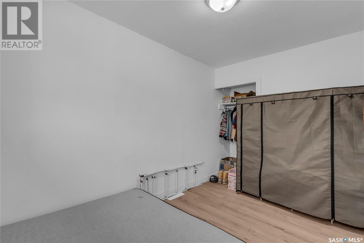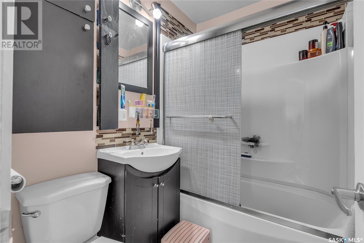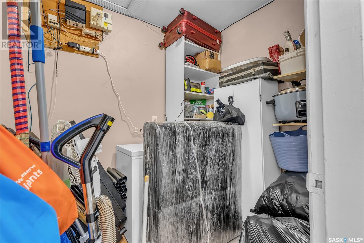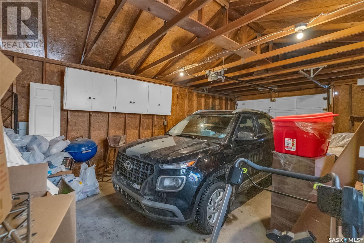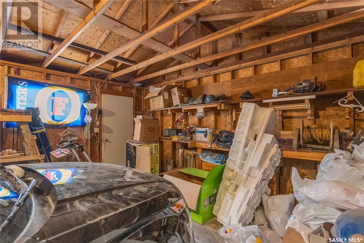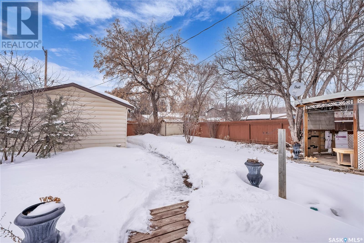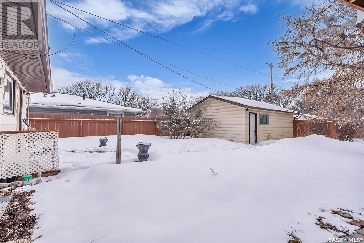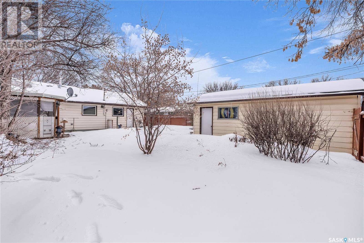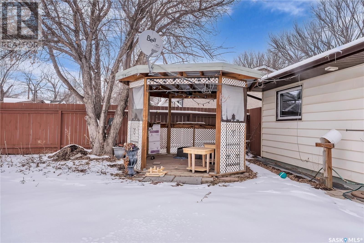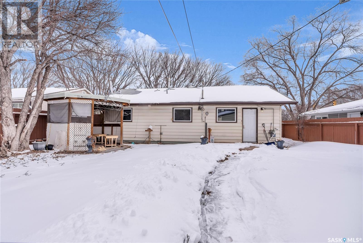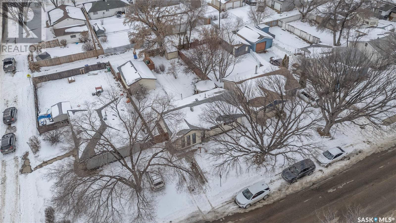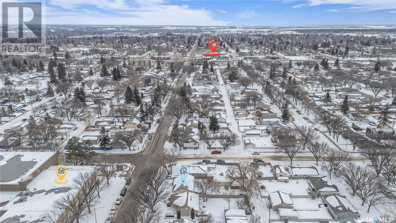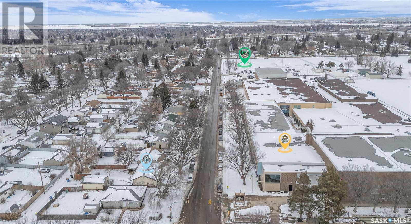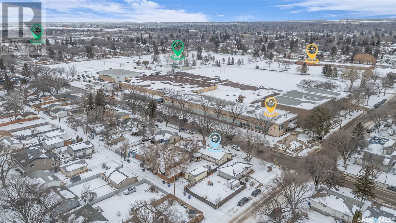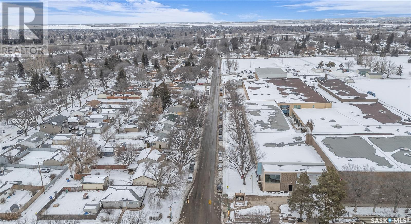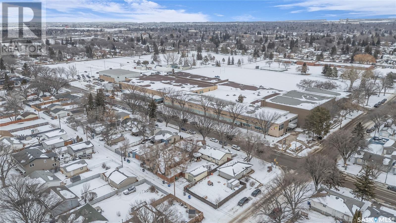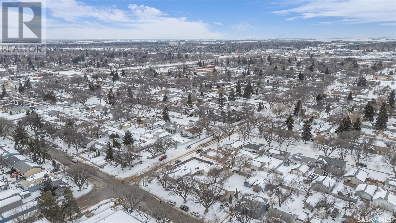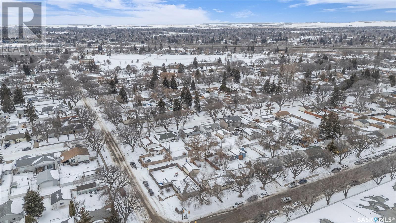1 / 39
Images
Video
Book Tour
Apply
405 W Avenue N, Saskatoon, Saskatchewan
For Sale2 days
$254,900
3 Bedrooms
1 Bathrooms
Unavailable
1 Kitchen
970 sqft
Description
Awesome 3 bedroom bungalow style home with a single detached garage located in the Mount Royal area of Saskatoon. This is an excellent option for an affordable or starter home with all the important upgrades taken care of. The furnace and water heater are newer. There is new vinyl plank flooring throughout the majority of the home. The kitchen has been updated with a newer hood fan that vents directly outside, a newer dishwasher and backsplash. The home also has; Updated windows and comes complete with all appliances, washer, dyer, natural gas bbq hookup and all window covers. Call your favorite agent and don't miss out! (id:44040)
Property Details
Days on guglu
2 days
MLS®
SK000177
Type
Single Family
Bedroom
3
Bathrooms
1
Year Built
Jan-1959
Ownership
Freehold
Sq ft
970 sqft
Lot size
Unavailable
Property Details
Rooms Info
Foyer
Dimension: Measurements not available
Level: Main level
Living room
Dimension: 16 ft x Measurements not available
Level: Main level
Kitchen/Dining room
Dimension: 16 ft x Measurements not available
Level: Main level
4pc Bathroom
Dimension: Measurements not available
Level: Main level
Bedroom
Dimension: 11'5 x 7'10
Level: Main level
Bedroom
Dimension: 9'9 x 8'8
Level: Main level
Primary Bedroom
Dimension: 11'3 x 9'10
Level: Main level
Storage
Dimension: 6'10 x 6'4
Level: Main level
Features
Lane
Rectangular
Location
More Properties
Related Properties
No similar properties found in the system. Search Saskatoon to explore more properties in Saskatoon

