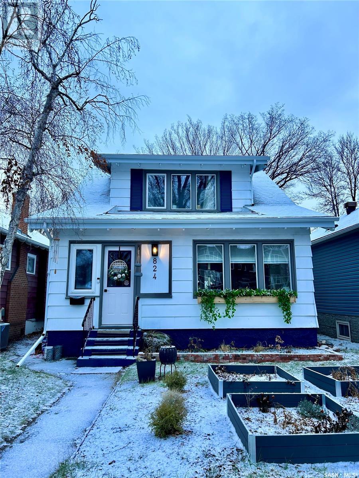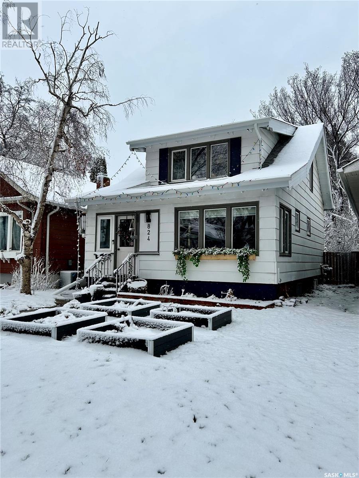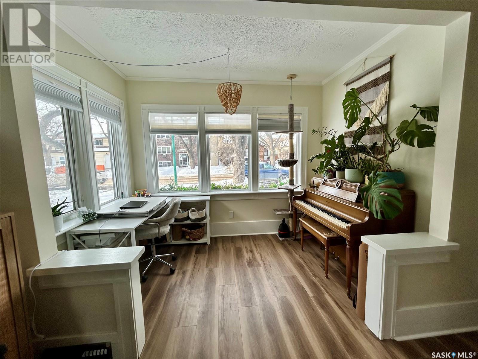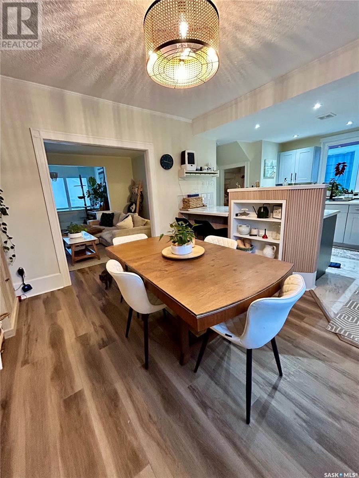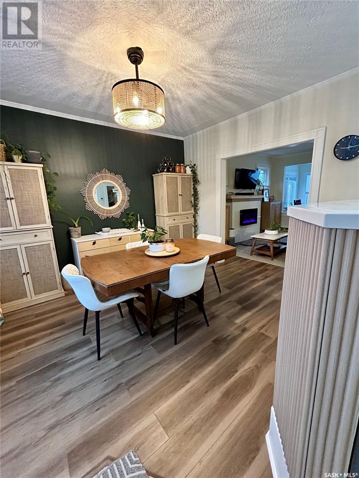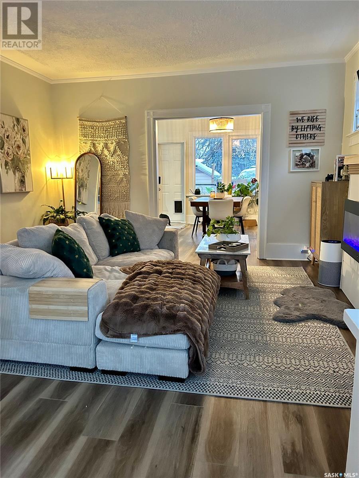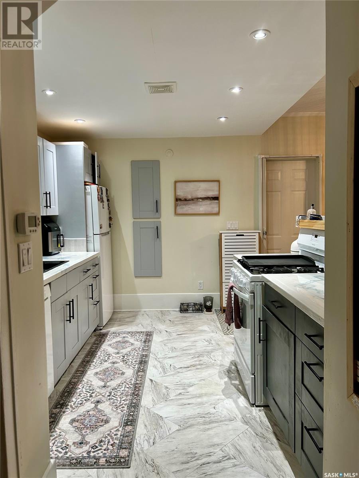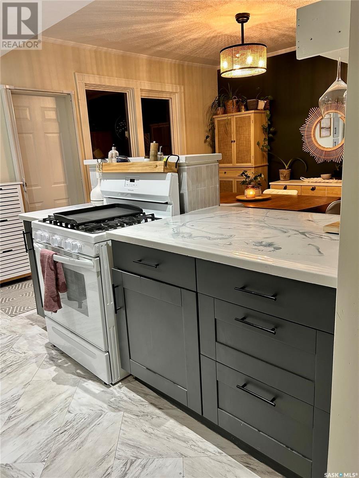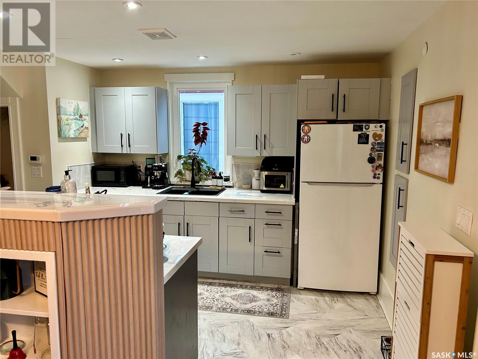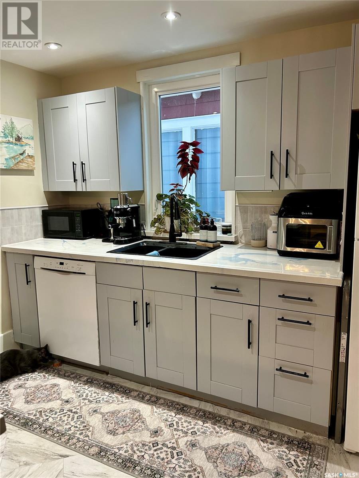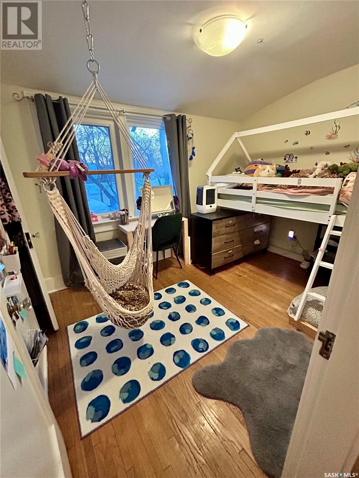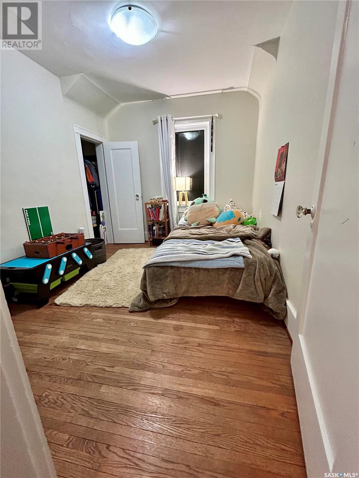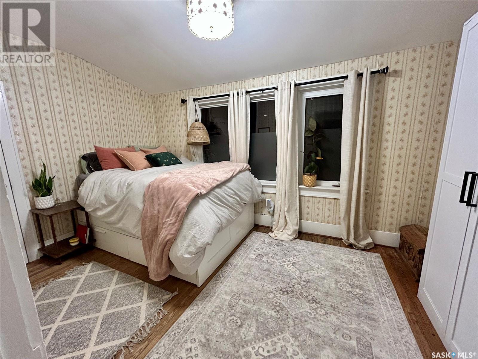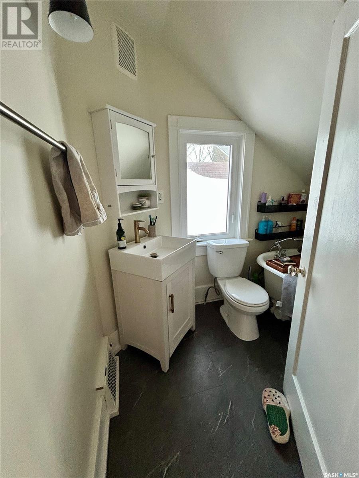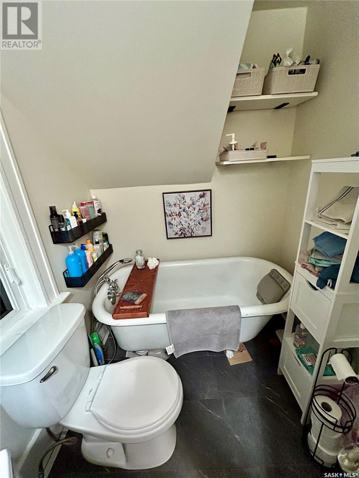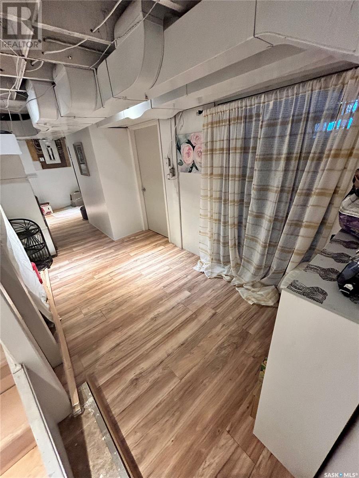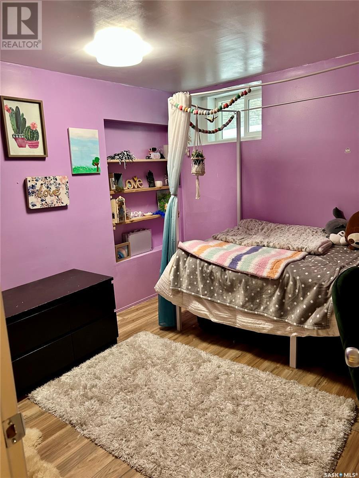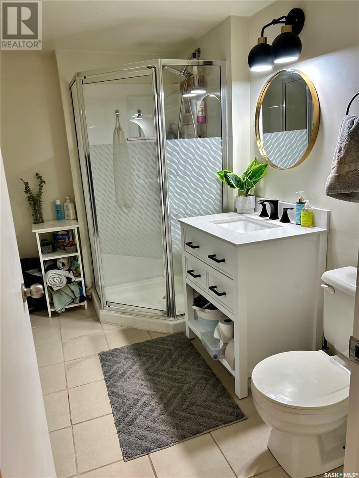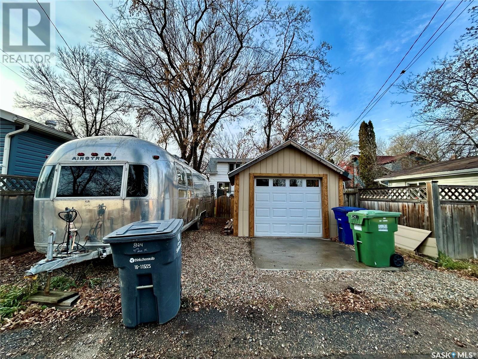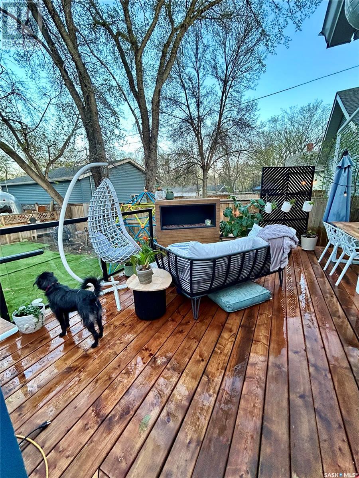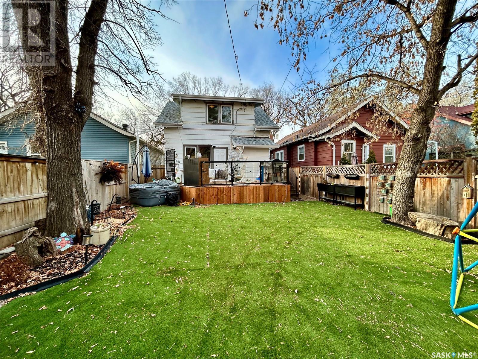1 / 21
Images
Video
Book Tour
Apply
824 4th Avenue N, Saskatoon, Saskatchewan
For Sale19 days
$389,900
4 Bedrooms
2 Bathrooms
Unavailable
1 Kitchen
1124 sqft
Description
This charming two-storey home in City Park offers the perfect blend of character and modern updates. Ideally located just a short walk from the Meewasin River Valley, downtown, and local hotspots, this 4-bedroom, 2-bath home is nestled in a vibrant community. Inside, large windows flood the home with natural light, accentuating the semi-open layout. The updated kitchen features a breakfast bar, modern appliances, a gas stove, and a seamless flow into the dining area—perfect for entertaining. Vinyl plank flooring enhances the main floor, while original hardwoods add warmth upstairs. A sunroom provides a cozy retreat year-round. The basement includes an additional bedroom, bathroom, and storage, with thoughtful updates such as an insulated subfloor for added comfort. Recent upgrades ensure peace of mind, including newer windows (2015), shingles, eavestroughs, and fascia (2023), high-efficiency furnace and updated plumbing/electrical. Outside, the spacious 30’ x 132’ lot offers a private backyard oasis, complete with a large deck (2023), artificial lawn (2024), and RV gravel parking (2024). Single garage offers new garage door and siding (2024) enhance curb appeal. Relax on the deck, listening to the birds in the mature trees. This home is a rare find in an unbeatable location, ready for you to move in and make lasting memories. (id:44040)
Property Details
Days on guglu
19 days
MLS®
SK993823
Type
Single Family
Bedroom
4
Bathrooms
2
Year Built
Jan-1927
Ownership
Freehold
Sq ft
1124 sqft
Lot size
Unavailable
Property Details
Rooms Info
Primary Bedroom
Dimension: 13 ft ,4 in x 8 ft ,6 in
Level: Second level
Bedroom
Dimension: 10 ft ,8 in x 8 ft ,3 in
Level: Second level
Bedroom
Dimension: 10 ft ,9 in x 8 ft ,3 in
Level: Second level
3pc Bathroom
Dimension: xxx x xxx
Level: Second level
3pc Bathroom
Dimension: xxx x xxx
Level: Basement
Bedroom
Dimension: 9 ft ,4 in x 8 ft ,3 in
Level: Basement
Storage
Dimension: xxx x xxx
Level: Basement
Living room
Dimension: 13 ft ,6 in x 12 ft ,9 in
Level: Main level
Sunroom
Dimension: 10 ft ,9 in x 7 ft
Level: Main level
Features
Treed
Rectangular
Location
More Properties
Related Properties
No similar properties found in the system. Search Saskatoon to explore more properties in Saskatoon

