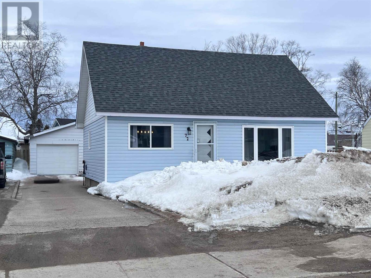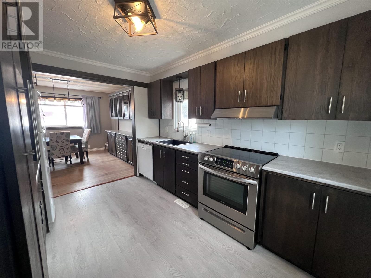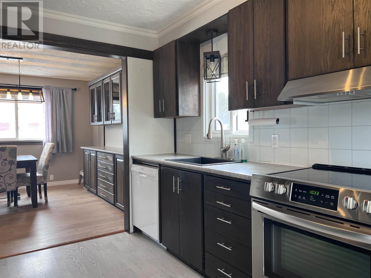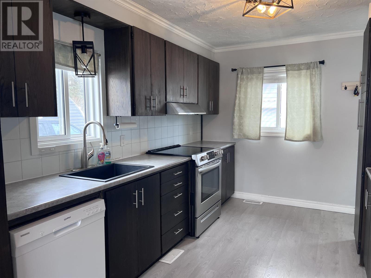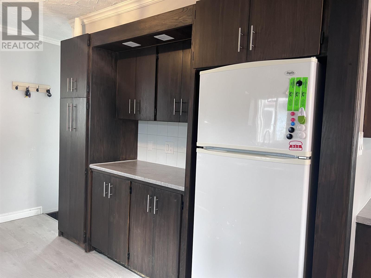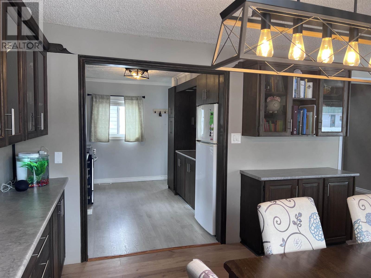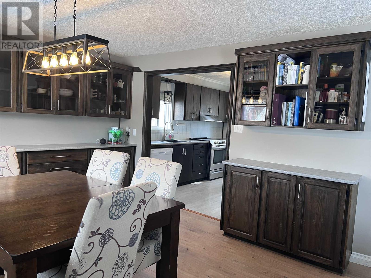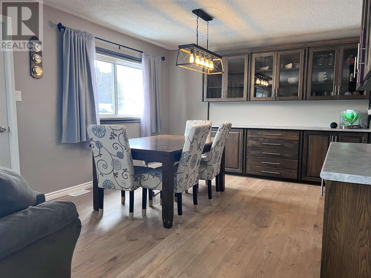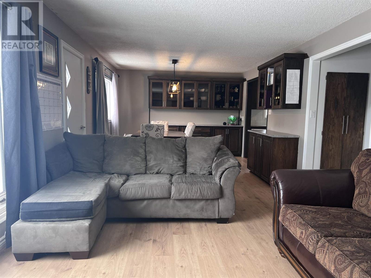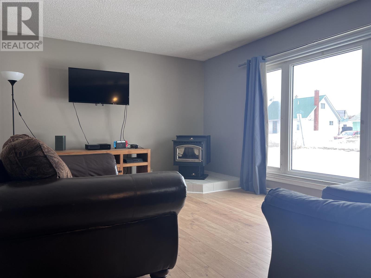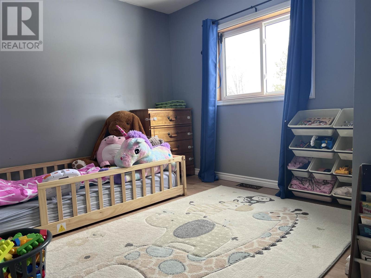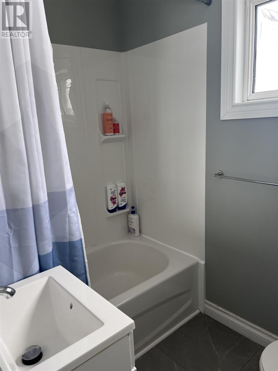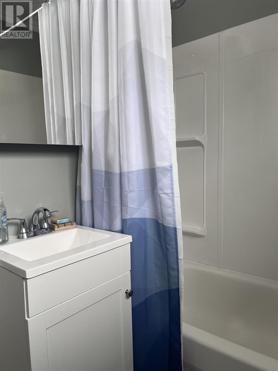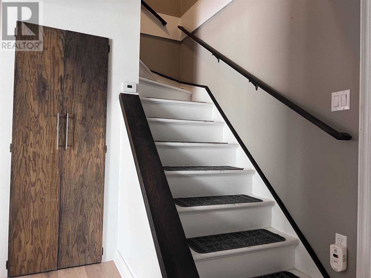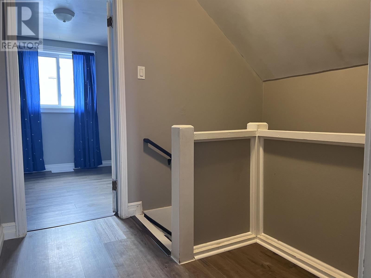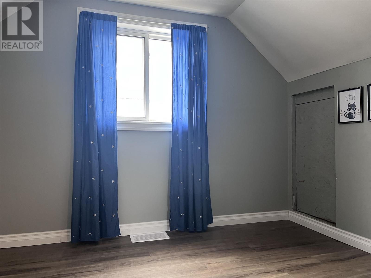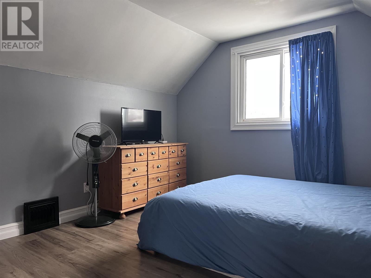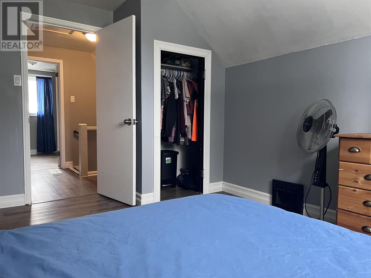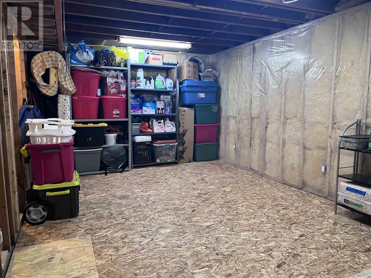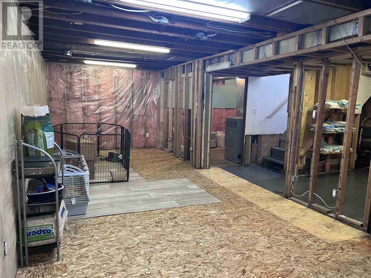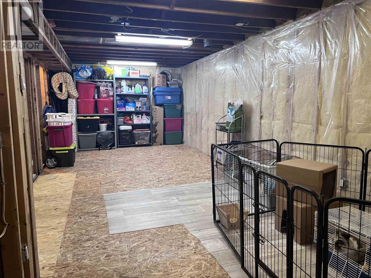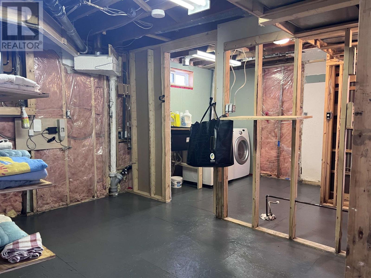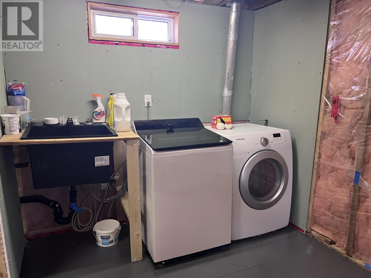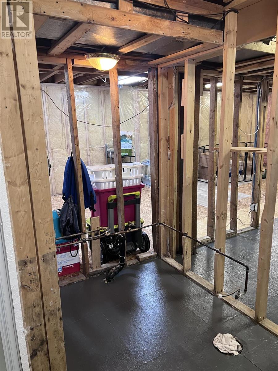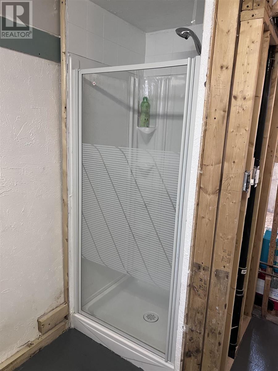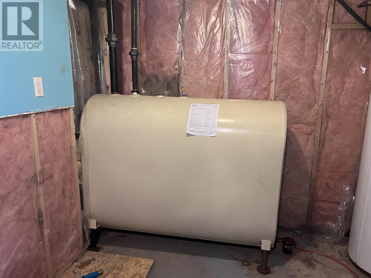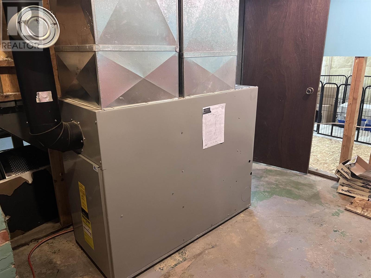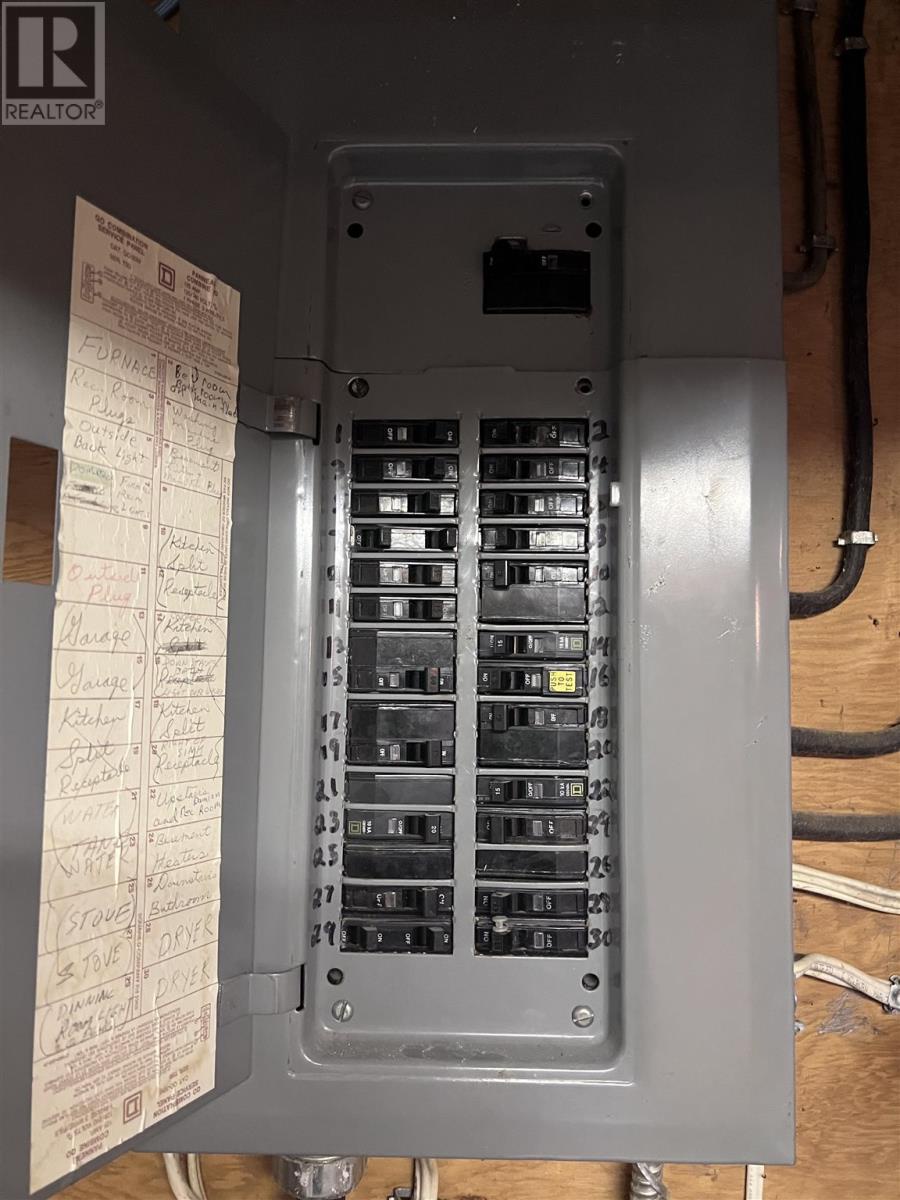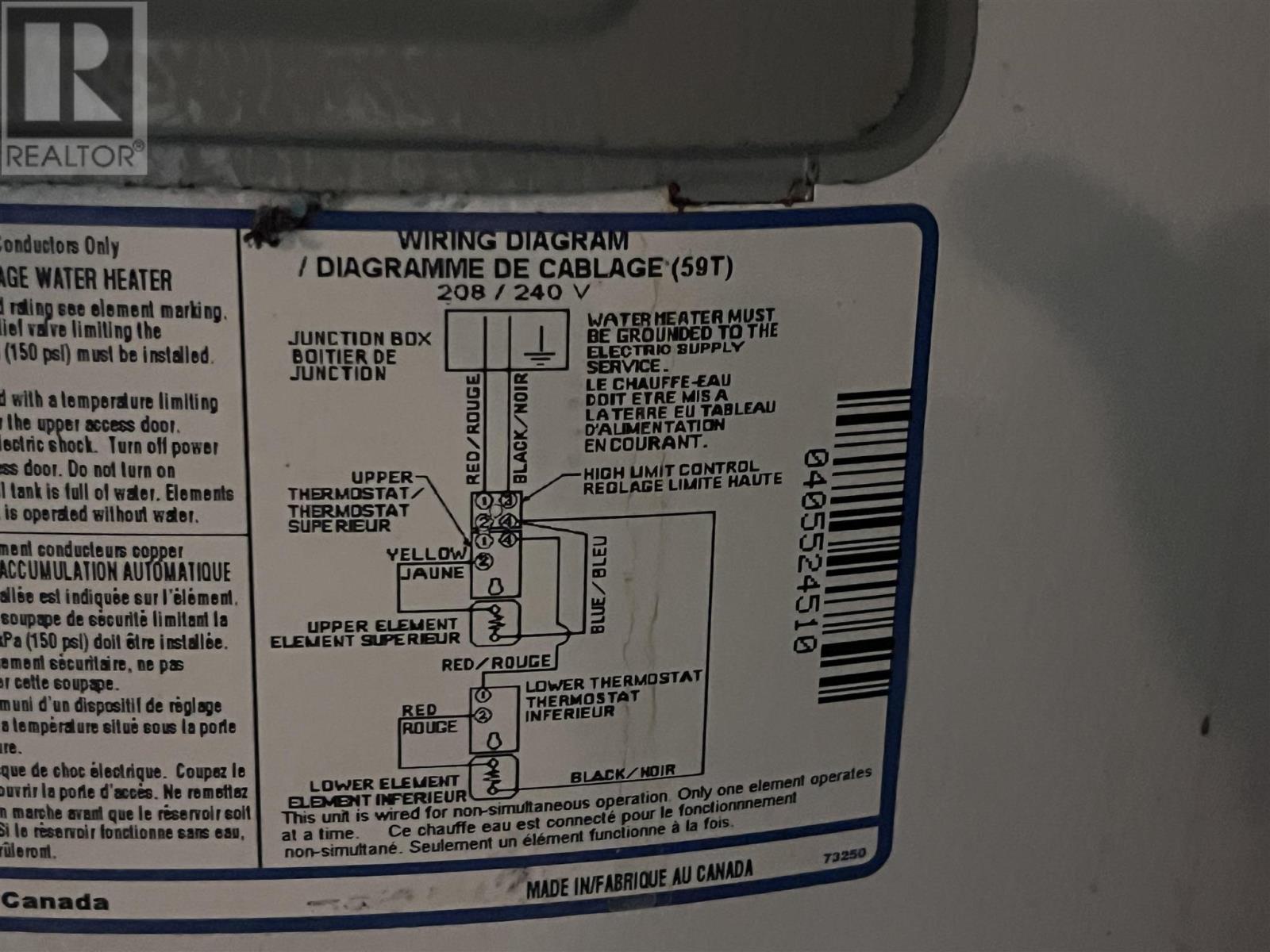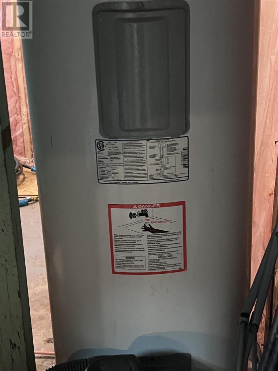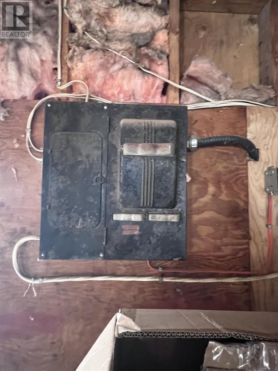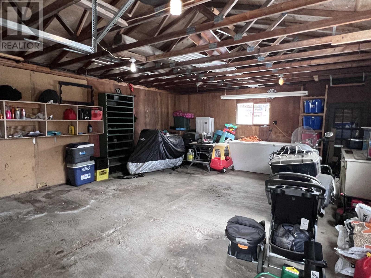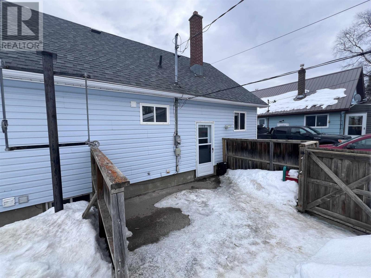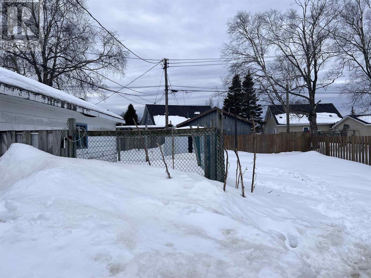1 / 34
Images
Video
Book Tour
Apply
72 Hudson Dr, Terrace Bay, Ontario
For Sale3 days
$195,000
3 Bedrooms
1 Bathrooms
Unavailable
1 Kitchen
1093 sqft
Description
Amazing 1.5 storey home with a detached garage and a fully fenced rear yard including a dog run. This spacious 3-bedroom homes offers an updated main floor bath, a refinished kitchen with extra built-in cabinets in dining room, with a modern open concept. Additional features include a pellet stove in the living room, new flooring throughout the living, dining, and principal bedroom on the main floor, plumbing for a second three-piece bath with the shower already operational, and the updated shingles in 2022. This home is the complete package. (id:44040)
Property Details
Days on guglu
3 days
MLS®
TB250678
Type
Single Family
Bedroom
3
Bathrooms
1
Year Built
Jan-1946
Ownership
Unavailable
Sq ft
1093 sqft
Lot size
60 x 120 ft
Property Details
Rooms Info
Bedroom
Dimension: 9.01 x 10.10
Level: Second level
Bedroom
Dimension: 13 x 10.9
Level: Second level
Living room
Dimension: 17 x 11.9
Level: Main level
Primary Bedroom
Dimension: 9.3 x 11.7
Level: Main level
Kitchen
Dimension: 9.2 x 11.8
Level: Main level
Dining room
Dimension: 11.9 x 11.11
Level: Main level
Bathroom
Dimension: 4pc
Level: Main level
Features
Paved driveway
Location
More Properties
Related Properties
No similar properties found in the system. Search Terrace Bay to explore more properties in Terrace Bay

