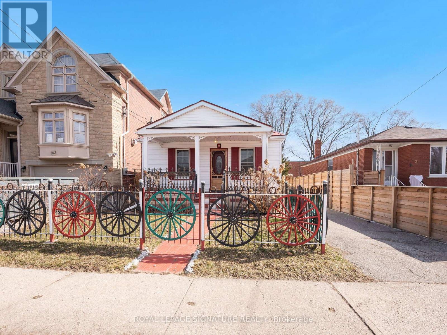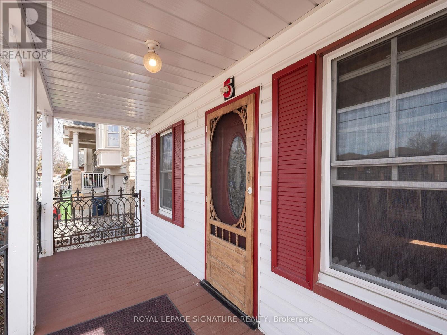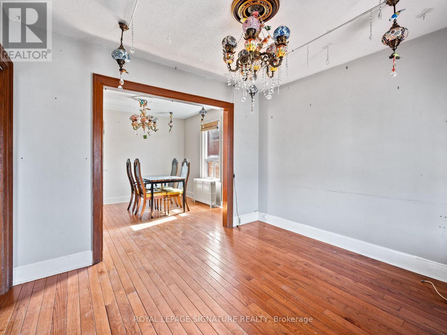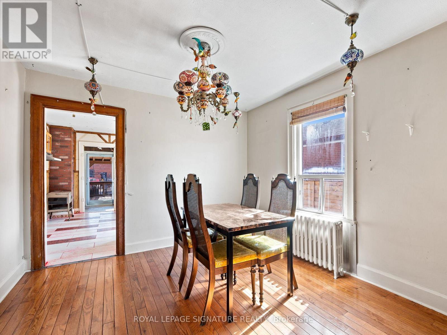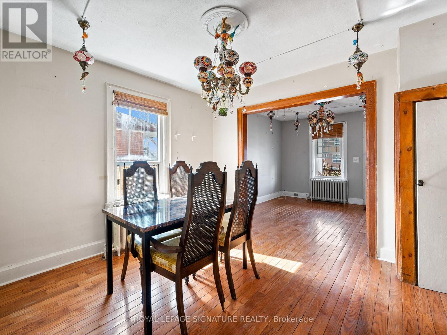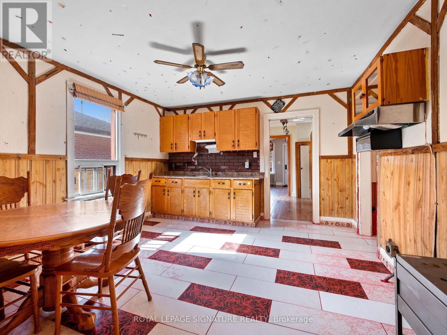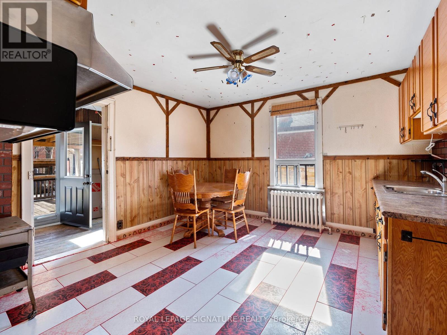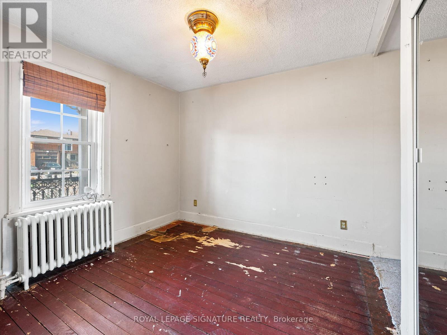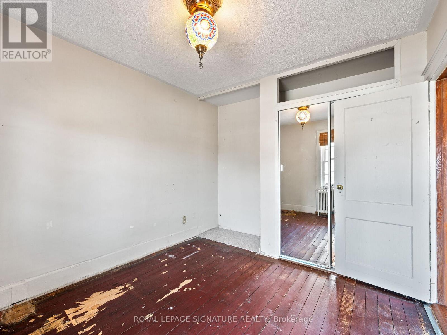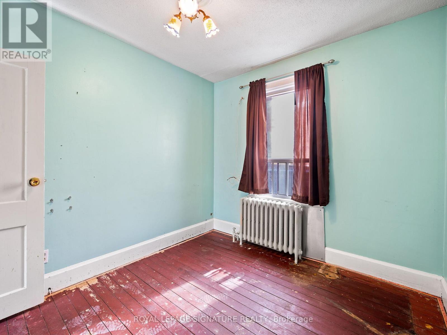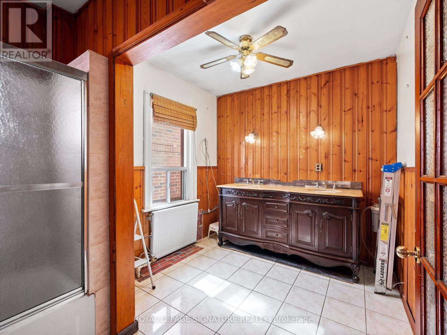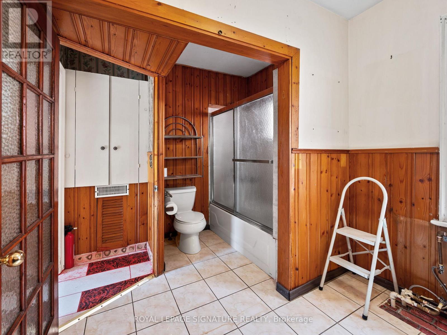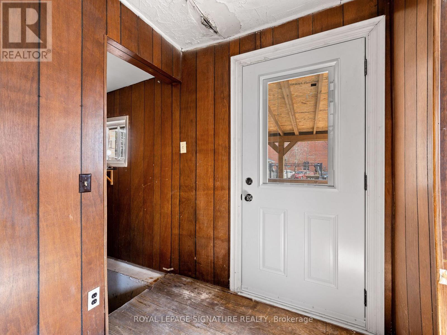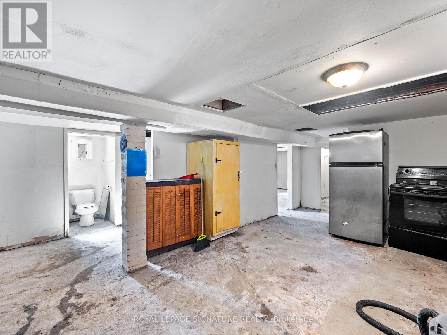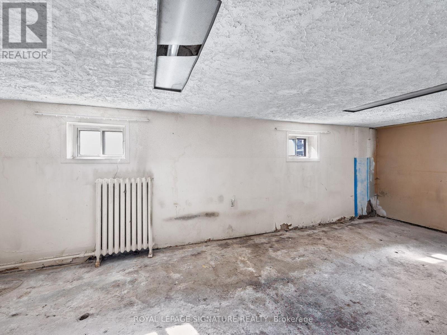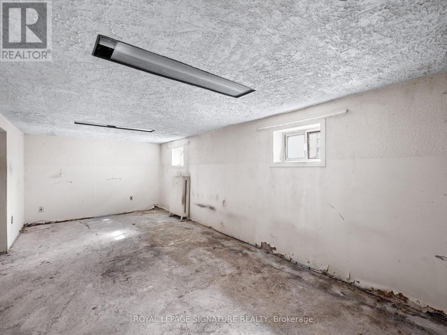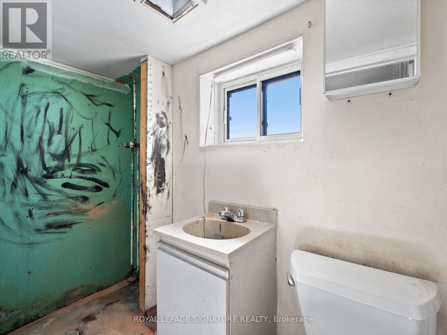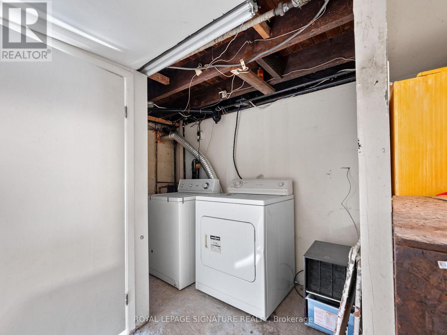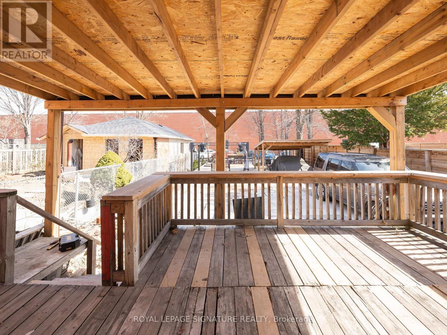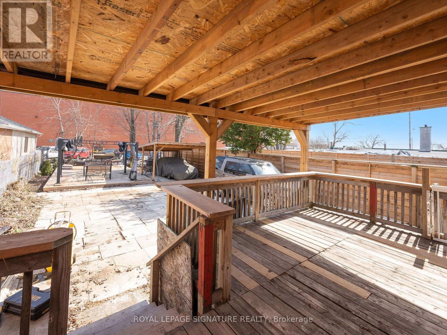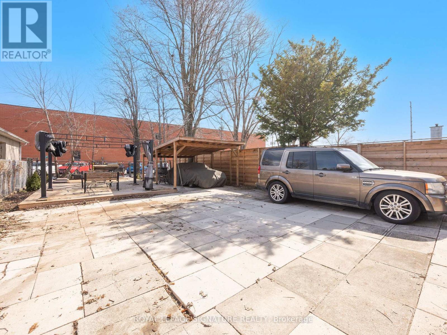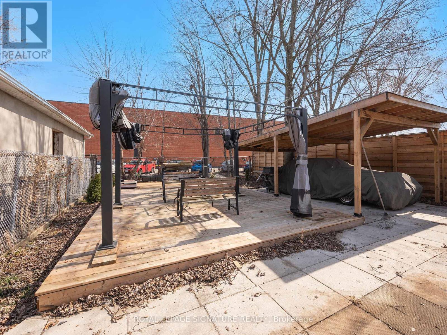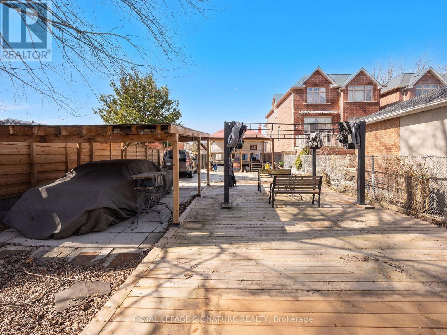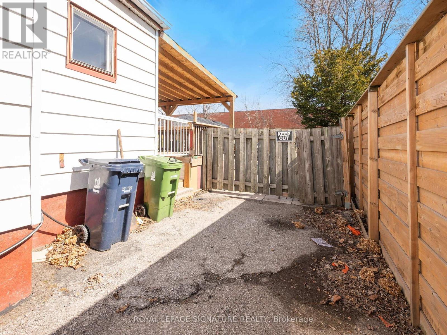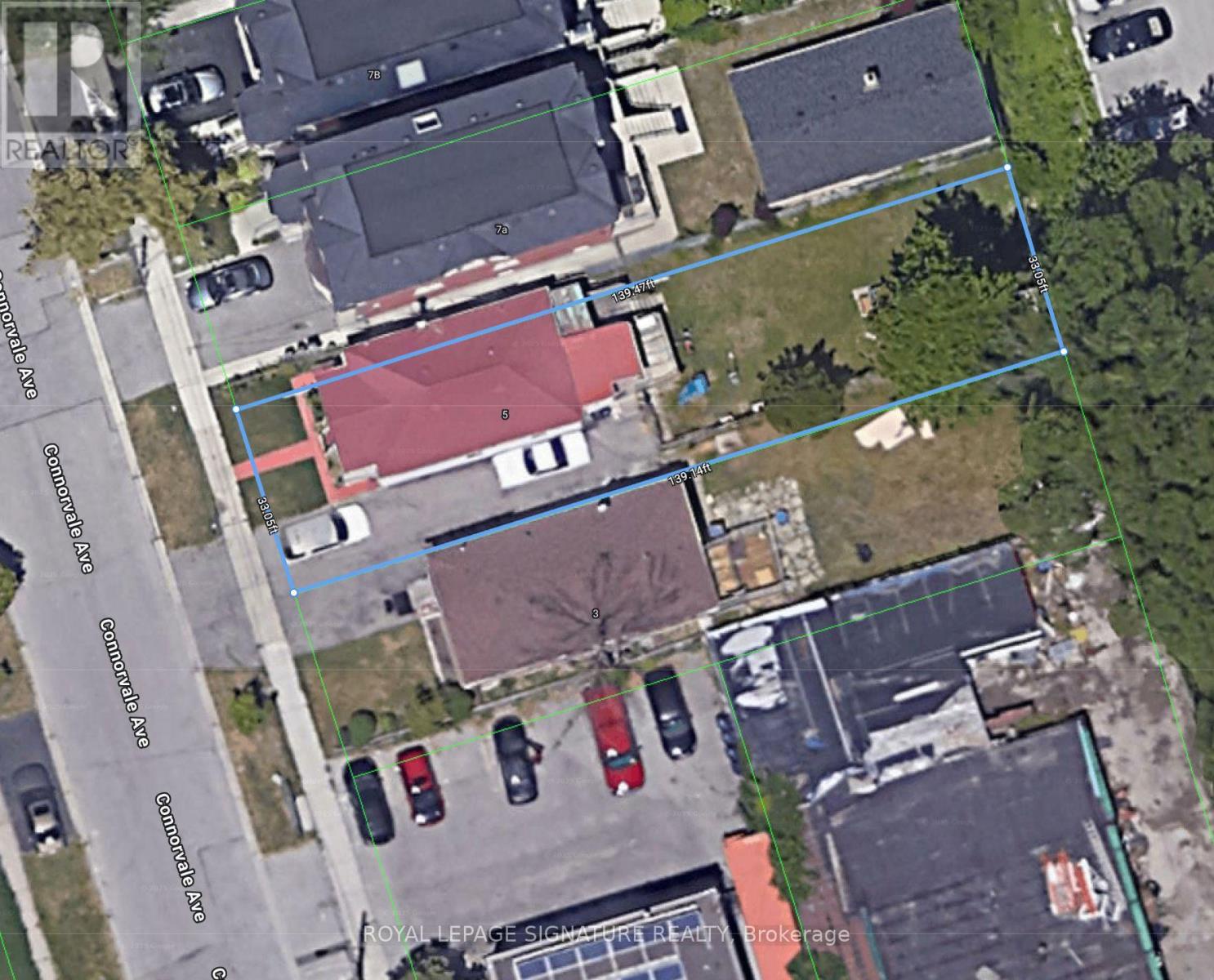1 / 25
Images
Video
Book Tour
Apply
5 Connorvale Avenue, Toronto (alderwood), Ontario
For Sale10 days
$699,000
4 Bedrooms
2 Bathrooms
8 Parking Spaces
1 Kitchen
4200 sqft
Description
Handyman Special In Charming Alderwood! Nestled In The Heart Of Alderwood, This Bungalow Is Brimming With Potential And Awaits Your Creative Vision! Featuring Two Bedrooms (previously 3 bedrooms converted to a larger bathroom), A Spacious Living And Dining Area, And A Generously Sized Kitchen With A Mudroom Leading To The Backyard, This Home Offers A Fantastic Layout For Customization. A Separate Entrance Leads To A Partially Finished Basement, Already Equipped With Electrical And Plumbing For A Kitchen Area, Plus A Three-Piece Bath Ideal For An In-Law Suite Or Income Potential. The Backyard Is A Standout With Two Decks (One Covered), A Carport, And An Extensive Driveway Providing Ample Parking. With Its Prime Location In A Sought-After Community And Endless Renovation Possibilities, This Is An Opportunity You Don't Want To Miss! (id:44040)
Property Details
Days on guglu
10 days
MLS®
W12033145
Type
Single Family
Bedroom
4
Bathrooms
2
Year Built
Unavailable
Ownership
Freehold
Sq ft
4200 sqft
Lot size
30 ft x 140 ft
Property Details
Rooms Info
Living room
Dimension: 3.18 m x 3.37 m
Level: Main level
Dining room
Dimension: 3.17 m x 3.37 m
Level: Main level
Primary Bedroom
Dimension: 2.96 m x 3.08 m
Level: Main level
Bedroom 2
Dimension: 3.49 m x 3.31 m
Level: Main level
Kitchen
Dimension: 3.87 m x 3.82 m
Level: Main level
Mud room
Dimension: 3.12 m x 1.77 m
Level: Main level
Living room
Dimension: 3.18 m x 3.37 m
Level: Main level
Bedroom 3
Dimension: 2.9 m x 6.37 m
Level: Main level
Bedroom 4
Dimension: 3.49 m x 3.31 m
Level: Main level
Features
Flat site
Location
More Properties
Related Properties
No similar properties found in the system. Search Toronto (Alderwood) to explore more properties in Toronto (Alderwood)

