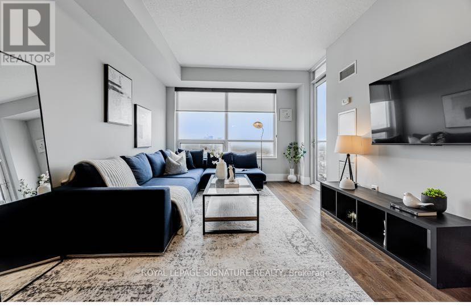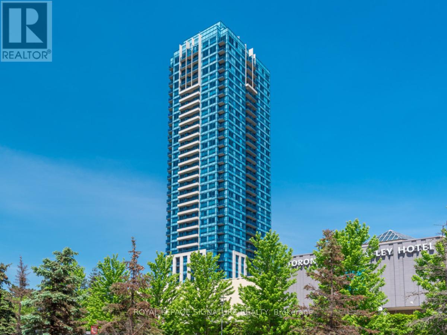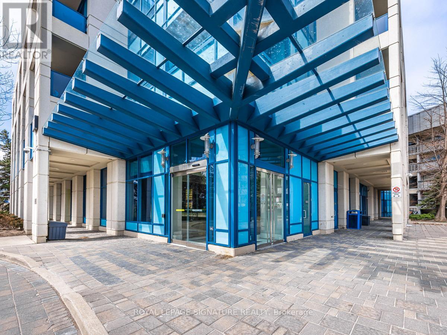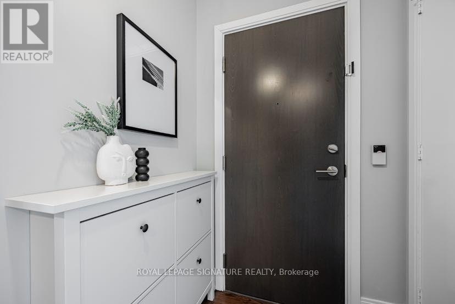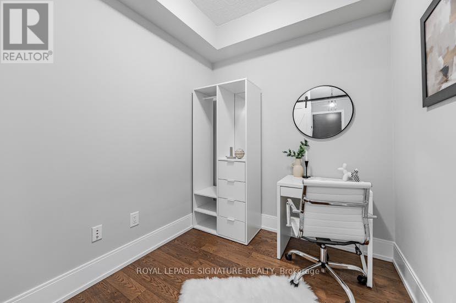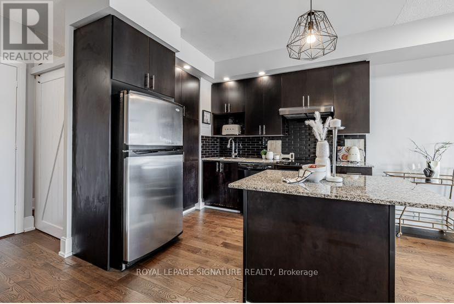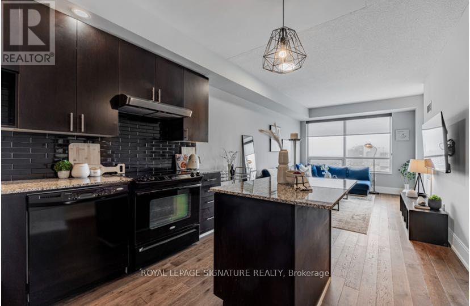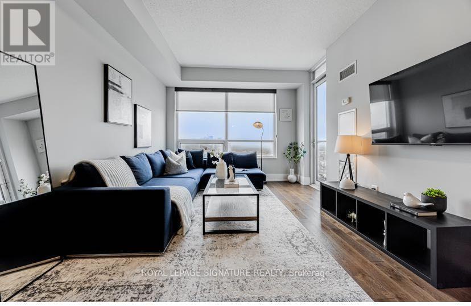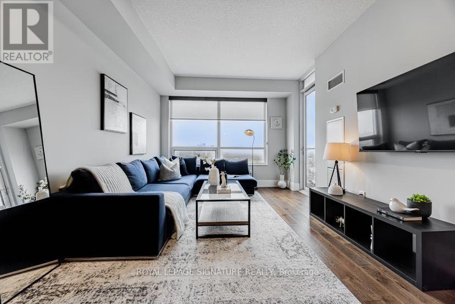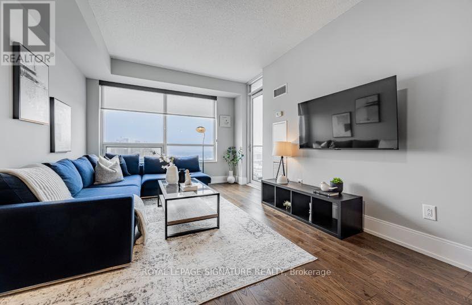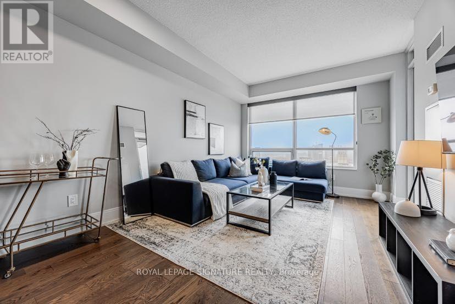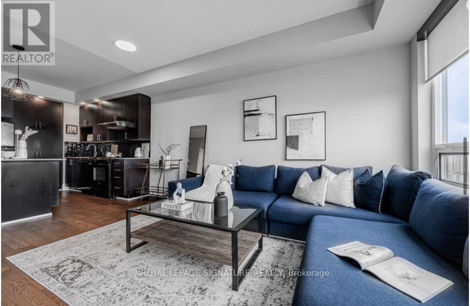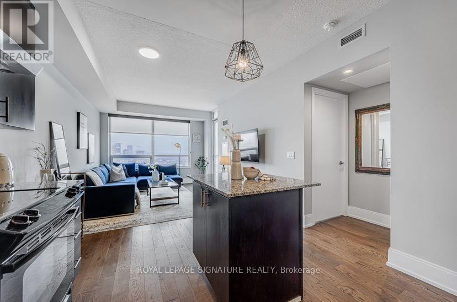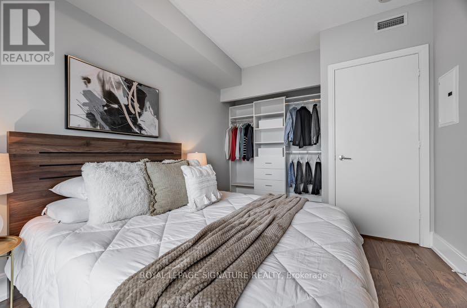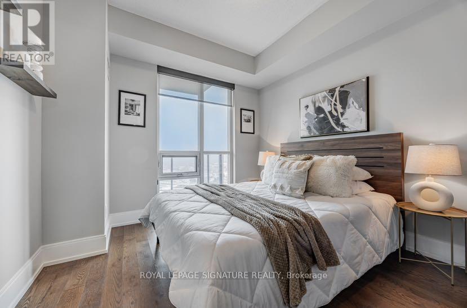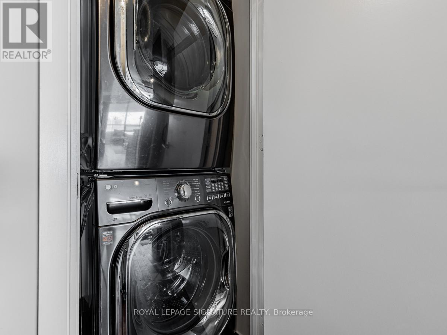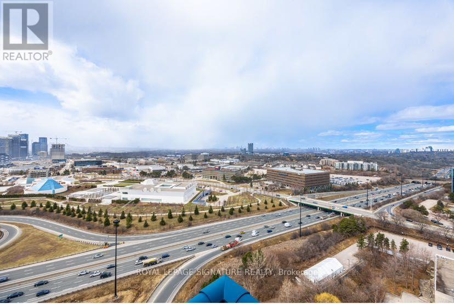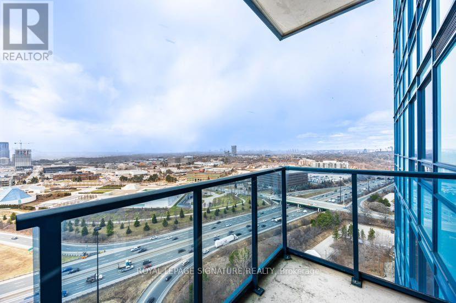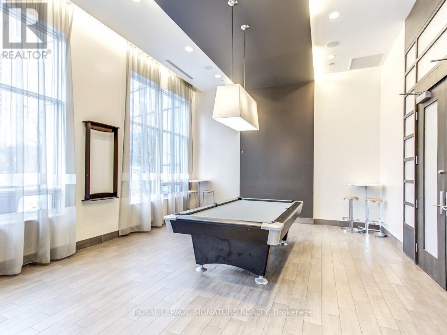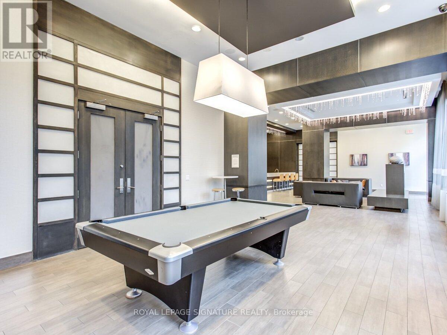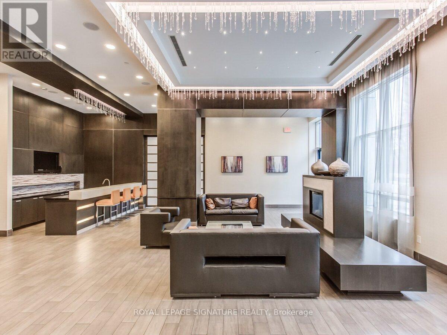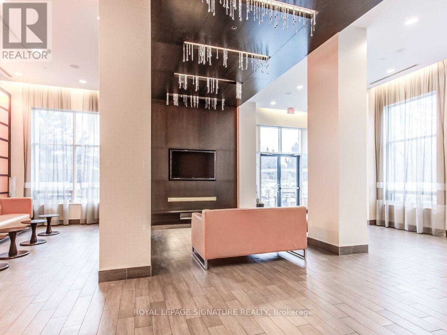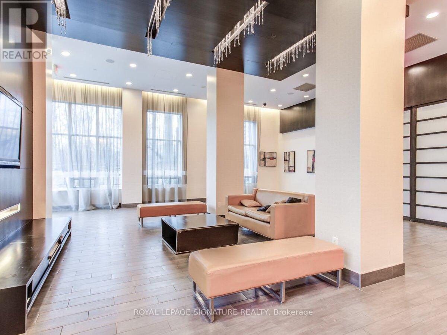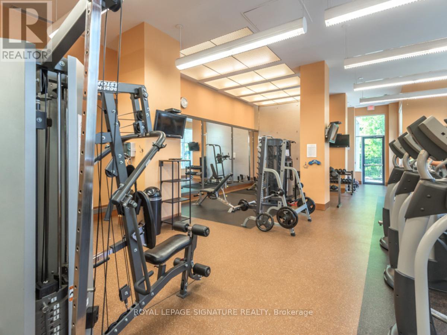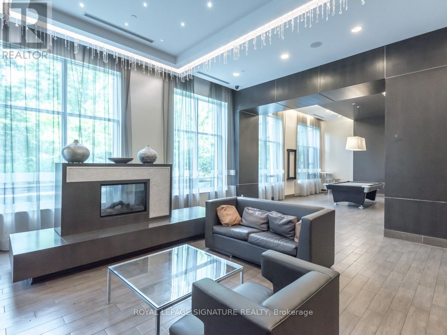1 / 25
Images
Video
Book Tour
Apply
2506 - 181 Wynford Drive, Toronto (banbury-don Mills), Ontario
For Sale4 days
$570,000
2 Bedrooms
1 Bathrooms
1 Parking Spaces
Unavailable
599.9954 - 698.9943 sqft
Description
Welcome to this sophisticated 1+Den condo at the highly sought-after Accolade byTridel. With a spacious den (featuring a door) that can double as a secondbedroom or office, this unit offers incredible versatility and stunningunobstructed West-facing city views.This condo is packed with upgrades,including engineered hardwood floors, window shading, light fixtures,washer/dryer and den door.The stylish kitchen boasts a breakfast island andplenty of storage, perfect for cooking and entertaining. **EXTRAS** Steps to theEglinton Crosstown LRT Quick access to DVP (15 minutes to downtown) Short walkto Aga Khan Museum and Park, Japanese Cultural Centre, Don Valley trails, andSuperstore (id:44040)
Property Details
Days on guglu
4 days
MLS®
C12045011
Type
Single Family
Bedroom
2
Bathrooms
1
Year Built
Unavailable
Ownership
Condominium/Strata
Sq ft
599.9954 - 698.9943 sqft
Lot size
Unavailable
Property Details
Rooms Info
Features
Balcony
Location
More Properties
Related Properties
No similar properties found in the system. Search Toronto (Banbury-Don Mills) to explore more properties in Toronto (Banbury-Don Mills)

