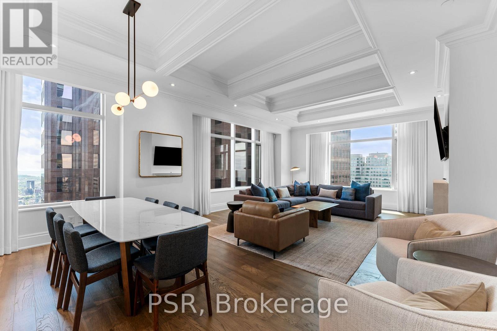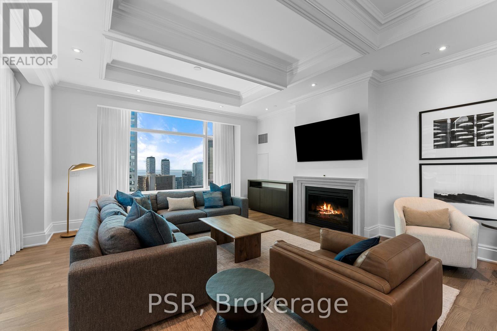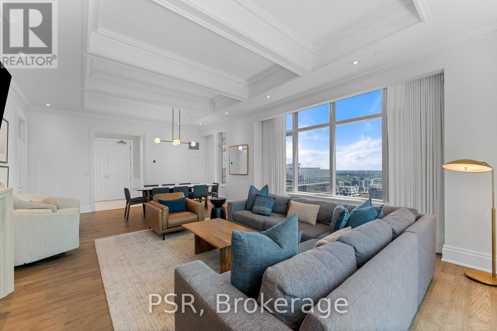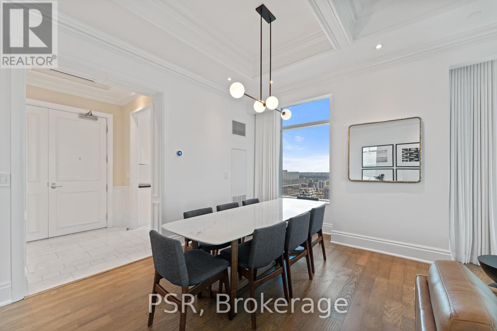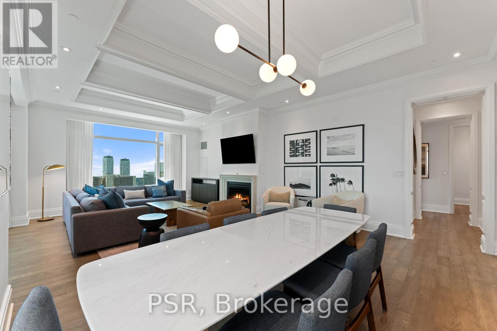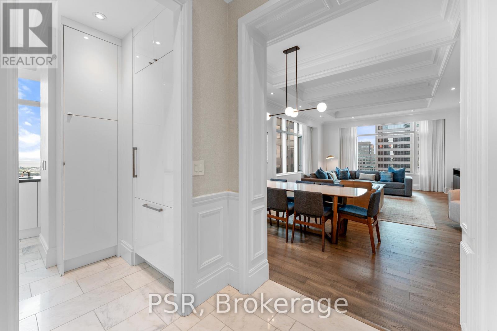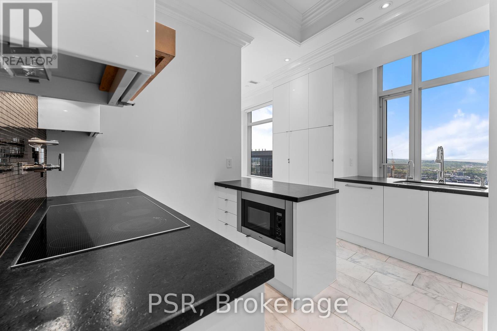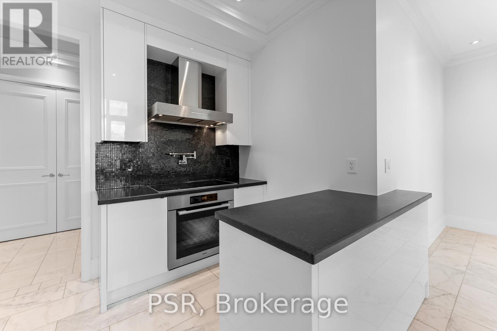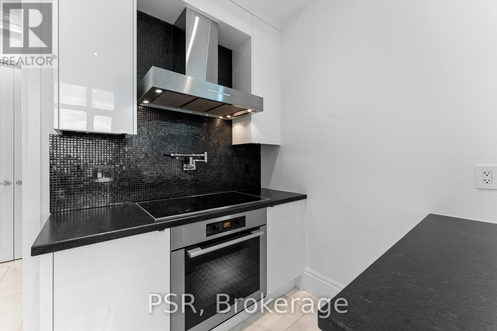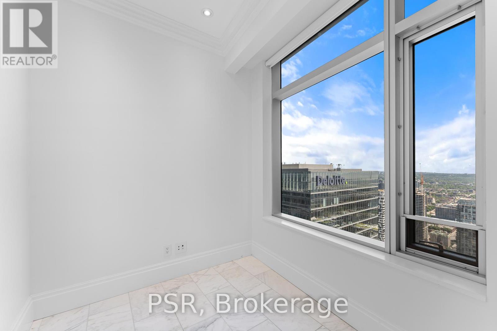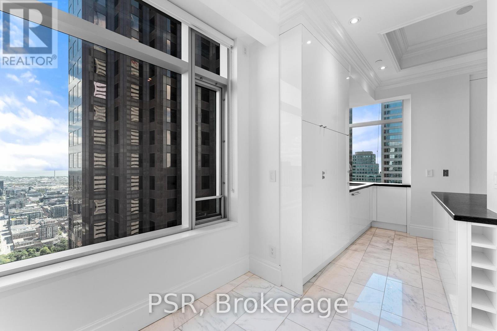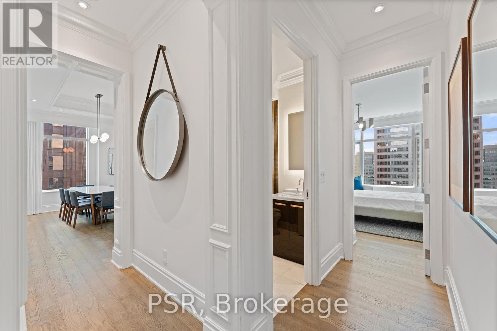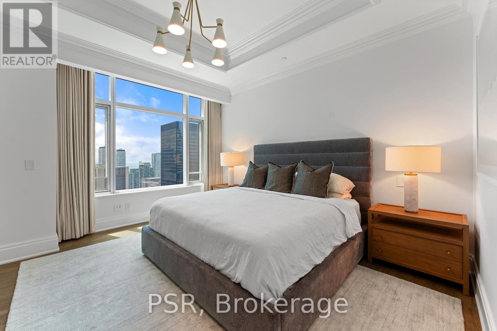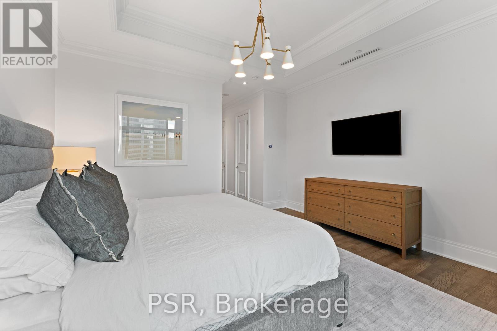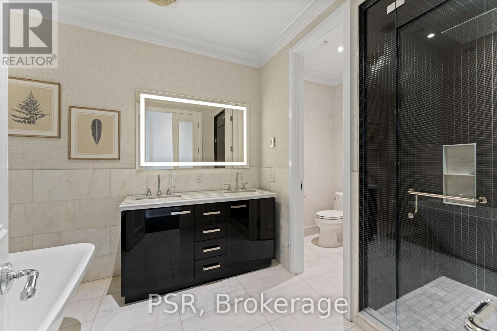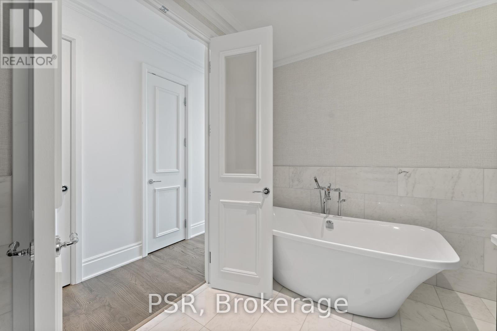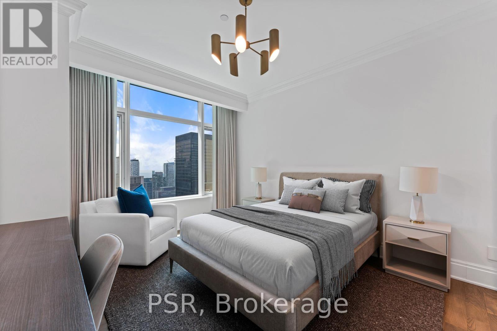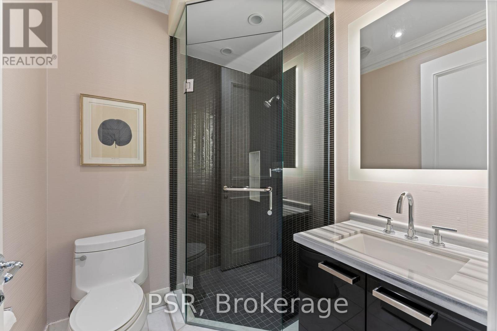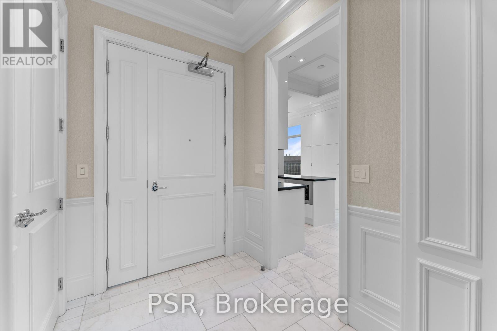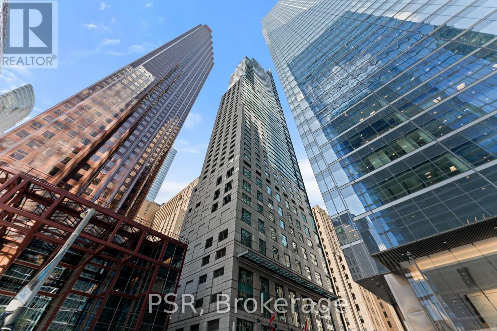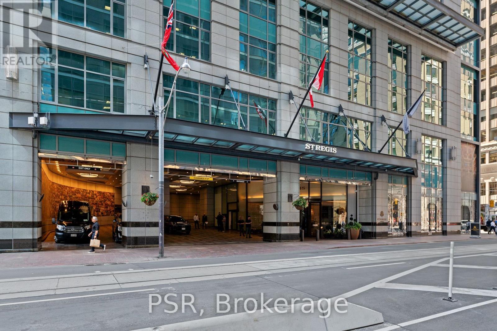1 / 21
Images
Video
Book Tour
Apply
4704 - 311 Bay Street, Toronto (bay Street Corridor), Ontario
For Sale4 days
$1,825,000
2 Bedrooms
2 Bathrooms
1 Parking Spaces
1 Kitchen
1799.9852 - 1998.983 sqft
Description
Welcome To The St. Regis Residences - Luxury Living At Its Finest! Impeccably Finished and Beautifully Appointed Corner Suite Boasts Highly Sought After South Exposure With Sweeping Lake & City Views. 2 Bedrooms, 2 Full Bathrooms, Spanning Just Shy Of 1,900 SF. Grand, Open Concept Living & Dining Rooms Are An Entertainers Dream - 10.5 Ft Coffered Ceilings, Wainscotting, & Designer Finishes Throughout. Primary Bedroom Retreat Offers Generously Sized Double Closets & Spa-Like 6pc. Ensuite w/ Heated Floors, Large Free Standing Bathtub, And Separate Water Closet. All Light Fixtures & Window Coverings [Drapery/Sheers] Included. Downsview Kitchen Offers B/I Miele Appliances, Large Island, & Eat In Breakfast Area. 1 Locker Included & Valet Parking Available. Enjoy Daily Access To Five Star Hotel Amenities - Spa, Indoor Salt Water Pool, State Of The Art Fitness Centre, 24Hr Residential Concierge, 32nd Floor Sky Lobby + Terrace, & Much More. (id:44040)
Property Details
Days on guglu
4 days
MLS®
C12046371
Type
Single Family
Bedroom
2
Bathrooms
2
Year Built
Unavailable
Ownership
Condominium/Strata
Sq ft
1799.9852 - 1998.983 sqft
Lot size
Unavailable
Property Details
Rooms Info
Foyer
Dimension: 1.97 m x 1.89 m
Level: Main level
Living room
Dimension: 8.43 m x 5.37 m
Level: Main level
Dining room
Dimension: 8.43 m x 5.37 m
Level: Main level
Kitchen
Dimension: 3.49 m x 2.91 m
Level: Main level
Eating area
Dimension: 3 m x 2.3 m
Level: Main level
Primary Bedroom
Dimension: 4.52 m x 4.4 m
Level: Main level
Bedroom 2
Dimension: 3.78 m x 3 m
Level: Main level
Utility room
Dimension: 1 m x 1 m
Level: Main level
Features
Data is not available!
Location
More Properties
Related Properties
No similar properties found in the system. Search Toronto (Bay Street Corridor) to explore more properties in Toronto (Bay Street Corridor)

