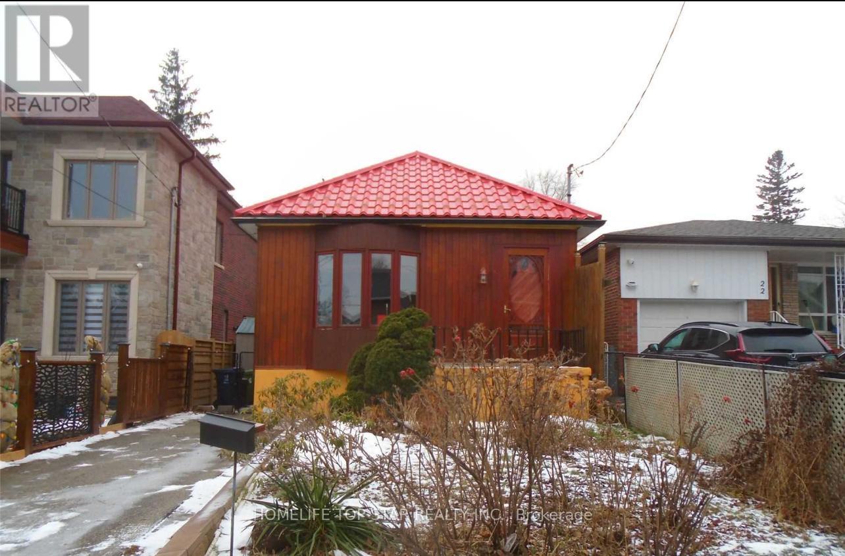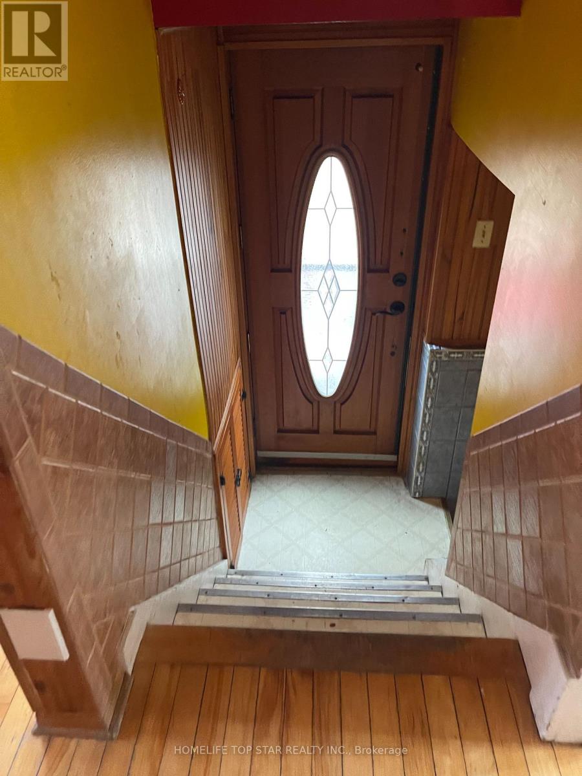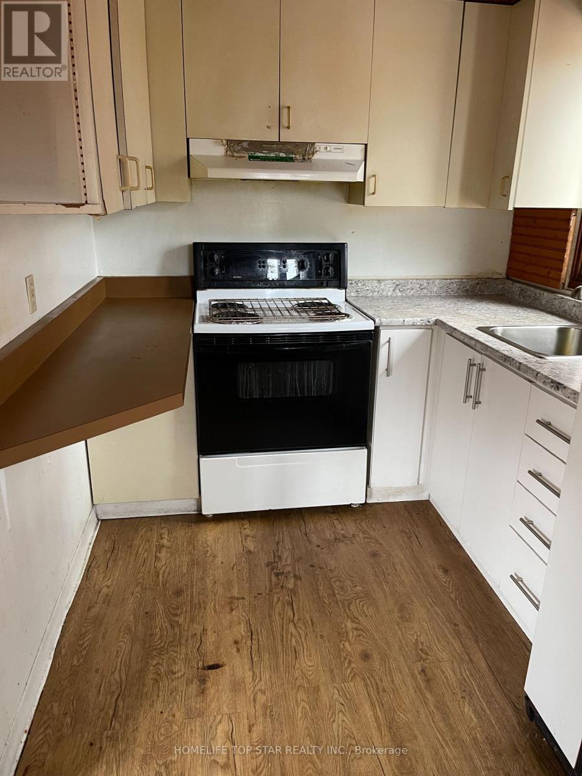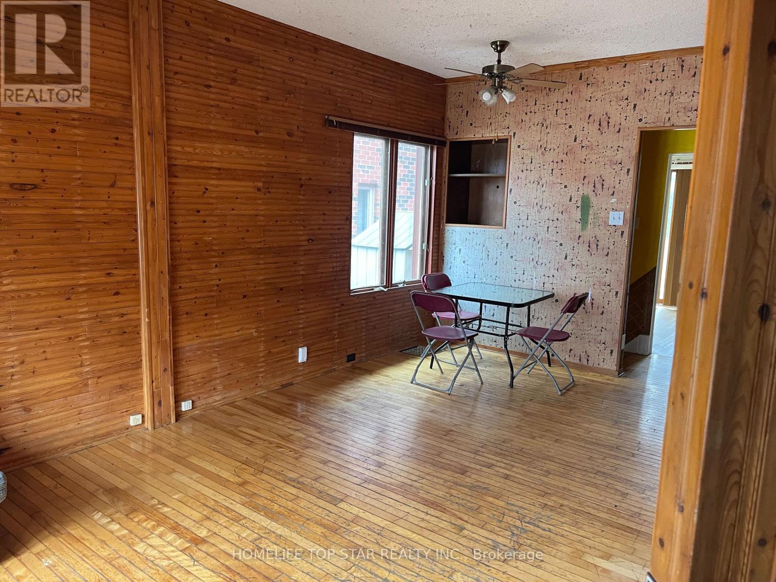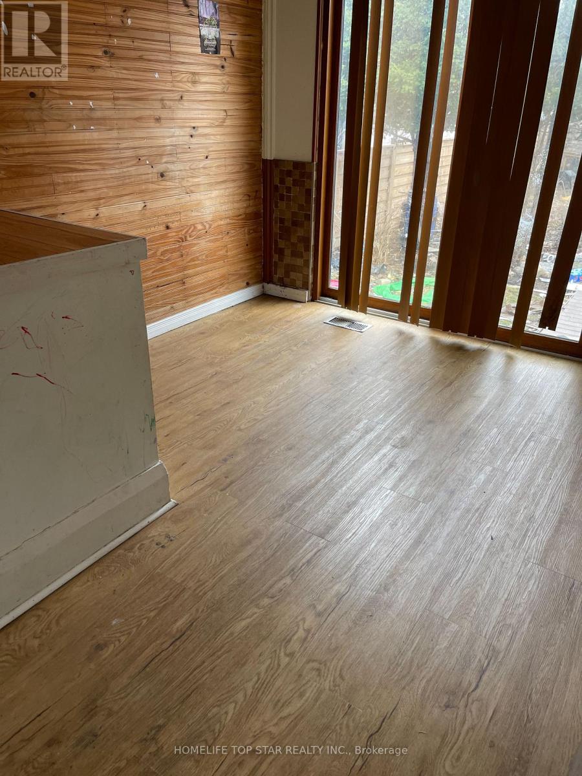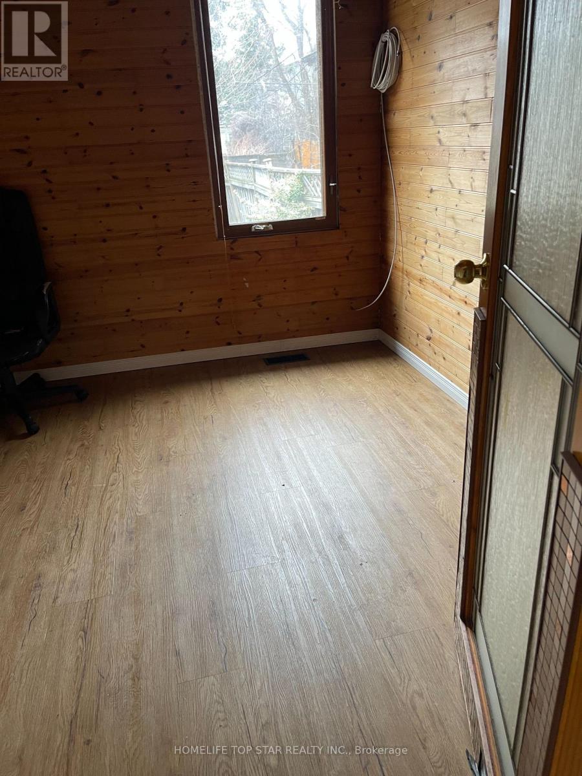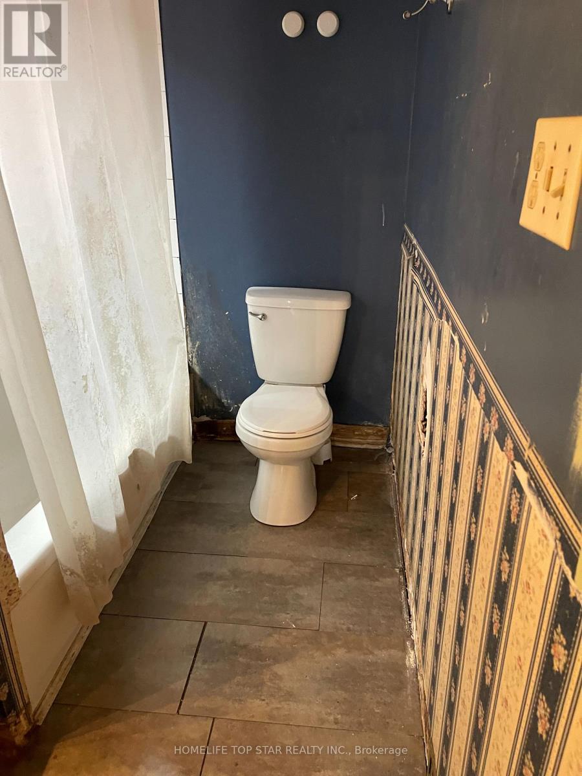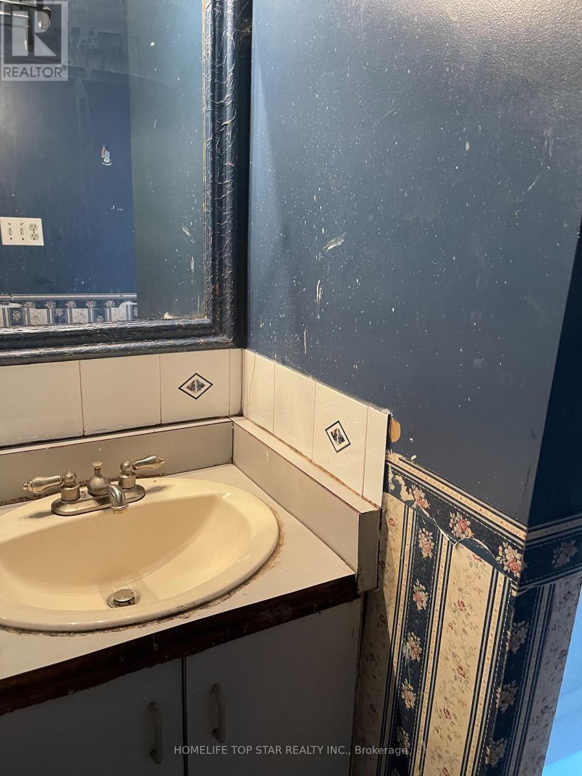1 / 8
Images
Video
Book Tour
Apply
20 Sandown Avenue, Toronto (birchcliffe-cliffside), Ontario
For Sale6 days
$899,999
3 Bedrooms
1 Bathrooms
3 Parking Spaces
1 Kitchen
29.35 x 125.15 FT
Description
Attention Renovators, Investors, and Builders! A Great Home In The Heart Of Birchcliff. This is a rare opportunity to own a home on one of the Great Location in the area offering incredible space to expand, rebuild, or create your dream home. With a solid structure, detached and Private driveway with parking for Three vehicles, this property is full of potential. Located in a family-friendly neighborhood, just steps from top-rated schools, parks, shopping, an TTC transit, making it a convenient and desirable location. Finished Basement With Separate Entrance. Enjoy The Spacious Deep Sun Drenched Fenced Backyard. Ready to Move In Or As Investment Income Property With Huge Potential To Build Your Own Dream Home. be Downtown In Minutes! Close To the Bluffs, Beaches And The Boardwalk. Selling as is where is condition. (id:44040)
Property Details
Days on guglu
6 days
MLS®
E12039653
Type
Single Family
Bedroom
3
Bathrooms
1
Year Built
Unavailable
Ownership
Freehold
Sq ft
29.35 x 125.15 FT
Lot size
29 ft ,4 in x 125 ft ,1 in
Property Details
Rooms Info
Recreational, Games room
Dimension: 4.92 m x 4.92 m
Level: Basement
Living room
Dimension: 5.93 m x 3.43 m
Level: Main level
Dining room
Dimension: 5.93 m x 3.43 m
Level: Main level
Kitchen
Dimension: 2.64 m x 2.15 m
Level: Main level
Primary Bedroom
Dimension: 3.18 m x 2.56 m
Level: Main level
Bedroom 2
Dimension: 2.69 m x 2.69 m
Level: Main level
Features
Data is not available!
Location
More Properties
Related Properties
No similar properties found in the system. Search Toronto (Birchcliffe-Cliffside) to explore more properties in Toronto (Birchcliffe-Cliffside)

