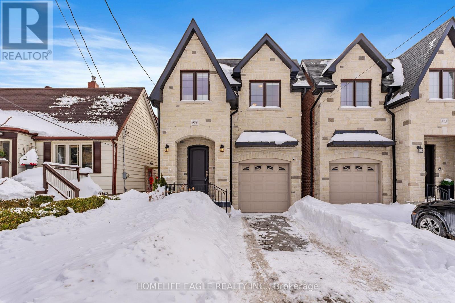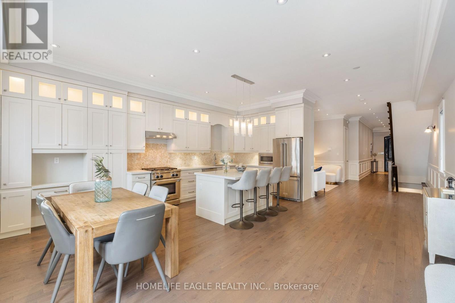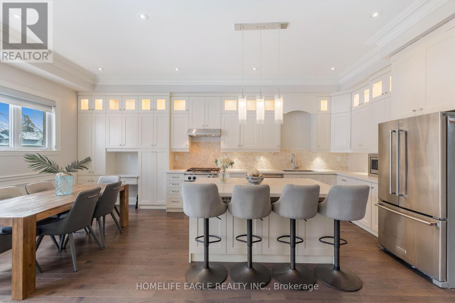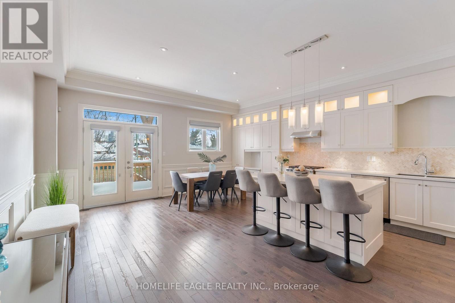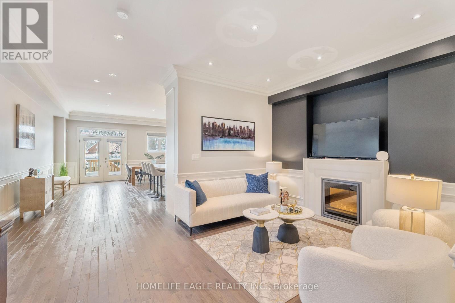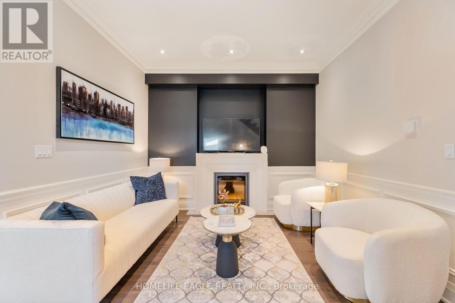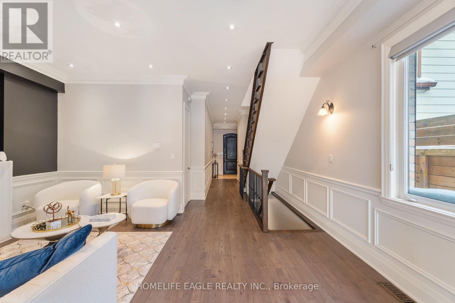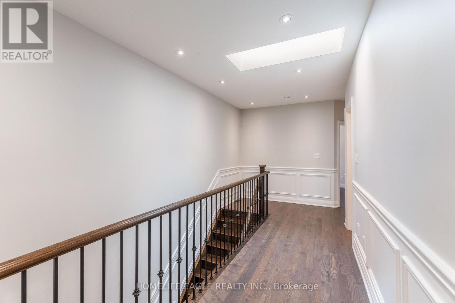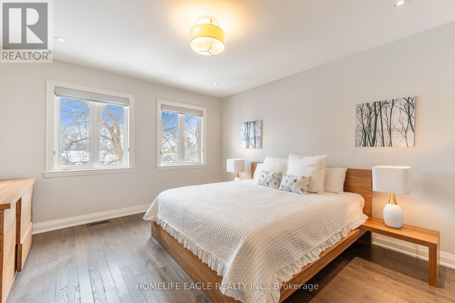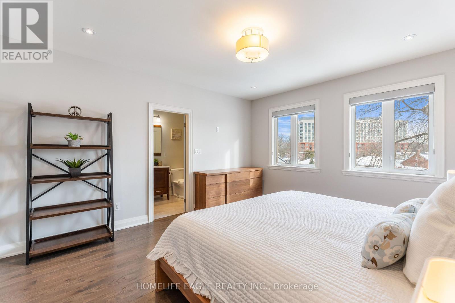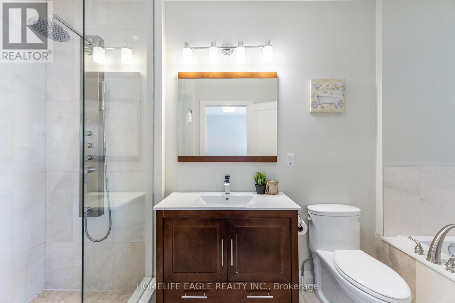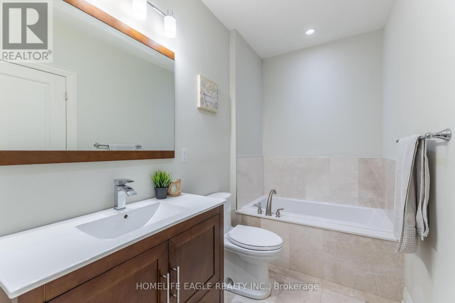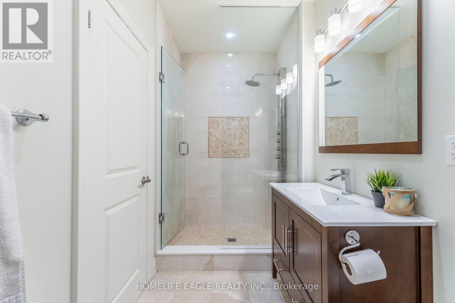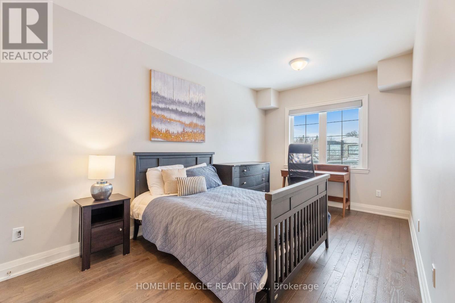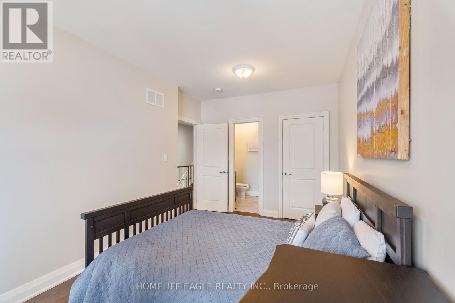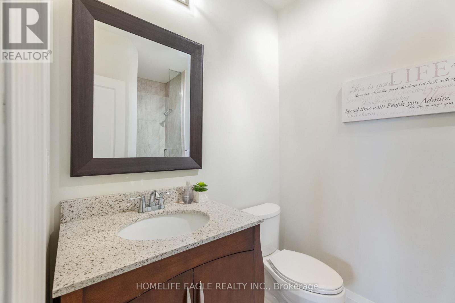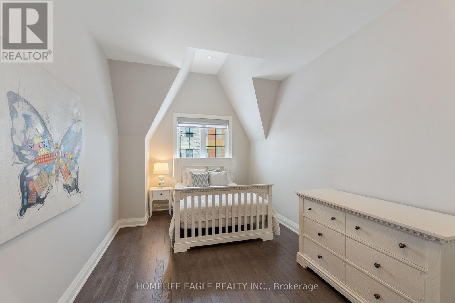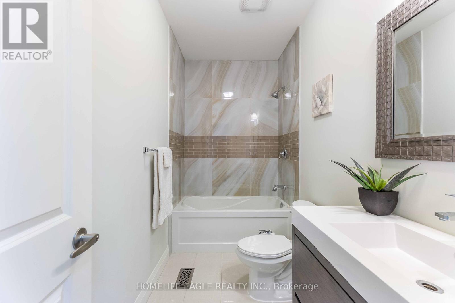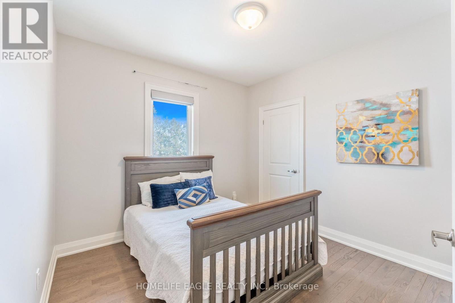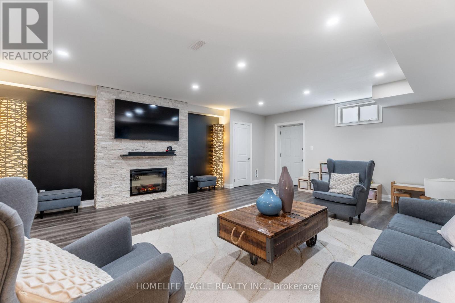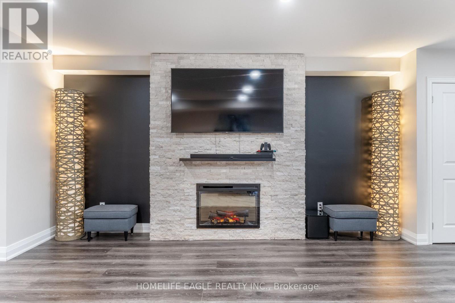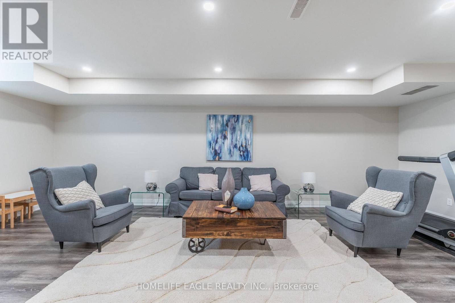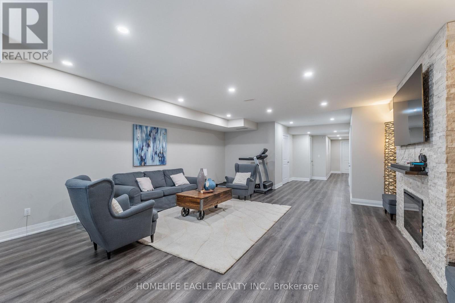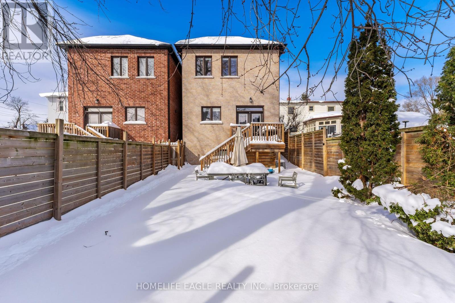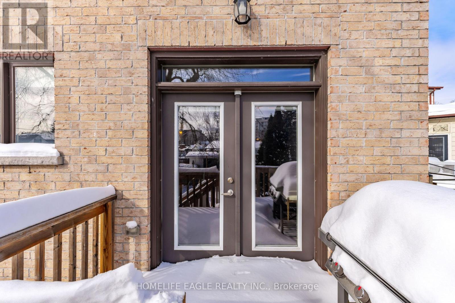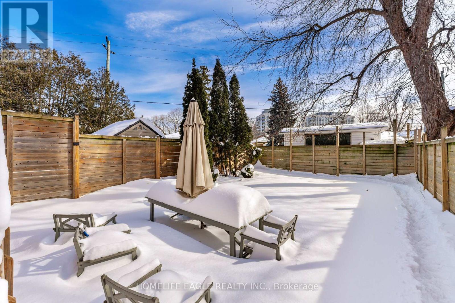1 / 26
Images
Video
Book Tour
Apply
97b Craiglee Drive, Toronto (birchcliffe-cliffside), Ontario
For Sale23 days
$1,589,900
4 Bedrooms
5 Bathrooms
3 Parking Spaces
1 Kitchen
25 x 129.99 FT
Description
The Perfect 4 Bedroom and 5 Bathroom Detached Home* Situated in In One Of Toronto's Highly Sought After Communities Birchcliffe-Cliffside Situated On A Premium 130 Ft Deep Lot* Enjoy 3,300 Sqft Of Luxury Space* Beautiful Curb Appeal Includes Stone Exterior* interlocked Driveway* Premium High 10 FT Ceilings* Spacious Family Rm W/ Fireplace* True Chefs Kitchen W/ Custom Cabinetry & Top Molding* High End KitchenAid Appliance* Display Cabinetry* Large Powered Centre Island* Quartz Counters* Ample Storage Space* Expansive Window Bringing Natural Lights * Open Concept & Functional Layout * W/O to Sundeck & Deep Private Backyard W/ Interlocked Patio* High End Finishes Include Hardwood Floors High Baseboards Scenic 8 FT Doors on Main Wainscotting Throughout LED Pot-Lights* Zebra Window Coverings Throughout* Massive Sky Light on 2nd Floor* Primary Bedroom Including Spa-Like 4PC Ensuite Walk-In Closet* All Spacious Bedrooms W/ Large Windows & Closet Space * 3 Full Bathrooms On 2nd Floor* Finished Basement W/ Separate Entrance * Beautiful Accent Wall W/ Electric FirePlace * Expansive Windows * Offering InLaw Potential* Move In Ready* The Perfect Family Home* Must See! (id:44040)
Property Details
Days on guglu
23 days
MLS®
E12008205
Type
Single Family
Bedroom
4
Bathrooms
5
Year Built
Unavailable
Ownership
Freehold
Sq ft
25 x 129.99 FT
Lot size
25 ft x 129 ft ,11 in
Property Details
Rooms Info
Primary Bedroom
Dimension: 3.96 m x 4.39 m
Level: Second level
Bedroom 2
Dimension: 3.04 m x 3.1 m
Level: Second level
Bedroom 3
Dimension: 2.74 m x 4.72 m
Level: Second level
Bedroom 4
Dimension: 5.05 m x 2.74 m
Level: Second level
Recreational, Games room
Dimension: 5.49 m x 12 m
Level: Basement
Living room
Dimension: 3.66 m x 3 m
Level: Main level
Dining room
Dimension: 2.74 m x 3.5 m
Level: Main level
Kitchen
Dimension: 5.8 m x 5.33 m
Level: Main level
Features
Data is not available!
Location
More Properties
Related Properties
No similar properties found in the system. Search Toronto (Birchcliffe-Cliffside) to explore more properties in Toronto (Birchcliffe-Cliffside)

