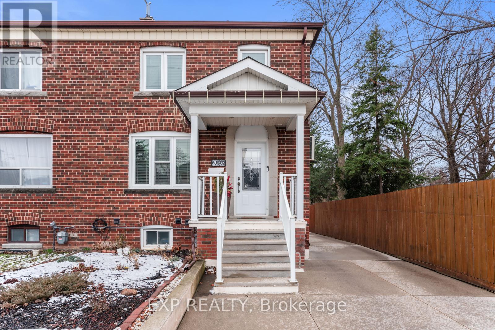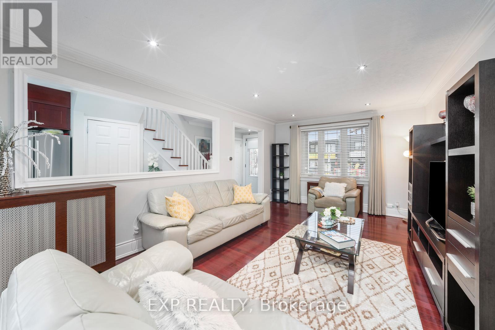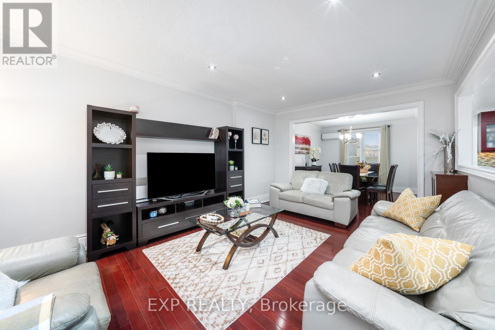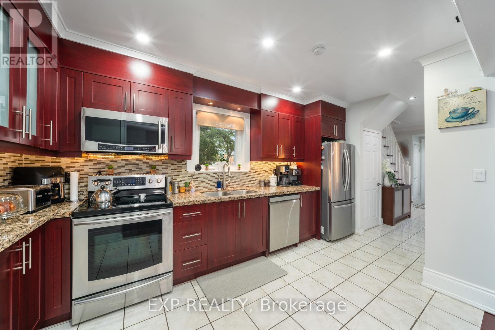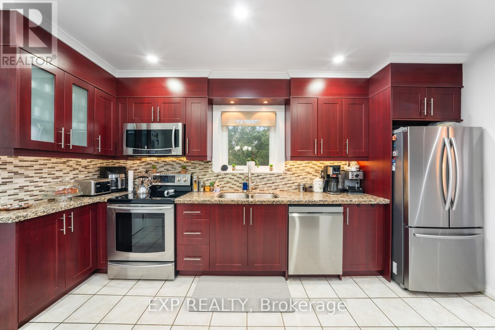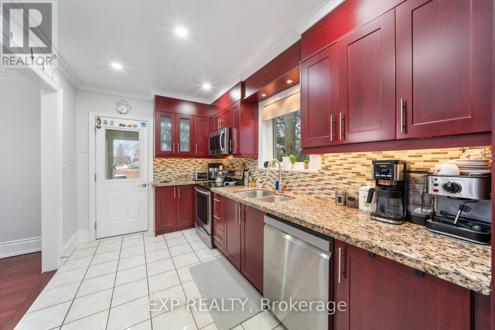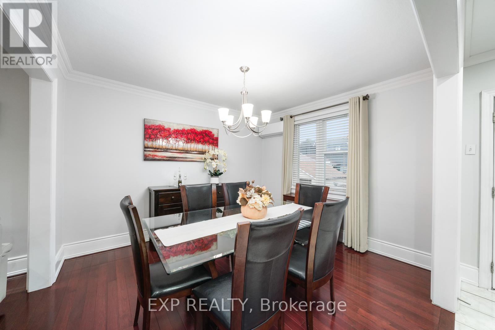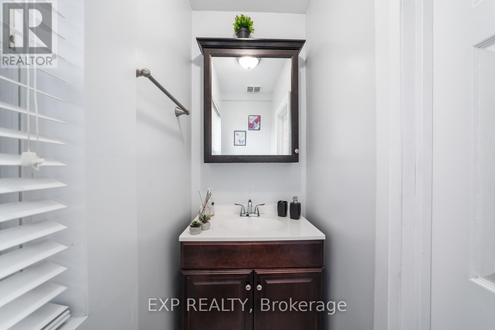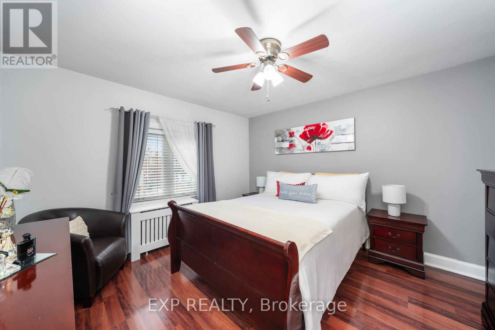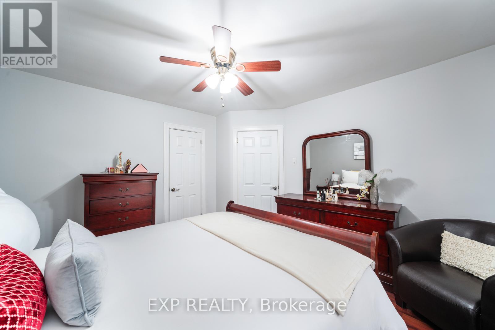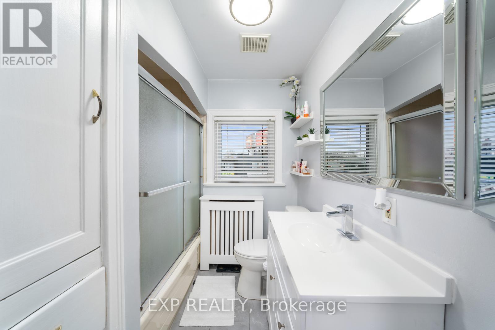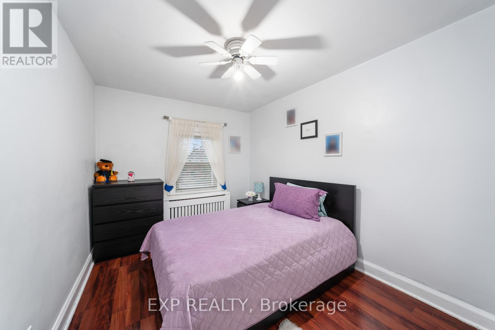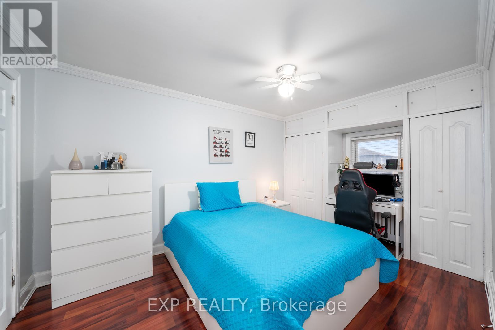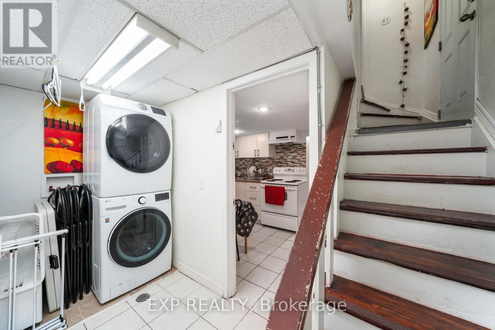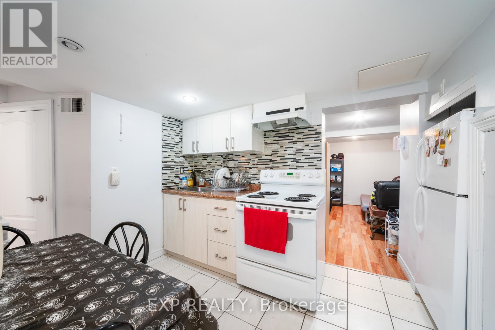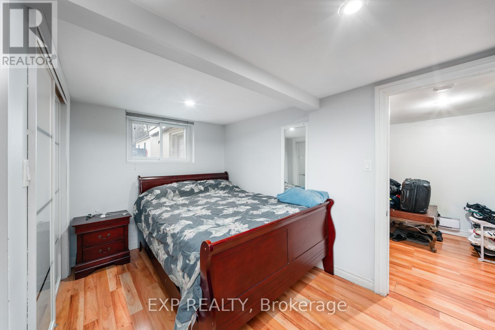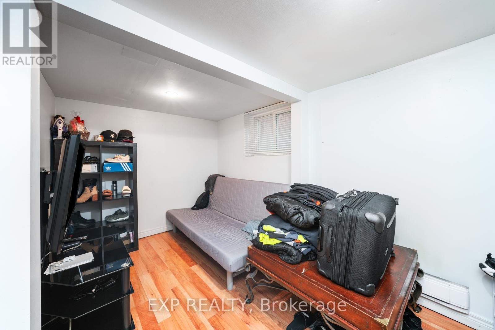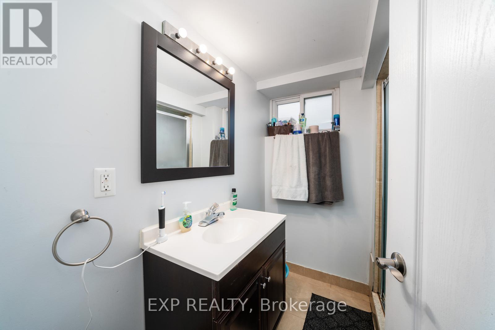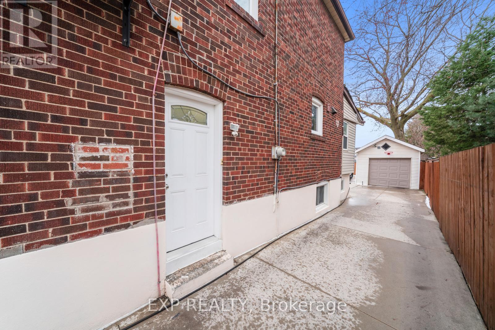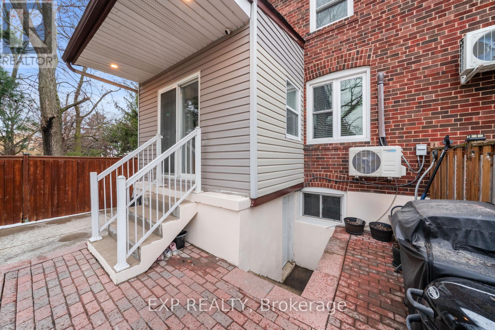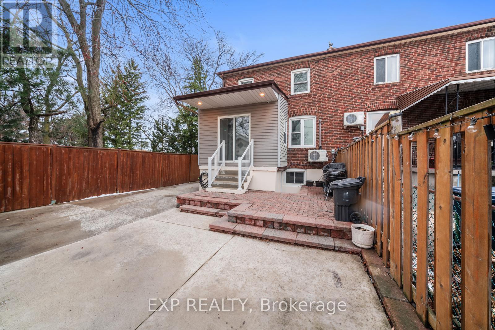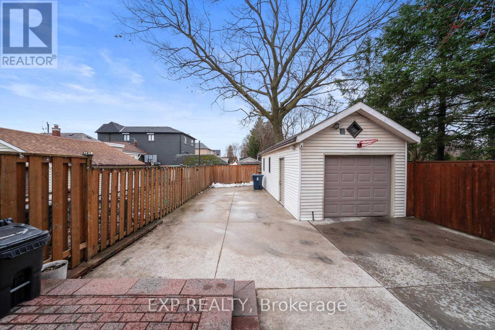1 / 22
Images
Video
Book Tour
Apply
2067 Eglinton Avenue W, Toronto (caledonia-fairbank), Ontario
For Sale4 days
$1,068,800
4 Bedrooms
3 Bathrooms
5 Parking Spaces
2 Kitchen
618 sqft
Description
Welcome To This Bright And Spacious Home Offering Incredible Versatility In An Unbeatable Location! Featuring Hardwood Flooring Throughout The Main Floor And Sun-Filled Living Spaces, This Property Is Ideal For Multi-Generational Living Or Those Seeking Extra Income Potential.The Updated Kitchen Boasts An Abundance Of Counter And Cabinet Space, Perfect For Everyday Living And Entertaining. Convenient Main Floor Powder Room Adds Extra Comfort For Guests. Separate Entrance Leads To Basement In-Law Suite With Shared Laundry Access - Ideal For Extended Family, Guests, Or Rental Opportunities. Enjoy Peace Of Mind With Numerous Upgrades, Including Newer Windows, Furnace, Central Vacuum, Upgraded Water Service, And A New Roof (2018). The Sunny, Private Backyard Is Perfect For Relaxing And The Private Drive With A Large Garage Adds Ample Parking And Storage. Just A Short Walk To All Amenities, This Is The Kind Of Home That Checks All The Boxes - Convenience, Comfort, And Potential. (id:44040)
Property Details
Days on guglu
4 days
MLS®
W12042818
Type
Single Family
Bedroom
4
Bathrooms
3
Year Built
Unavailable
Ownership
Freehold
Sq ft
618 sqft
Lot size
28 ft ,7 in x 103 ft
Property Details
Rooms Info
Primary Bedroom
Dimension: 3.8 m x 3.5 m
Level: Second level
Bedroom
Dimension: 4.4 m x 4.4 m
Level: Second level
Bedroom
Dimension: 3.4 m x 2.7 m
Level: Second level
Bedroom
Dimension: 4.2 m x 2.9 m
Level: Basement
Kitchen
Dimension: 2.8 m x 2.3 m
Level: Basement
Dining room
Dimension: 2.3 m x 2.8 m
Level: Basement
Living room
Dimension: 4.2 m x 2.4 m
Level: Basement
Living room
Dimension: 5.3 m x 3.4 m
Level: Main level
Dining room
Dimension: 3.6 m x 3.1 m
Level: Main level
Features
Paved yard
Carpet Free
In-Law Suite
Location
More Properties
Related Properties
No similar properties found in the system. Search Toronto (Caledonia-Fairbank) to explore more properties in Toronto (Caledonia-Fairbank)

