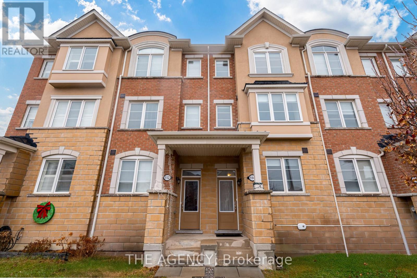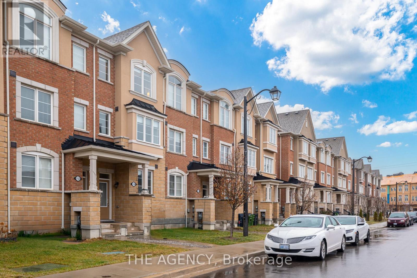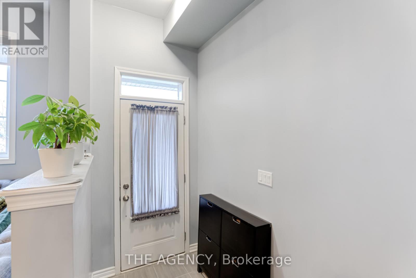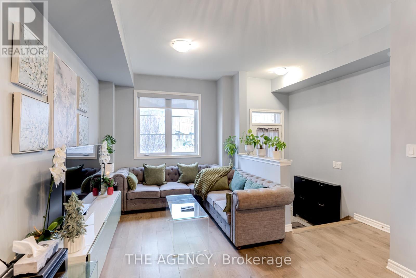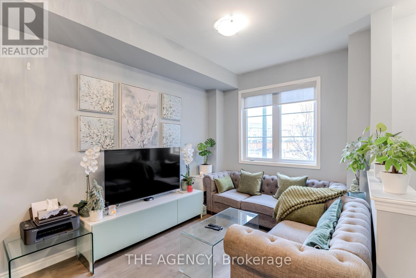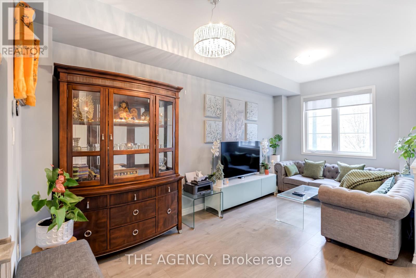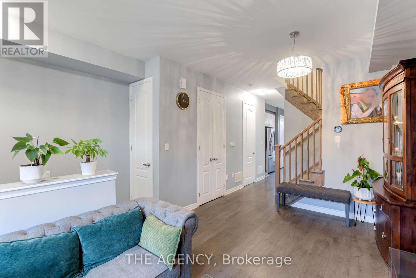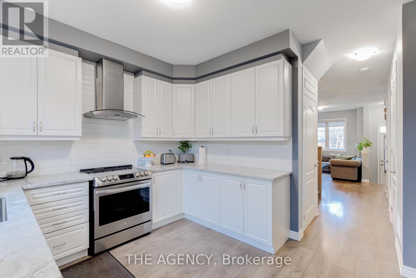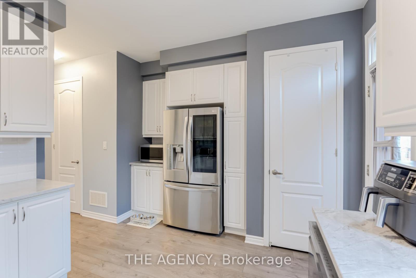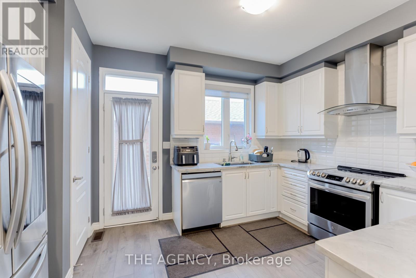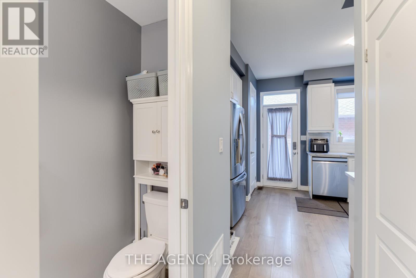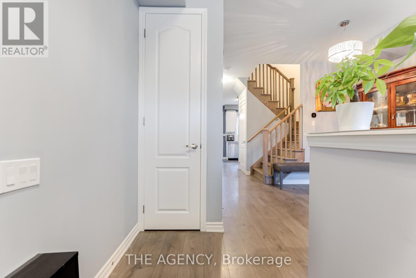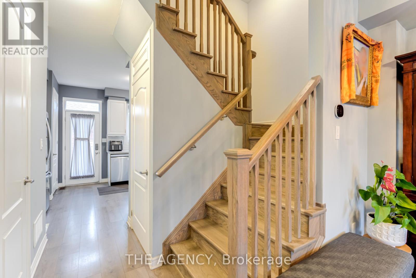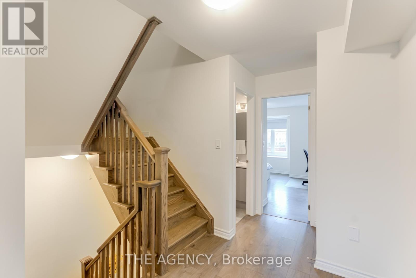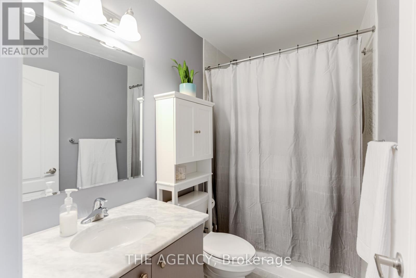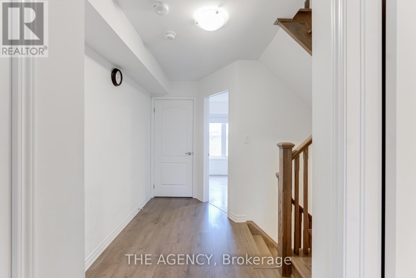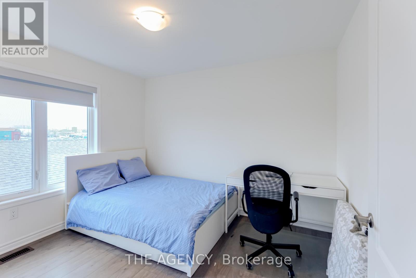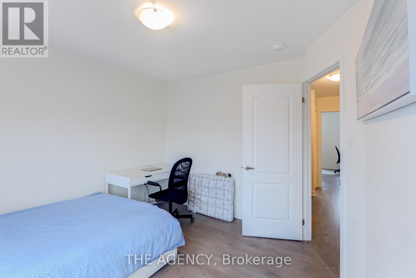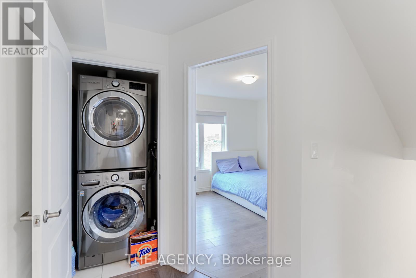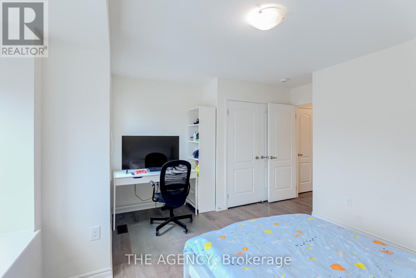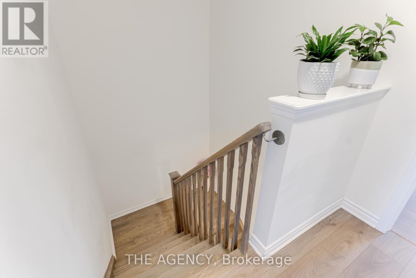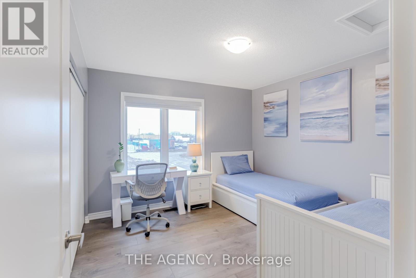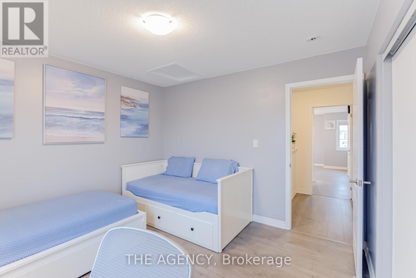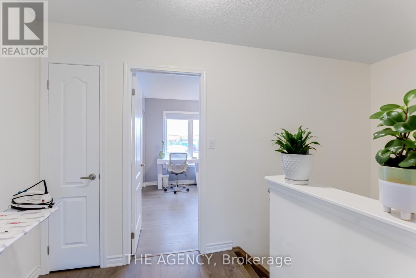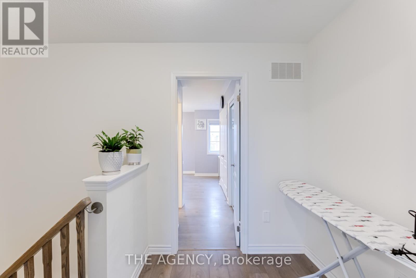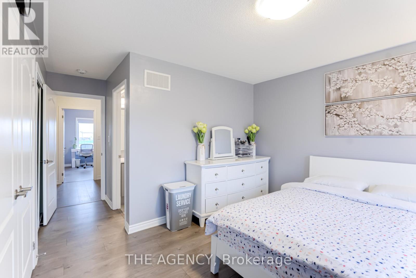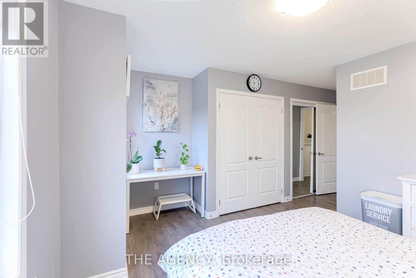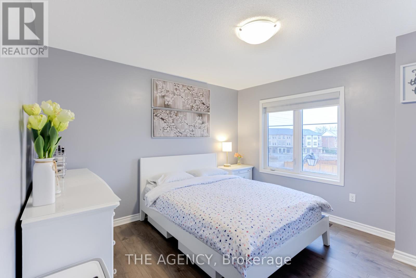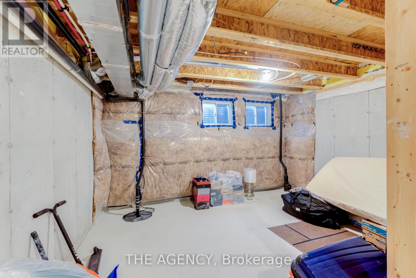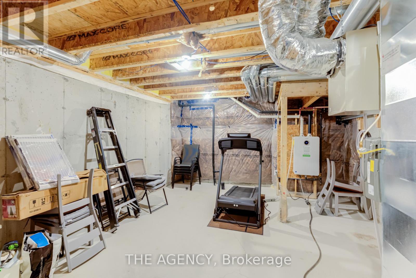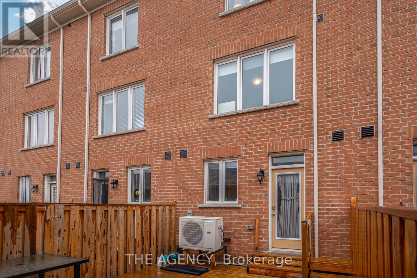1 / 31
Images
Video
Book Tour
Apply
114 Cleanside Road, Toronto (clairlea-birchmount), Ontario
For Sale8 days
$993,500
4 Bedrooms
3 Bathrooms
1 Parking Spaces
1 Kitchen
1499.9875 - 1999.983 sqft
Description
Welcome to this spacious and beautifully designed 4-bedroom, 3-bathroom Freehold townhome. Featuring a modern open-concept layout.This home offers a bright living space perfect for families. Bright kitchen with walk-out to the backyard perfect for indoor/outdoor living. Enjoy your morning coffee on the private deck or entertain guests in the open concept living area.4 Large Bedrooms, Primary Bedroom has a 4pc Ensuite along with His and Hers Closet.Hardwood Stairs & Railings, Laminate throughout this great home.Partially finished basement offers extra living space with room to customize perfect for a rec room, home gym, or office space.Property includes a private garage for convenience and is nestled in a sought-after community with parks, schools, and local amenities just steps away. Dont miss this perfect blend of comfort, style and location. **EXTRAS** S/Steel Appliances;LG Fridge,Stove W Range Hood,Dishwasher,Stacked LG Washer & Dryer **Maintenance Fee $140/month** (id:44040)
Property Details
Days on guglu
8 days
MLS®
E12035855
Type
Single Family
Bedroom
4
Bathrooms
3
Year Built
Unavailable
Ownership
Freehold
Sq ft
1499.9875 - 1999.983 sqft
Lot size
15 ft x 88 ft
Property Details
Rooms Info
Bedroom 2
Dimension: Measurements not available
Level: Second level
Bedroom 3
Dimension: Measurements not available
Level: Second level
Primary Bedroom
Dimension: Measurements not available
Level: Third level
Bedroom 4
Dimension: Measurements not available
Level: Third level
Recreational, Games room
Dimension: Measurements not available
Level: Lower level
Foyer
Dimension: Measurements not available
Level: Main level
Living room
Dimension: Measurements not available
Level: Main level
Dining room
Dimension: Measurements not available
Level: Main level
Kitchen
Dimension: Measurements not available
Level: Main level
Features
Data is not available!
Location
More Properties
Related Properties
No similar properties found in the system. Search Toronto (Clairlea-Birchmount) to explore more properties in Toronto (Clairlea-Birchmount)

