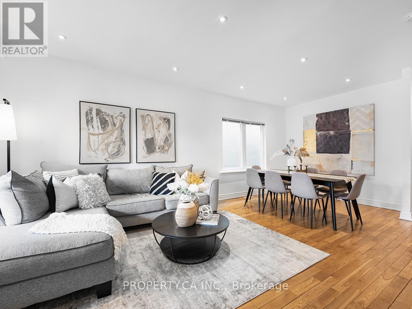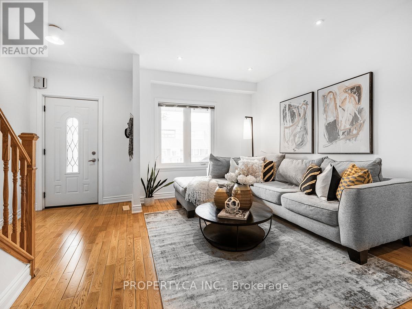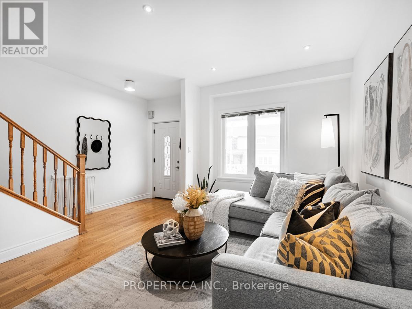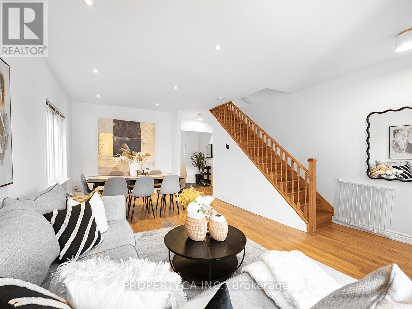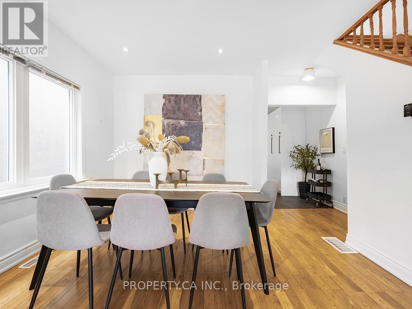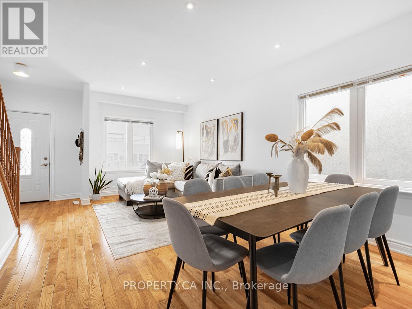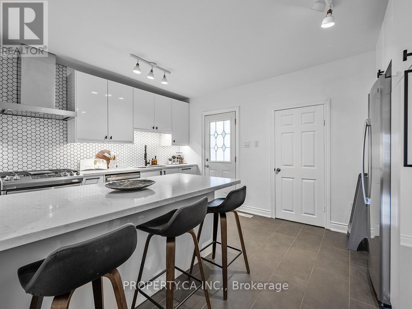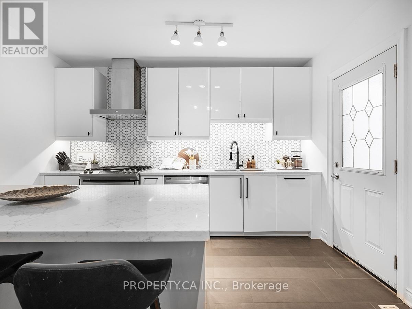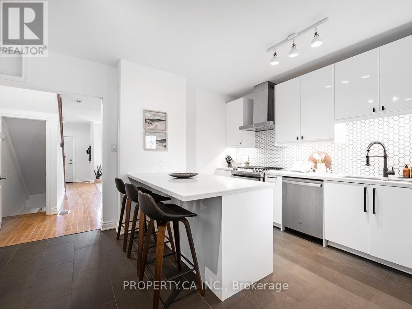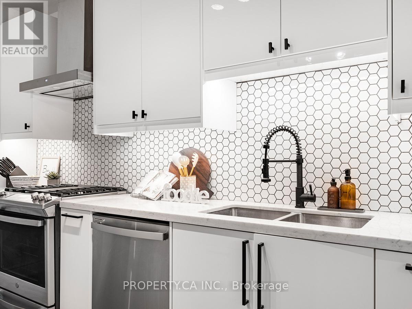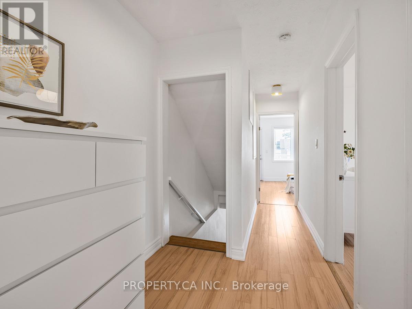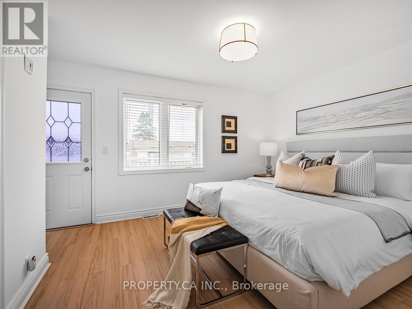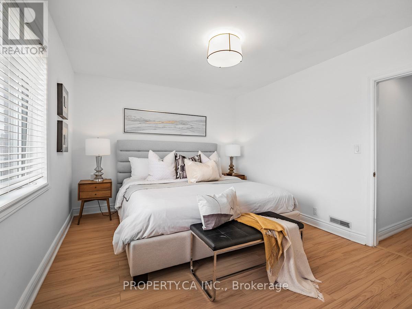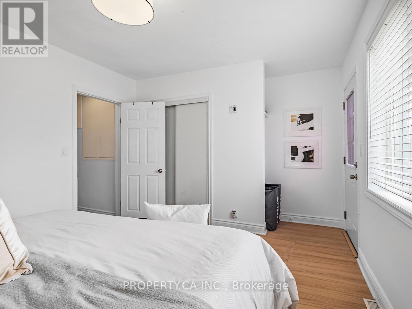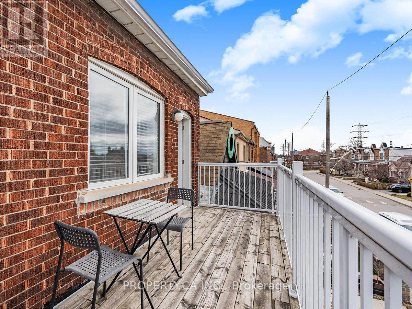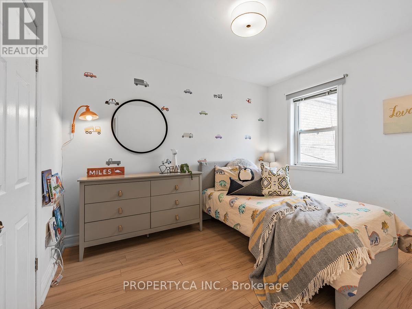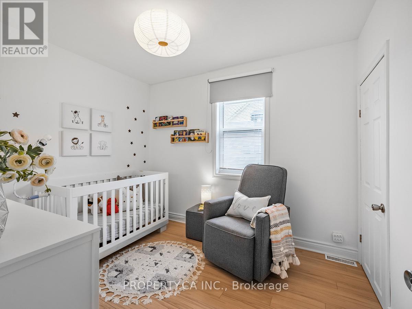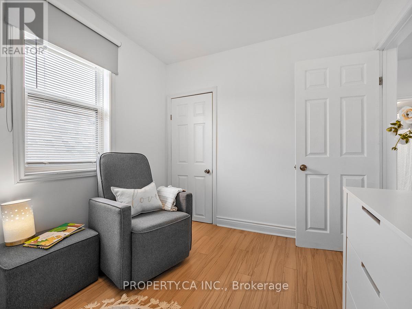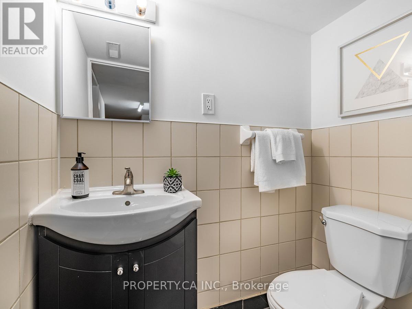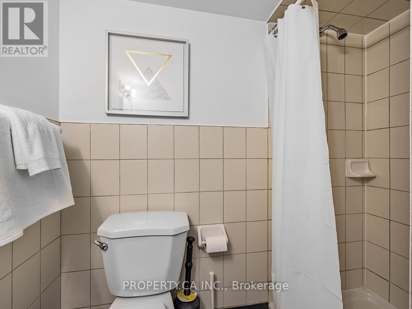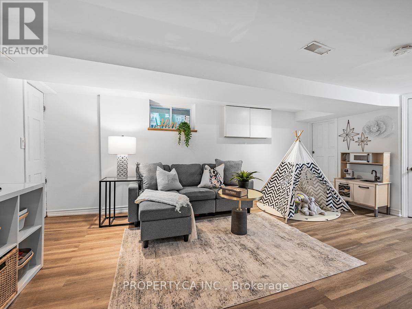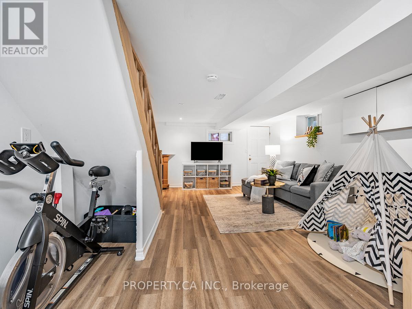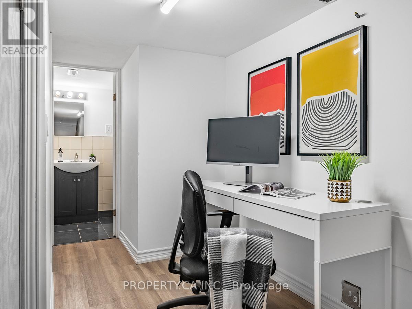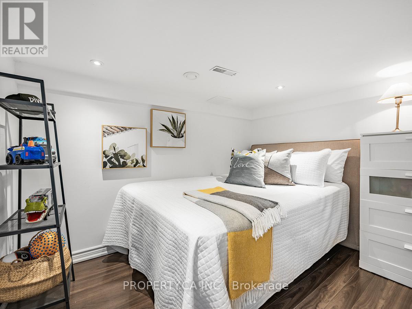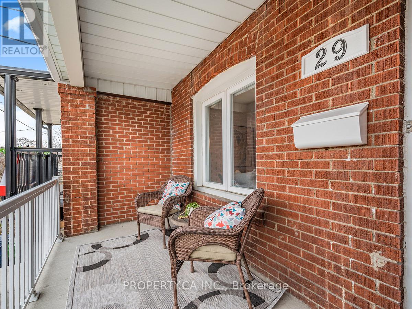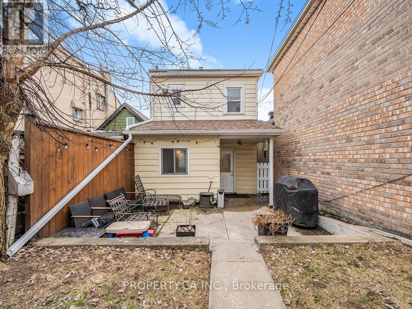1 / 26
Images
Video
Book Tour
Apply
29 Gilbert Avenue, Toronto (corso Italia-davenport), Ontario
For Sale3 days
$1,225,000
3 Bedrooms
3 Bathrooms
2 Parking Spaces
1 Kitchen
924 sqft
Description
Bright and spacious turn key 3 bedroom, 3-bathroom detached home offers modern upgrades and exceptional convenience. The newer kitchen boasts stainless steel appliances, a spacious island perfect for cooking and entertaining, and high ceilings that create an open, airy feel. Pot lights throughout the main floor add a warm, modern touch.The primary bedroom features its own private balcony, perfect for relaxing. The finished basement adds an additional bedroom/office, full bathroom and living area, ideal for guests, a home office, or extra space to unwind. Enjoy the convenience of a main-floor laundry room and a two-car garage for ample parking and storage. Located just steps from St. Clair, you're within walking distance to restaurants, shops, TTC transit, making city living effortless. (id:44040)
Property Details
Days on guglu
3 days
MLS®
W12054874
Type
Single Family
Bedroom
3
Bathrooms
3
Year Built
Unavailable
Ownership
Freehold
Sq ft
924 sqft
Lot size
20 ft ,8 in x 132 ft
Property Details
Rooms Info
Primary Bedroom
Dimension: 3.35 m x 4.57 m
Level: Second level
Bedroom 2
Dimension: 3.15 m x 2.62 m
Level: Second level
Bedroom 3
Dimension: 3.35 m x 2.62 m
Level: Second level
Recreational, Games room
Dimension: 5.21 m x 4.06 m
Level: Basement
Office
Dimension: 3.05 m x 2.79 m
Level: Basement
Living room
Dimension: 3.35 m x 2.74 m
Level: Main level
Dining room
Dimension: 3.35 m x 3.66 m
Level: Main level
Kitchen
Dimension: 3.81 m x 4.57 m
Level: Main level
Laundry room
Dimension: 2.18 m x 2.74 m
Level: Main level
Features
Lane
Sump Pump
Location
More Properties
Related Properties
No similar properties found in the system. Search Toronto (Corso Italia-Davenport) to explore more properties in Toronto (Corso Italia-Davenport)

