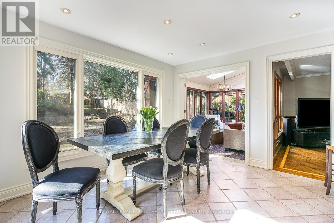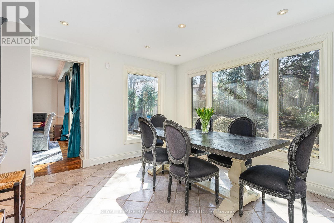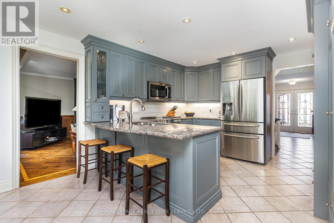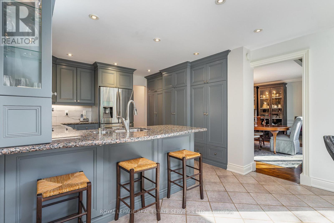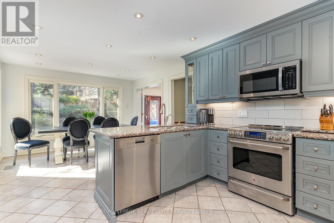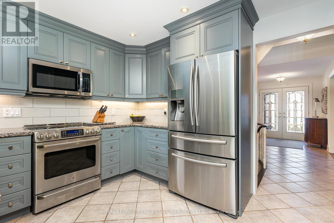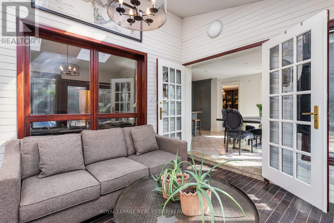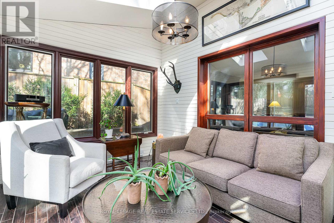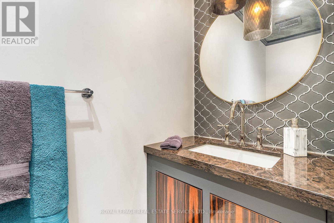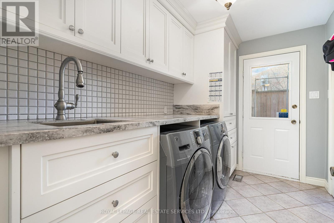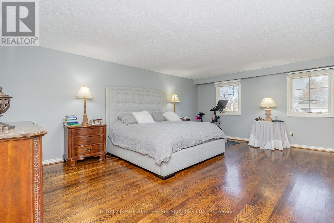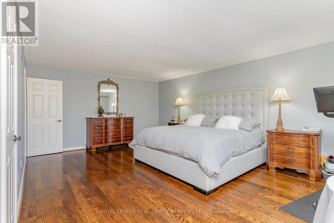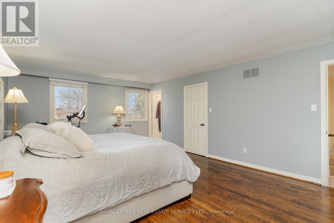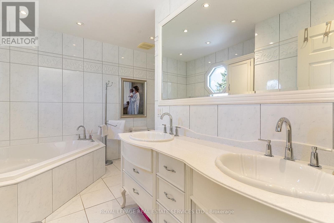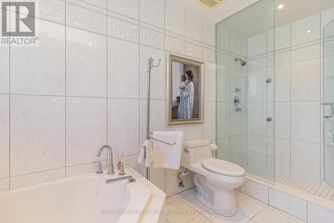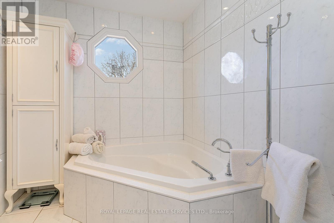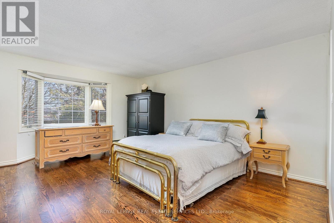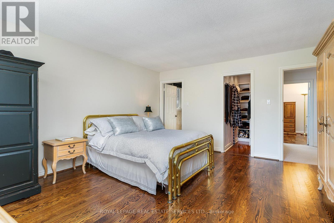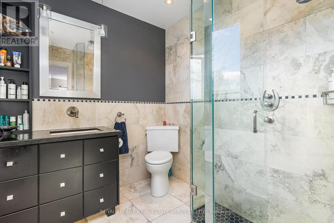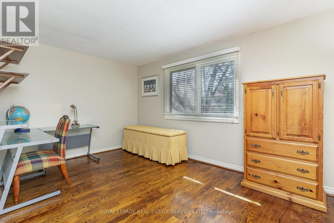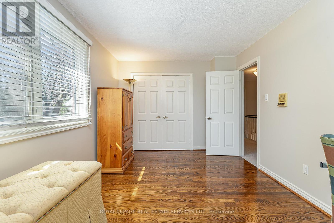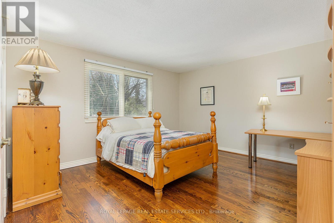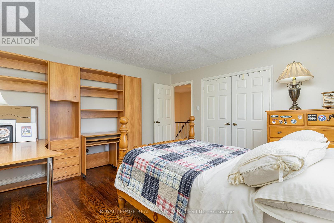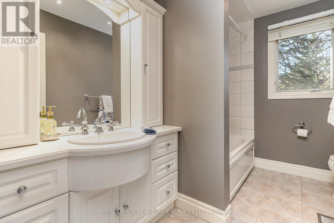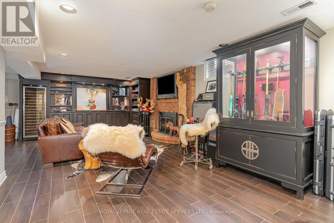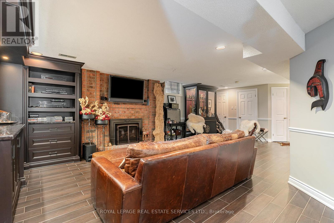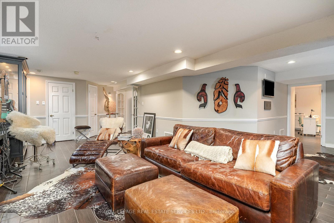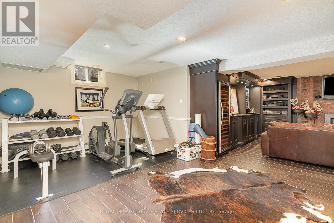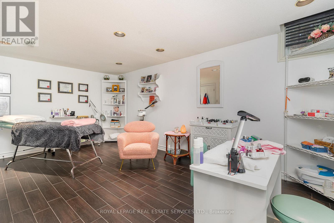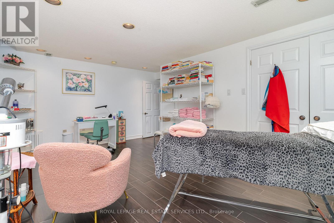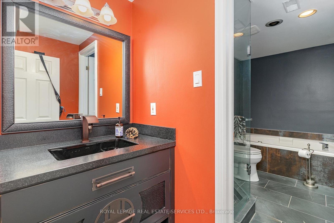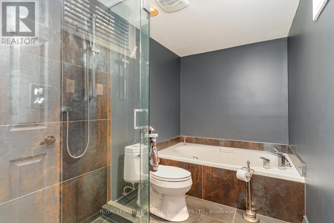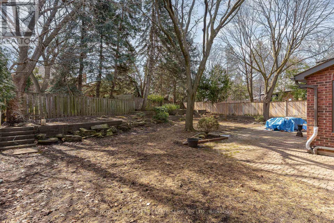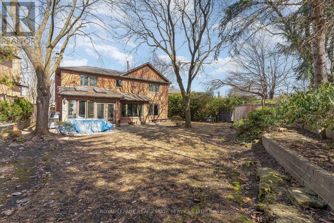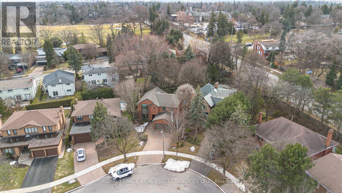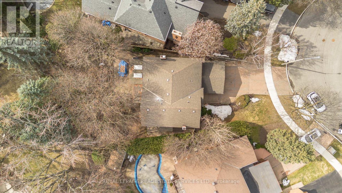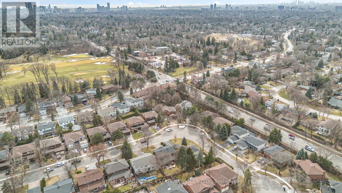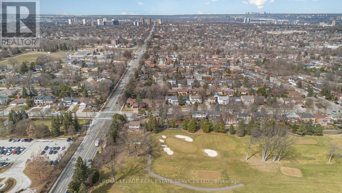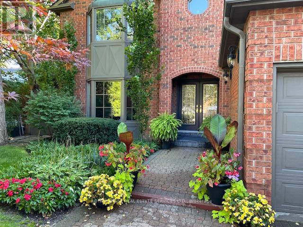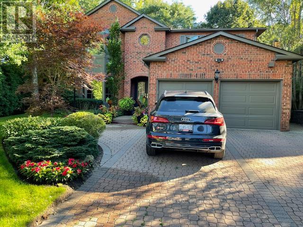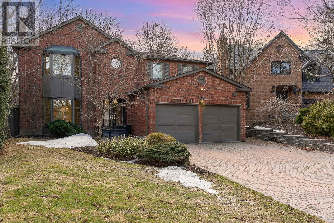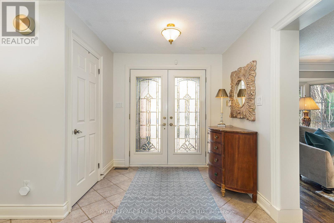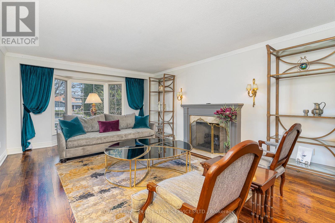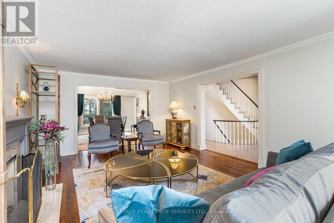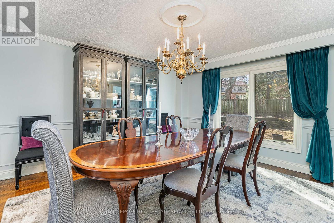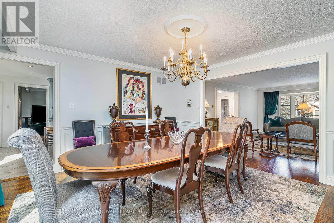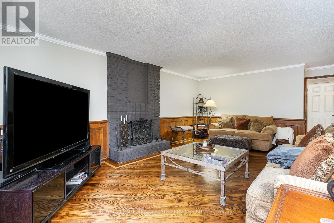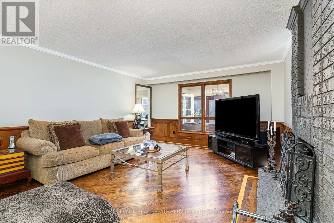1 / 48
Images
Video
Book Tour
Apply
25 Vancho Crescent, Toronto (edenbridge-humber Valley), Ontario
For Sale9 days
$2,395,000
5 Bedrooms
5 Bathrooms
6 Parking Spaces
1 Kitchen
2999.975 - 3499.9705 sqft
Description
THE GREENS OF ST.GEORGE'S. Introducing an exquisite, renovated home that blends comfort and style seamlessly. This stunning property on a quiet child friendly crescent boasts 4+1 spacious bedrooms, primary and second bedroom have attractive ensuites, perfect for accommodating family and guests. The formal living room, complete with cozy fireplace, offers an inviting space for relaxation, while the spacious dining room sets the scene for memorable gatherings. The family-sized eat-in kitchen is designed for culinary adventures and casual meals alike. A charming sunroom provides a serene retreat, and the main floor family room, also featuring a fireplace, is ideal for cozy evenings. The impressive lower level includes another fireplace, enhancing the home's warmth and charm coupled with a gym area, 5th bedroom or office and outstanding recreational area. Situated on a grand pie-shaped sunny south-facing lot, the property is conveniently located steps to transit, parks, shops, top-rated schools, golf courses, public library, public pool, public skating rink, tennis courts, and scenic walking/biking trails for miles. With its proximity to the airport and highways, this home truly offers an unparalleled lifestyle of convenience and elegance. (id:44040)
Property Details
Days on guglu
9 days
MLS®
W12035276
Type
Single Family
Bedroom
5
Bathrooms
5
Year Built
Unavailable
Ownership
Freehold
Sq ft
2999.975 - 3499.9705 sqft
Lot size
43 ft x 154 ft ,6 in
Property Details
Rooms Info
Bedroom 4
Dimension: 4.51 m x 4.06 m
Level: Second level
Primary Bedroom
Dimension: 4.51 m x 6.17 m
Level: Second level
Bedroom 2
Dimension: 4.41 m x 5.5 m
Level: Second level
Bedroom 3
Dimension: 4.9 m x 2.72 m
Level: Second level
Recreational, Games room
Dimension: 8.07 m x 9.04 m
Level: Lower level
Office
Dimension: 4.2 m x 5.52 m
Level: Lower level
Other
Dimension: 5.28 m x 2.67 m
Level: Lower level
Cold room
Dimension: 3.02 m x 2.06 m
Level: Lower level
Utility room
Dimension: 4.17 m x 4.27 m
Level: Lower level
Features
Data is not available!
Location
More Properties
Related Properties
No similar properties found in the system. Search Toronto (Edenbridge-Humber Valley) to explore more properties in Toronto (Edenbridge-Humber Valley)

