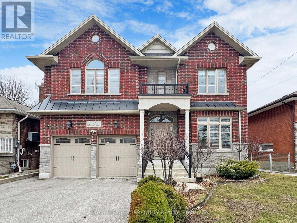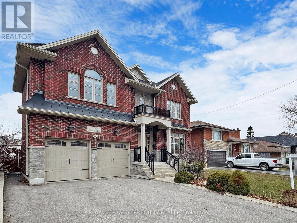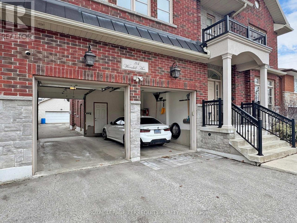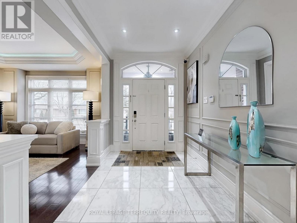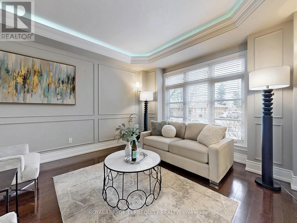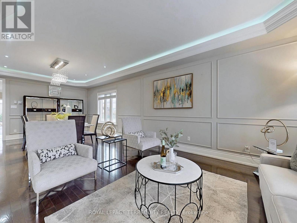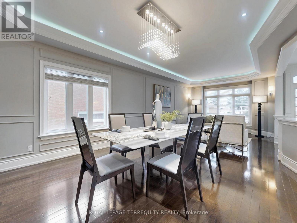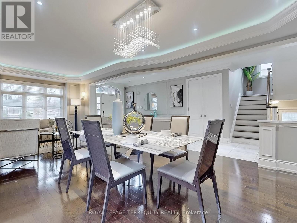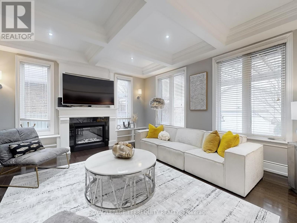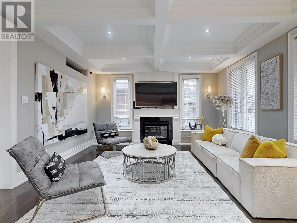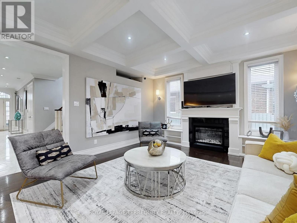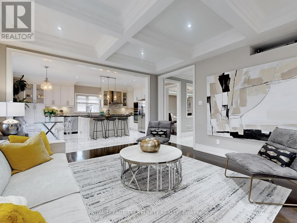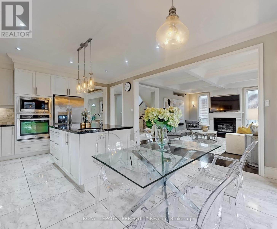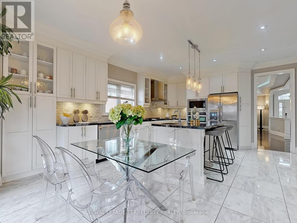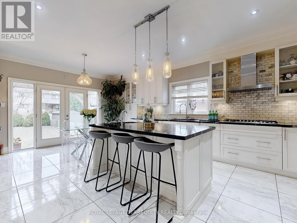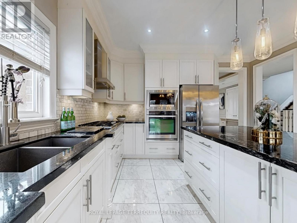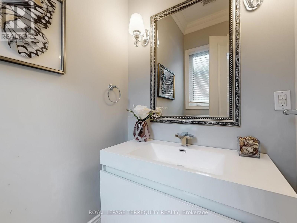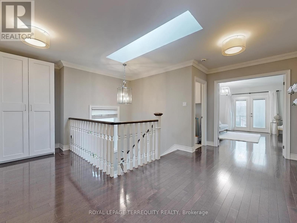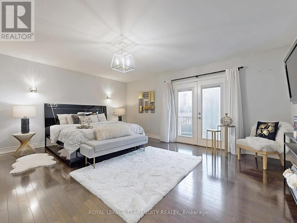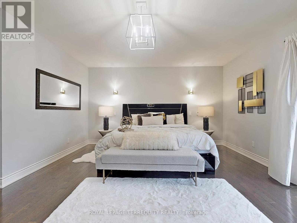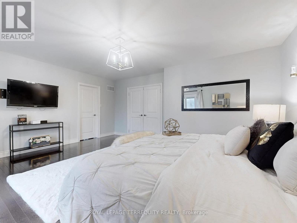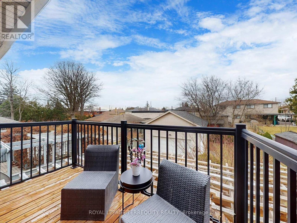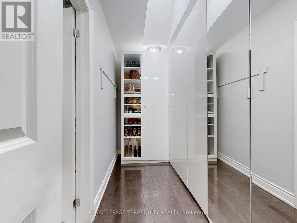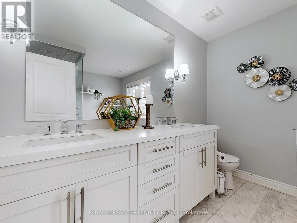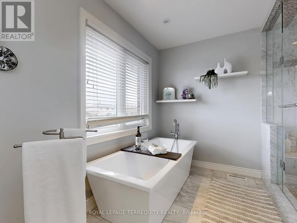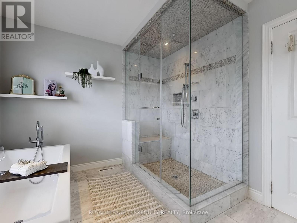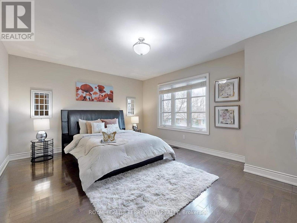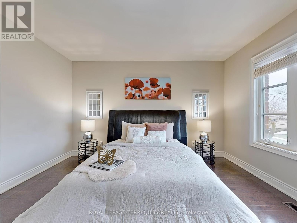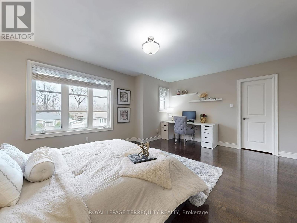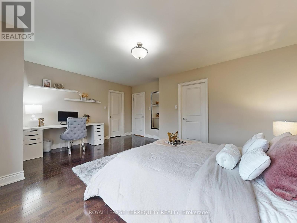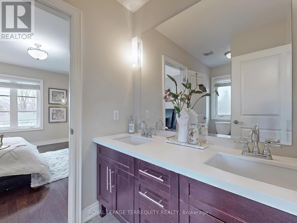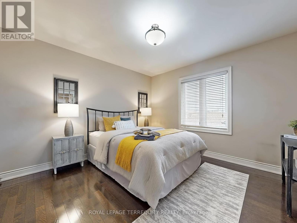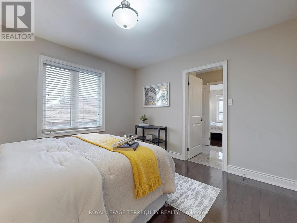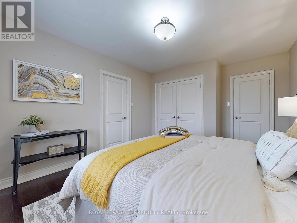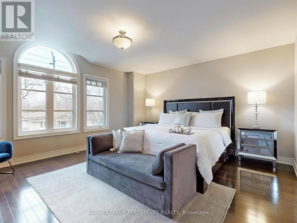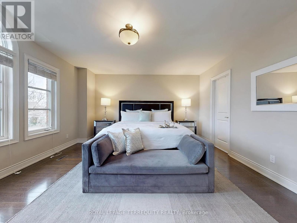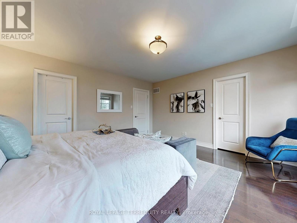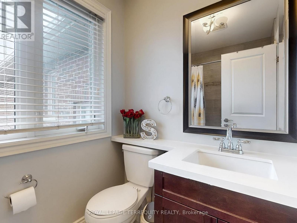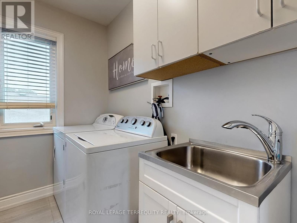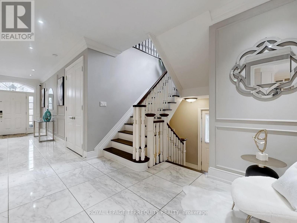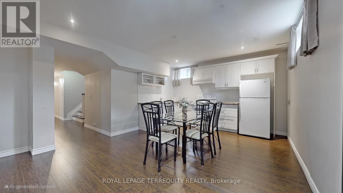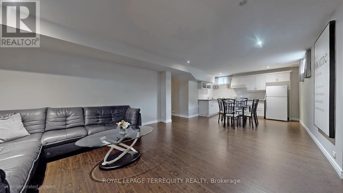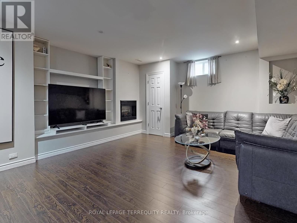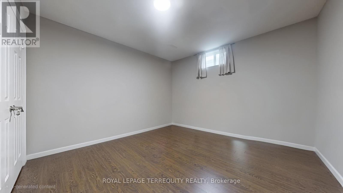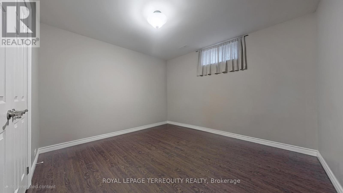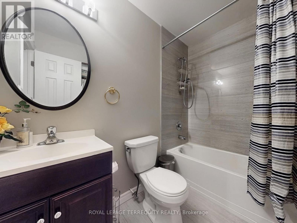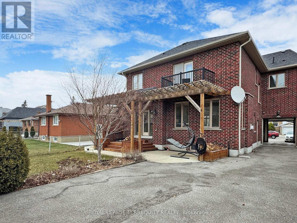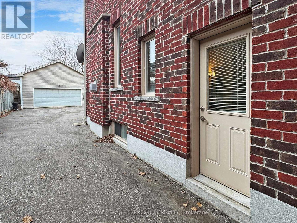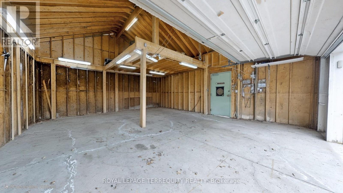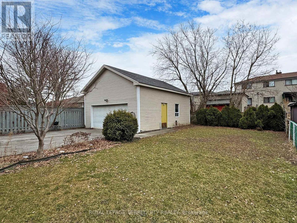1 / 50
Images
Video
Book Tour
Apply
84 Wendell Avenue, Toronto (humberlea-pelmo Park), Ontario
For Sale3 days
$2,399,999
6 Bedrooms
5 Bathrooms
12 Parking Spaces
2 Kitchen
3499.9705 - 4999.958 sqft
Description
Welcome to this stunning custom-built home, where luxury and craftsmanship converge in over 3,150 sq. ft. of sophisticated living space. Designed for both elegance and functionality. This exceptional property features 6 spacious bedrooms, 5 washrooms, and 2 kitchens, complemented by a fully finished basement with a separate entrance-plus approved permits for an additional entry. The main living area showcases soaring 9-foot ceilings, while the family room is adorned with exquisite crown molding and expansive windows that bathe the space in natural light. The impressive 2 x double car garage includes a drive-through to the backyard, a mezzanine workshop, and a car lift, accommodating up to 12 vehicles. Built with ICF insulated walls, this home provides exceptional energy efficiency, soundproofing, and fire resistance for 4 to 6 hours, ensuring safety and durability. Luxury upgrades abound, including a high-end kitchen with sleek porcelain flooring, granite countertops, and two skylights illuminating the hallway upstairs and master bedroom walk-in closet. Recent upgrades by the owner included : 200 Amp electric panel, Owned sump pump system and Owned Furnace. Additional new appliances include an upstairs Fridge (2024), a New Dishwasher (2024) & a Brand-New Washer in the basement. Ideally located just minutes from top-rated schools, parks, Humber River Hospital, Yorkdale Shopping Centre, and major highways 401 & 400. Don't Miss Your Opportunity To View This Gorgeous Custom Home With Expertly Designed Builder !!! (id:44040)
Property Details
Days on guglu
3 days
MLS®
W12049561
Type
Single Family
Bedroom
6
Bathrooms
5
Year Built
Unavailable
Ownership
Freehold
Sq ft
3499.9705 - 4999.958 sqft
Lot size
50 ft x 150 ft
Property Details
Rooms Info
Bathroom
Dimension: 3.6 m x 1.7 m
Level: Second level
Bathroom
Dimension: 2.4 m x 1.5 m
Level: Second level
Primary Bedroom
Dimension: 5.44 m x 4.4 m
Level: Second level
Bedroom 2
Dimension: 4.55 m x 4.4 m
Level: Second level
Bedroom 3
Dimension: 5.34 m x 4.05 m
Level: Second level
Bedroom 4
Dimension: 4.3 m x 3.75 m
Level: Second level
Laundry room
Dimension: 2.6 m x 1.35 m
Level: Second level
Bathroom
Dimension: 2.85 m x 3.7 m
Level: Second level
Bathroom
Dimension: 9.75 m x 6.05 m
Level: Basement
Features
Flat site
Lighting
Carpet Free
Sump Pump
Location
More Properties
Related Properties
No similar properties found in the system. Search Toronto (Humberlea-Pelmo Park) to explore more properties in Toronto (Humberlea-Pelmo Park)

