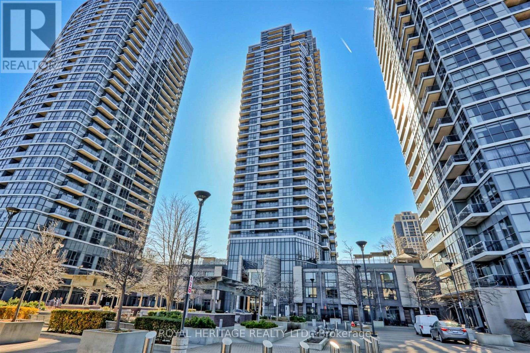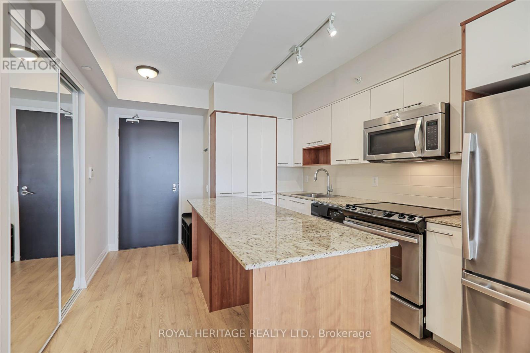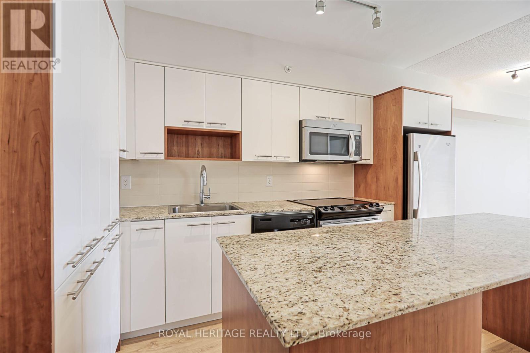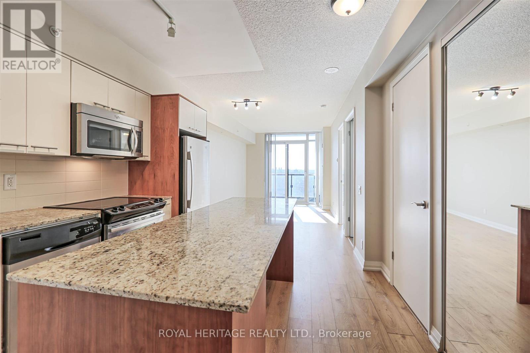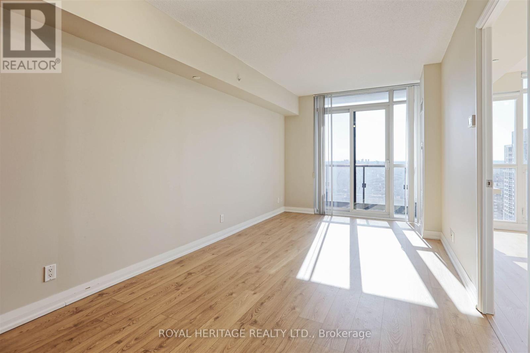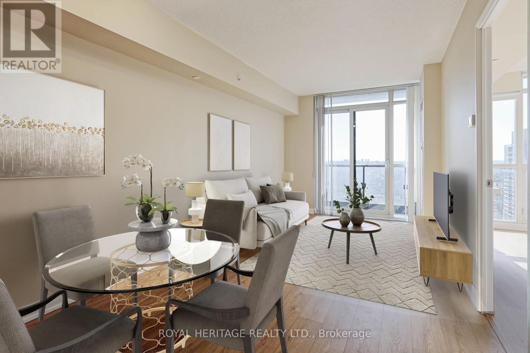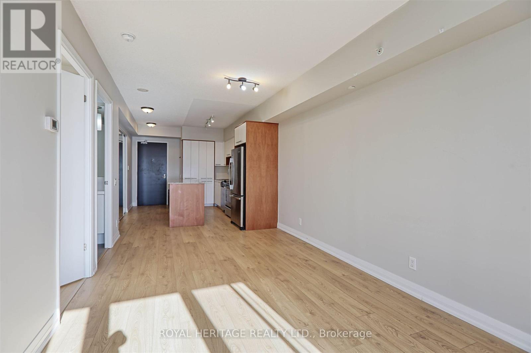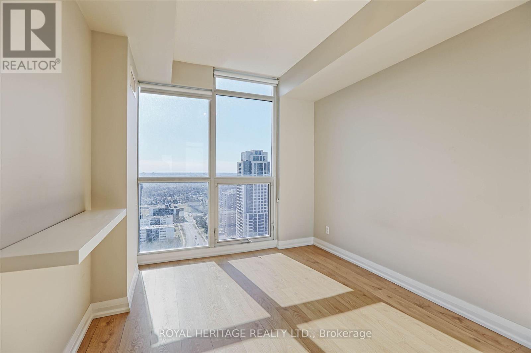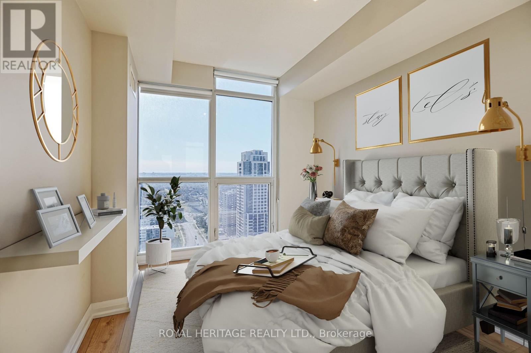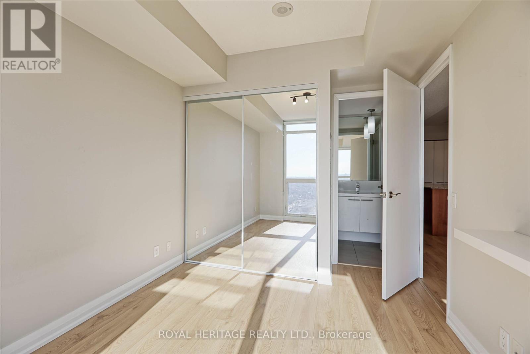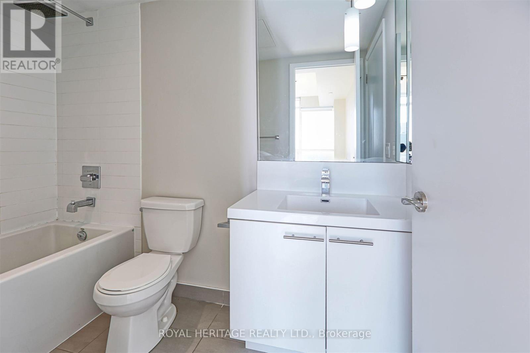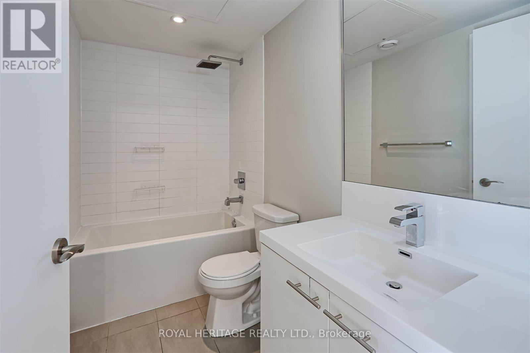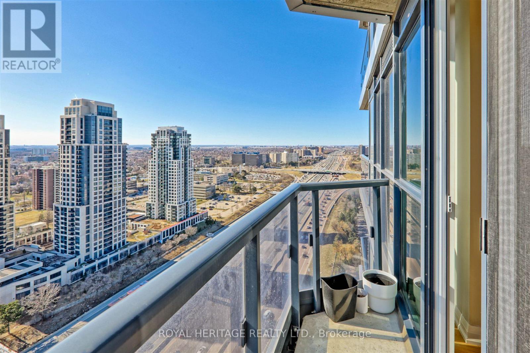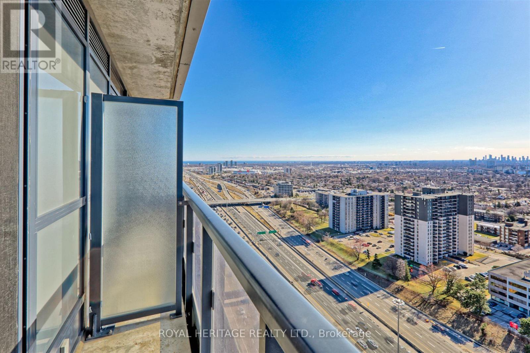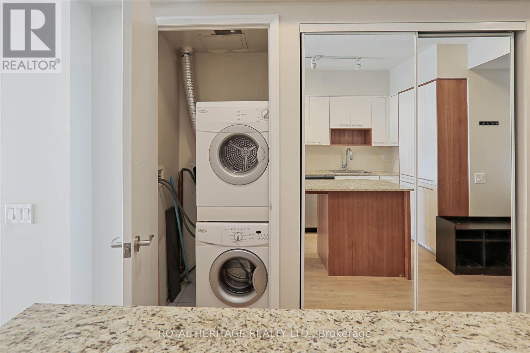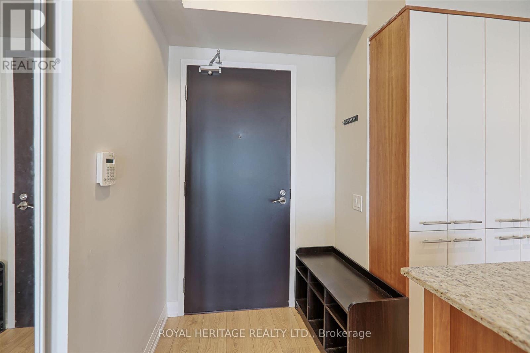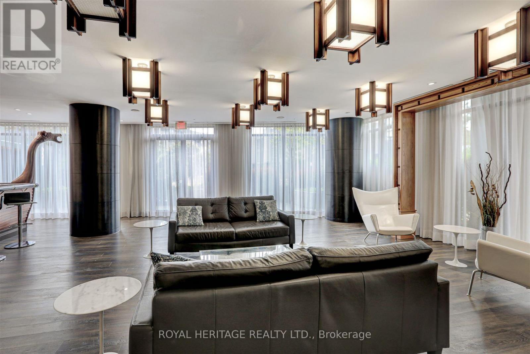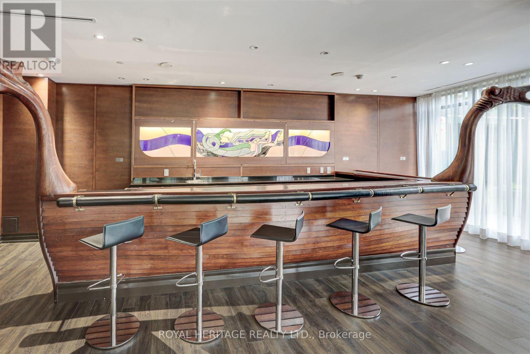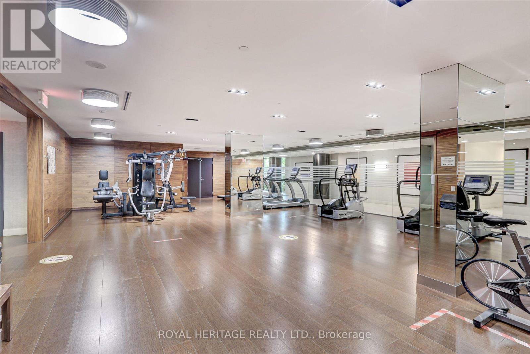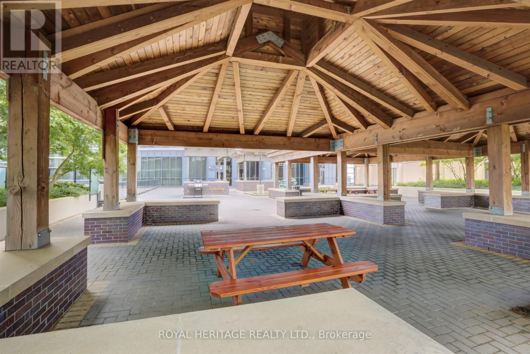1 / 20
Images
Video
Book Tour
Apply
2609 - 5 Valhalla Inn Road, Toronto (islington-city Centre West), Ontario
For Sale5 days
$469,000
1 Bedrooms
1 Bathrooms
1 Parking Spaces
1 Kitchen
499.9955 - 598.9955 sqft
Description
This stunning 1-bedroom condo offers the perfect blend of modern luxury and resort-style living. Step inside this high floor unit with expansive, unobstructed northwest views to discover premium upgrades throughout. New engineered wood flooring, trim, and paint were updated throughout the suite in the spring of 2024 (almost brand new!). There is alot to appreciate here: From the sleek, higher-end finishes to the thoughtfully designed open-concept layout. The gourmet kitchen features an upgraded oversized island (not standard) stainless steel appliances, and lots of cabinetry. The kitchen is an ideal space for cooking and entertaining. The living area is flooded with natural light and has a walk out to a private balcony! The bedroom provides a peaceful retreat with a double closet and floor to ceiling windows. Another big highlight of this condo is the access to resort-style amenities. Relax and unwind by the pool or enjoy a workout in the fully-equipped fitness center. With secure parking, concierge services, and easy access to nearby shops, dining, and entertainment, this condo offers the ultimate in convenience and luxury living. (id:44040)
Property Details
Days on guglu
5 days
MLS®
W12061069
Type
Single Family
Bedroom
1
Bathrooms
1
Year Built
Unavailable
Ownership
Condominium/Strata
Sq ft
499.9955 - 598.9955 sqft
Lot size
Unavailable
Property Details
Rooms Info
Living room
Dimension: 5.23 m x 2.95 m
Level: Main level
Kitchen
Dimension: 3.87 m x 3.15 m
Level: Main level
Bedroom
Dimension: 3.85 m x 2.72 m
Level: Main level
Features
Carpet Free
Guest Suite
Location
More Properties
Related Properties
No similar properties found in the system. Search Toronto (Islington-City Centre West) to explore more properties in Toronto (Islington-City Centre West)

