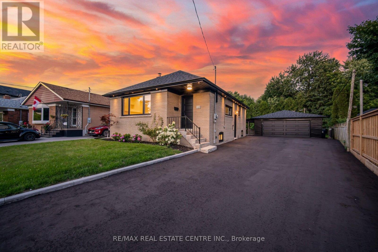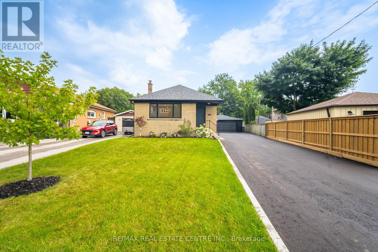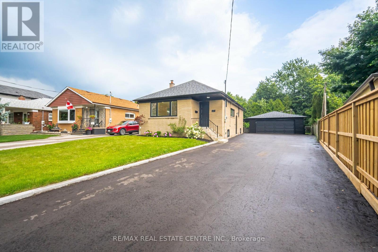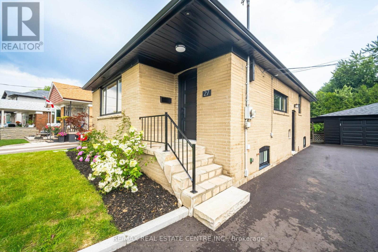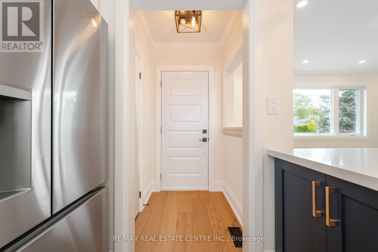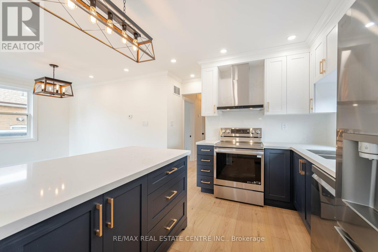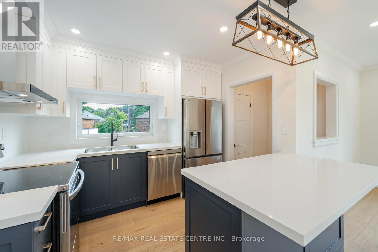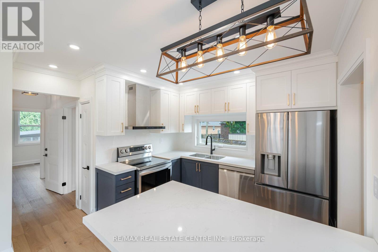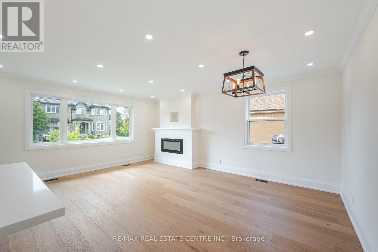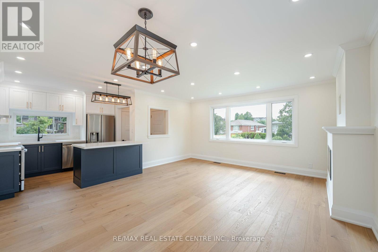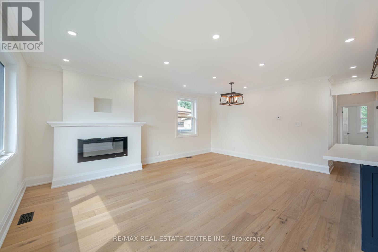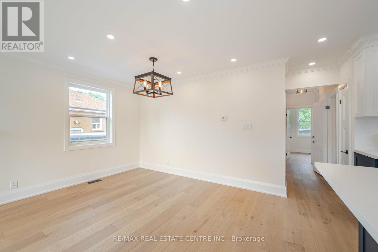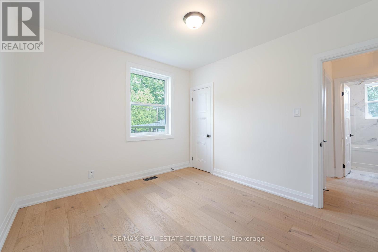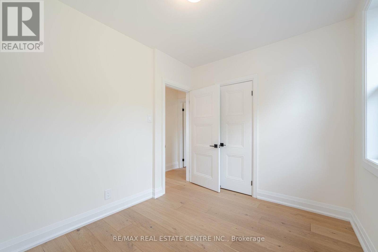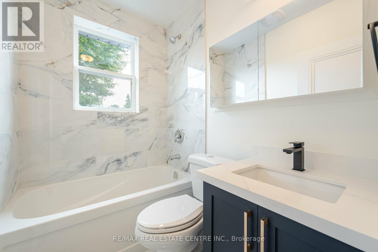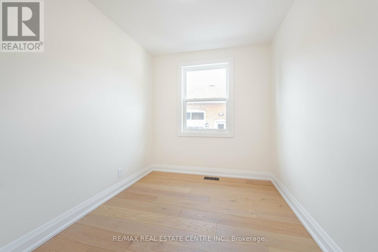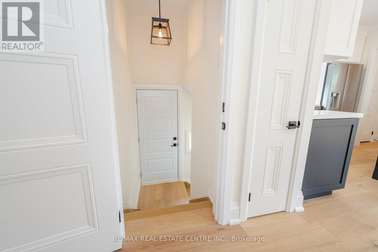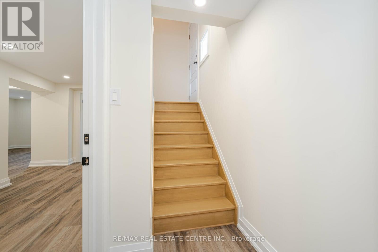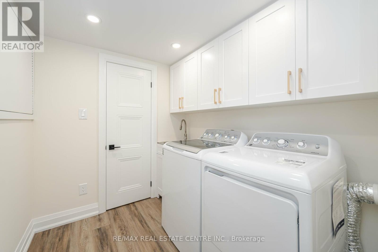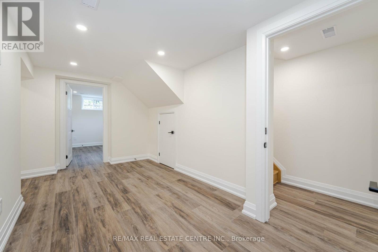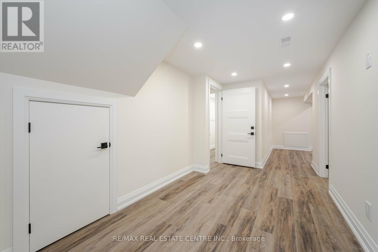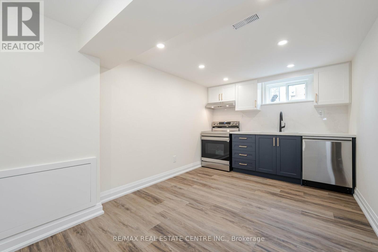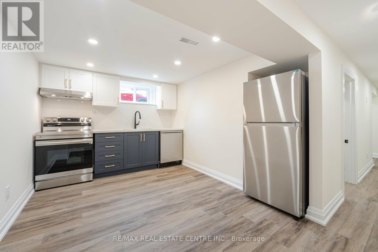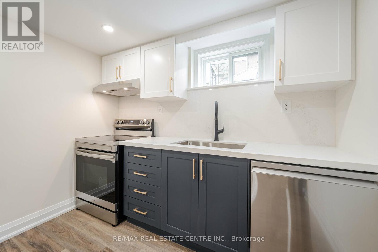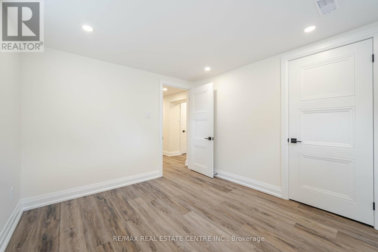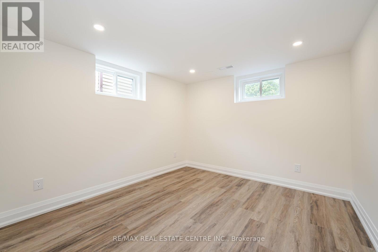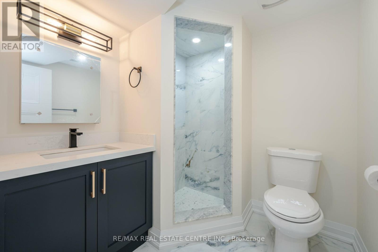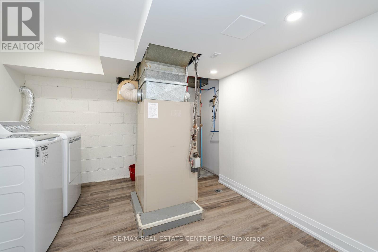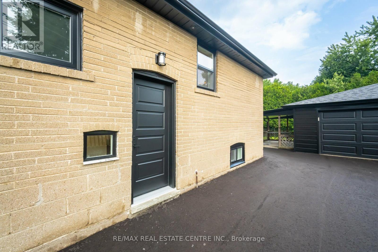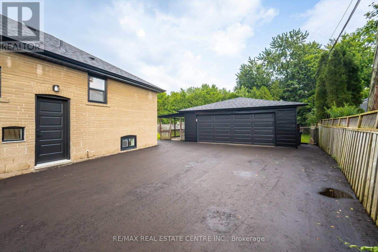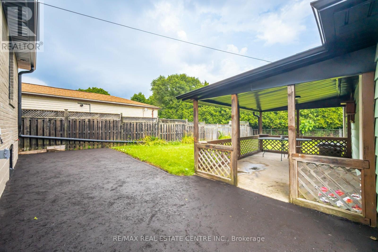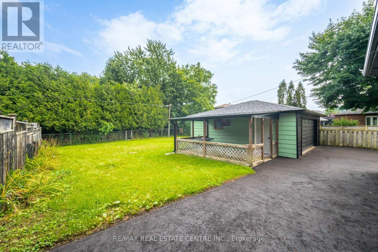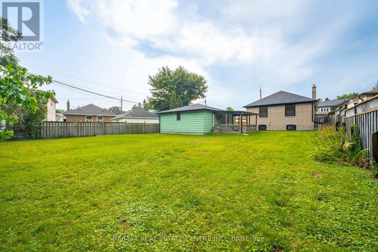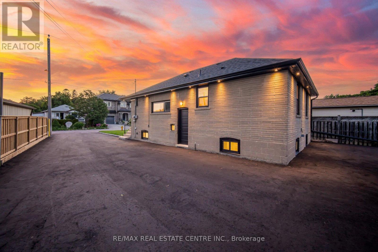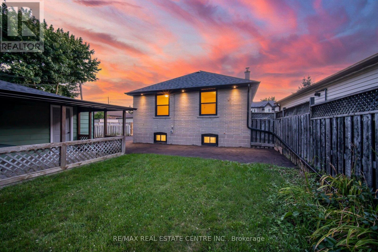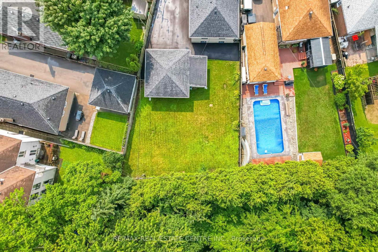1 / 36
Images
Video
Book Tour
Apply
27 Garthwood Drive, Toronto (kennedy Park), Ontario
For Sale4 days
$1,195,000
5 Bedrooms
2 Bathrooms
6 Parking Spaces
1 Kitchen
1099.9909 - 1499.9875 sqft
Description
Nestled in a sought-after Scarborough neighborhood, this luxuriously renovated bungalow offers a rare opportunity to own a home that combines modern elegance with practical convenience. The property sits on a massive pie-shaped lot, one of the largest in the area, and backs onto a serene ravine, providing both privacy and stunning natural views. The exterior boasts a brand new driveway, accommodating up to 10 cars, and an oversized double garage with a new automatic door. Every detail of the home has been updated, including a new roof, windows, doors, aluminum siding, and beautiful new flooring throughout. Inside, you'll find two brand-new kitchens and bathrooms, complete with ten new stainless steel appliances, all bathed in natural sunlight. The home is illuminated with pot lights both inside and out, complemented by classic chandeliers and a stunning electric fireplace that adds a touch of sophistication. The basement features a separate apartment with two bedrooms and a full bath, perfect for generating rental income or hosting guests. Conveniently located just steps from the TTC, Go train, and major highways like the DVP and 401, this home is also close to schools, parks, shopping, and restaurants. Whether you're a family looking for a forever home or an investor seeking a valuable property, this must-see bungalow offers unmatched potential in a desirable neighborhood. (id:44040)
Property Details
Days on guglu
4 days
MLS®
E12042708
Type
Single Family
Bedroom
5
Bathrooms
2
Year Built
Unavailable
Ownership
Freehold
Sq ft
1099.9909 - 1499.9875 sqft
Lot size
40 ft x 143 ft ,1 in
Property Details
Rooms Info
Living room
Dimension: 3.4 m x 4.9 m
Level: Main level
Dining room
Dimension: 2.4 m x 3.4 m
Level: Main level
Kitchen
Dimension: 3.2 m x 3.4 m
Level: Main level
Primary Bedroom
Dimension: 3.6 m x 3.05 m
Level: Main level
Bedroom 2
Dimension: 2.55 m x 3.05 m
Level: Main level
Bedroom 3
Dimension: 2.4 m x 3.8 m
Level: Main level
Features
Irregular lot size
Location
More Properties
Related Properties
No similar properties found in the system. Search Toronto (Kennedy Park) to explore more properties in Toronto (Kennedy Park)

