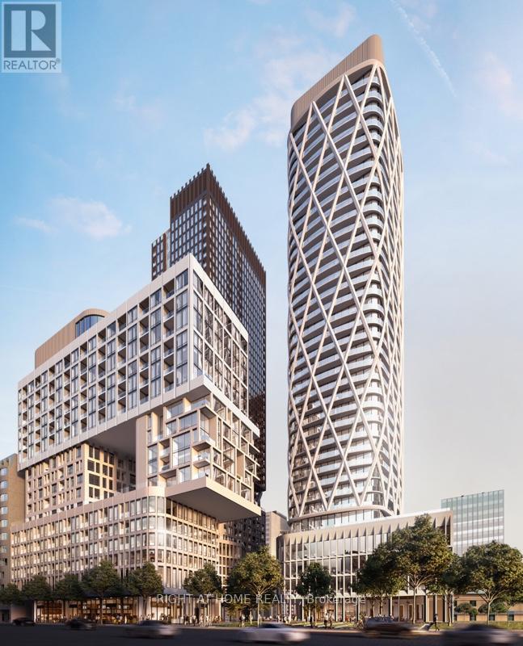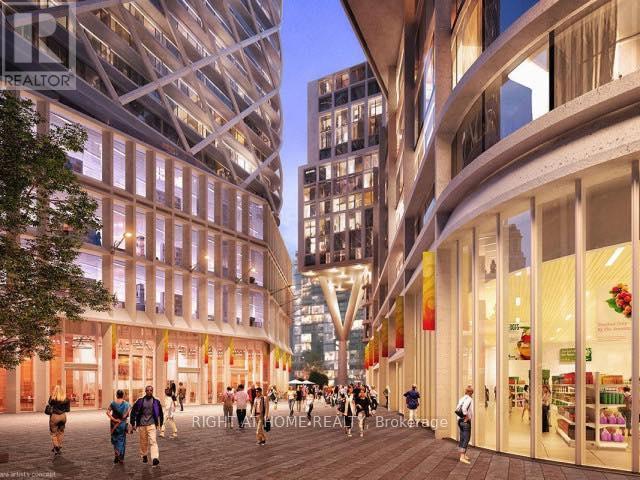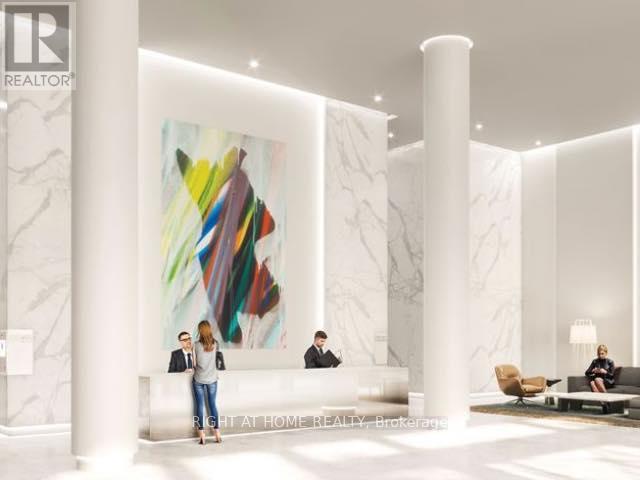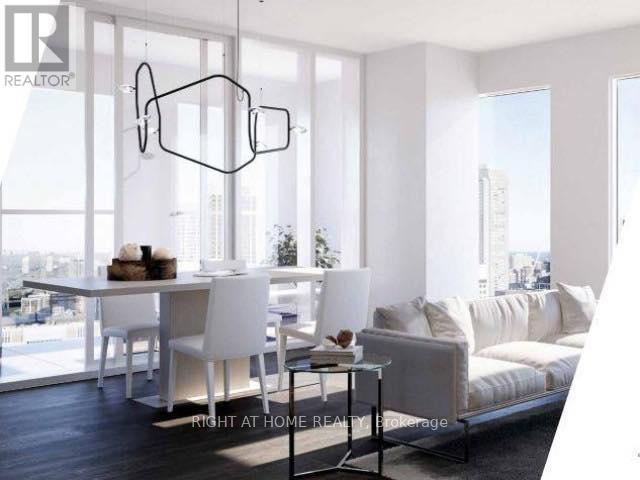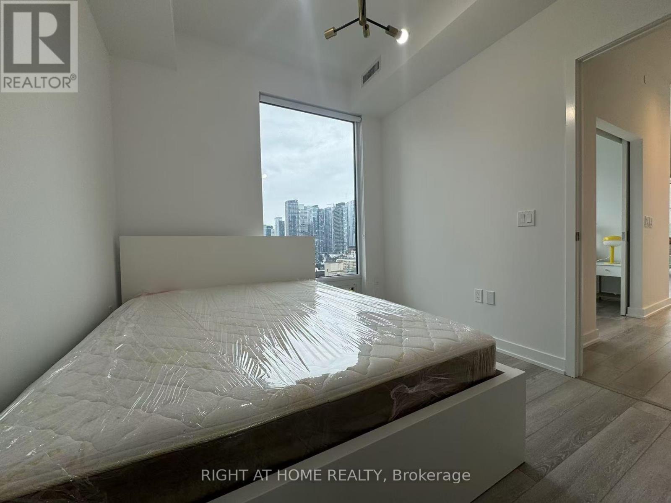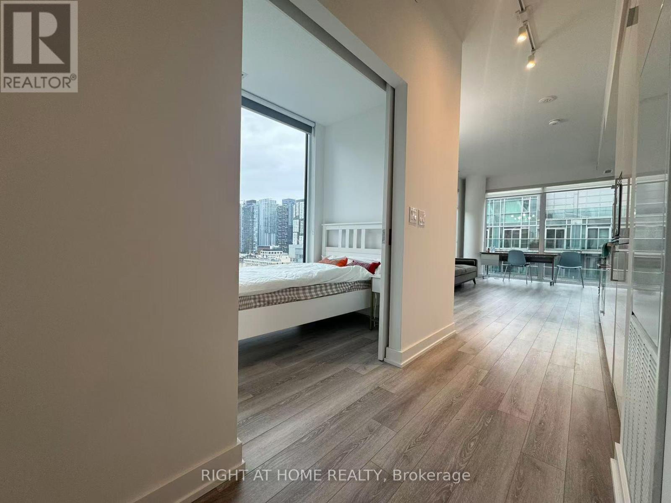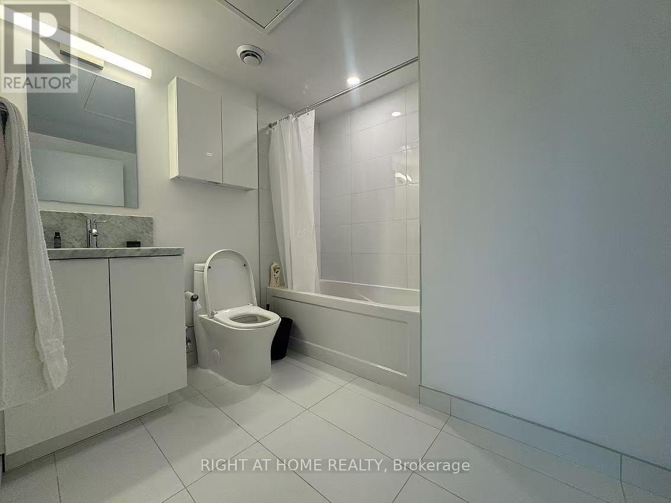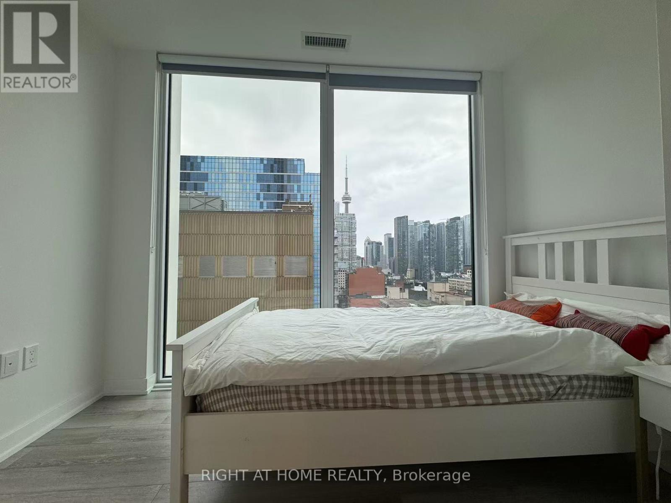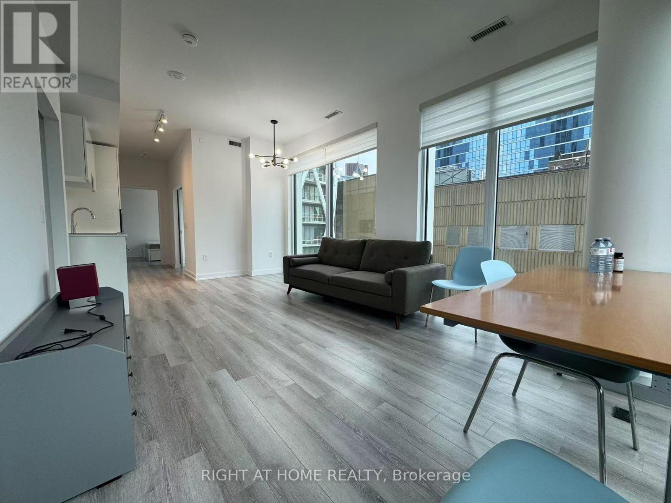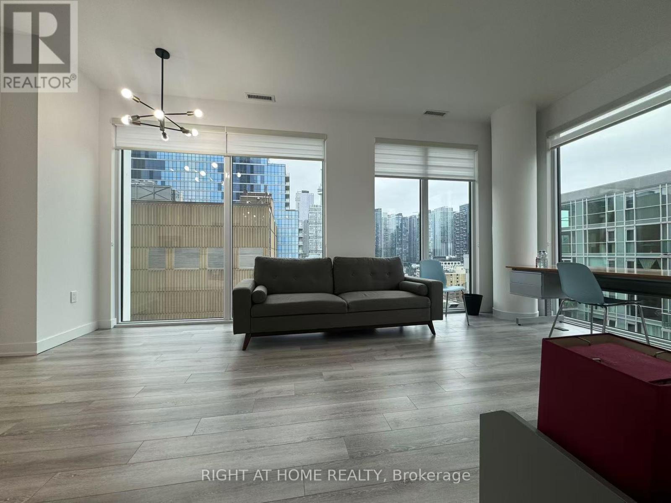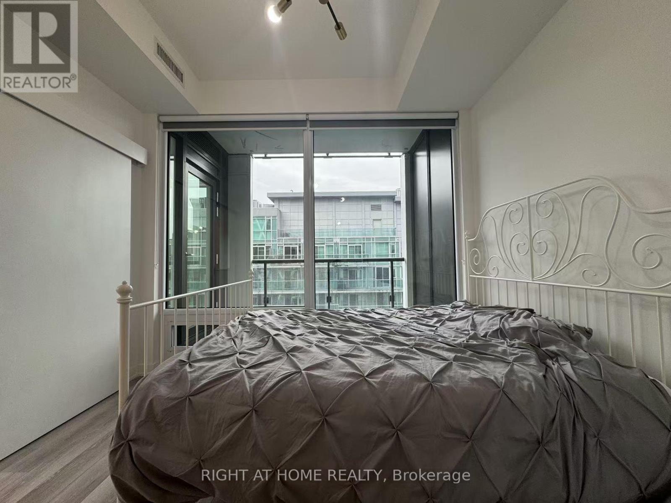1 / 12
Images
Video
Book Tour
Apply
1322 - 121 St Patrick Street, Toronto (kensington-chinatown), Ontario
For Sale4 days
$1,100,000
3 Bedrooms
2 Bathrooms
1 Parking Spaces
1 Kitchen
799.9932 - 898.9921 sqft
Description
Brand new 2 Bedroom+2 Bathroom+ Den Condo in downtown Toronto for rent Address: 121 St. Patrick St, Toronto Available from NOW!Located between Simcoe and St. Patrick Street, Dundas St W / St. Patrick St Just steps from OCAD University and the Art Gallery of Ontario Just a short walk from the globally-recognized Ryerson University A short walk or streetcar ride to Dundas Square, which is considered the EPIC centre of the downtown core Many of downtowns major attractions are just minutes away, including the Eaton Centre, Chinatown and several high-density business hubs, such as Hospital Row Looking for the right guests. (id:44040)
Property Details
Days on guglu
4 days
MLS®
C12045863
Type
Single Family
Bedroom
3
Bathrooms
2
Year Built
Unavailable
Ownership
Condominium/Strata
Sq ft
799.9932 - 898.9921 sqft
Lot size
Unavailable
Property Details
Rooms Info
Living room
Dimension: 5.74 m x 3.3 m
Level: Main level
Dining room
Dimension: 5.8 m x 3.3 m
Level: Main level
Kitchen
Dimension: 3.3 m x 3.3 m
Level: Main level
Primary Bedroom
Dimension: 3.2 m x 3.1 m
Level: Main level
Bedroom 2
Dimension: 3.1 m x 2.7 m
Level: Main level
Den
Dimension: 2.7 m x 1.6 m
Level: Main level
Features
Balcony
Carpet Free
Location
More Properties
Related Properties
No similar properties found in the system. Search Toronto (Kensington-Chinatown) to explore more properties in Toronto (Kensington-Chinatown)

