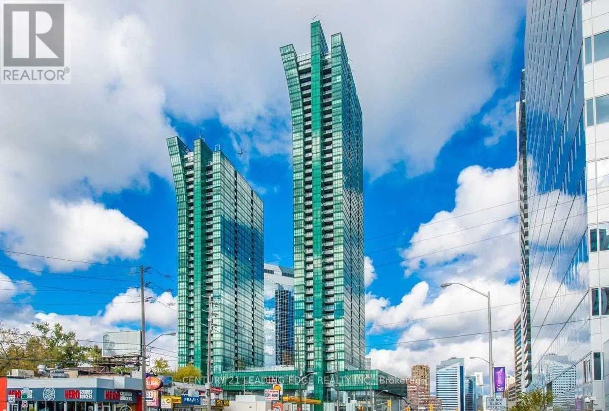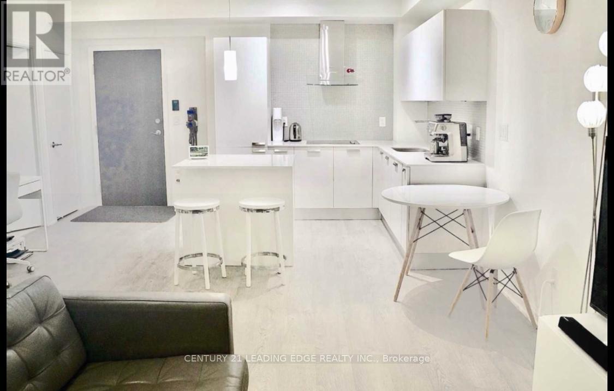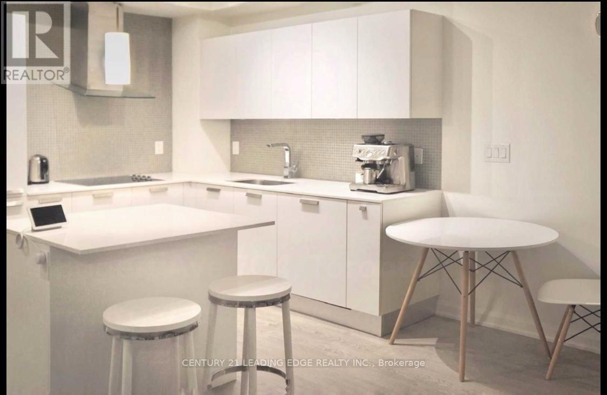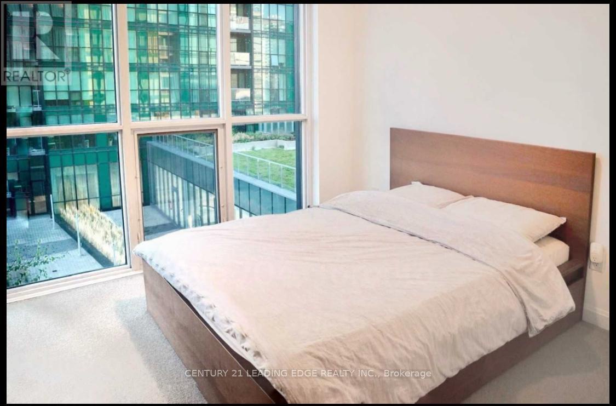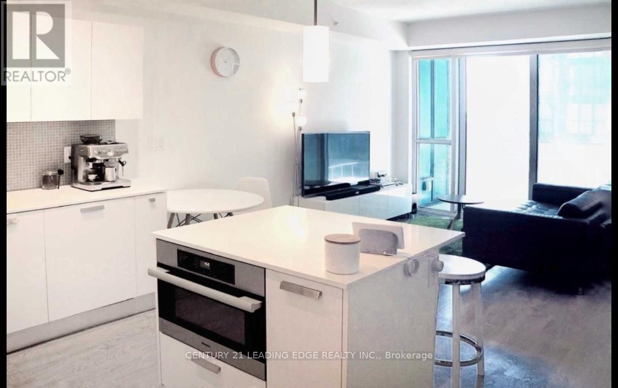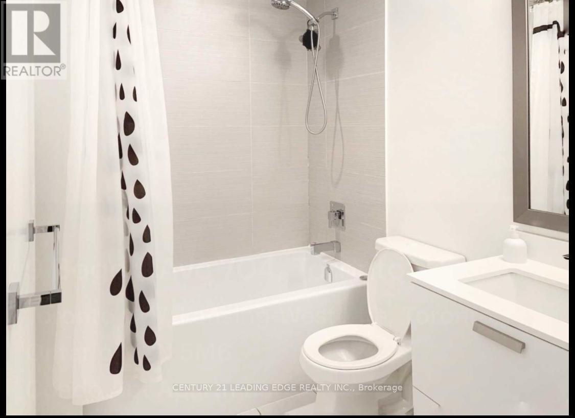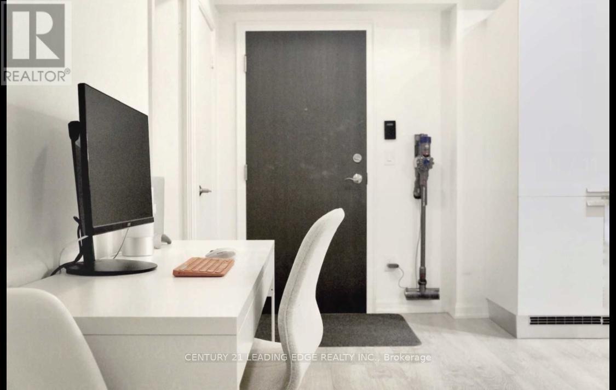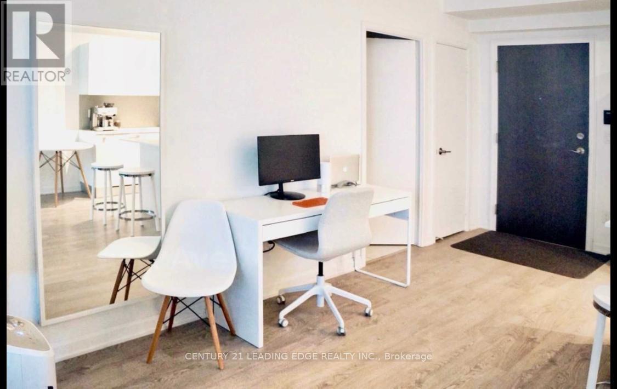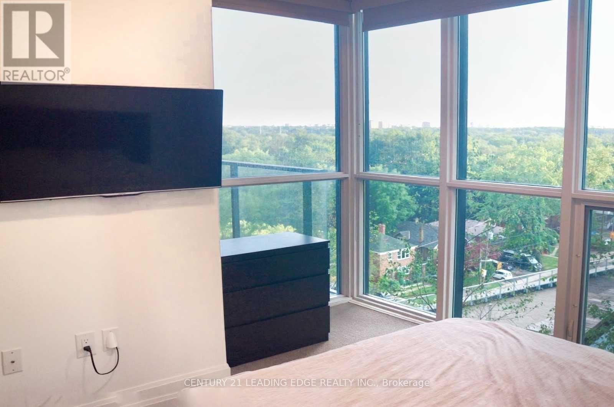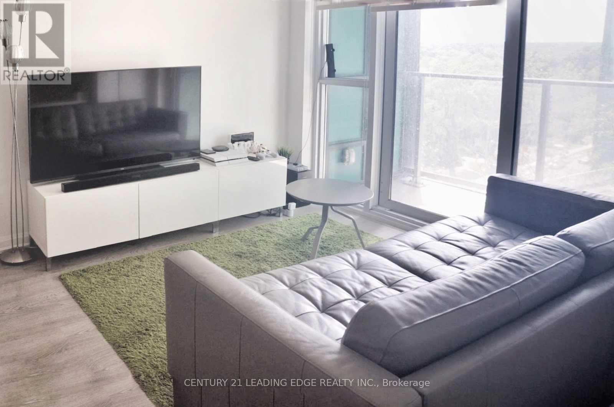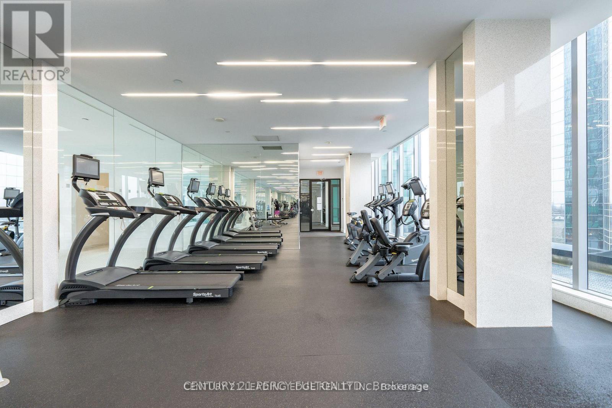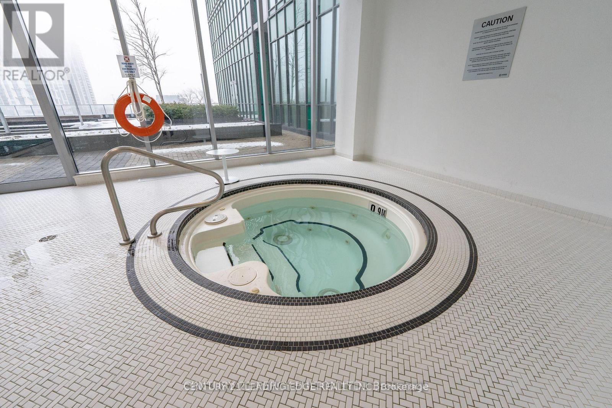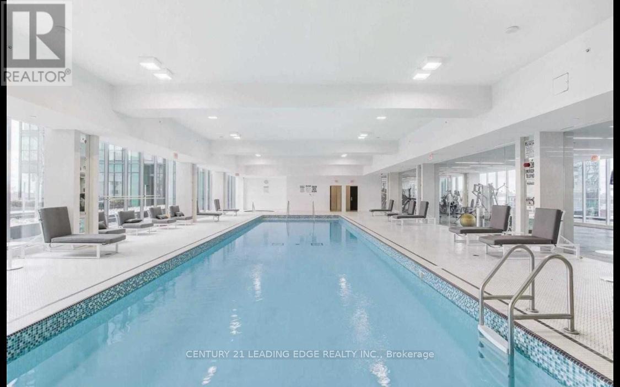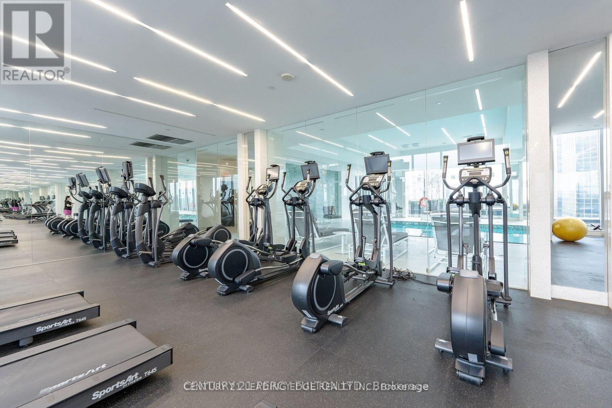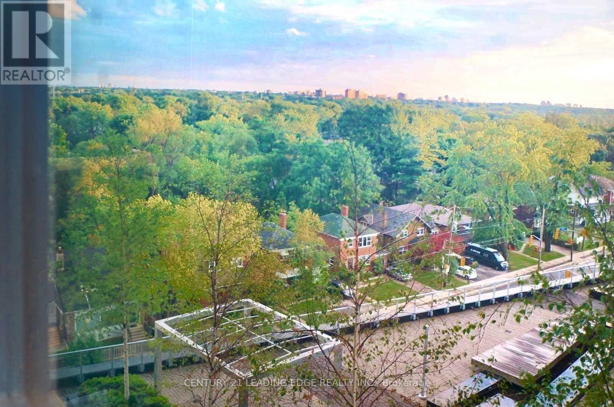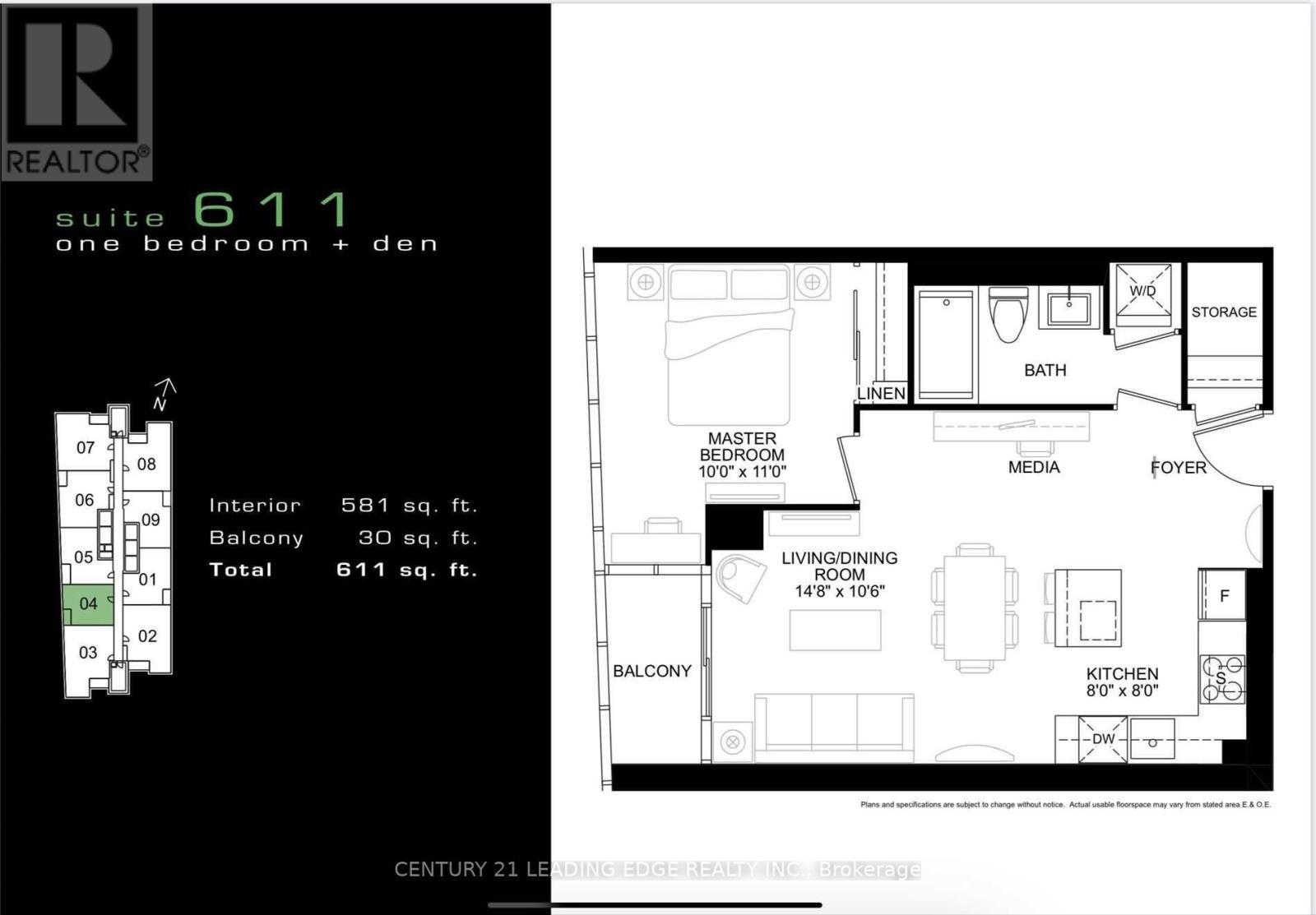1 / 16
Images
Video
Book Tour
Apply
704 - 9 Bogert Avenue, Toronto (lansing-westgate), Ontario
For Sale8 days
$599,999
1 Bedrooms
1 Bathrooms
0 Parking Spaces
1 Kitchen
600 - 699 sqft
Description
Welcome to a spectacular and modern suite in the iconic Emerald Park! Thoughtfully upgraded with stylish finishes throughout, this stunning unit offers the perfect balance of luxury and comfort. Enjoy breathtaking southwest views from the open balcony, and experience all that this state-of-the-art building has to offer including world-class, million-dollar amenities. Truly a rare gem in the heart of the city! Floor plan attached. (id:44040)
Property Details
Days on guglu
8 days
MLS®
C12064685
Type
Single Family
Bedroom
1
Bathrooms
1
Year Built
Unavailable
Ownership
Condominium/Strata
Sq ft
600 - 699 sqft
Lot size
Unavailable
Property Details
Rooms Info
Living room
Dimension: 3.17 m x 4.22 m
Level: Flat
Kitchen
Dimension: 2.51 m x 2.54 m
Level: Flat
Primary Bedroom
Dimension: 3.05 m x 3.16 m
Level: Flat
Dining room
Dimension: 3.17 m x 4.22 m
Level: Flat
Bathroom
Dimension: Measurements not available
Level: Flat
Features
Balcony
In suite Laundry
Location
More Properties
Related Properties
No similar properties found in the system. Search Toronto (Lansing-Westgate) to explore more properties in Toronto (Lansing-Westgate)

