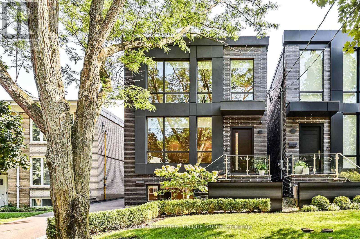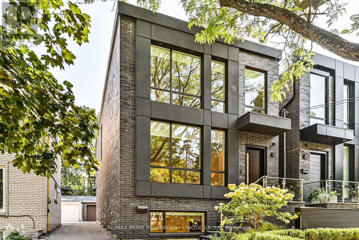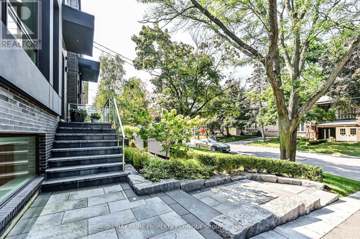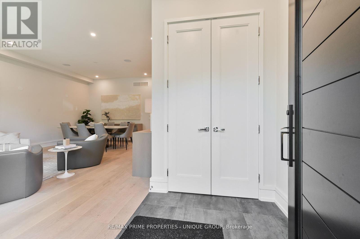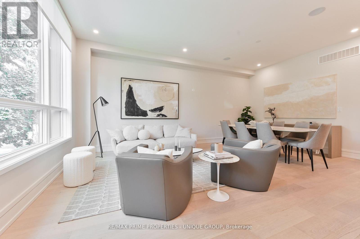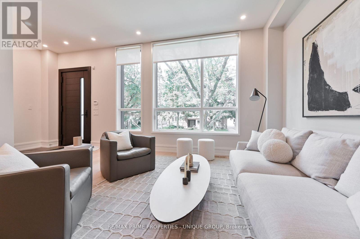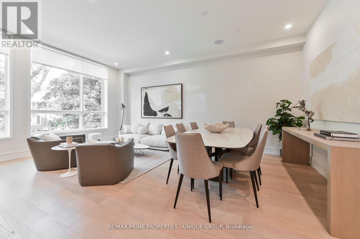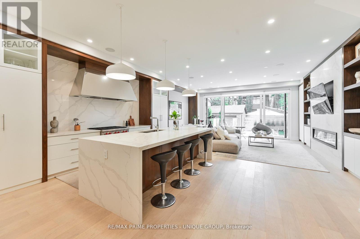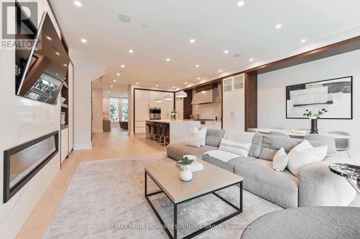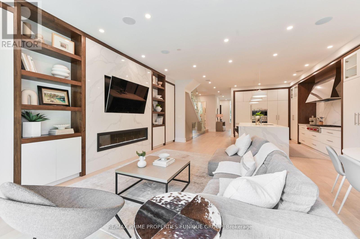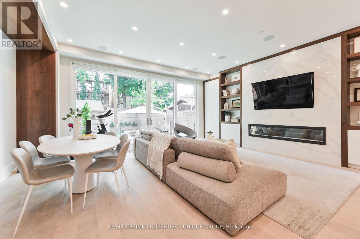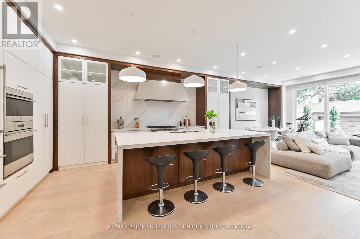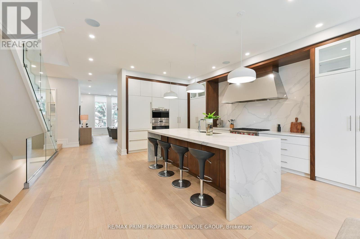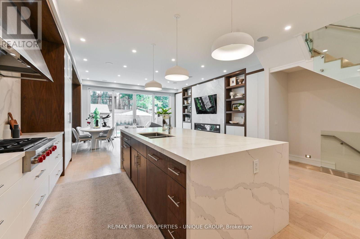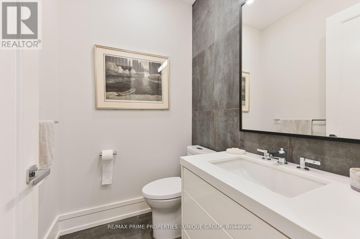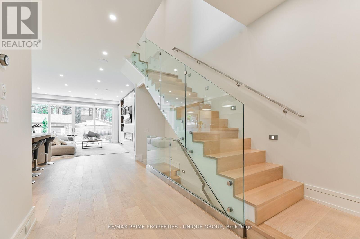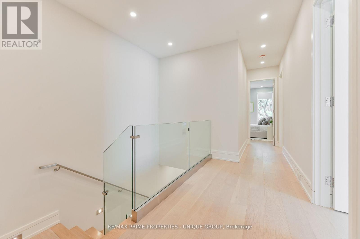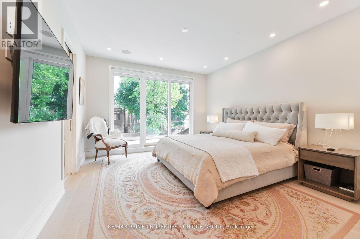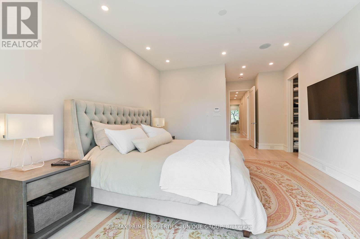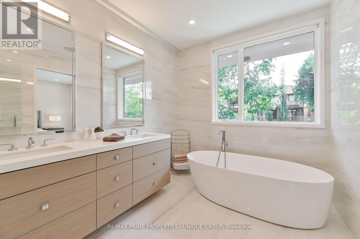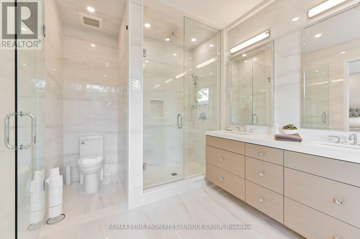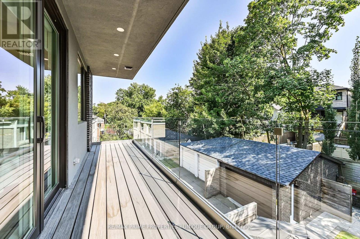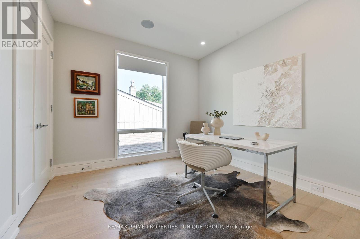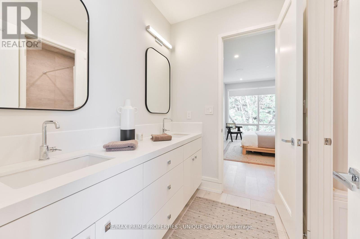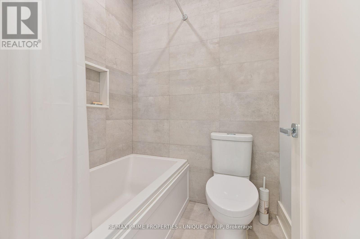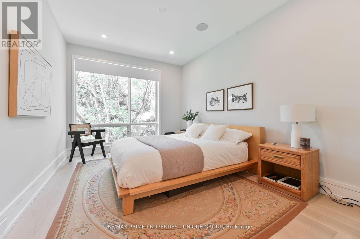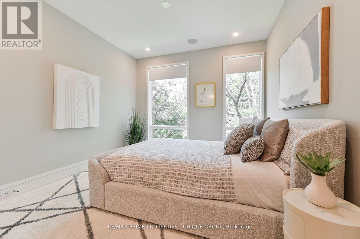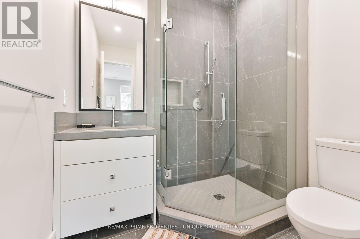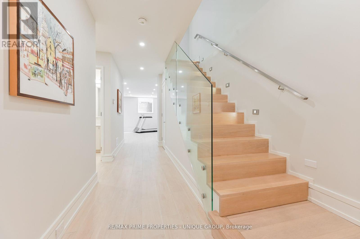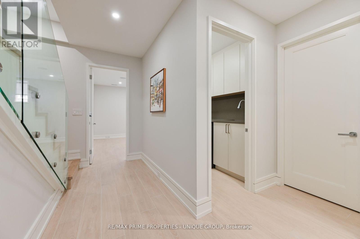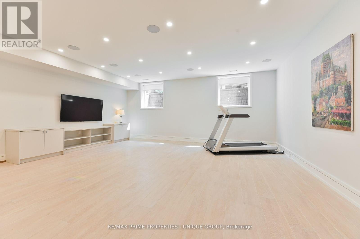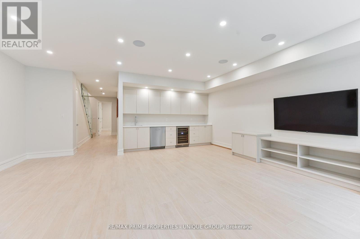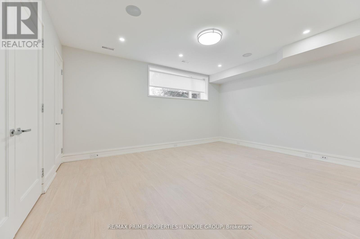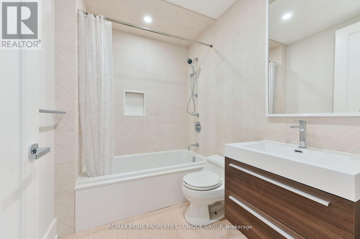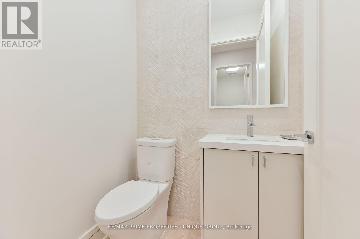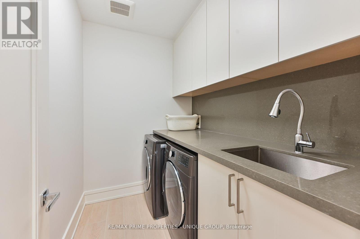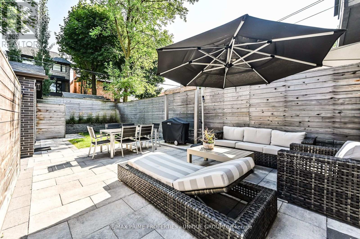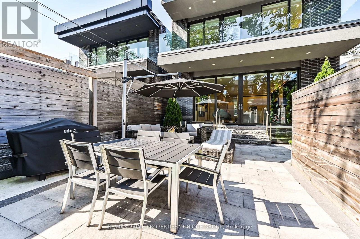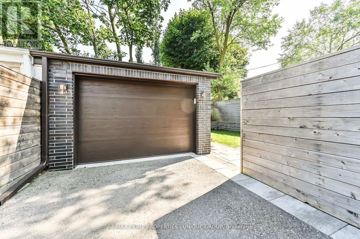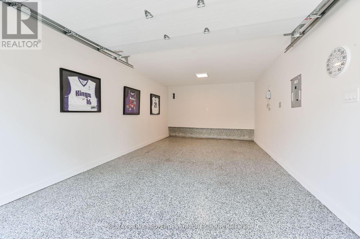1 / 40
Images
Video
Book Tour
Apply
275 Glenforest Road, Toronto (lawrence Park North), Ontario
For Sale4 days
$3,495,000
5 Bedrooms
5 Bathrooms
2 Parking Spaces
1 Kitchen
2499.9795 - 2999.975 sqft
Description
*NEWER CUSTOM BUILT HOME IN DESIRABLE NORTH TORONTO AREA BOOSTS CHARM AND CHARACTER, ATTENTION TO DETAILS, SPACIOUS LAYOUT, HIGH CEILINGS AND LARGE WINDOWS THAT FILL THE SPACE WITH NATURAL LIGHT * LOCATED CLOSE TO COVETED PUBLIC AND PRIVATE SCHOOLS, PUBLIC TRANSPORTATION (SHORT WALK TO YONGE SUBWAY), LOCAL SHOPS, RESTAURANTS, AND PARKS * OPEN CONCEPT MAIN FLOOR WITH EXCEPTIONAL FLOW AND GRAND PROPORTIONS, WALK OUT TO PRIVATE, SOUTH FACING, LOW MAINTENANCE BACKYARD * SECOND FLOOR FEATURES GENEROUS PRIMARY BEDROOM WITH WALK OUT TO SOUTH FACING BALCONY, 6 PC ENSUITE, 2 LARGE WALK IN CLOSETS AND 3 GENEROUSLY SIZED BEDROOMS * LOWER LEVEL PRESENTS OVERSIZED RECREATIONAL ROOM WITH CUSTOM WALL UNIT, WET BAR AND ANOTHER PRIMARY BEDROOM/ NANNY QUARTER WITH PRIVATE 4 PC ENSUITE, AND EXTRA POWDER ROOM * PROFESSIONALLY LANDSCAPED FRONT AND BACKYARD WITH AUTOMATED SPRINKLER AND LIGHT SYSTEMS, ASPHALT PAVED DRIVEWAY AND DETACHED GARAGE COMPLEMENTED BY CHARGING STATION (EV) ROUGH-IN * IDEAL FOR GRAND ENTERTAINING AND FAMILY LIFE * (id:44040)
Property Details
Days on guglu
4 days
MLS®
C12043671
Type
Single Family
Bedroom
5
Bathrooms
5
Year Built
Unavailable
Ownership
Freehold
Sq ft
2499.9795 - 2999.975 sqft
Lot size
30 ft x 125 ft
Property Details
Rooms Info
Primary Bedroom
Dimension: 6.4 m x 3.9 m
Level: Second level
Bedroom 2
Dimension: 5.15 m x 3.2 m
Level: Second level
Bedroom 3
Dimension: 3.9 m x 3.35 m
Level: Second level
Bedroom 4
Dimension: 335 m x 3.3 m
Level: Second level
Bedroom 5
Dimension: 5.2 m x 4.25 m
Level: Basement
Recreational, Games room
Dimension: 6.4 m x 6.15 m
Level: Basement
Foyer
Dimension: 1.67 m x 1.81 m
Level: Main level
Living room
Dimension: 4.95 m x 3.3 m
Level: Main level
Dining room
Dimension: 4.95 m x 3 m
Level: Main level
Features
Cul-de-sac
Lighting
Sump Pump
Location
More Properties
Related Properties
No similar properties found in the system. Search Toronto (Lawrence Park North) to explore more properties in Toronto (Lawrence Park North)

