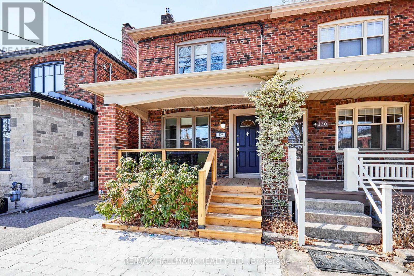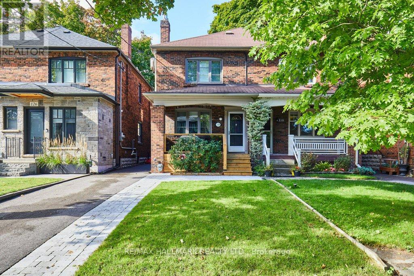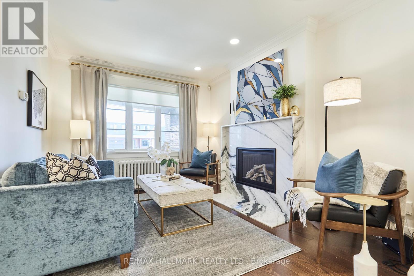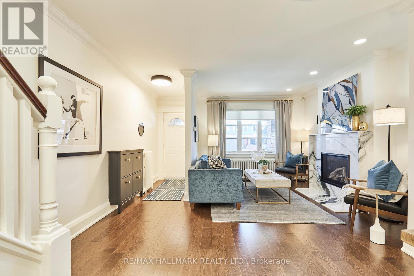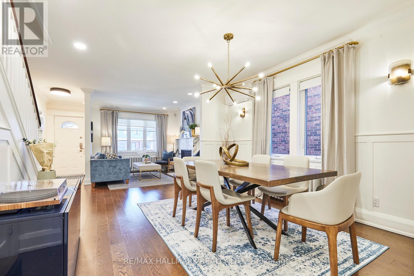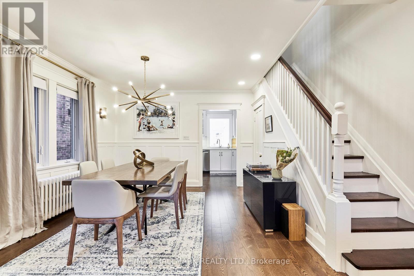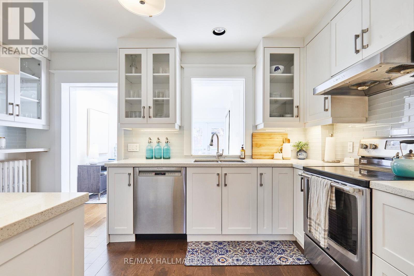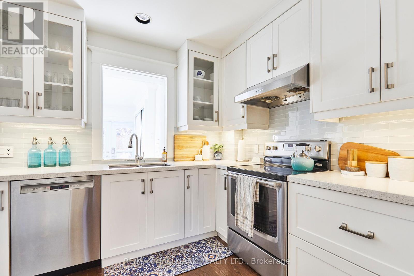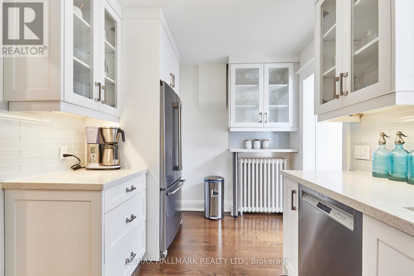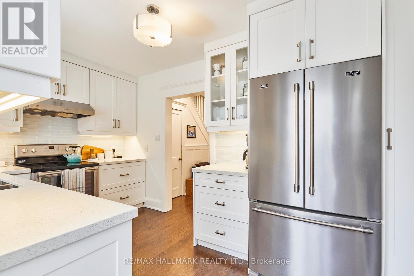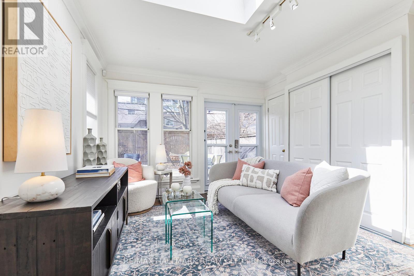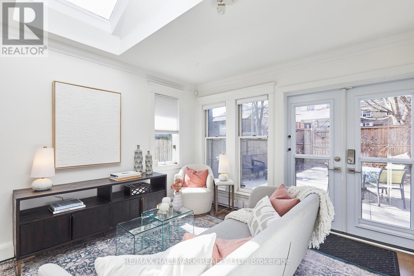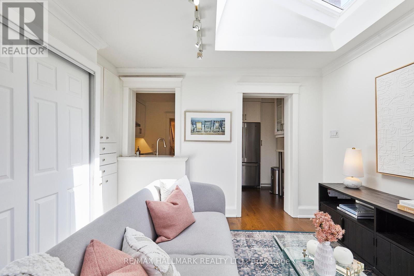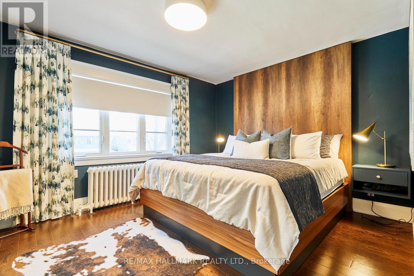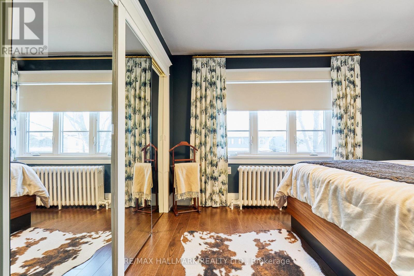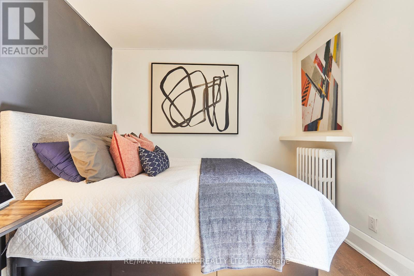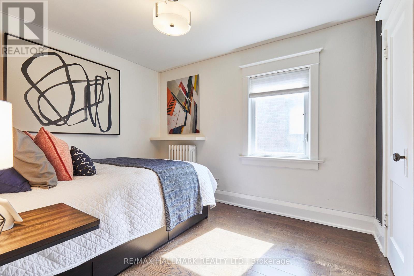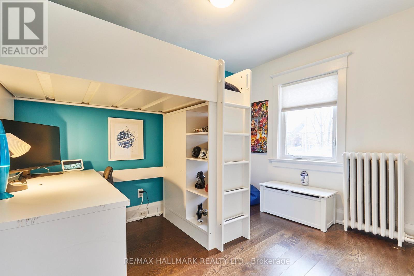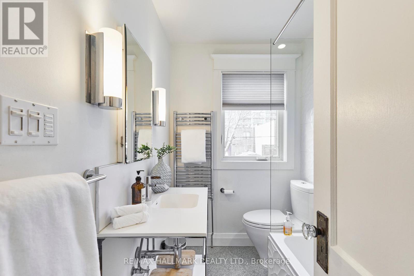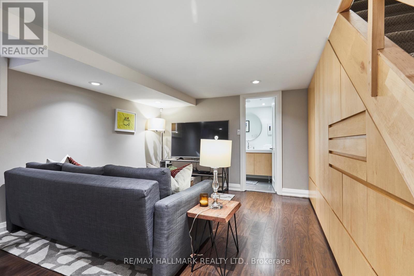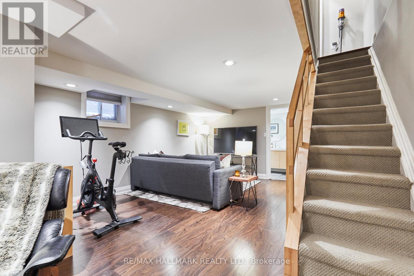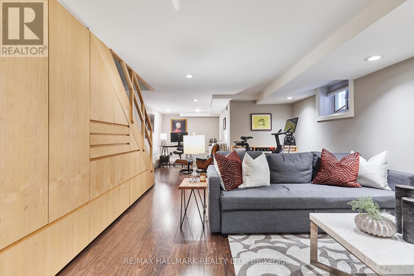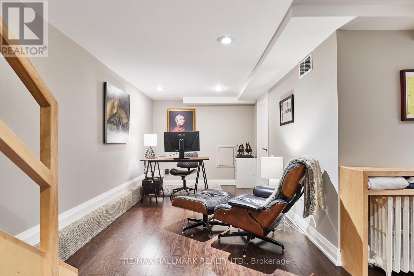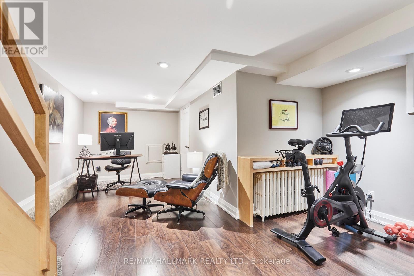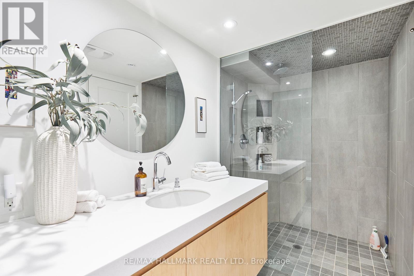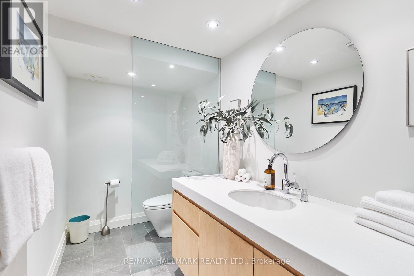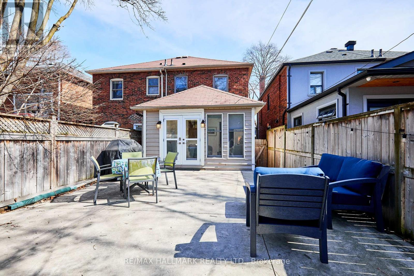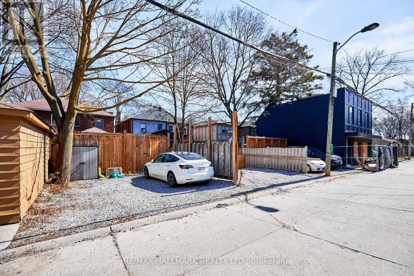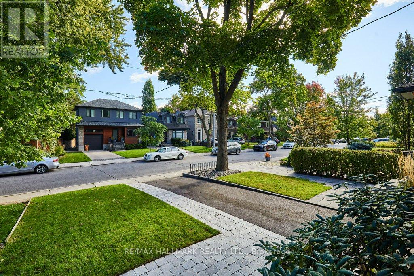1 / 29
Images
Video
Book Tour
Apply
128 Donegall Drive, Toronto (leaside), Ontario
For Sale3 days
$1,499,000
3 Bedrooms
2 Bathrooms
2 Parking Spaces
1 Kitchen
3375 sqft
Description
Welcome to 128 Donegall Drive, a beautifully renovated south Leaside 3-bedroom, 2-bathroom semi-detached home in the Bessborough School District, designed by Kate Dickson (Dickson Design Group). The home is filled with natural light, creating a warm and inviting atmosphere throughout. Step inside to discover a bright and spacious main floor, featuring a stylish living room complete with a stunning marble gas fireplace. The main floor also boasts a large dining room, ideal for hosting family gatherings or entertaining guests. The renovated kitchen with granite counters overlooks the bright and cozy family room with abundant storage, laundry, closets, a skylight, and a walk-out to the backyard. On the second floor there is a large primary with unique built-in king sized bed frame with side tables and wall to wall closet with organizers, 2 good sized bedrooms and a beautiful main bath with heated floors. The lower level is a standout feature, with a large rec room ideal for movie nights, ample space for an office or home gym and a stunning 3 piece bathroom with glass walk-in shower. The backyard offers lots of west facing sunlight, loads of space to relax, with convenient access to a two-car parking located in the laneway. The newly landscaped front yard comes with an in-ground sprinkler system and new front porch. All of the shopping, restaurants and amenities of Bayview are a 3 minute walk away. Beautiful home, neighbours and community! ***OPEN SAT/SUN 1:00-4:00*** (id:44040)
Property Details
Days on guglu
3 days
MLS®
C12039330
Type
Single Family
Bedroom
3
Bathrooms
2
Year Built
Unavailable
Ownership
Freehold
Sq ft
3375 sqft
Lot size
19 ft ,3 in x 135 ft
Property Details
Rooms Info
Primary Bedroom
Dimension: 3.77 m x 3.33 m
Level: Second level
Bedroom 2
Dimension: 2.76 m x 3.14 m
Level: Second level
Bedroom 3
Dimension: 2.74 m x 3.32 m
Level: Second level
Recreational, Games room
Dimension: 4.1 m x 8.58 m
Level: Basement
Living room
Dimension: 4.41 m x 4.47 m
Level: Main level
Dining room
Dimension: 3.59 m x 3.37 m
Level: Main level
Kitchen
Dimension: 4.31 m x 2.51 m
Level: Main level
Family room
Dimension: 3.15 m x 3.42 m
Level: Main level
Features
Lane
Location
More Properties
Related Properties
No similar properties found in the system. Search Toronto (Leaside) to explore more properties in Toronto (Leaside)

