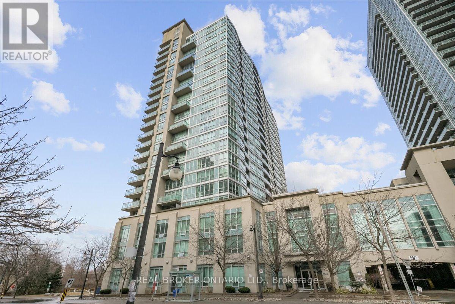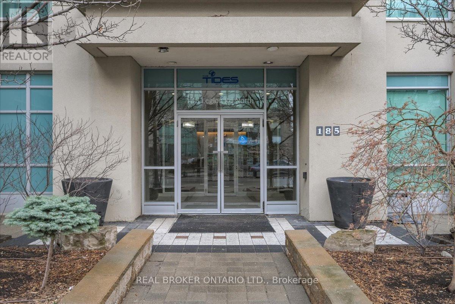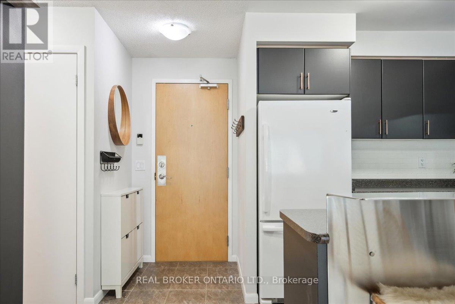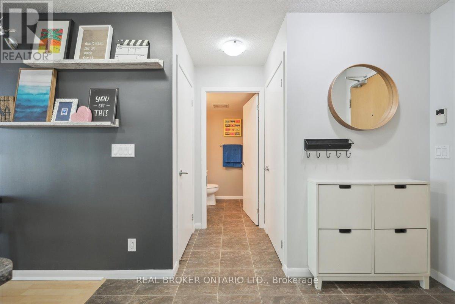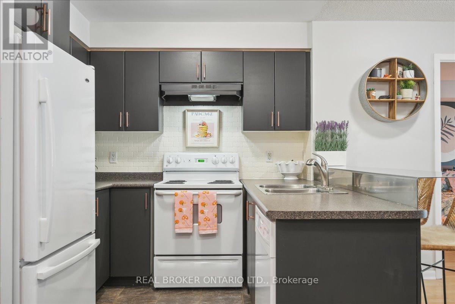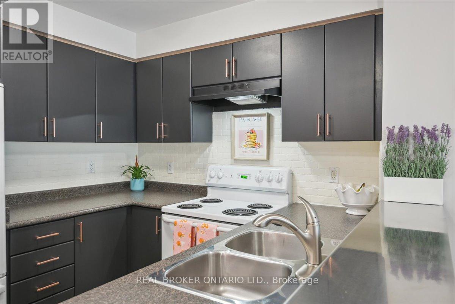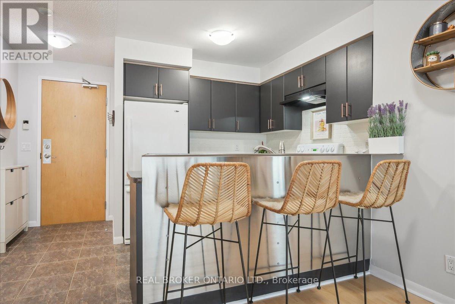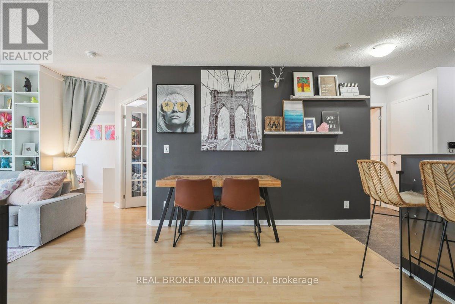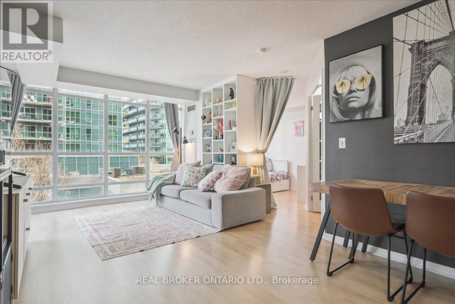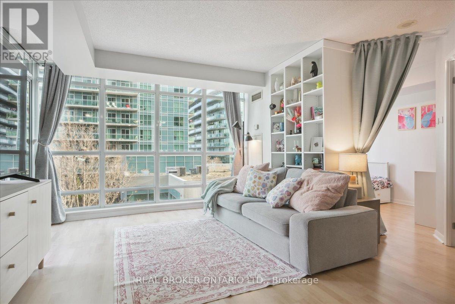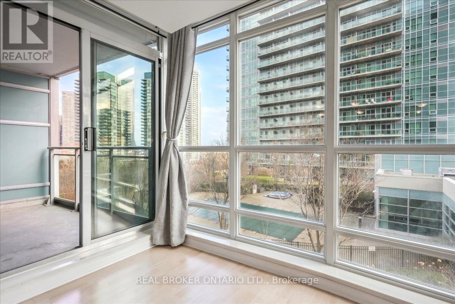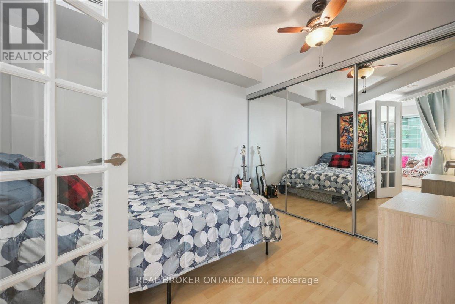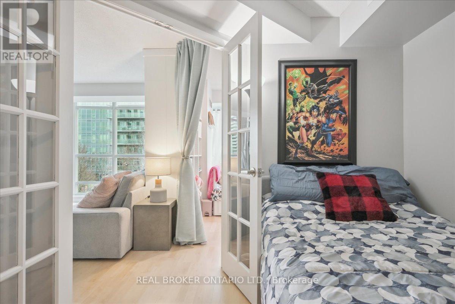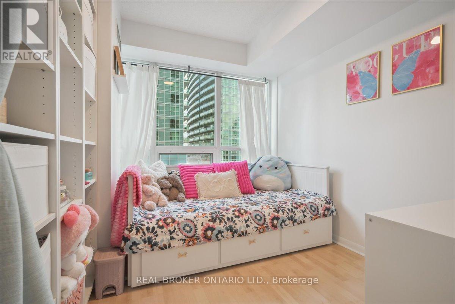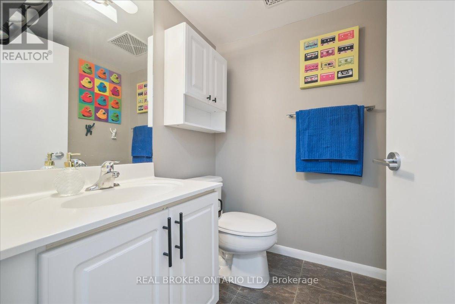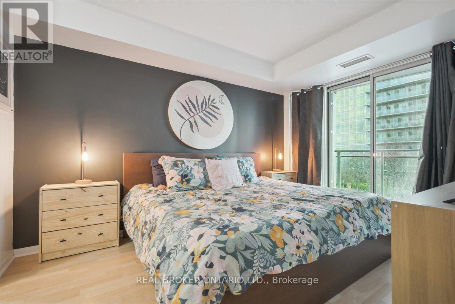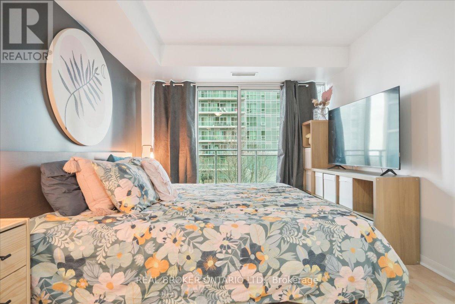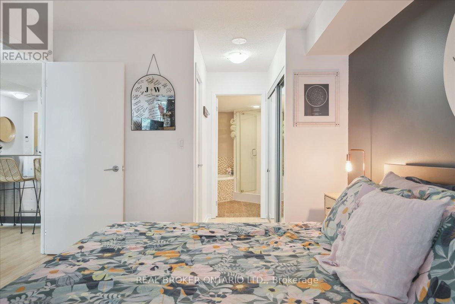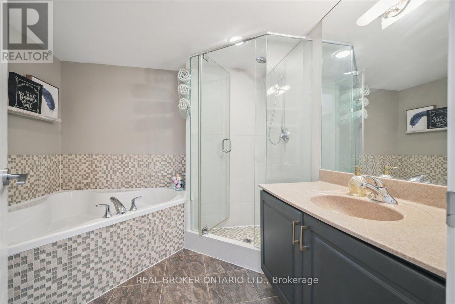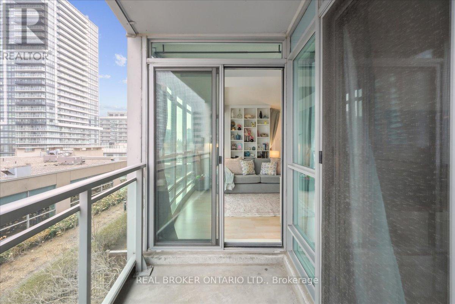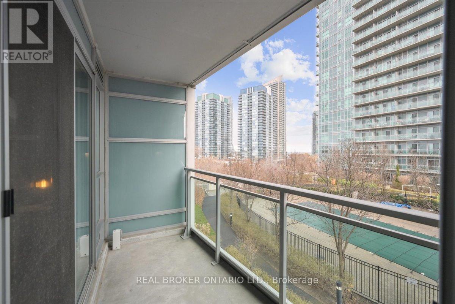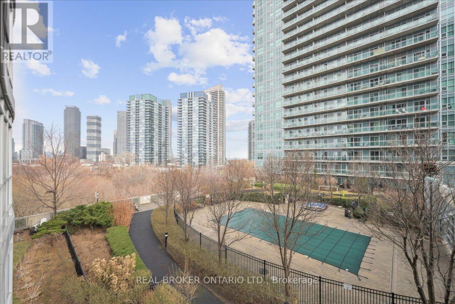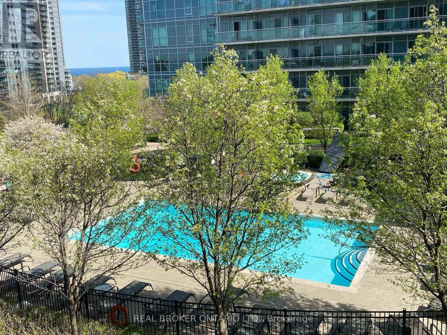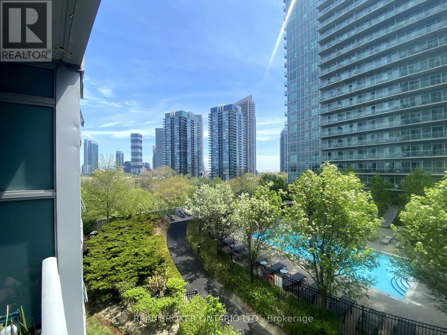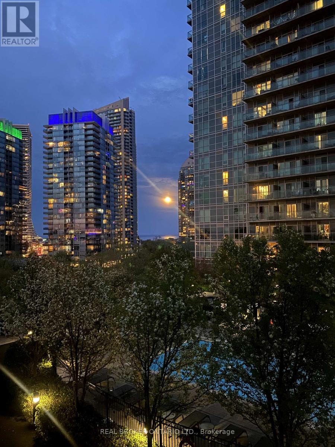1 / 25
Images
Video
Book Tour
Apply
608 - 185 Legion Road N, Toronto (mimico), Ontario
For Sale5 days
$749,900
3 Bedrooms
2 Bathrooms
1 Parking Spaces
1 Kitchen
899.9921 - 998.9921 sqft
Description
Welcome to The Tides of Mystic Point! This bright and spacious 2+1 bedroom condo offers 940 square feet of well-designed living space, combining comfort and style. The south-facing unit boasts two balcony walkouts with partial lake views overlooking the outdoor pool, while floor-to-ceiling windows bathe the home in natural light. The primary bedroom features a 4-piece ensuite and a walk-in closet for added convenience. The versatile den, currently used as a third bedroom, can easily adapt to your needs and the bookshelves serving as a divider can stay or be removed, as you prefer. Additional features include ensuite laundry, parking, and a locker for extra storage. Residents enjoy access to a suite of top-tier amenities, including an outdoor pool, gym, sauna, outdoor walking track, guest suites, party room, theatre, library, and both indoor and outdoor hot tubs. With quick access to major highways, the waterfront, and all essential conveniences, this is the perfect place to call home! (id:44040)
Property Details
Days on guglu
5 days
MLS®
W12039967
Type
Single Family
Bedroom
3
Bathrooms
2
Year Built
Unavailable
Ownership
Condominium/Strata
Sq ft
899.9921 - 998.9921 sqft
Lot size
Unavailable
Property Details
Rooms Info
Living room
Dimension: 6.3 m x 3.34 m
Level: Flat
Dining room
Dimension: 6.3 m x 3.34 m
Level: Flat
Kitchen
Dimension: 3.35 m x 3.05 m
Level: Flat
Den
Dimension: 2.74 m x 2.74 m
Level: Flat
Primary Bedroom
Dimension: 5.02 m x 3 m
Level: Flat
Bedroom
Dimension: 3.05 m x 2.74 m
Level: Flat
Features
Balcony
Carpet Free
In suite Laundry
Location
More Properties
Related Properties
No similar properties found in the system. Search Toronto (Mimico) to explore more properties in Toronto (Mimico)

