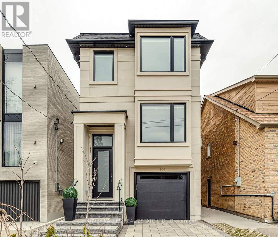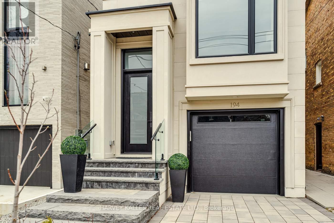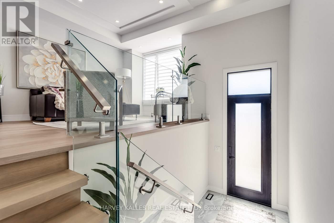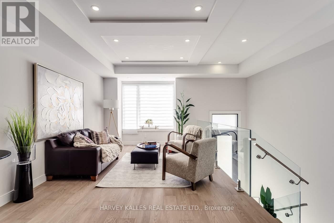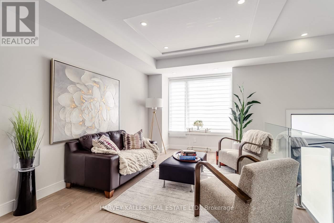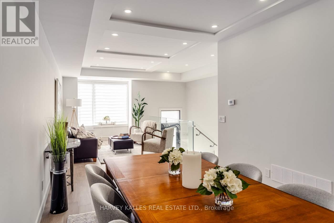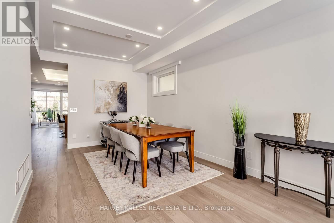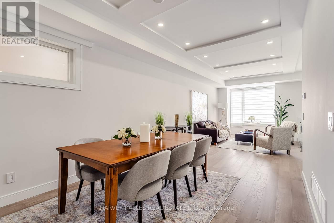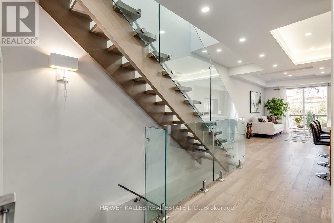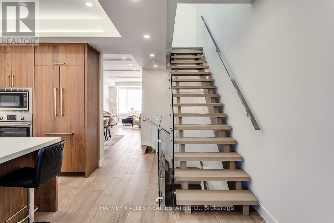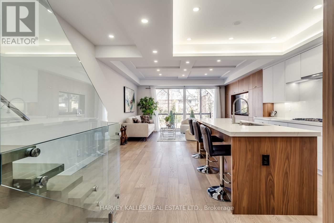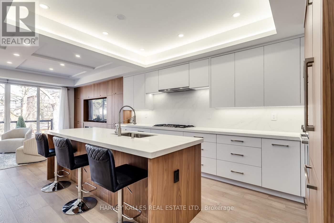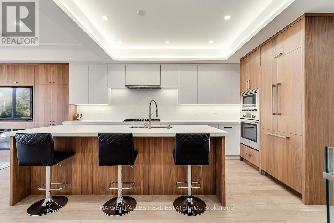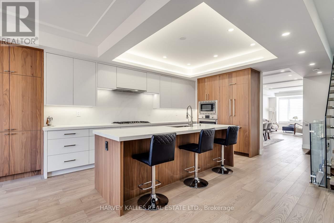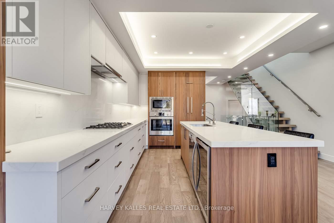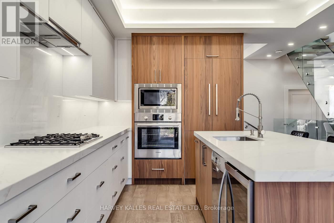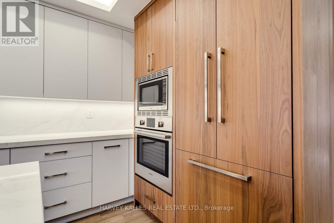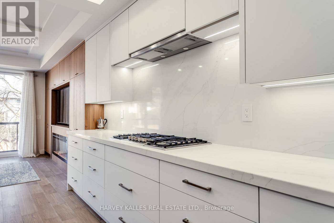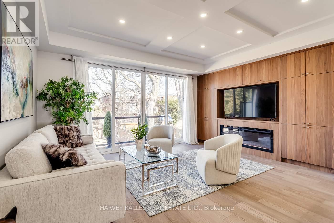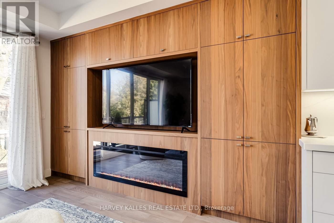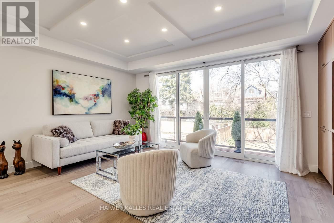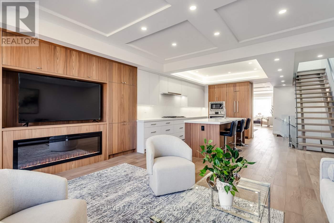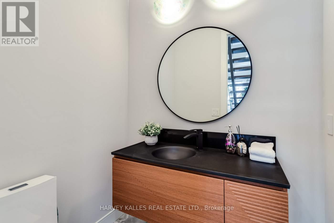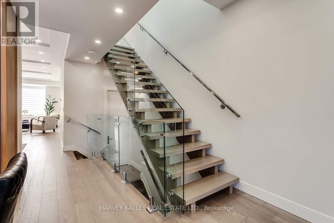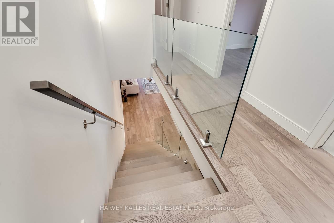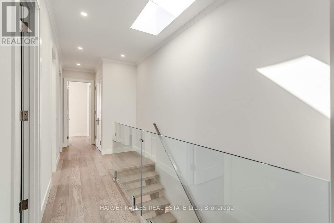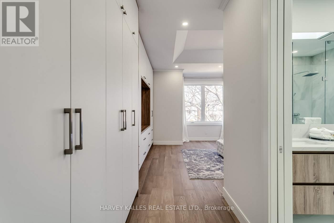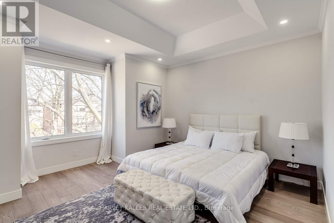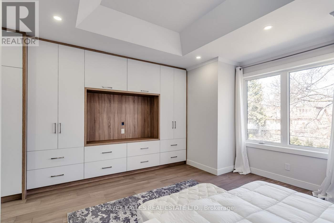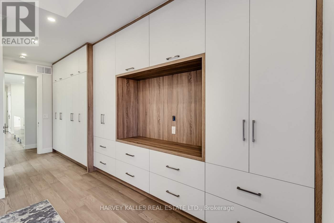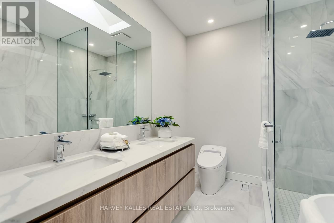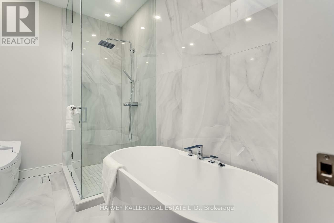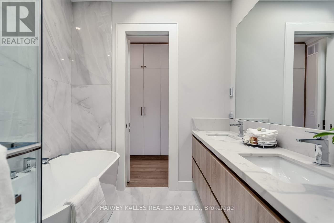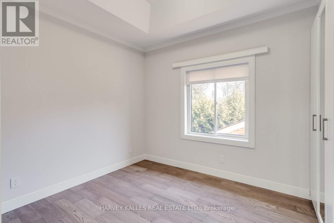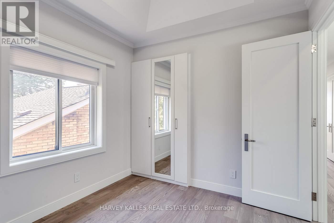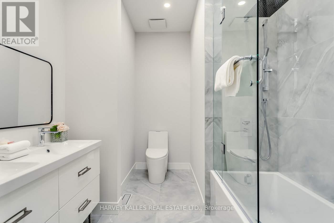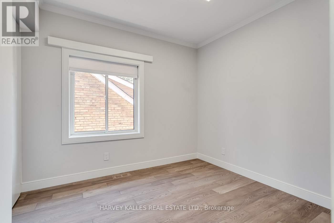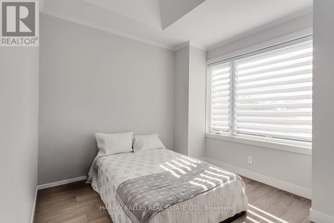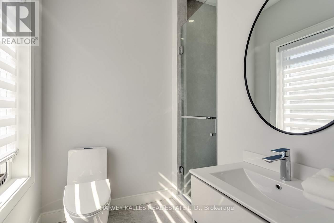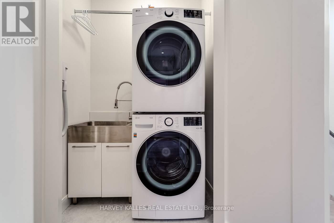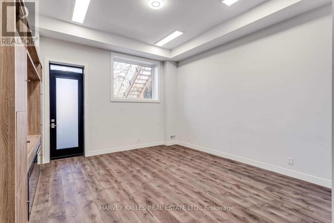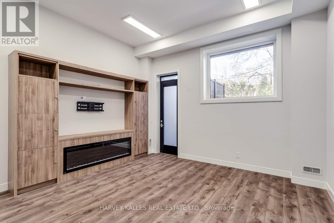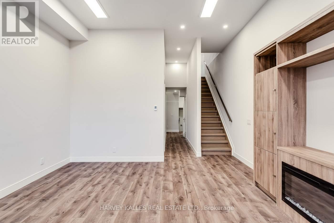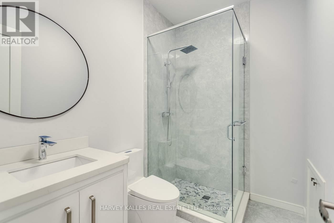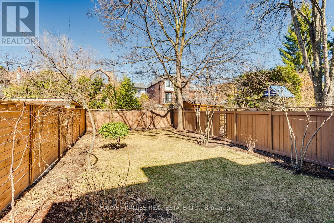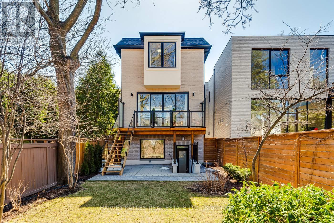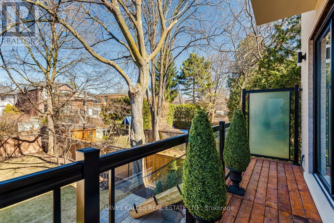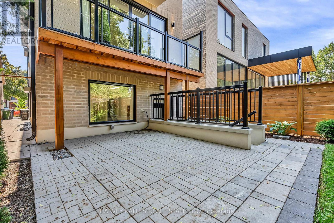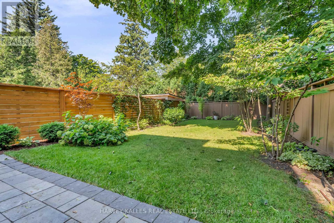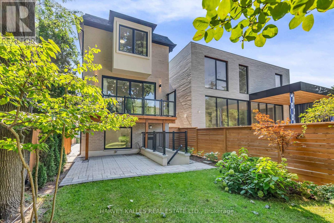1 / 50
Images
Video
Book Tour
Apply
194 Sheldrake Boulevard, Toronto (mount Pleasant East), Ontario
For Sale3 days
$3,499,000
5 Bedrooms
5 Bathrooms
3 Parking Spaces
1 Kitchen
1499.9875 - 1999.983 sqft
Description
Welcome To This Newly Built Custom Home In Sherwood Park! The Main Floor Features An Open-Concept Design With Beautiful Coffered Ceilings Throughout, A Spacious Living And Dining Area, And A Contemporary Eat-In Kitchen Equipped With Custom Cabinets, Quartz Countertops And Backsplash. The Kitchen Opens To An Airy Family Room Complete With An Electric Fireplace, Custom Built-Ins, And A Walkout To The Balcony And Landscaped Yard. Upstairs, Discover Your Stunning Primary Suite Along With Three Additional Spacious Bedrooms. The Primary Suite Includes A Spa-Like Ensuite With Heated Floors And Wall-To-Wall Built-Ins. The Additional Bedrooms, Washrooms, And Upper Laundry Area Offer Ample Space, Allowing You The Freedom To Design And Furnish Each Room To Perfectly Suit Your Unique Tastes And Lifestyle. The Lower Level Features Soaring Ceilings And Offers A Gorgeous Rec Room With A Walk-Up To The Yard, A Nanny Suite, A Second Laundry Room With A Rough-In For A Washer And Dryer, And Plenty Of Storage Space. Located Just Steps Away From Summerhill Market And Sherwood Park, This Home Offers Close Proximity To The Yonge-Eglinton Strip, Which Features An Array Of Restaurants, Shops, And Entertainment Options. Additionally, You'll Enjoy Easy Access To Public Transit, Top-Ranked Toronto Public Schools, Parks, And More. This Home Is The Perfect Fit For Any Family! Do Not Pass This One Up! (id:44040)
Property Details
Days on guglu
3 days
MLS®
C12054678
Type
Single Family
Bedroom
5
Bathrooms
5
Year Built
Unavailable
Ownership
Freehold
Sq ft
1499.9875 - 1999.983 sqft
Lot size
25 ft x 150 ft
Property Details
Rooms Info
Primary Bedroom
Dimension: 5.04 m x 4.39 m
Level: Second level
Bedroom 2
Dimension: 2.87 m x 3.08 m
Level: Second level
Bedroom 3
Dimension: 2.87 m x 3.21 m
Level: Second level
Bedroom 4
Dimension: 2.98 m x 3.18 m
Level: Second level
Laundry room
Dimension: 1.29 m x 3.86 m
Level: Lower level
Recreational, Games room
Dimension: 4.75 m x 5.62 m
Level: Lower level
Bedroom
Dimension: 2.48 m x 2.95 m
Level: Lower level
Living room
Dimension: 3.23 m x 5.25 m
Level: Main level
Dining room
Dimension: 3.9 m x 4.21 m
Level: Main level
Features
Data is not available!
Location
More Properties
Related Properties
No similar properties found in the system. Search Toronto (Mount Pleasant East) to explore more properties in Toronto (Mount Pleasant East)

