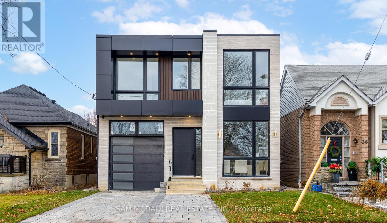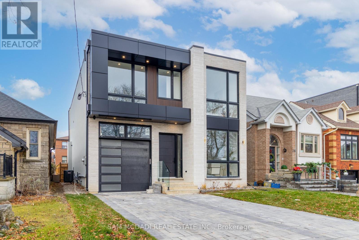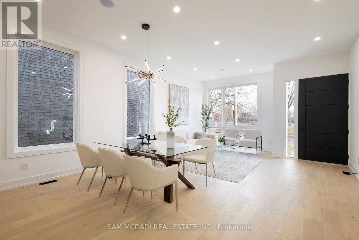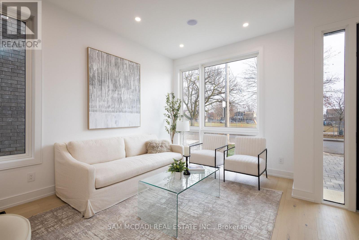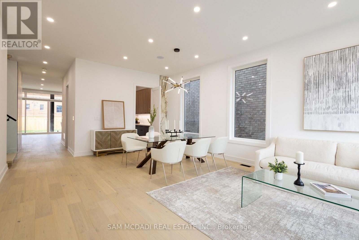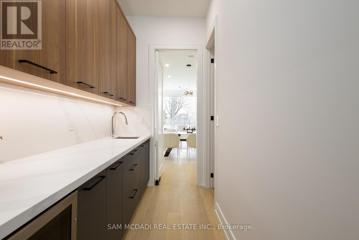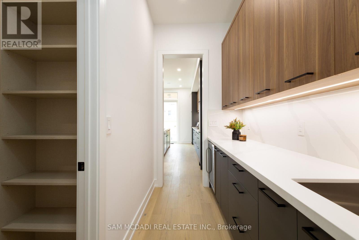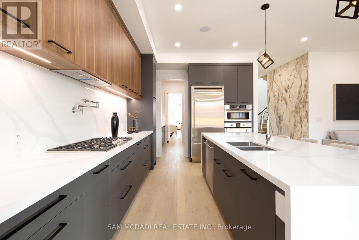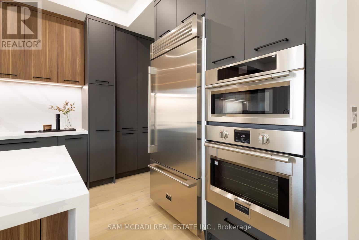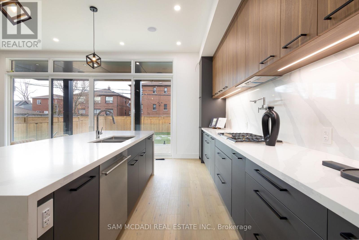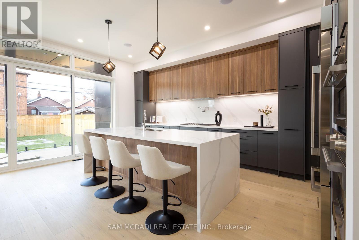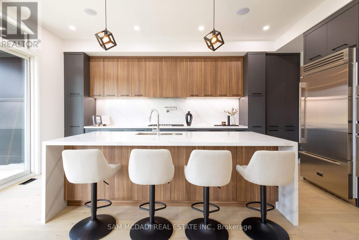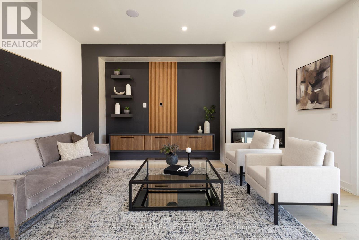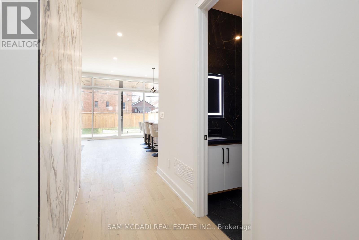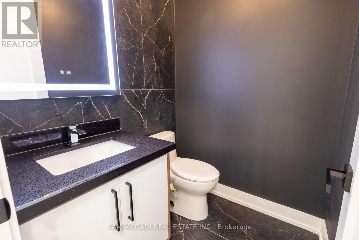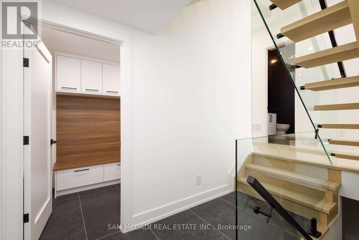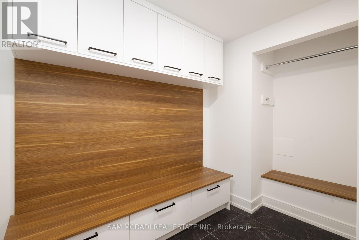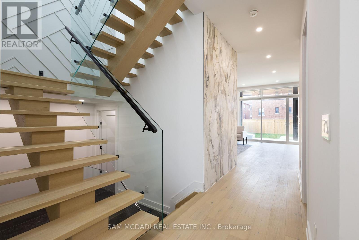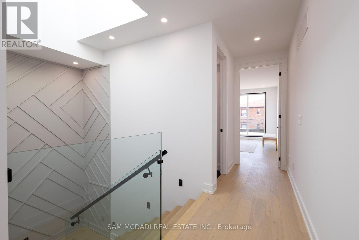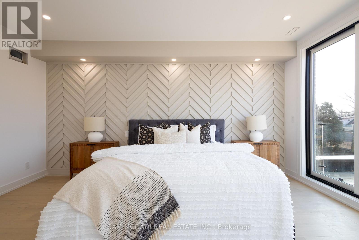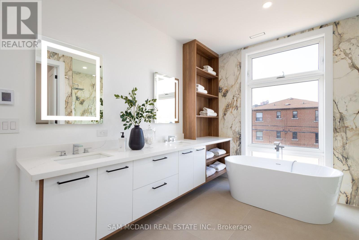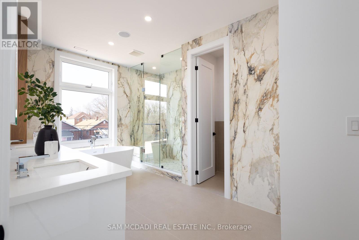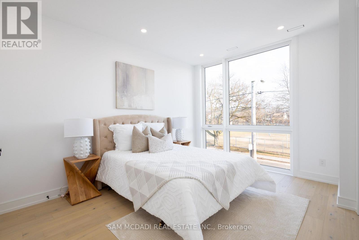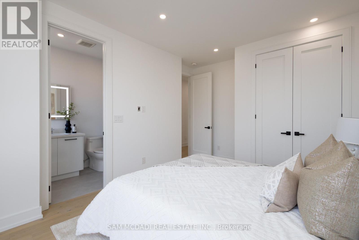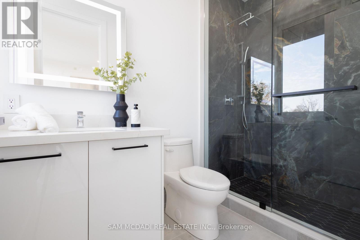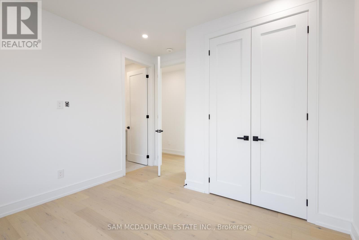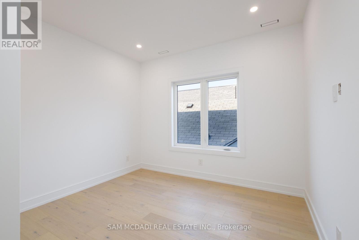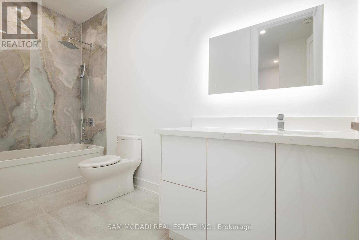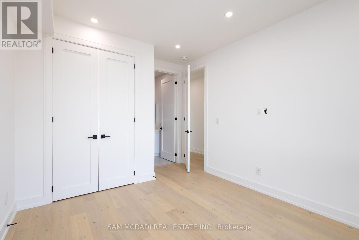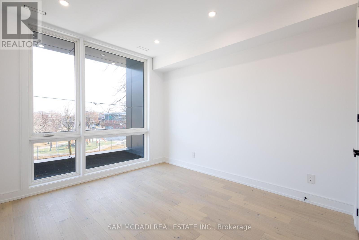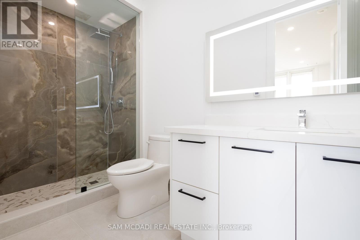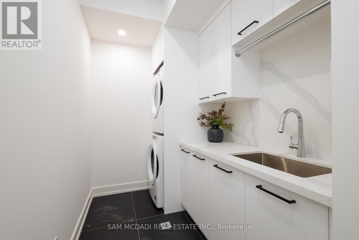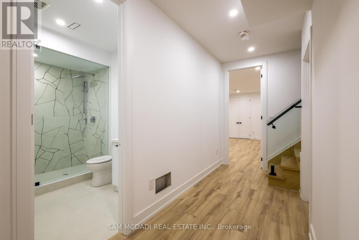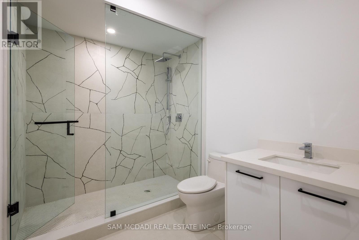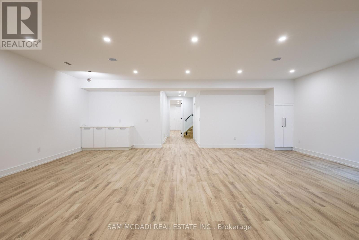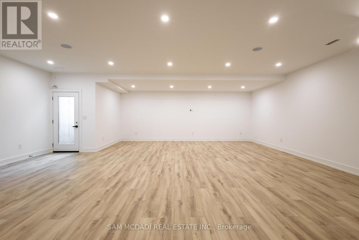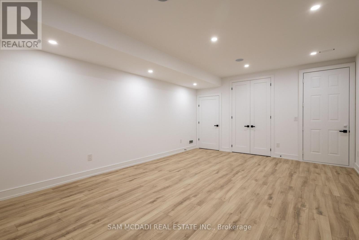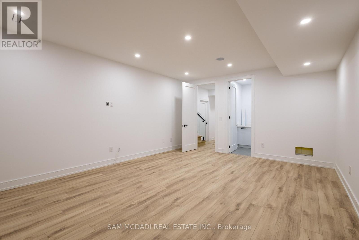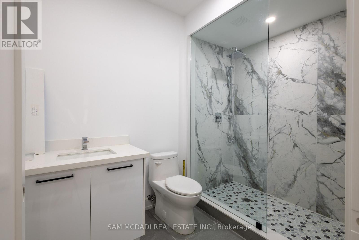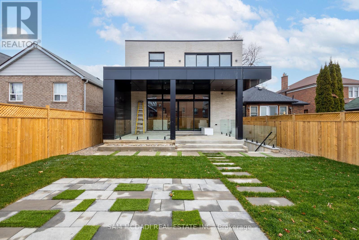1 / 40
Images
Video
Book Tour
Apply
24 Twenty First Street, Toronto (new Toronto), Ontario
For Sale5 days
$2,500,000
5 Bedrooms
7 Bathrooms
3 Parking Spaces
1 Kitchen
2499.9795 - 2999.975 sqft
Description
Calling On The Most Discerning of Buyers Looking For An Executive Family Home in Sought After Etobicoke Location Right Off Of Lakeshore Blvd West w/ Close Proximity To All Amenities: The QEW, Grocery Stores, Restaurants, Humber College, Samuel Smith Park and Lakeshore Yacht Club! Brand New Luxury Home w/ Spectacular Interior Finishes That Include Sophisticated Hardwood Floors, LED Pot Lights, Built-in Surround Sound, Expansive Windows & An Open Concept Layout That Intricately Combines All The Primary Living Areas For Seamless Entertainment. Designer Kitchen w/ Lg Centre Island, Quartz Countertops, B/I Stainless Steel Appliances & Butler's Servery w/ Walk-in Pantry! The 2nd Level Is Where You'll Locate The Owners Suite w/ Oversize Patio, Elegant 5pc Ensuite w/ Heated Floors & Spacious Walk-in Closet. 3 More Beautifully Appointed Bedrooms w/ Ensuites & Heated Floors + The Laundry Rm Down The Foyer. Make Your Way To The Lower Level Where You're Greeted w/ An Open Space Perfect For Hosting Family or Game Nights! The Nanny / Guest Suite Can Also Be Found on This Level w/ Separate Entrance. Amazing Opportunity, Don't Delay on Making This Home. (id:44040)
Property Details
Days on guglu
5 days
MLS®
W12040361
Type
Single Family
Bedroom
5
Bathrooms
7
Year Built
Unavailable
Ownership
Freehold
Sq ft
2499.9795 - 2999.975 sqft
Lot size
35 ft x 118 ft ,8 in
Property Details
Rooms Info
Primary Bedroom
Dimension: 4.57 m x 5.17 m
Level: Second level
Bedroom 2
Dimension: 3.26 m x 4.29 m
Level: Second level
Bedroom 3
Dimension: 3.68 m x 4.76 m
Level: Second level
Bedroom 4
Dimension: 3.68 m x 3.4 m
Level: Second level
Recreational, Games room
Dimension: 8.08 m x 7.56 m
Level: Basement
Bedroom 5
Dimension: 4.55 m x 5.98 m
Level: Basement
Kitchen
Dimension: 3.48 m x 5.91 m
Level: Main level
Pantry
Dimension: 1.64 m x 2.85 m
Level: Main level
Dining room
Dimension: 4.88 m x 3.4 m
Level: Main level
Features
Guest Suite
Location
More Properties
Related Properties
No similar properties found in the system. Search Toronto (New Toronto) to explore more properties in Toronto (New Toronto)

